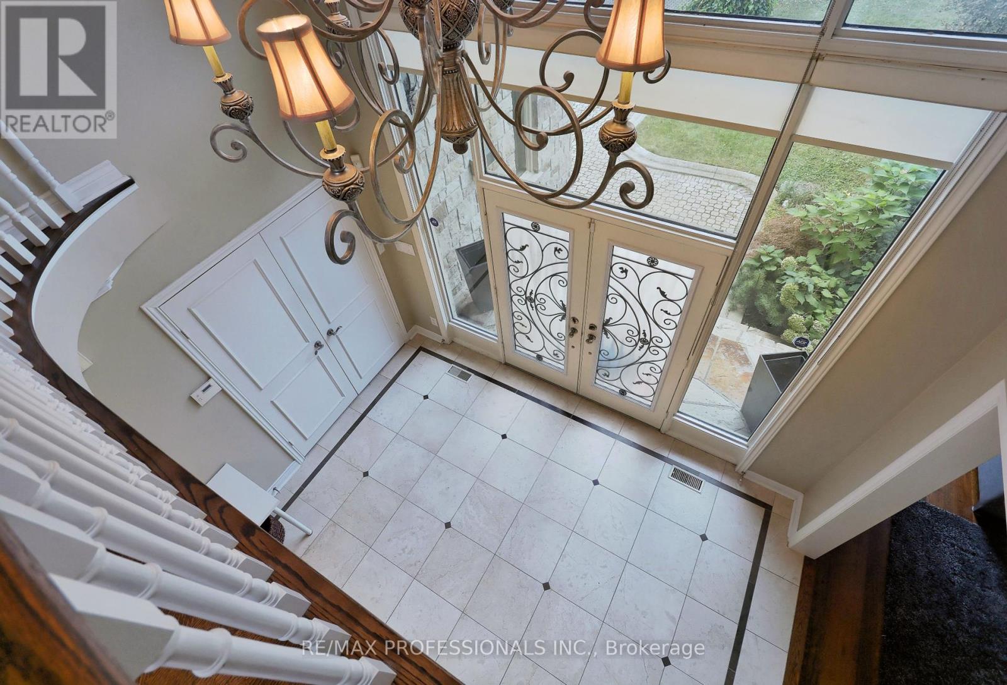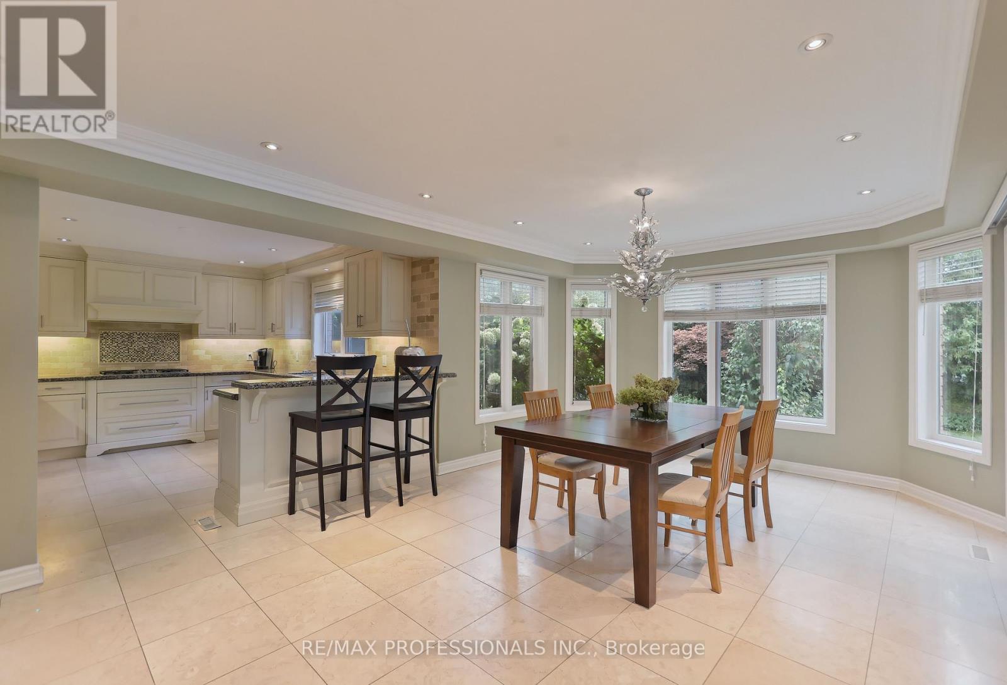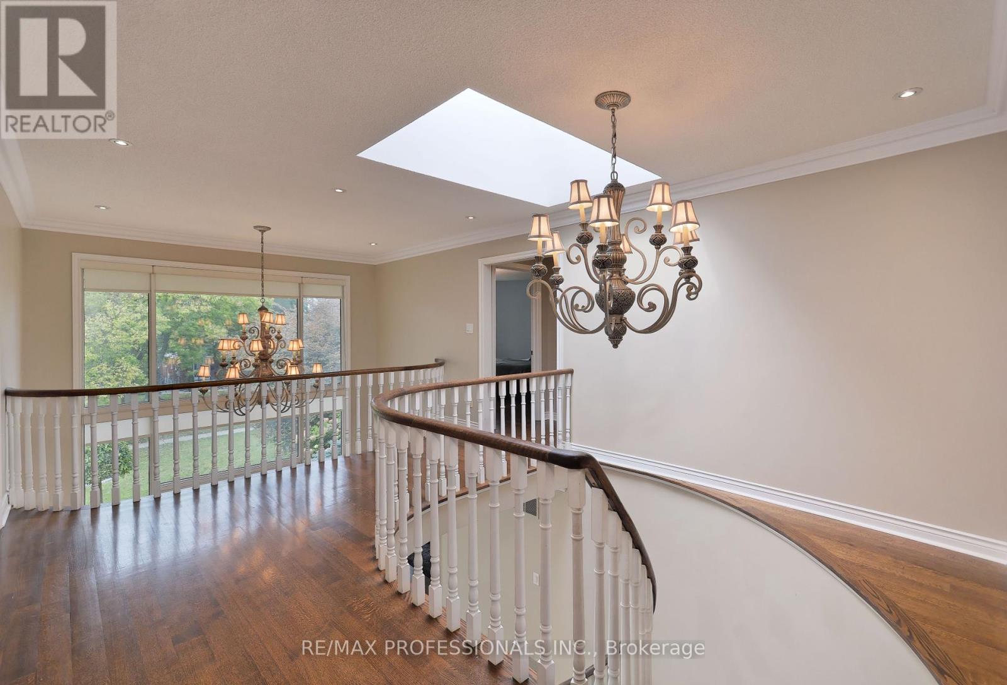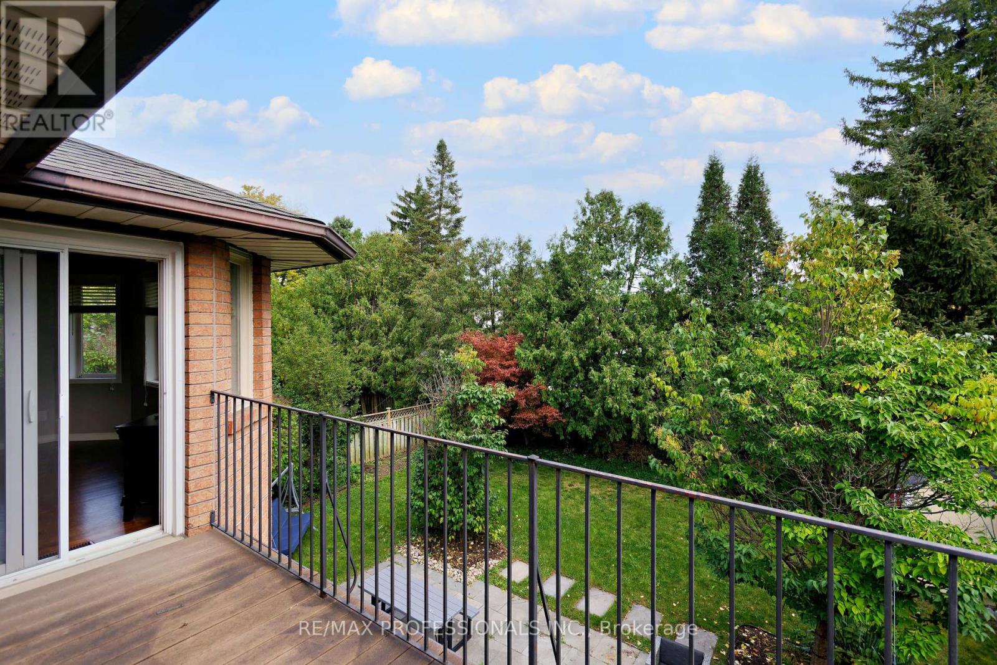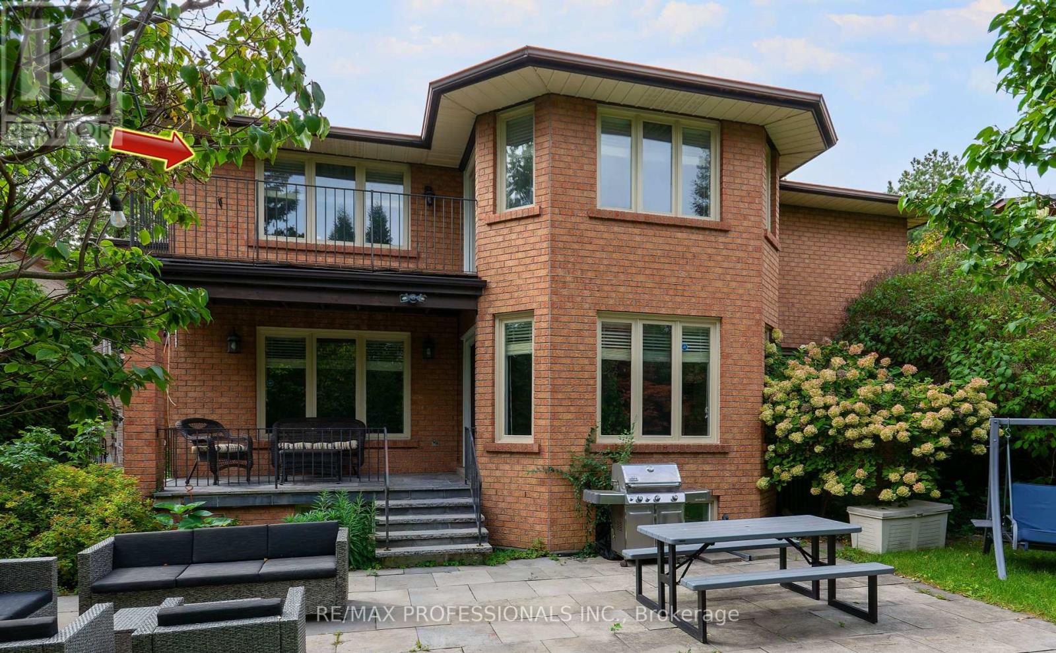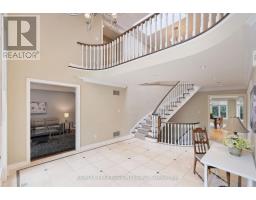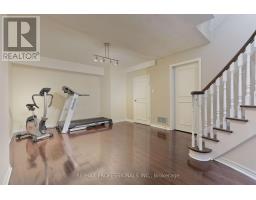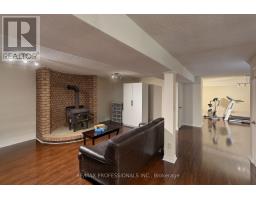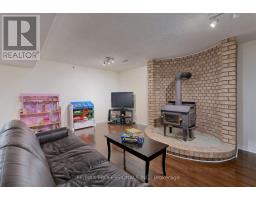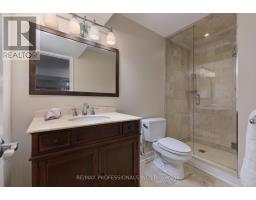47 Laurel Avenue Toronto, Ontario M9B 4T1
$2,549,000
Sought After Burnhamthorpe Gardens! Large Custom Built home (over 5000 sqft including basement) on huge private lot (60X160 ft).Boasting 6 bedrooms, 4 bedrooms feature their own ensuite washroom. Large principal rooms with hardwood & marble floors throughout. Gourmet open concept kitchen with S/S appliances & w/o to covered porch. Main floor family room with gas fireplace & over looks yard. Garage access to side entrance. Lower level with new laminate floor wet bar & fireplace perfect for entertaining lower guest bedroom with 3 piece ensuite. Ideal for Nanny/teen suite. Great school district easy TTC & Hwy Access. (id:50886)
Property Details
| MLS® Number | W9375605 |
| Property Type | Single Family |
| Neigbourhood | Islington-City Centre West |
| Community Name | Islington-City Centre West |
| AmenitiesNearBy | Park, Place Of Worship, Public Transit, Schools |
| ParkingSpaceTotal | 10 |
Building
| BathroomTotal | 6 |
| BedroomsAboveGround | 5 |
| BedroomsBelowGround | 1 |
| BedroomsTotal | 6 |
| Appliances | Central Vacuum, Oven - Built-in, Water Heater, Blinds, Dishwasher, Dryer, Oven, Refrigerator, Washer, Window Coverings |
| BasementDevelopment | Finished |
| BasementType | Full (finished) |
| ConstructionStyleAttachment | Detached |
| CoolingType | Central Air Conditioning |
| ExteriorFinish | Brick, Stone |
| FireplacePresent | Yes |
| FlooringType | Marble, Hardwood, Laminate |
| FoundationType | Block |
| HalfBathTotal | 1 |
| HeatingFuel | Natural Gas |
| HeatingType | Forced Air |
| StoriesTotal | 2 |
| SizeInterior | 3499.9705 - 4999.958 Sqft |
| Type | House |
| UtilityWater | Municipal Water |
Parking
| Attached Garage |
Land
| Acreage | No |
| FenceType | Fenced Yard |
| LandAmenities | Park, Place Of Worship, Public Transit, Schools |
| Sewer | Sanitary Sewer |
| SizeDepth | 160 Ft |
| SizeFrontage | 60 Ft |
| SizeIrregular | 60 X 160 Ft ; As Per Mpac |
| SizeTotalText | 60 X 160 Ft ; As Per Mpac |
Rooms
| Level | Type | Length | Width | Dimensions |
|---|---|---|---|---|
| Second Level | Bedroom 5 | 4.47 m | 4.01 m | 4.47 m x 4.01 m |
| Second Level | Primary Bedroom | 6.35 m | 3.99 m | 6.35 m x 3.99 m |
| Second Level | Bedroom 2 | 6.83 m | 3.86 m | 6.83 m x 3.86 m |
| Second Level | Bedroom 3 | 4.04 m | 3.12 m | 4.04 m x 3.12 m |
| Second Level | Bedroom 4 | 4.04 m | 3.18 m | 4.04 m x 3.18 m |
| Lower Level | Recreational, Games Room | 6.05 m | 5.59 m | 6.05 m x 5.59 m |
| Main Level | Foyer | 6.93 m | 3.99 m | 6.93 m x 3.99 m |
| Main Level | Living Room | 5.05 m | 4.01 m | 5.05 m x 4.01 m |
| Main Level | Dining Room | 4.06 m | 4.01 m | 4.06 m x 4.01 m |
| Main Level | Kitchen | 4.19 m | 3.58 m | 4.19 m x 3.58 m |
| Main Level | Eating Area | 6.32 m | 3.99 m | 6.32 m x 3.99 m |
| Main Level | Family Room | 6.15 m | 3.99 m | 6.15 m x 3.99 m |
Interested?
Contact us for more information
Cathy Graham
Salesperson
4242 Dundas St W Unit 9
Toronto, Ontario M8X 1Y6
Jacquelyn Burke
Salesperson
4242 Dundas St W Unit 9
Toronto, Ontario M8X 1Y6





