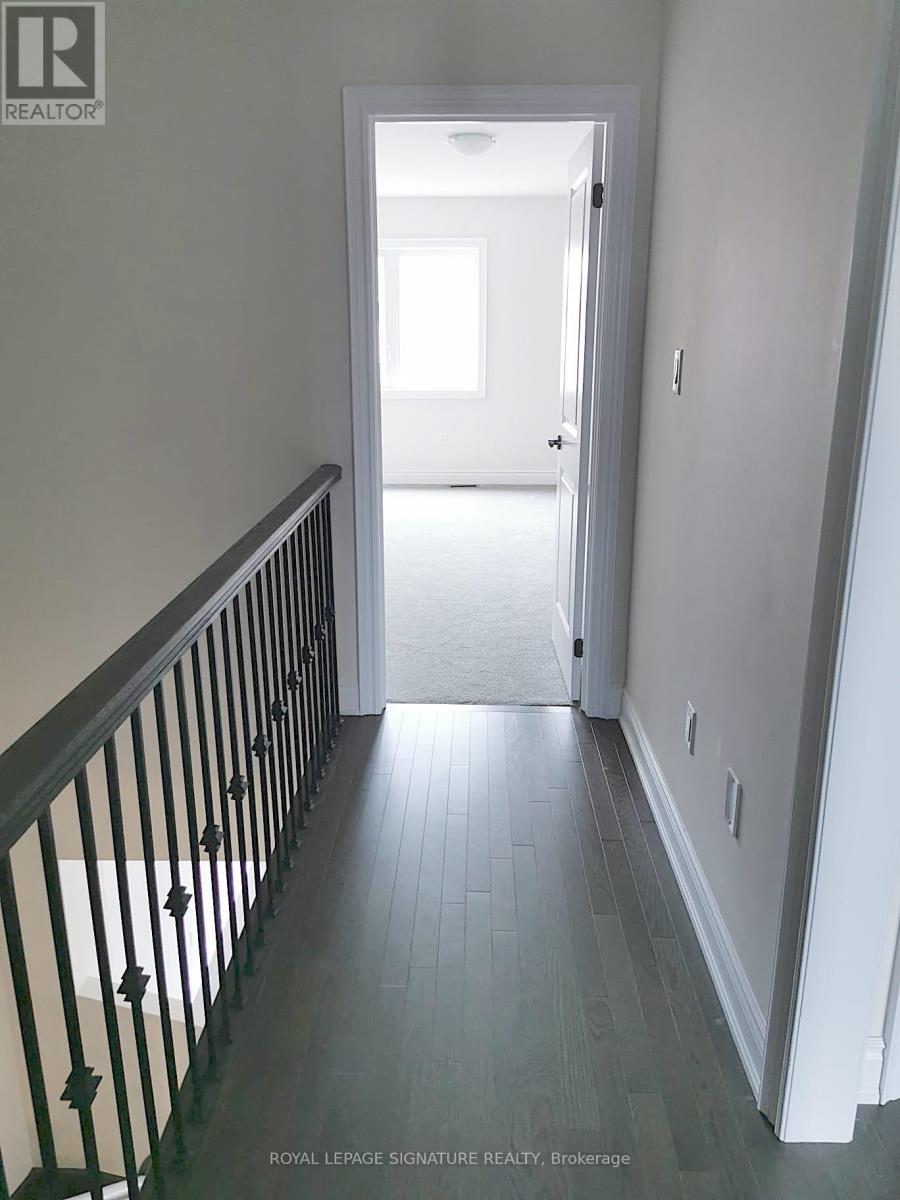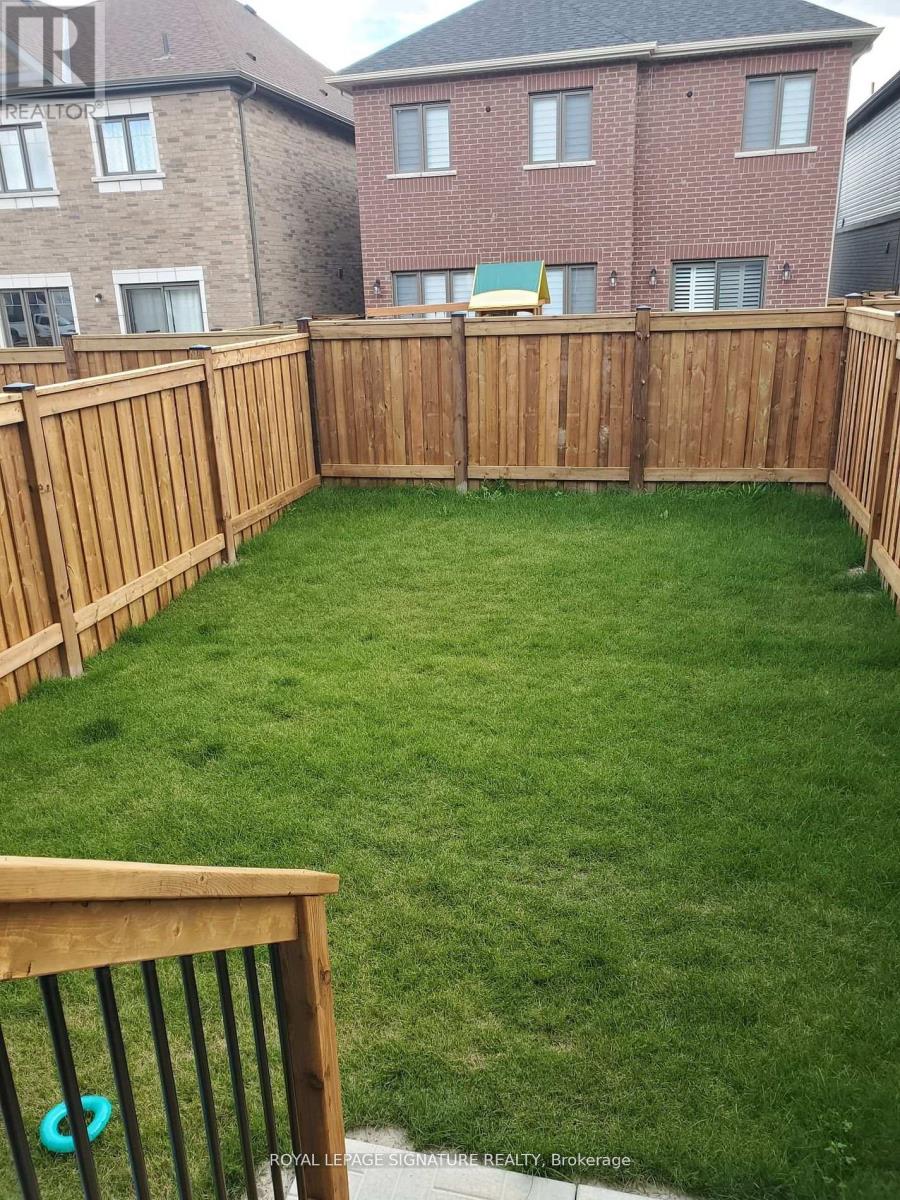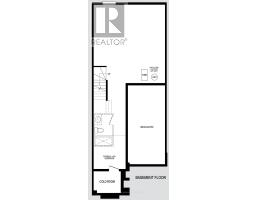47 Lorne Thomas Place New Tecumseth, Ontario L9R 0T8
3 Bedroom
3 Bathroom
1499.9875 - 1999.983 sqft
Central Air Conditioning
Forced Air
$2,875 Monthly
New Freehold Townhouse with 3 bedrooms and 2.5 baths. Located In The very Desirable Treetops Community of Alliston. Beautiful layout and stainless steel appliances. 9-ft ceiling on main floor, Hardwood on main floor, staircase and 2nd floor hallway. Master bedroom with ensuite, Second floor laundry with sink. Spacious foyer with 10ft high ceiling. Large window in the basement. New school in walking distance and located very close to the Honda plant. Full fenced backyard. (id:50886)
Property Details
| MLS® Number | N11437914 |
| Property Type | Single Family |
| Community Name | Alliston |
| ParkingSpaceTotal | 3 |
Building
| BathroomTotal | 3 |
| BedroomsAboveGround | 3 |
| BedroomsTotal | 3 |
| BasementDevelopment | Unfinished |
| BasementType | Full (unfinished) |
| ConstructionStyleAttachment | Attached |
| CoolingType | Central Air Conditioning |
| ExteriorFinish | Brick |
| FlooringType | Hardwood, Ceramic, Carpeted |
| HalfBathTotal | 1 |
| HeatingFuel | Natural Gas |
| HeatingType | Forced Air |
| StoriesTotal | 2 |
| SizeInterior | 1499.9875 - 1999.983 Sqft |
| Type | Row / Townhouse |
| UtilityWater | Municipal Water |
Parking
| Garage |
Land
| Acreage | No |
| Sewer | Sanitary Sewer |
Rooms
| Level | Type | Length | Width | Dimensions |
|---|---|---|---|---|
| Second Level | Bedroom 2 | 3.35 m | 2.99 m | 3.35 m x 2.99 m |
| Second Level | Bedroom 3 | 3.59 m | 2.56 m | 3.59 m x 2.56 m |
| Second Level | Laundry Room | Measurements not available | ||
| Main Level | Living Room | 4.7 m | 3.05 m | 4.7 m x 3.05 m |
| Main Level | Dining Room | 3.05 m | 2.44 m | 3.05 m x 2.44 m |
| Main Level | Kitchen | 3.05 m | 2.6 m | 3.05 m x 2.6 m |
Utilities
| Cable | Available |
| Sewer | Available |
https://www.realtor.ca/real-estate/27693004/47-lorne-thomas-place-new-tecumseth-alliston-alliston
Interested?
Contact us for more information
Samer Chaudhary
Salesperson
Royal LePage Signature Realty
201-30 Eglinton Ave West
Mississauga, Ontario L5R 3E7
201-30 Eglinton Ave West
Mississauga, Ontario L5R 3E7













































