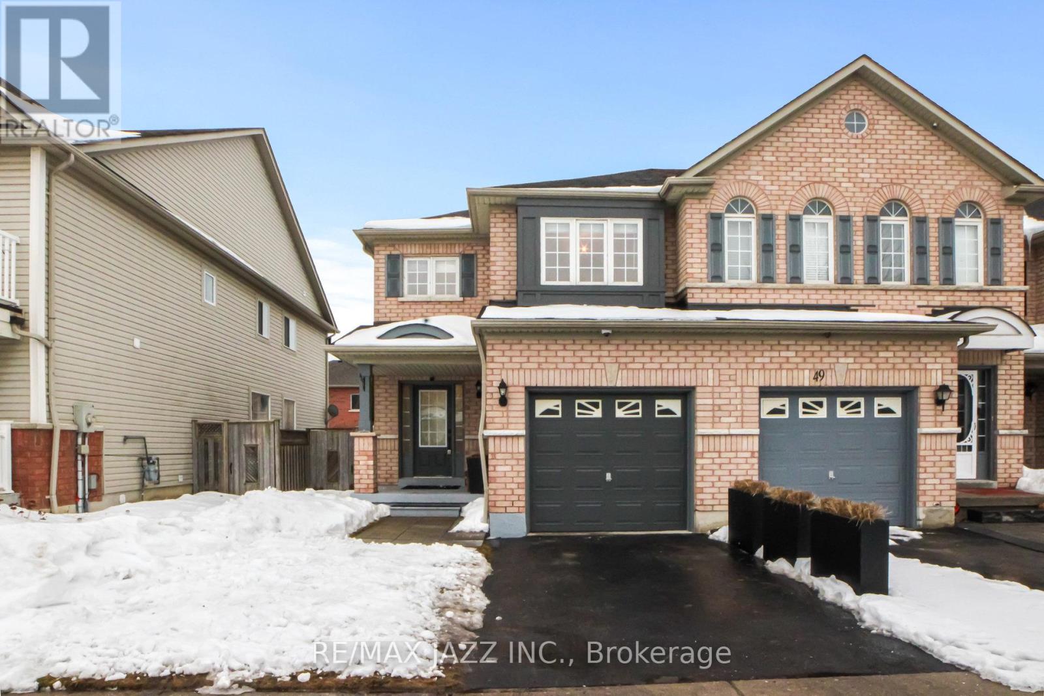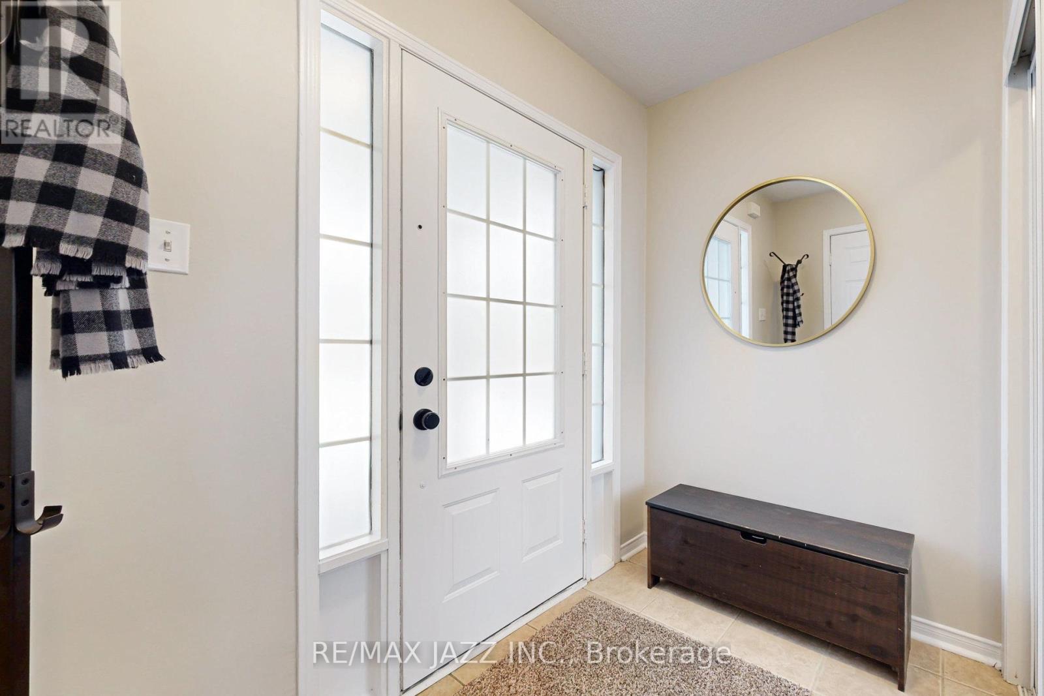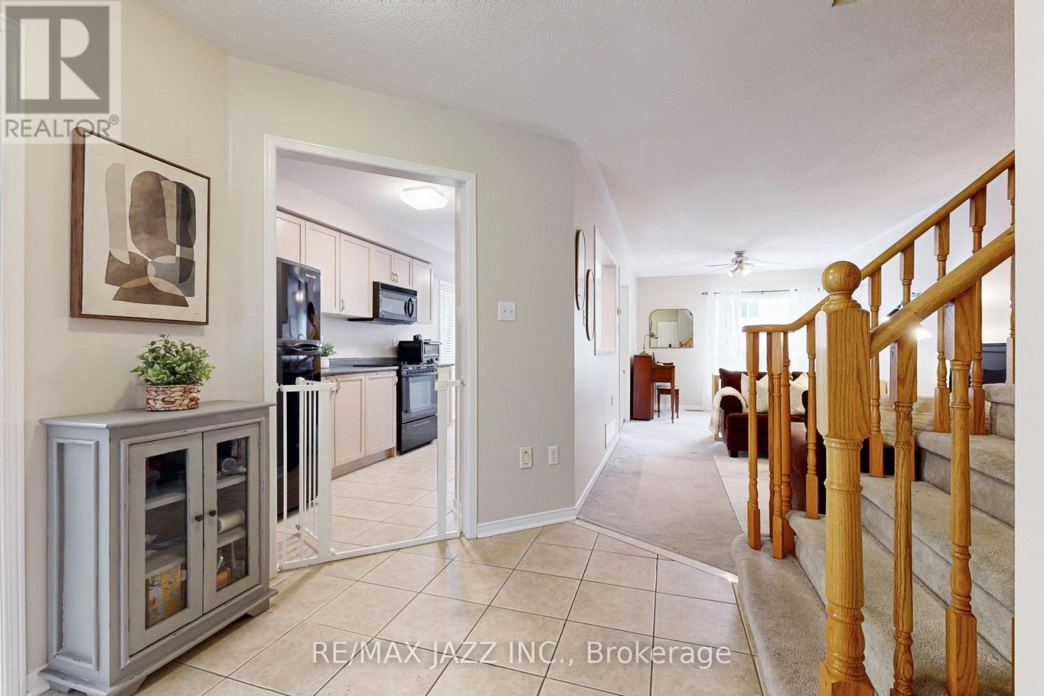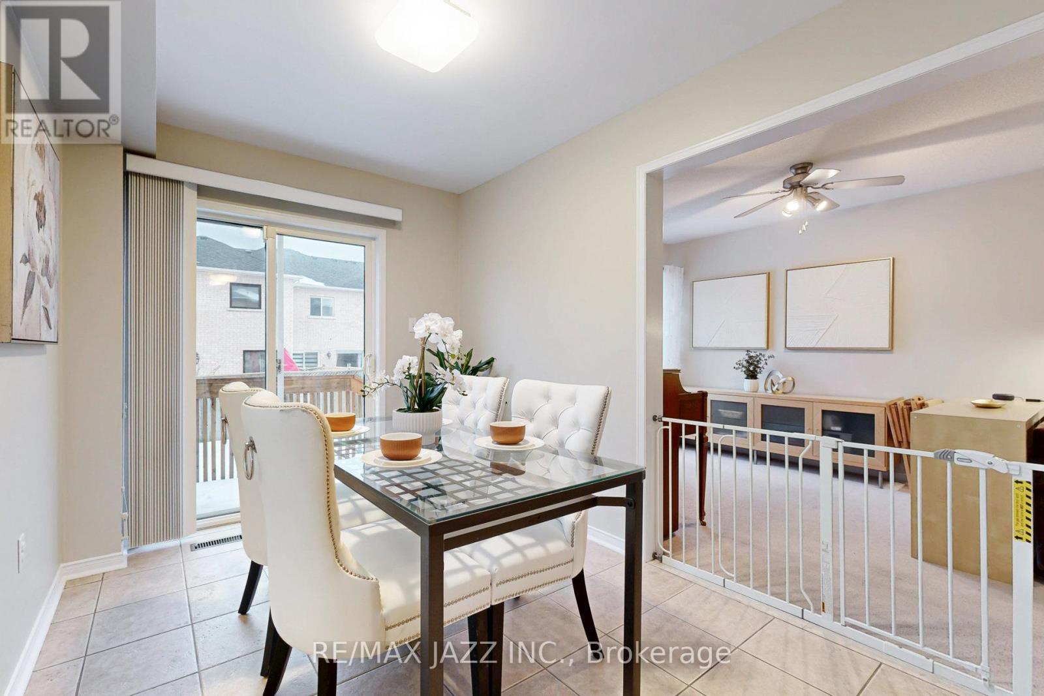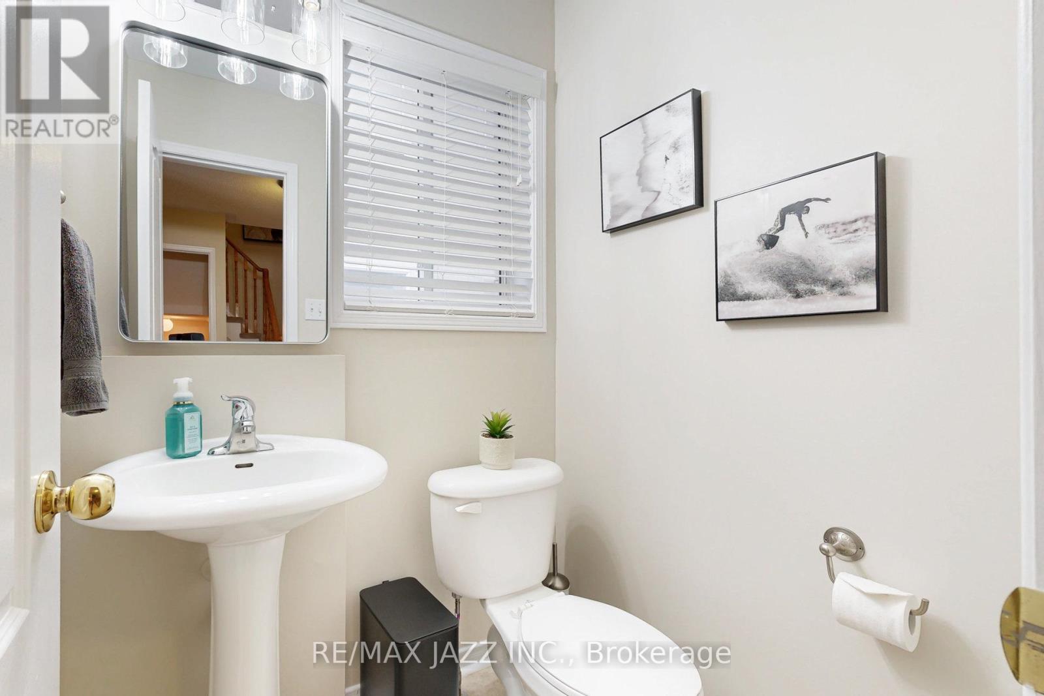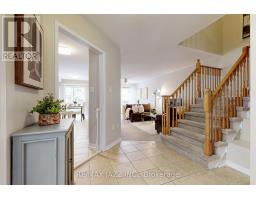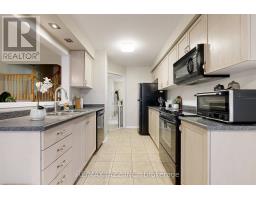47 Macmillan Avenue Whitby, Ontario L1R 3H3
$774,900
Welcome to this charming end-unit freehold townhome in the desirable Pringle Creek neighborhood! Lovingly maintained by the original owner, this 3-bedroom, 3-bathroom home offers 1,509 sq. ft. of above-ground living space with a thoughtfully finished basement for added versatility. Freshly painted and move-in ready, the main floor features a bright and spacious layout, perfect for both everyday living and entertaining. Upstairs, the primary bedroom boasts ample closet space and a private ensuite, while the third bedroom offers custom built-in shelves, a desk, and a cozy window nook an ideal workspace or reading retreat. Built in 2003, this home combines character with modern convenience. Don't miss your chance to own this beautifully maintained property in a fantastic community! (id:50886)
Property Details
| MLS® Number | E11989660 |
| Property Type | Single Family |
| Community Name | Pringle Creek |
| Parking Space Total | 2 |
Building
| Bathroom Total | 3 |
| Bedrooms Above Ground | 3 |
| Bedrooms Total | 3 |
| Appliances | Garage Door Opener Remote(s), Central Vacuum, Garburator, Dishwasher, Dryer, Garage Door Opener, Microwave, Refrigerator, Stove, Washer, Window Coverings |
| Basement Development | Finished |
| Basement Type | N/a (finished) |
| Construction Style Attachment | Attached |
| Cooling Type | Central Air Conditioning |
| Exterior Finish | Brick, Vinyl Siding |
| Foundation Type | Concrete |
| Half Bath Total | 1 |
| Heating Fuel | Natural Gas |
| Heating Type | Forced Air |
| Stories Total | 2 |
| Size Interior | 1,500 - 2,000 Ft2 |
| Type | Row / Townhouse |
| Utility Water | Municipal Water |
Parking
| Garage |
Land
| Acreage | No |
| Fence Type | Fenced Yard |
| Sewer | Sanitary Sewer |
| Size Depth | 99 Ft ,8 In |
| Size Frontage | 27 Ft ,2 In |
| Size Irregular | 27.2 X 99.7 Ft |
| Size Total Text | 27.2 X 99.7 Ft|under 1/2 Acre |
Rooms
| Level | Type | Length | Width | Dimensions |
|---|---|---|---|---|
| Second Level | Primary Bedroom | 4.86 m | 3.34 m | 4.86 m x 3.34 m |
| Second Level | Bedroom 2 | 3.58 m | 2.72 m | 3.58 m x 2.72 m |
| Second Level | Bedroom 3 | 3.58 m | 3.13 m | 3.58 m x 3.13 m |
| Basement | Office | 2.94 m | 2.19 m | 2.94 m x 2.19 m |
| Basement | Recreational, Games Room | 5.38 m | 3.46 m | 5.38 m x 3.46 m |
| Main Level | Living Room | 6.7 m | 3 m | 6.7 m x 3 m |
| Main Level | Dining Room | 6.7 m | 3 m | 6.7 m x 3 m |
| Main Level | Kitchen | 7.13 m | 2.51 m | 7.13 m x 2.51 m |
| Main Level | Eating Area | 7.13 m | 2.51 m | 7.13 m x 2.51 m |
Utilities
| Cable | Installed |
| Sewer | Installed |
https://www.realtor.ca/real-estate/27955341/47-macmillan-avenue-whitby-pringle-creek-pringle-creek
Contact Us
Contact us for more information
Mary A Noakes
Salesperson
(905) 434-0686
www.teamnoakes.ca/
www.facebook.com/maryanoakes
21 Drew St
Oshawa, Ontario L1H 4Z7
(905) 728-1600
(905) 436-1745
Elle Primeau
Salesperson
www.teamnoakes.ca/
www.facebook.com/TeamNoakesReMaxJazz
21 Drew St
Oshawa, Ontario L1H 4Z7
(905) 728-1600
(905) 436-1745

