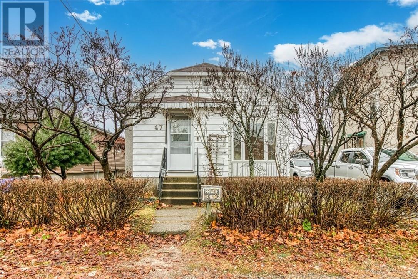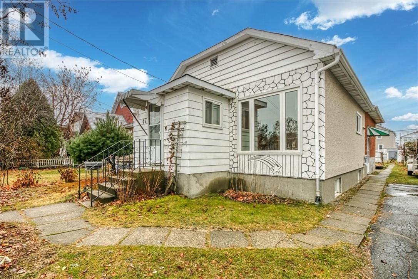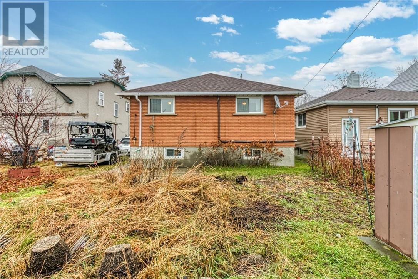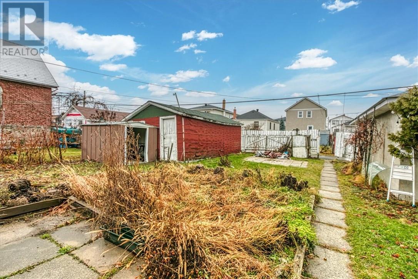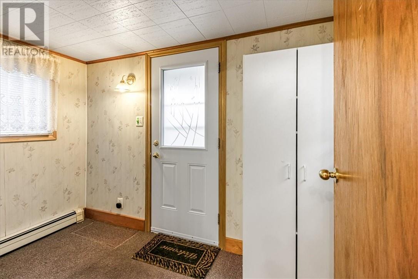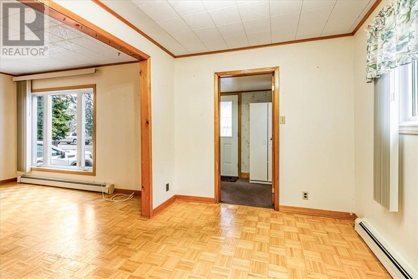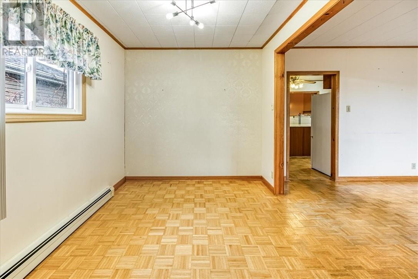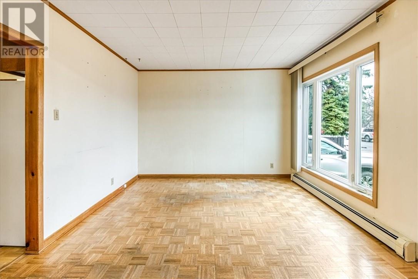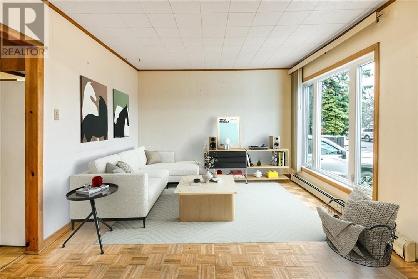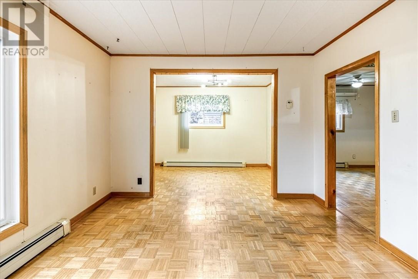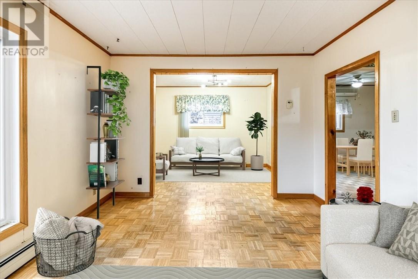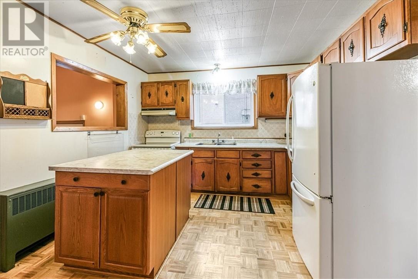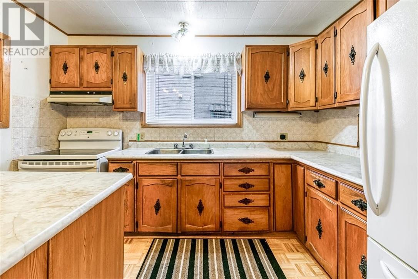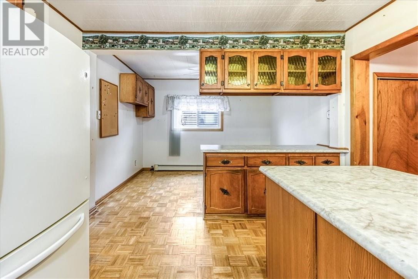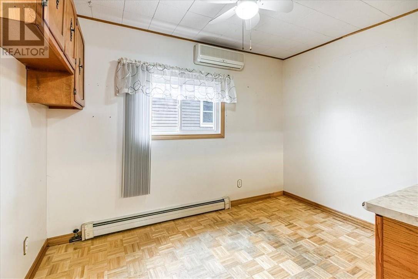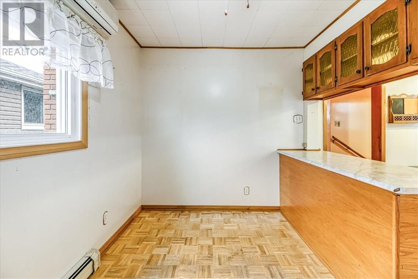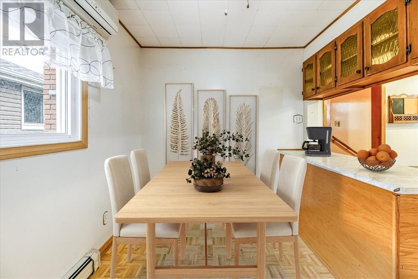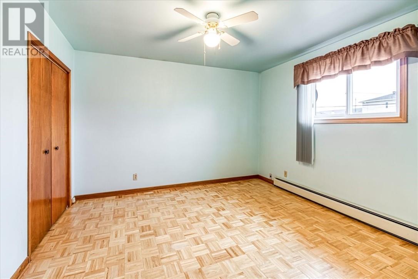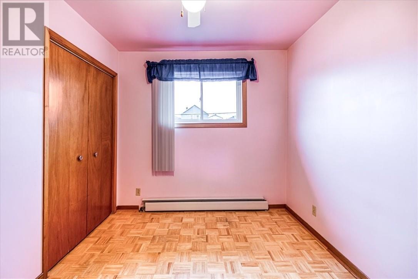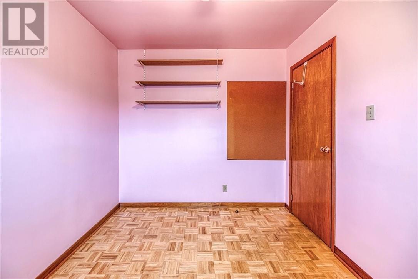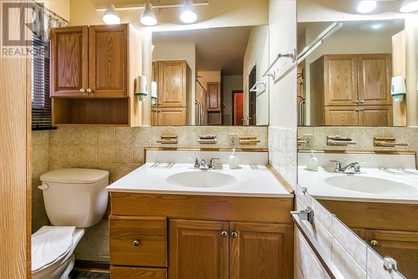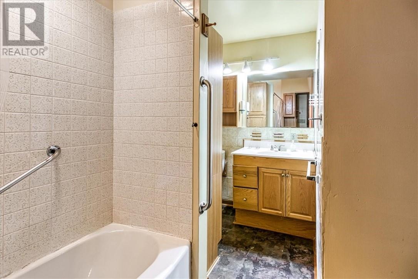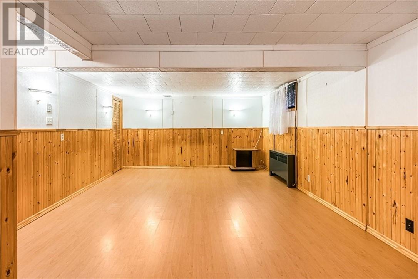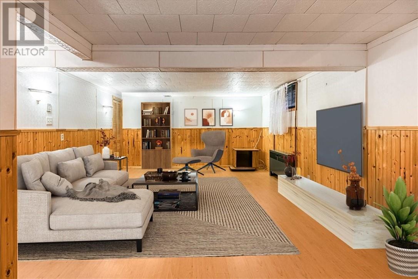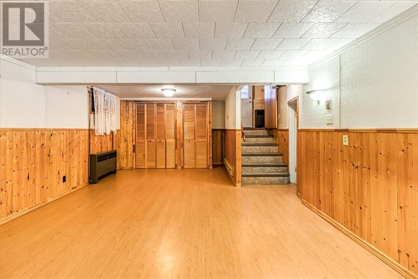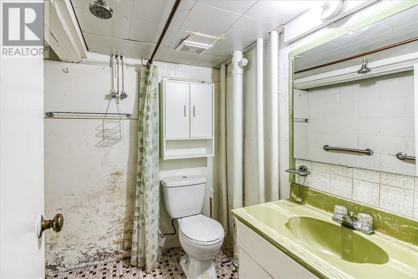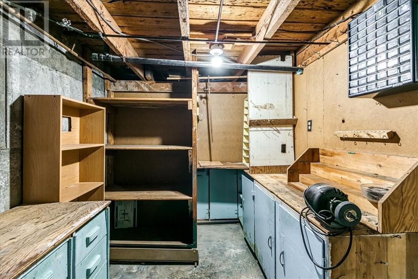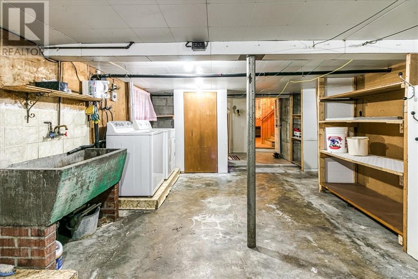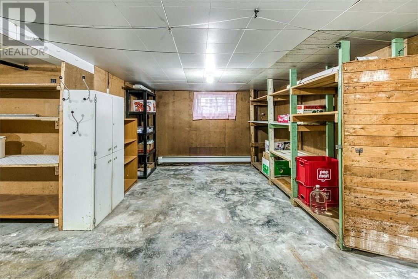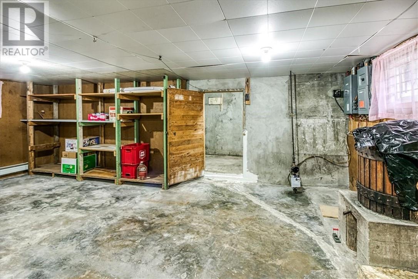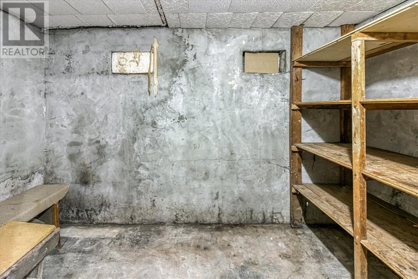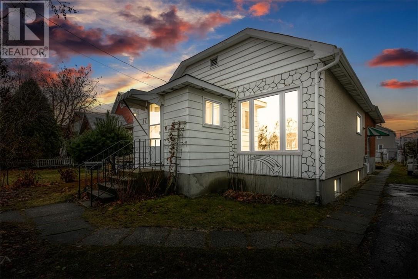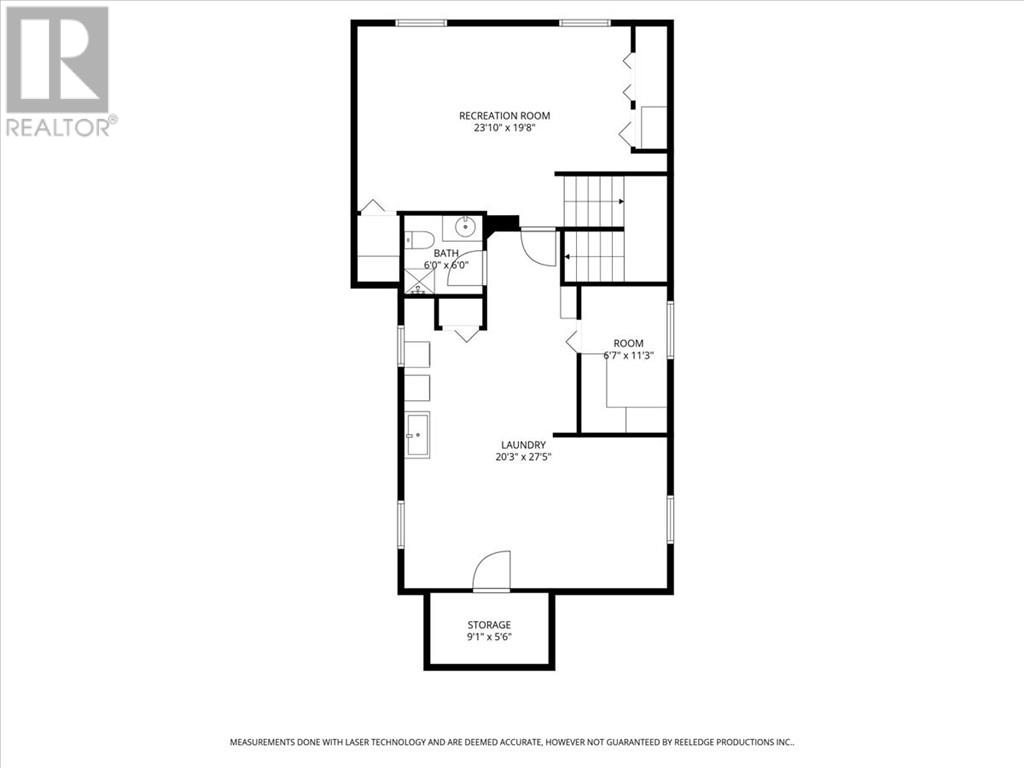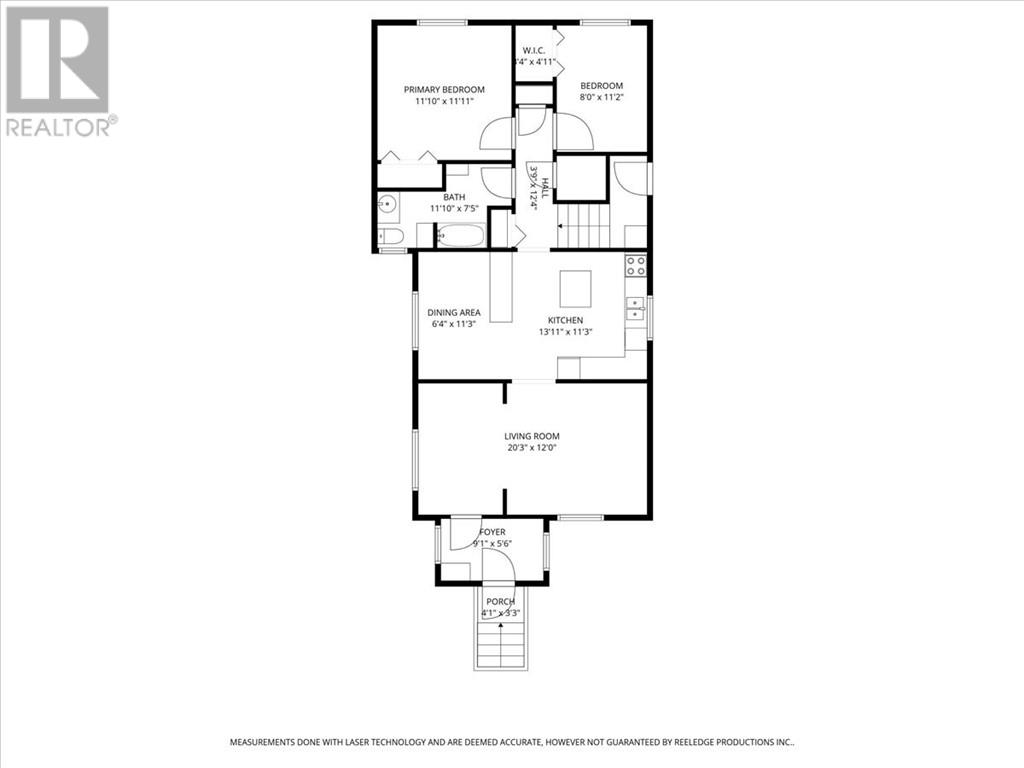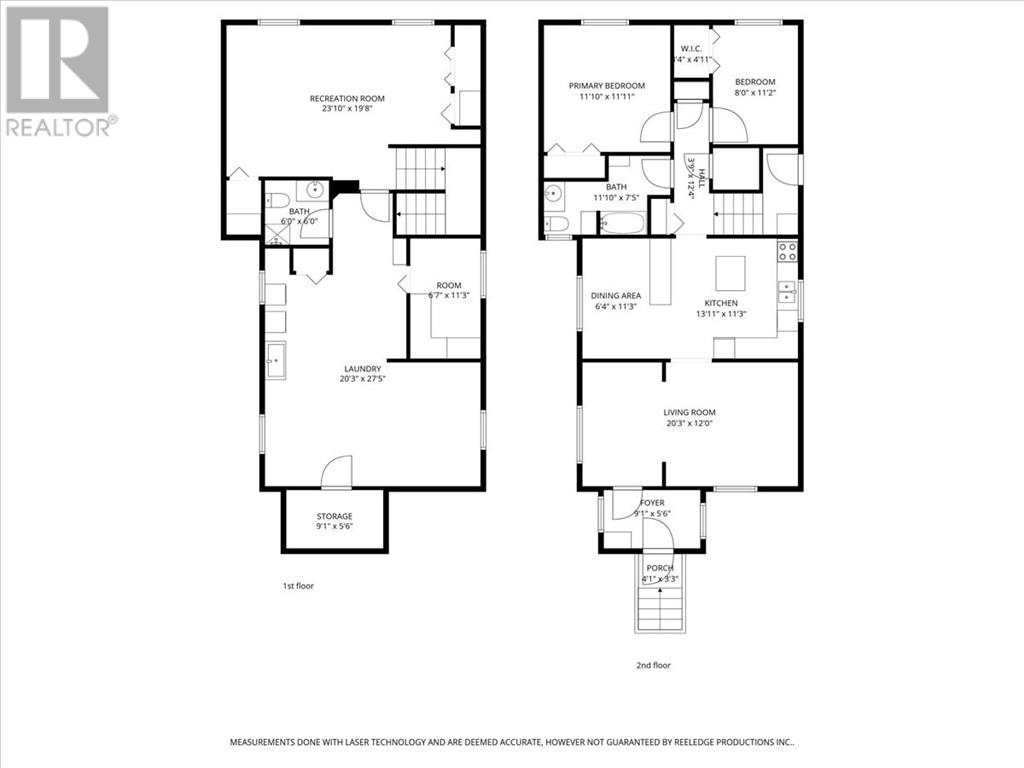47 Morrison Avenue Sudbury, Ontario P3C 3G7
$314,900
Welcome home to this charming two-bedroom back split situated in a convenient location in Gatchell. This property boasts ""fantastic bones"" and is ready immediately for a new family to move in and add their personal touch. The spacious layout features a large eat-in kitchen. Perfect for family gatherings and casual dining. The home is kept warm and efficient with gas hot water heating, carpet-free, front porch, all appliances included, great starter home,Shingles 2021/22 hydro & water 145.00 average Heat 145.00 average (id:50886)
Property Details
| MLS® Number | 2125722 |
| Property Type | Single Family |
| Amenities Near By | Playground, Public Transit, Schools, Shopping |
| Equipment Type | None |
| Rental Equipment Type | None |
| Road Type | Paved Road |
| Storage Type | Outside Storage |
Building
| Bathroom Total | 2 |
| Bedrooms Total | 3 |
| Architectural Style | Bungalow |
| Basement Type | Full |
| Construction Style Other | Manufactured |
| Exterior Finish | Brick, Stucco, Wood Siding |
| Flooring Type | Hardwood, Parquet, Tile |
| Foundation Type | Block, Concrete |
| Heating Type | Boiler |
| Roof Material | Asphalt Shingle |
| Roof Style | Unknown |
| Stories Total | 1 |
| Type | Manufactured Home |
| Utility Water | Municipal Water |
Parking
| Detached Garage |
Land
| Access Type | Year-round Access |
| Acreage | No |
| Land Amenities | Playground, Public Transit, Schools, Shopping |
| Sewer | Municipal Sewage System |
| Size Total Text | 4,051 - 7,250 Sqft |
| Zoning Description | R-2-3 |
Rooms
| Level | Type | Length | Width | Dimensions |
|---|---|---|---|---|
| Lower Level | Other | 9'1 x 5'6 | ||
| Lower Level | 3pc Bathroom | 6 x 6 | ||
| Lower Level | Storage | 203 x 27'5 | ||
| Lower Level | Recreational, Games Room | 23'10 x 19'8 | ||
| Main Level | Bathroom | 11 x 7'5 | ||
| Main Level | Bedroom | 11'10 x 11'11 | ||
| Main Level | Bedroom | 8' x 11'2 | ||
| Main Level | Living Room | 20'3 x 12 | ||
| Main Level | Dining Room | 6'4 x 11/3 | ||
| Main Level | Kitchen | 13'11 x 11'3 | ||
| Main Level | Foyer | 9'1 x 5'6 |
https://www.realtor.ca/real-estate/29138655/47-morrison-avenue-sudbury
Contact Us
Contact us for more information
Cathy Castanza
Salesperson
www.cathycastanza.ca/
860 Lasalle Blvd
Sudbury, Ontario P3A 1X5
(705) 688-0007
(705) 688-0082

