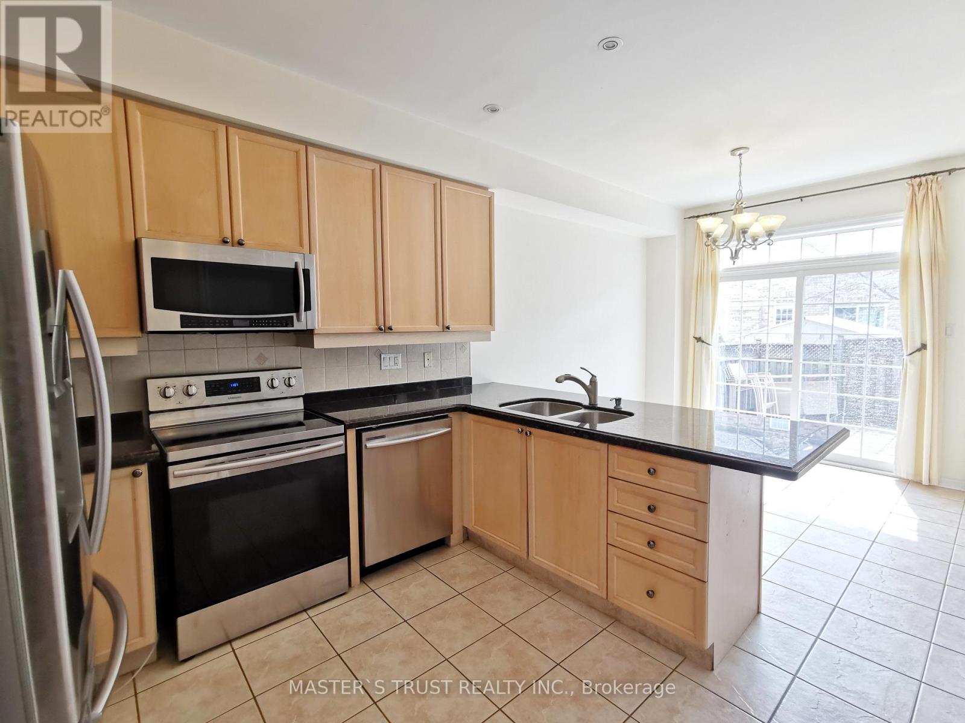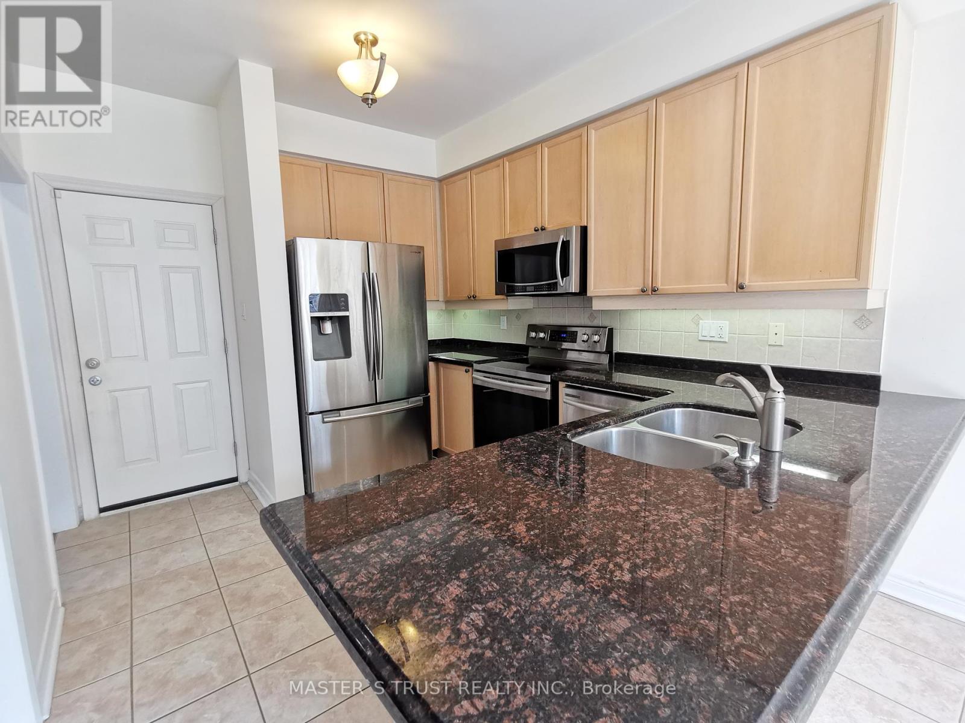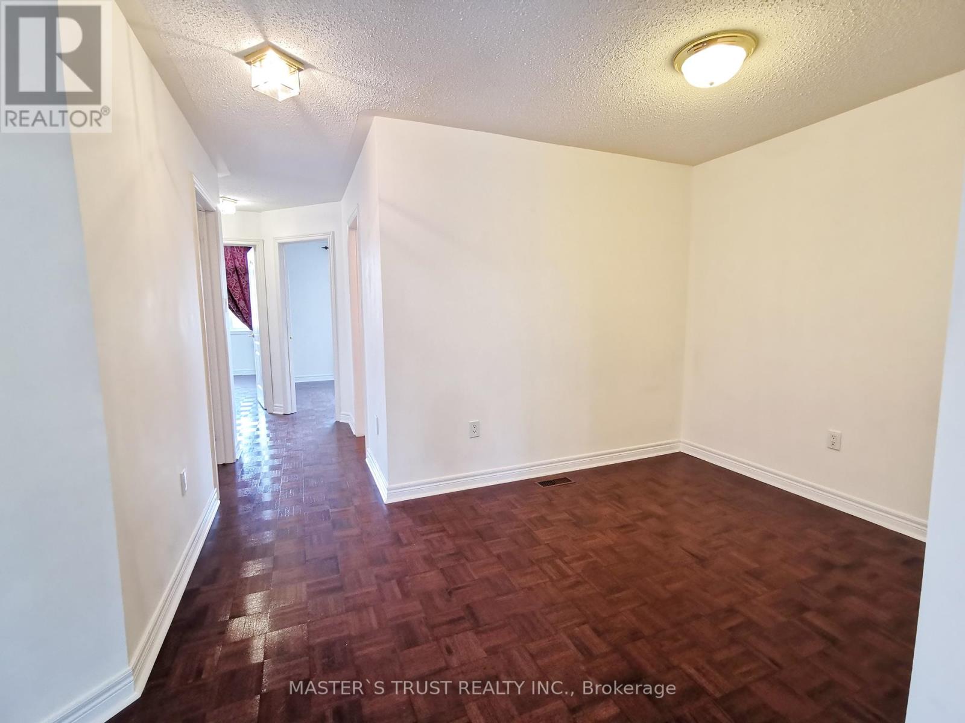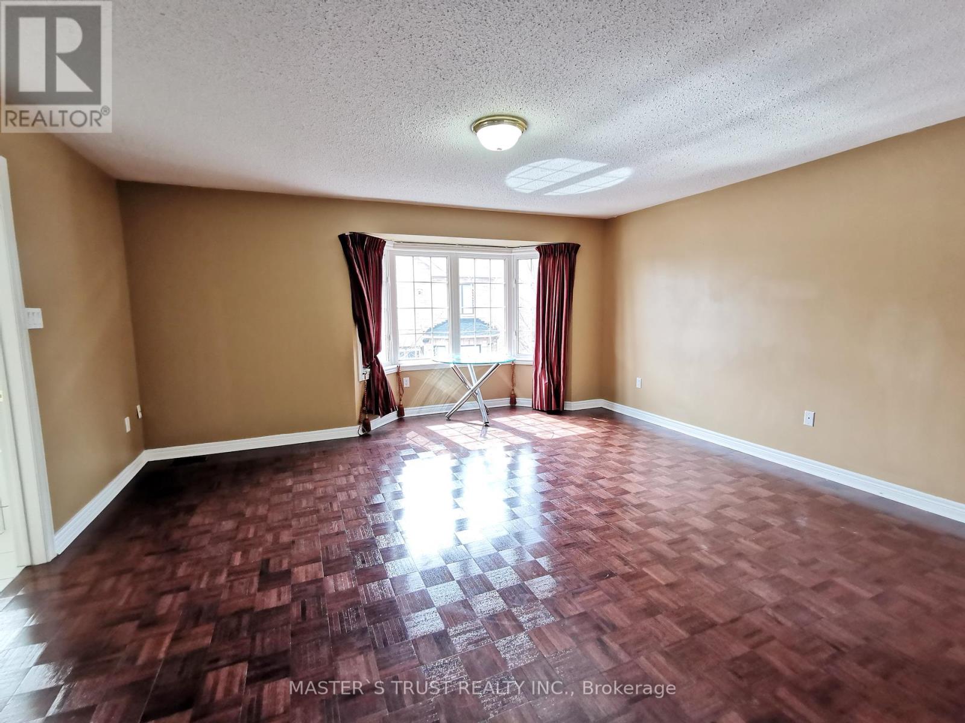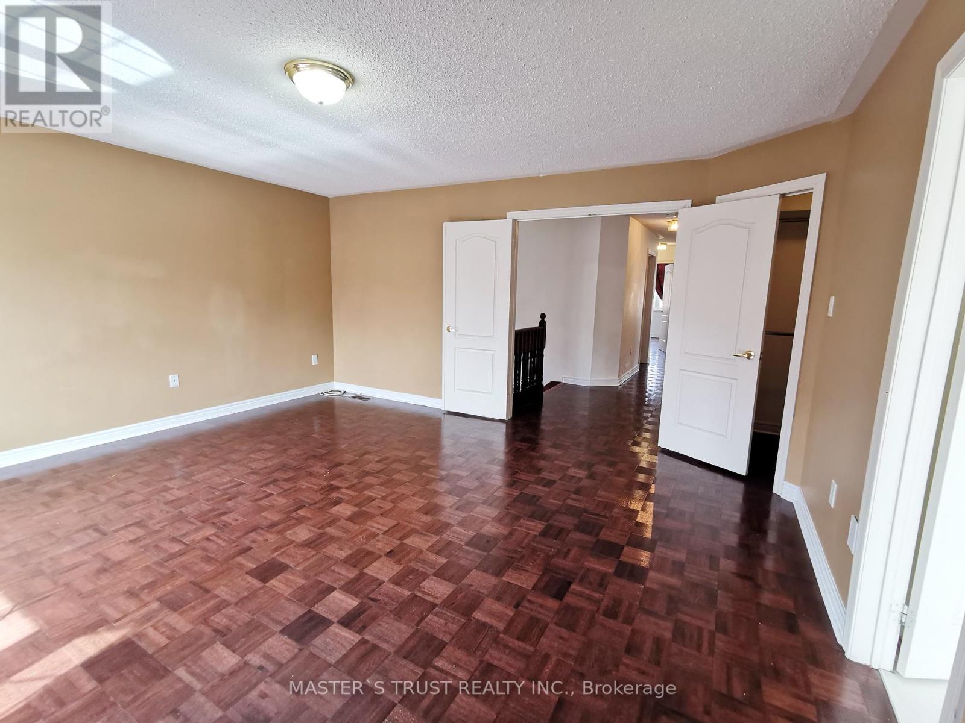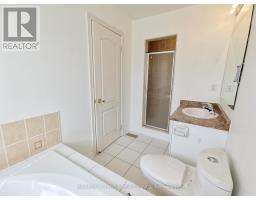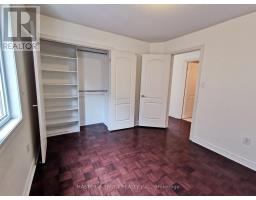47 Mosswood Road Vaughan, Ontario L4J 9E1
$4,100 Monthly
Absolutely Stunning, Spacious 4 Bdrm Home Loaded With Upgrades In Thornhill Woods. 9Ft Ceiling, All Wood Flooring Cherry WoodStained, Tall Kitchen Cabinets, Upgraded Fireplace, Extended Interlock Driveway, Huge Interlock Patio W/Bbq Line. Custom Window Coverings, CustomCloset Organizer, Pot Lights, Front Double Door Entry W/Custom Inserts. Additional Den On 2nd Floor. **** EXTRAS **** S/S Fridge, S/S Stove, S/S Dishwasher S/S B/I Microwave, All Window Coverings, All Elf And Washing/Dryer.Fast Access To Hwy 7/400, PublicTransit & Go Train. Close To Great Schools, Community & Rec Center, Shoppings, Etc (id:50886)
Property Details
| MLS® Number | N10427297 |
| Property Type | Single Family |
| Community Name | Patterson |
| ParkingSpaceTotal | 4 |
Building
| BathroomTotal | 3 |
| BedroomsAboveGround | 4 |
| BedroomsTotal | 4 |
| BasementType | Full |
| ConstructionStyleAttachment | Detached |
| CoolingType | Central Air Conditioning |
| ExteriorFinish | Brick |
| FireplacePresent | Yes |
| FlooringType | Hardwood, Ceramic, Parquet |
| FoundationType | Concrete |
| HalfBathTotal | 1 |
| HeatingFuel | Natural Gas |
| HeatingType | Forced Air |
| StoriesTotal | 2 |
| SizeInterior | 1999.983 - 2499.9795 Sqft |
| Type | House |
| UtilityWater | Municipal Water |
Parking
| Garage |
Land
| Acreage | No |
| Sewer | Sanitary Sewer |
Rooms
| Level | Type | Length | Width | Dimensions |
|---|---|---|---|---|
| Second Level | Primary Bedroom | 5.05 m | 4.55 m | 5.05 m x 4.55 m |
| Second Level | Bedroom 2 | 3.33 m | 3.05 m | 3.33 m x 3.05 m |
| Second Level | Bedroom 3 | 3.33 m | 3.64 m | 3.33 m x 3.64 m |
| Second Level | Bedroom 4 | 3.03 m | 3.05 m | 3.03 m x 3.05 m |
| Main Level | Living Room | 6.24 m | 3.7 m | 6.24 m x 3.7 m |
| Main Level | Dining Room | 6.24 m | 3.7 m | 6.24 m x 3.7 m |
| Main Level | Family Room | 3.65 m | 4.55 m | 3.65 m x 4.55 m |
| Main Level | Kitchen | 3.35 m | 2.76 m | 3.35 m x 2.76 m |
| Main Level | Eating Area | 3.3 m | 2.76 m | 3.3 m x 2.76 m |
https://www.realtor.ca/real-estate/27657753/47-mosswood-road-vaughan-patterson-patterson
Interested?
Contact us for more information
Jeffrey Qiu
Broker
3190 Steeles Ave East #120
Markham, Ontario L3R 1G9











