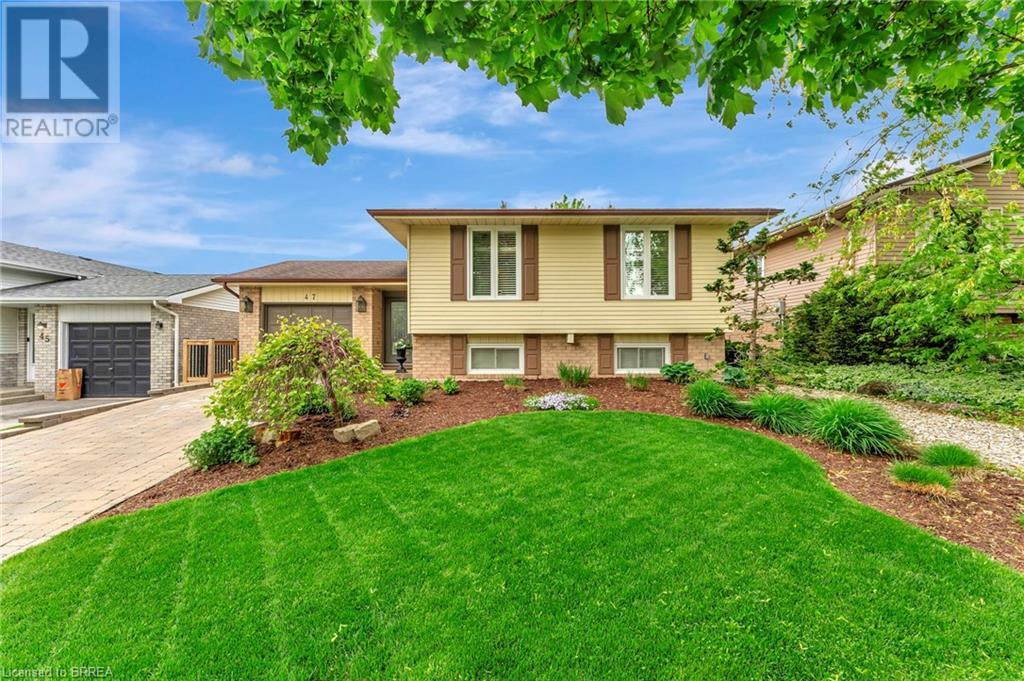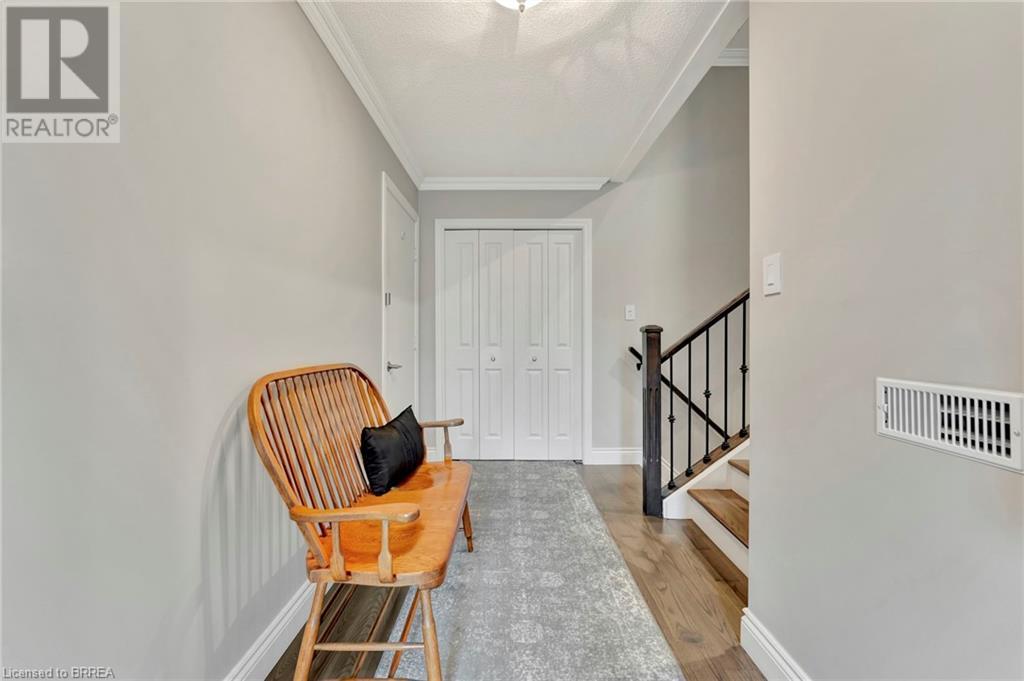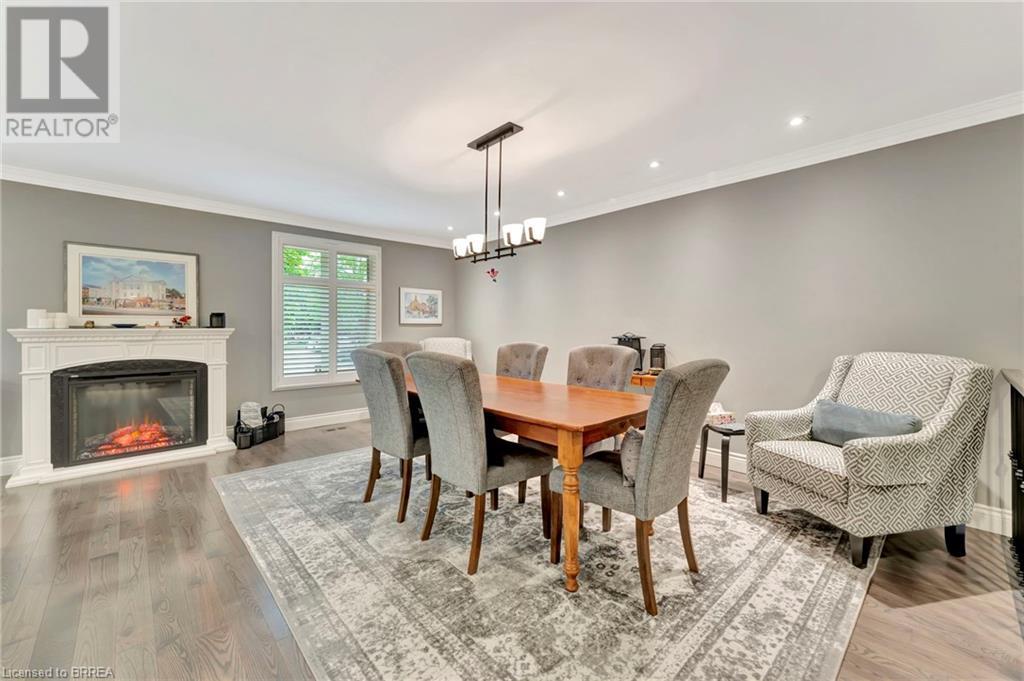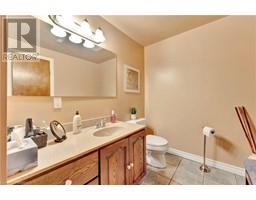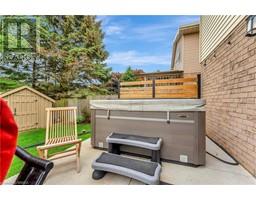47 Myrtleville Drive Brantford, Ontario N3V 1C1
$769,900
Welcome to this stunning raised ranch located in one of Brantford’s most sought-after north-end neighborhoods—Myrtleville. This meticulously maintained, one-owner home offers move-in-ready comfort and style. The main level features a fully renovated kitchen (2019) with a large island, high-end Kitchen Aid appliances including a gas stove, fridge, and dishwasher, and rich hardwood flooring throughout. The open-concept layout is perfect for entertaining, complete with an electric fireplace that adds warmth and charm to the space. Downstairs, you’ll find a rare WALKOUT basement with a cozy rec room highlighted by a gas fireplace and patio doors leading to the beautifully updated backyard deck and new concrete patio (2022). The lower level also includes a bedroom with ensuite privilege, a separate TV room, and endless possibilities for a home office, gym, or guest suite. Additional updates and features include: •All windows replaced (except laundry room) •New front and patio doors •Upgraded electrical panel (2022) •Attic re-insulated (2023) This home truly has it all—modern upgrades, a prime location, and thoughtful design throughout. A must-see! (id:50886)
Property Details
| MLS® Number | 40735076 |
| Property Type | Single Family |
| Amenities Near By | Airport, Golf Nearby, Hospital, Place Of Worship, Public Transit, Schools, Shopping |
| Equipment Type | Water Heater |
| Features | Automatic Garage Door Opener |
| Parking Space Total | 1 |
| Rental Equipment Type | Water Heater |
| Structure | Shed |
Building
| Bathroom Total | 2 |
| Bedrooms Above Ground | 2 |
| Bedrooms Below Ground | 1 |
| Bedrooms Total | 3 |
| Appliances | Central Vacuum, Dishwasher, Dryer, Microwave, Refrigerator, Washer, Gas Stove(s), Hood Fan |
| Architectural Style | Bungalow |
| Basement Development | Finished |
| Basement Type | Full (finished) |
| Constructed Date | 1988 |
| Construction Style Attachment | Detached |
| Cooling Type | Central Air Conditioning |
| Exterior Finish | Aluminum Siding, Brick |
| Fireplace Fuel | Electric |
| Fireplace Present | Yes |
| Fireplace Total | 2 |
| Fireplace Type | Other - See Remarks |
| Foundation Type | Poured Concrete |
| Heating Fuel | Natural Gas |
| Heating Type | Forced Air |
| Stories Total | 1 |
| Size Interior | 2,118 Ft2 |
| Type | House |
| Utility Water | Municipal Water |
Parking
| Attached Garage |
Land
| Access Type | Highway Nearby |
| Acreage | No |
| Land Amenities | Airport, Golf Nearby, Hospital, Place Of Worship, Public Transit, Schools, Shopping |
| Sewer | Municipal Sewage System |
| Size Depth | 102 Ft |
| Size Frontage | 49 Ft |
| Size Total Text | Under 1/2 Acre |
| Zoning Description | R1 |
Rooms
| Level | Type | Length | Width | Dimensions |
|---|---|---|---|---|
| Lower Level | Bedroom | 10'11'' x 10'3'' | ||
| Lower Level | 3pc Bathroom | Measurements not available | ||
| Lower Level | Recreation Room | 15'4'' x 10'10'' | ||
| Lower Level | Recreation Room | 22'2'' x 15'11'' | ||
| Main Level | 4pc Bathroom | Measurements not available | ||
| Main Level | Bedroom | 14'8'' x 11'6'' | ||
| Main Level | Primary Bedroom | 14'2'' x 11'4'' | ||
| Main Level | Great Room | 21'2'' x 12'5'' | ||
| Main Level | Kitchen | 18'10'' x 9'6'' |
https://www.realtor.ca/real-estate/28386168/47-myrtleville-drive-brantford
Contact Us
Contact us for more information
Michael Deangelis
Broker
(519) 756-3541
175 Brant Ave
Brantford, Ontario N3T 3H8
(519) 756-8120
(519) 756-3541
www.coldwellbankerhomefront.com

