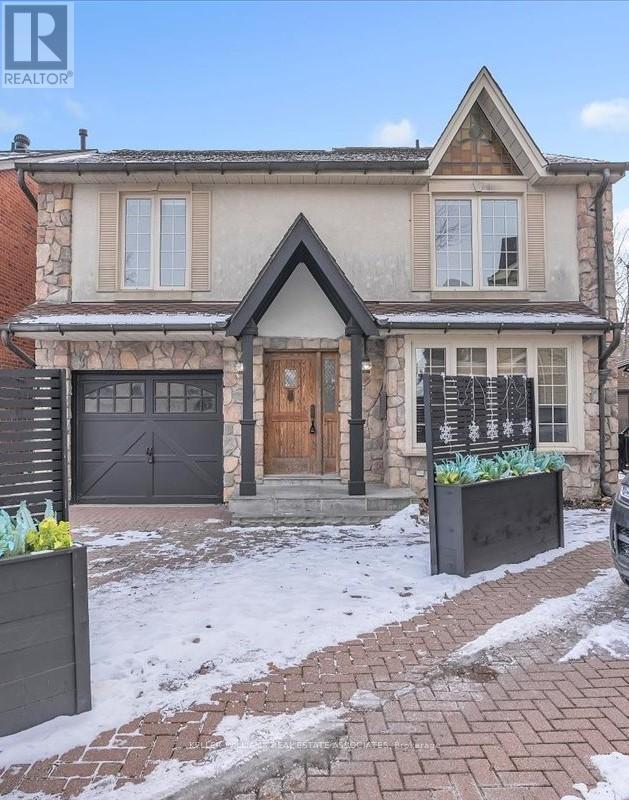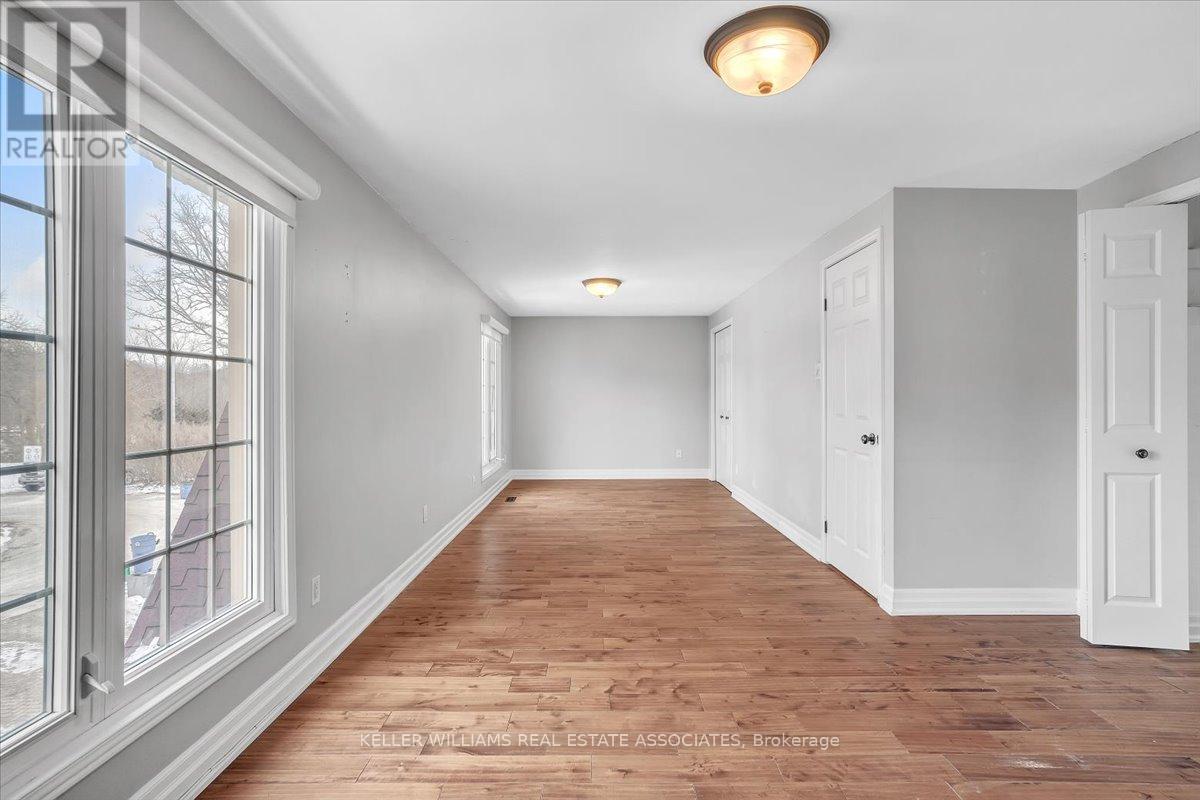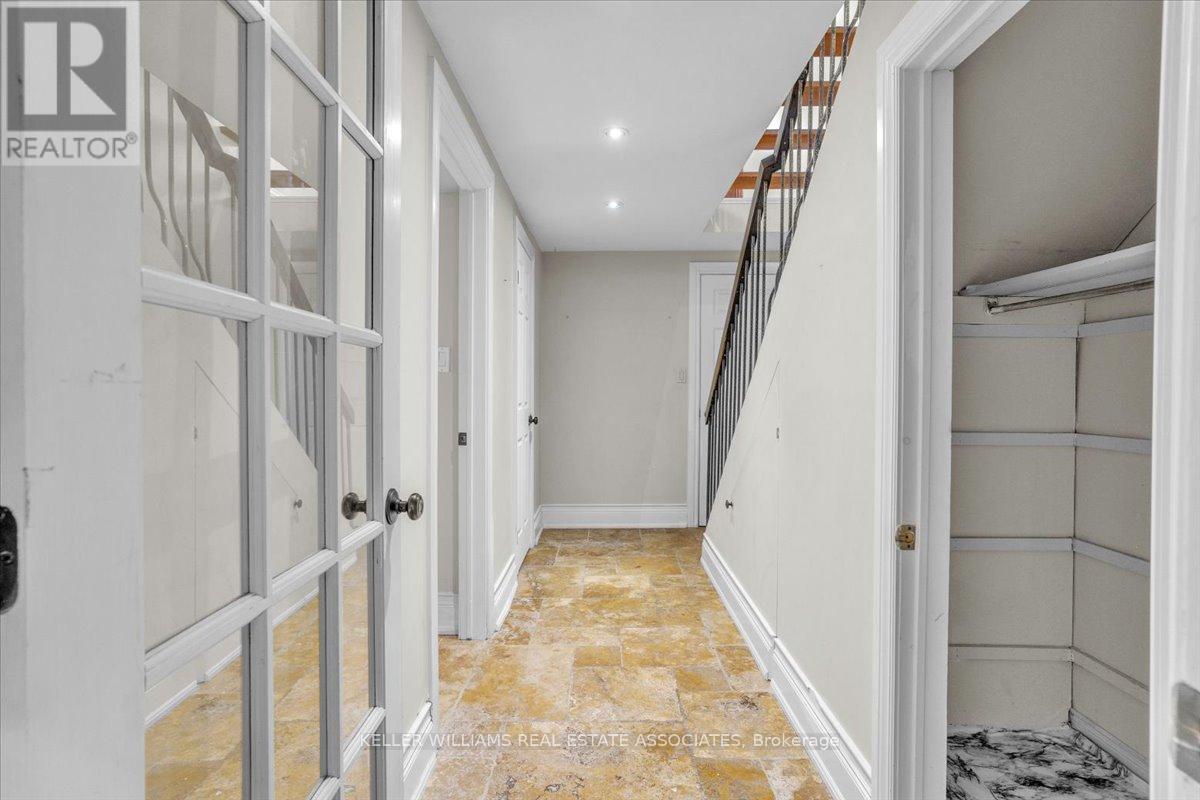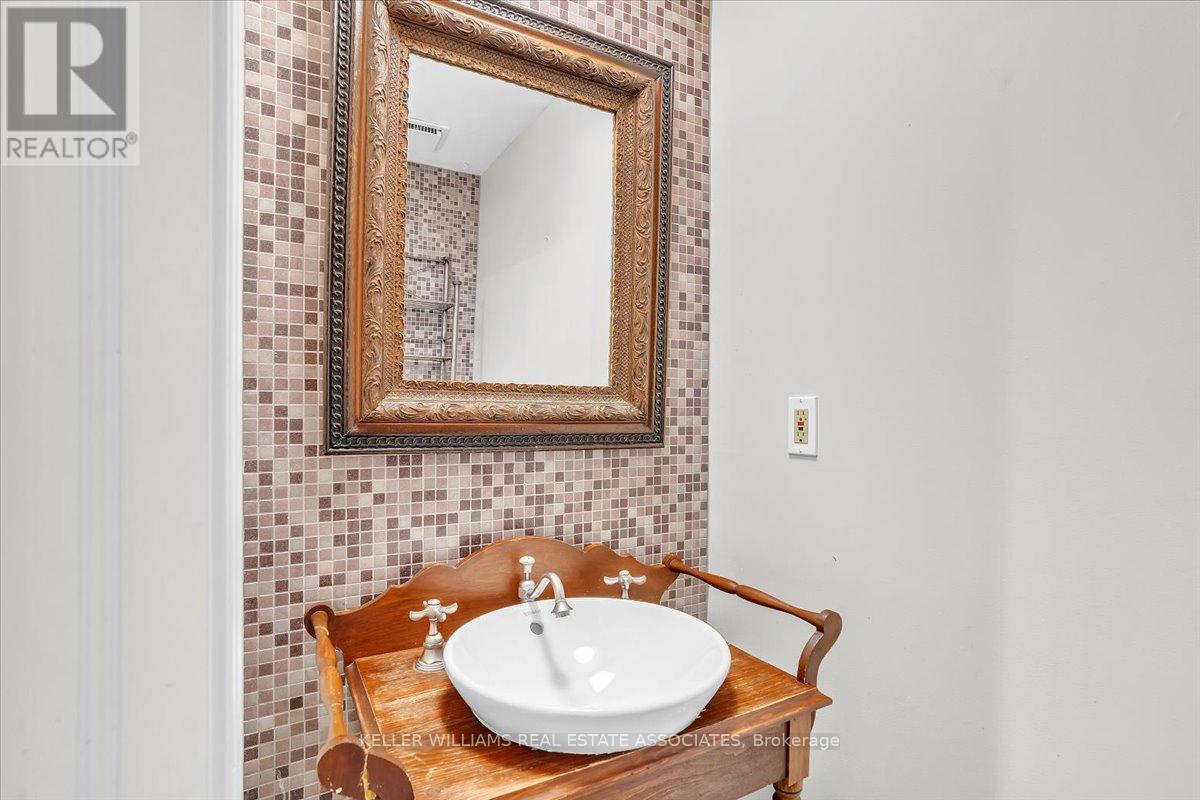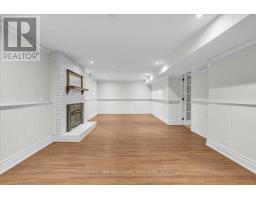47 Park Drive Vaughan, Ontario L4L 2H4
$4,350 Monthly
Tucked away in a quiet cul-de-sac and perfect for a small family/professional couple; this charming home backs onto a park and conservation area, offering a peaceful retreat with a spacious pie-shaped lot and large, treed backyard. Located in the heart of Woodbridge, it's just a short walk to historic Market Lane, with easy access to restaurants, shopping, the library, walking trails; including the Humber River and every amenity imaginable. Inside, the unique layout shines with a cathedral ceiling in the family room, an extended sunroom which walks out to an incredibly large deck; perfect for summer nights and entertaining guests. Surrounded by friendly neighbours, in a lovely community, this home is full of character and convenience, sure to impress! (id:50886)
Property Details
| MLS® Number | N11963880 |
| Property Type | Single Family |
| Community Name | West Woodbridge |
| Amenities Near By | Park, Public Transit |
| Features | Cul-de-sac, Wooded Area, Ravine |
| Parking Space Total | 4 |
Building
| Bathroom Total | 3 |
| Bedrooms Above Ground | 3 |
| Bedrooms Below Ground | 1 |
| Bedrooms Total | 4 |
| Appliances | Dishwasher, Dryer, Refrigerator, Stove, Washer, Window Coverings |
| Basement Development | Finished |
| Basement Type | N/a (finished) |
| Construction Style Attachment | Detached |
| Cooling Type | Central Air Conditioning |
| Exterior Finish | Stone |
| Fireplace Present | Yes |
| Flooring Type | Hardwood, Ceramic, Laminate |
| Foundation Type | Concrete |
| Half Bath Total | 1 |
| Heating Fuel | Natural Gas |
| Heating Type | Forced Air |
| Stories Total | 2 |
| Size Interior | 1,500 - 2,000 Ft2 |
| Type | House |
| Utility Water | Municipal Water |
Parking
| Attached Garage |
Land
| Acreage | No |
| Land Amenities | Park, Public Transit |
| Sewer | Sanitary Sewer |
Rooms
| Level | Type | Length | Width | Dimensions |
|---|---|---|---|---|
| Second Level | Primary Bedroom | 8.7 m | 4 m | 8.7 m x 4 m |
| Second Level | Bedroom 2 | 4.3 m | 3.8 m | 4.3 m x 3.8 m |
| Second Level | Bedroom 3 | 3.3 m | 3.3 m | 3.3 m x 3.3 m |
| Lower Level | Recreational, Games Room | 8.6 m | 4.3 m | 8.6 m x 4.3 m |
| Main Level | Living Room | 4.9 m | 4.5 m | 4.9 m x 4.5 m |
| Main Level | Dining Room | 4.2 m | 3.6 m | 4.2 m x 3.6 m |
| Main Level | Kitchen | 5 m | 3.5 m | 5 m x 3.5 m |
| Main Level | Eating Area | 3.5 m | 3.3 m | 3.5 m x 3.3 m |
| Main Level | Den | 3 m | 3.6 m | 3 m x 3.6 m |
https://www.realtor.ca/real-estate/27894877/47-park-drive-vaughan-west-woodbridge-west-woodbridge
Contact Us
Contact us for more information
Jennifer Pantano
Salesperson
facebook.com/pantanoproperties
instagram.com/pantanoproperties
(905) 278-8866
(905) 278-8881
Matthew Joseph Pantano
Salesperson
7145 West Credit Ave B1 #100
Mississauga, Ontario L5N 6J7
(905) 812-8123
(905) 812-8155


