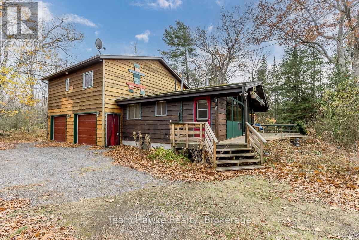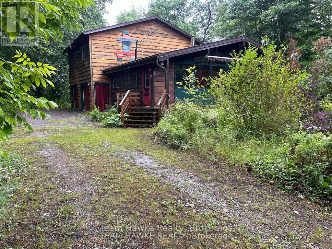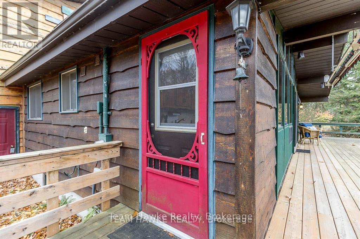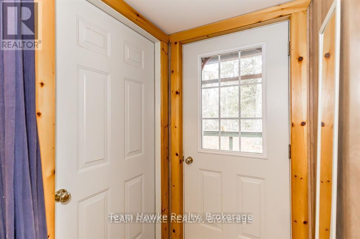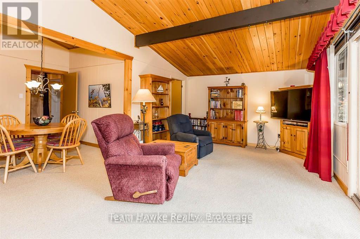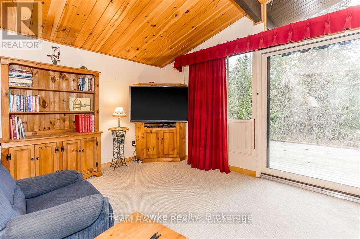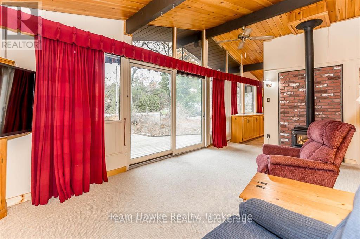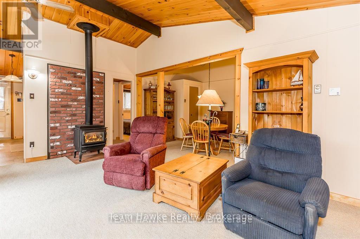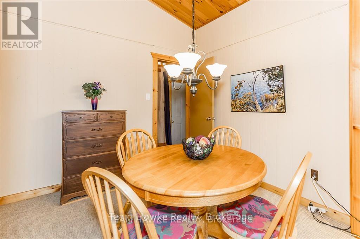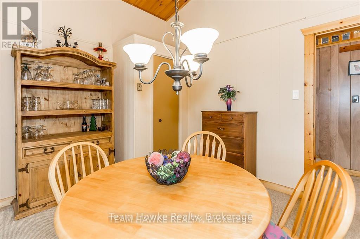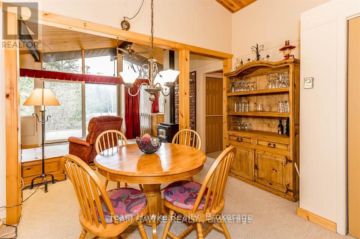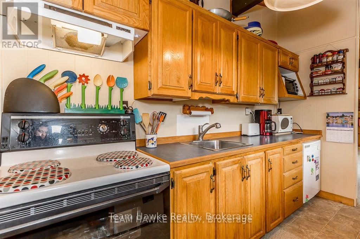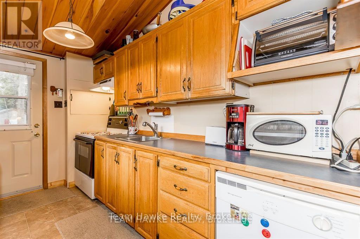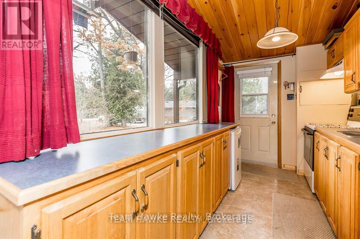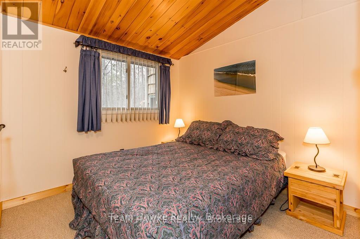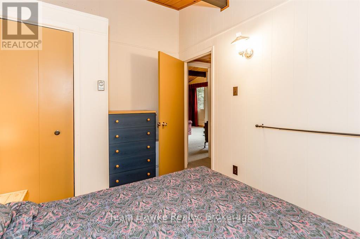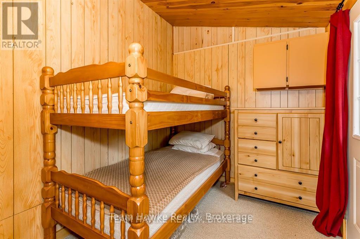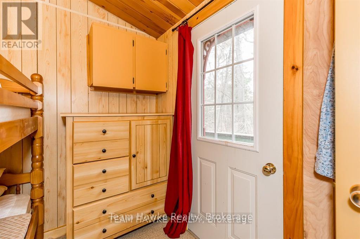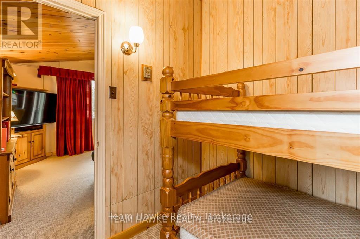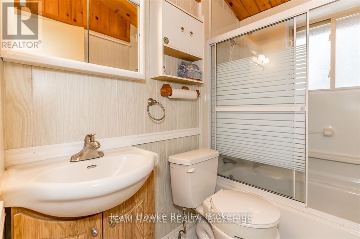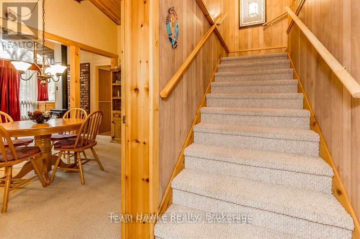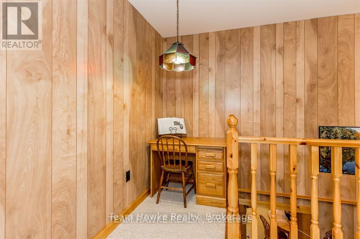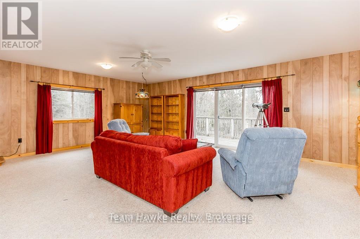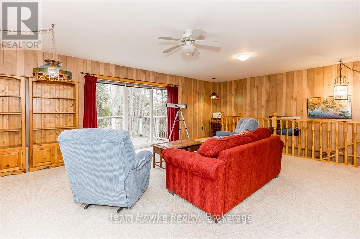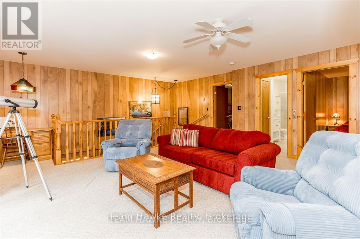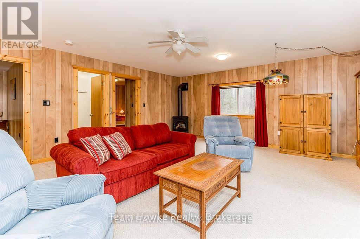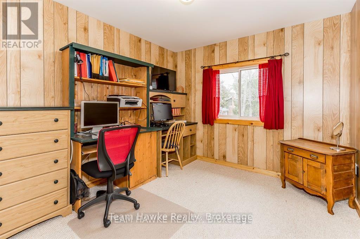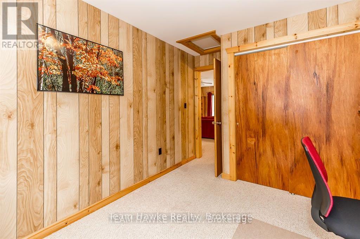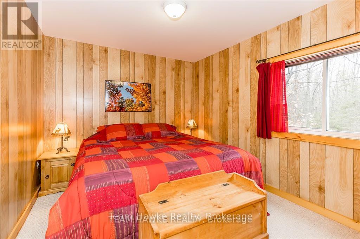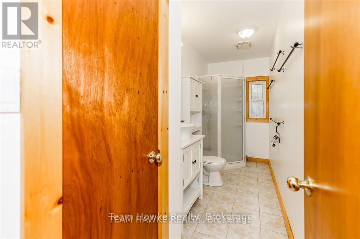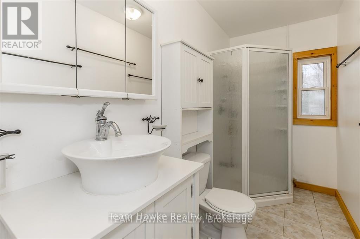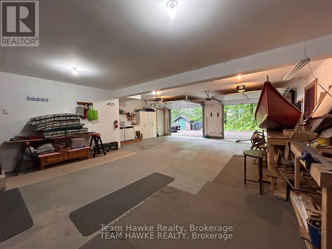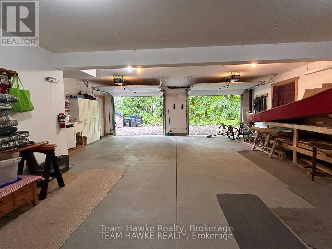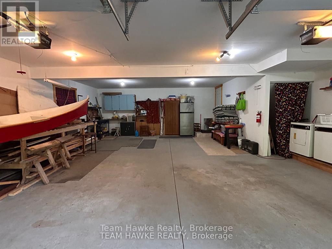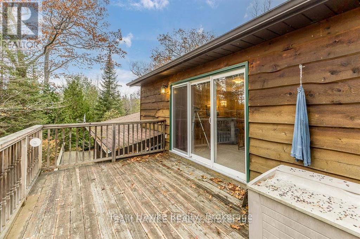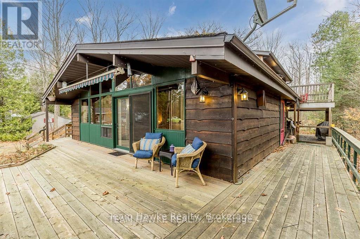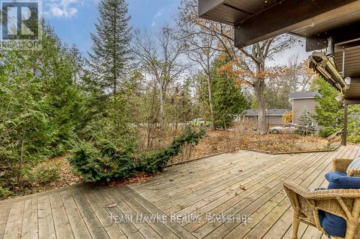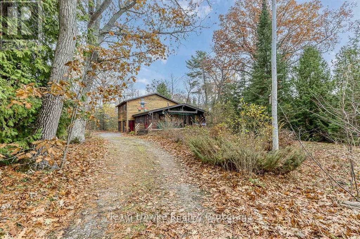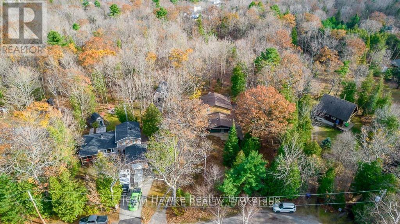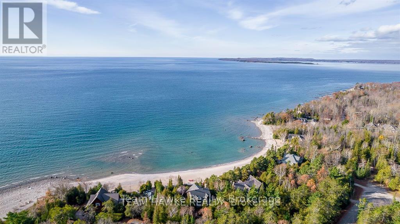47 Parklane Court Tiny, Ontario L9M 0J1
$599,900
IMMEDIATE POSSESSION AVAILABLE! Step into this artsy 70s hideaway tucked away in peaceful Tiny Township, at the bottom of the 18th Concession. Located on a quiet court and surrounded by mature trees, this unique multi-level home offers natural privacy and water access just steps away. The original section of the home features large west-facing windows, soaring vaulted ceilings, an open-concept layout flooded with natural light, two bedrooms, and a full bath, all wrapped in charm. Picture yourself starting your day on the expansive wraparound porch, sipping coffee as the sun rises and nature comes alive around you. In 2006, a thoughtfully designed addition brought even more to love, adding a massive double car garage and over 850 square feet of additional living space above. The upper level offers a spacious family room with walkout to a private upper deck, two more bedrooms, and a 3-piece bath, perfect for guests or growing families. Whether you're looking for a peaceful year round escape or a full-time home, this timeless property blends vintage character with modern comfort. Come and experience the magic of this hidden gem for yourself! (id:50886)
Property Details
| MLS® Number | S12086902 |
| Property Type | Single Family |
| Community Name | Rural Tiny |
| Amenities Near By | Beach |
| Features | Cul-de-sac, Level Lot, Wooded Area, Irregular Lot Size, Flat Site |
| Parking Space Total | 8 |
| Structure | Porch, Deck |
Building
| Bathroom Total | 2 |
| Bedrooms Above Ground | 2 |
| Bedrooms Below Ground | 2 |
| Bedrooms Total | 4 |
| Age | 51 To 99 Years |
| Amenities | Fireplace(s) |
| Appliances | Garage Door Opener Remote(s), Water Heater, Dishwasher, Microwave, Stove, Window Coverings, Refrigerator |
| Basement Development | Unfinished |
| Basement Type | Crawl Space (unfinished) |
| Construction Style Attachment | Detached |
| Construction Style Split Level | Backsplit |
| Exterior Finish | Wood |
| Fireplace Present | Yes |
| Fireplace Total | 2 |
| Foundation Type | Block |
| Heating Fuel | Natural Gas |
| Heating Type | Forced Air |
| Size Interior | 1,500 - 2,000 Ft2 |
| Type | House |
| Utility Water | Sand Point |
Parking
| Attached Garage | |
| Garage |
Land
| Access Type | Year-round Access |
| Acreage | No |
| Land Amenities | Beach |
| Sewer | Septic System |
| Size Irregular | 106.2 Acre |
| Size Total Text | 106.2 Acre|1/2 - 1.99 Acres |
| Zoning Description | Sr - Shoreline Res. |
Rooms
| Level | Type | Length | Width | Dimensions |
|---|---|---|---|---|
| Second Level | Family Room | 6.43 m | 5.51 m | 6.43 m x 5.51 m |
| Second Level | Bedroom | 3 m | 3 m | 3 m x 3 m |
| Second Level | Bedroom | 2.79 m | 3 m | 2.79 m x 3 m |
| Main Level | Kitchen | 3.51 m | 2.13 m | 3.51 m x 2.13 m |
| Main Level | Living Room | 5.94 m | 3.78 m | 5.94 m x 3.78 m |
| Main Level | Dining Room | 3.53 m | 2.59 m | 3.53 m x 2.59 m |
| Main Level | Bedroom | 2.79 m | 2.62 m | 2.79 m x 2.62 m |
| Main Level | Bedroom | 2.62 m | 2.29 m | 2.62 m x 2.29 m |
Utilities
| Wireless | Available |
https://www.realtor.ca/real-estate/28176954/47-parklane-court-tiny-rural-tiny
Contact Us
Contact us for more information
Jim Hawke
Broker of Record
teamhawke.com/
facebook.com/teamhawke
310 First St Unit #2
Midland, Ontario L4R 3N9
(705) 527-7877
(705) 527-7577
Vanessa Moreau
Salesperson
310 First St Unit #2
Midland, Ontario L4R 3N9
(705) 527-7877
(705) 527-7577

