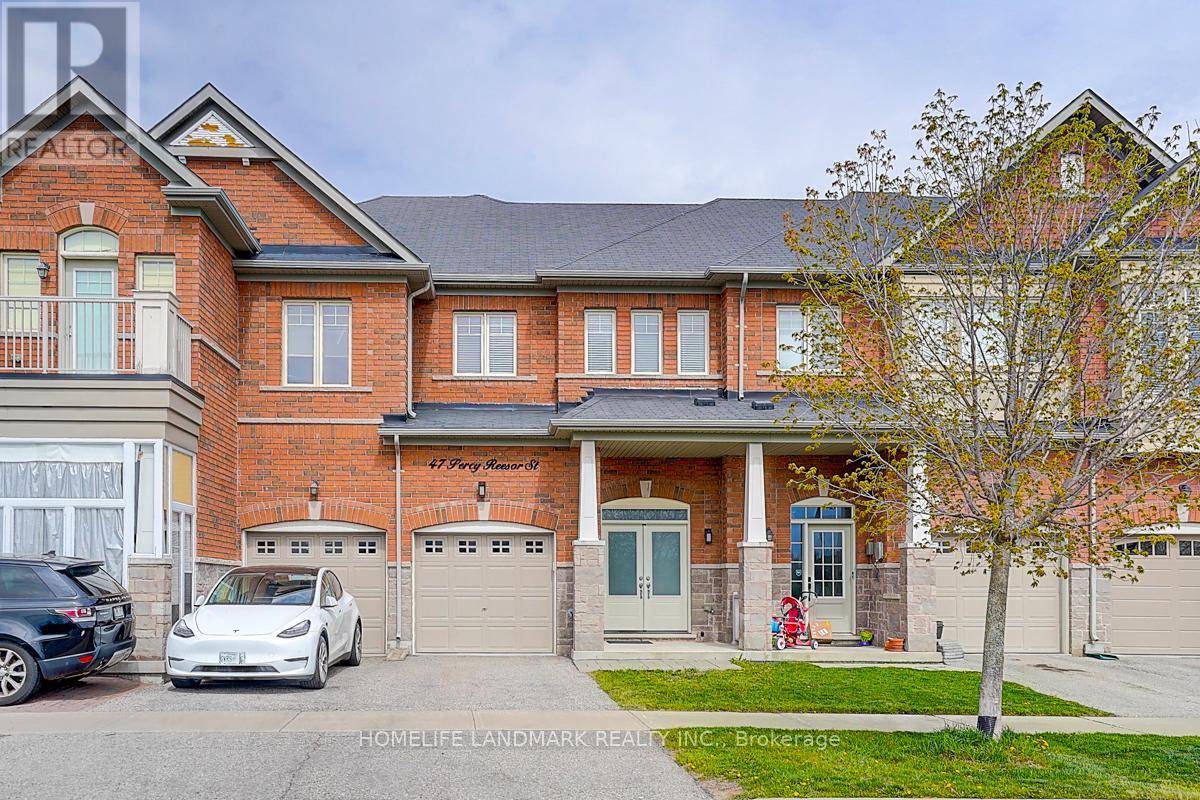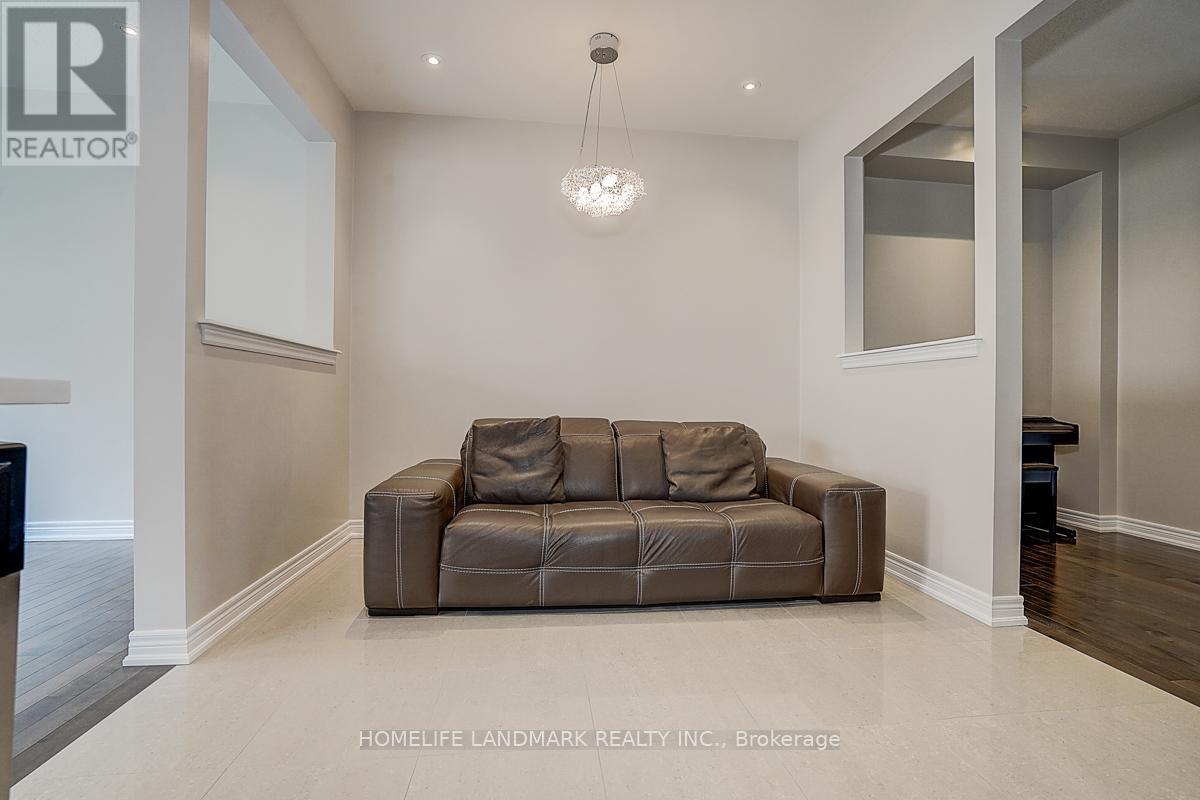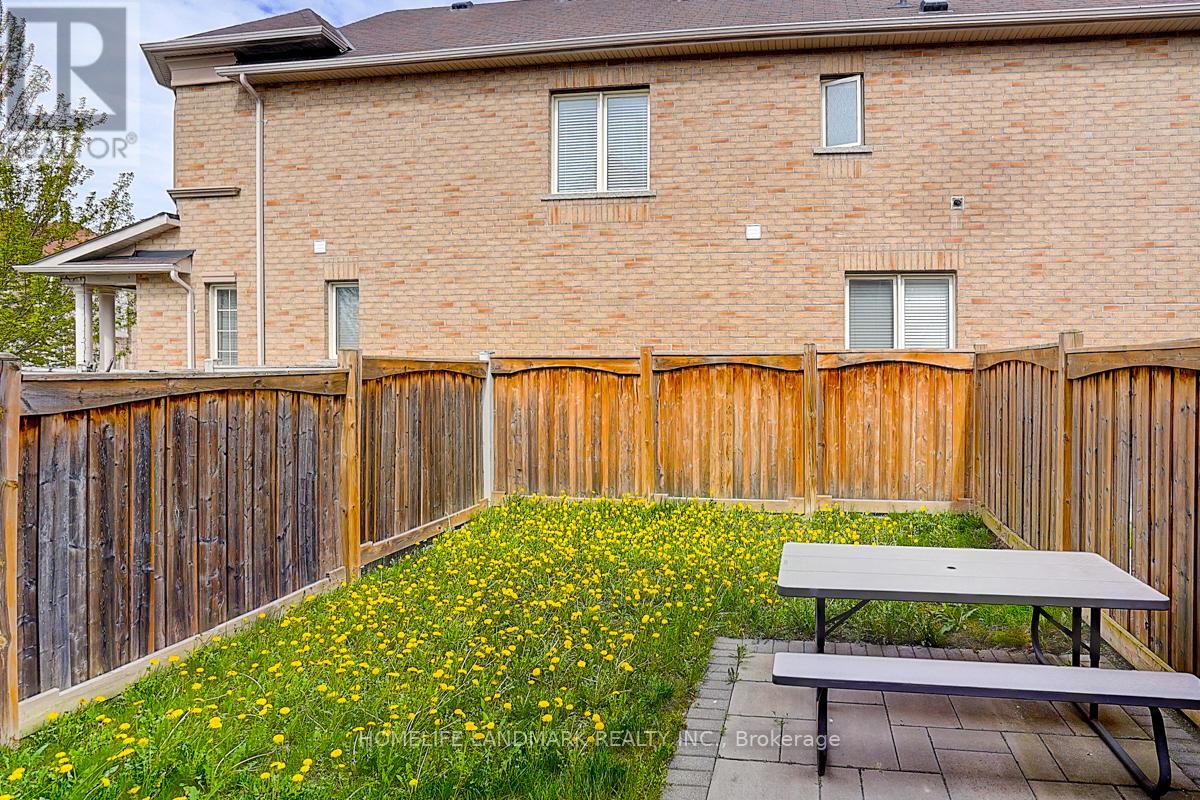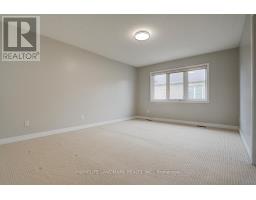47 Percy Reesor Street Markham, Ontario L6C 0N1
$3,300 Monthly
Immaculate & Move-In Ready Home in a Top-Ranked School Zone, Well-maintained by the original owner Pristine as a model home! Elegant Double Entry Door-Recently upgraded for enhanced curb appeal. Spacious & Bright Interiors,9 ft ceilings on the main floor, upgraded dark hardwood flooring, and matching stained oak staircase. Gourmet Kitchen granite counters. double sink, and a walk-out to the patio from Living/Dinning room. Direct garage access. Great size primary Bedroom/walking In Closet. Second Fl Laundry. Walkable to buses, supermarkets, and malls. Serene Greenbelt Views, Quiet, family-friendly neighborhood. Pierre Elliott Trudeau High School, Stonebridge Public School. Quick access to transit, shopping, and amenities. (id:50886)
Property Details
| MLS® Number | N12144476 |
| Property Type | Single Family |
| Community Name | Berczy |
| Amenities Near By | Schools |
| Features | Wooded Area |
| Parking Space Total | 2 |
Building
| Bathroom Total | 3 |
| Bedrooms Above Ground | 3 |
| Bedrooms Total | 3 |
| Age | 6 To 15 Years |
| Appliances | Garage Door Opener Remote(s), Central Vacuum, Dishwasher, Dryer, Hood Fan, Stove, Washer, Window Coverings, Refrigerator |
| Basement Type | Full |
| Construction Style Attachment | Attached |
| Exterior Finish | Brick |
| Flooring Type | Hardwood, Ceramic, Carpeted |
| Foundation Type | Unknown |
| Half Bath Total | 1 |
| Heating Fuel | Natural Gas |
| Heating Type | Forced Air |
| Stories Total | 2 |
| Size Interior | 1,500 - 2,000 Ft2 |
| Type | Row / Townhouse |
| Utility Water | Municipal Water |
Parking
| Attached Garage | |
| Garage |
Land
| Acreage | No |
| Land Amenities | Schools |
| Sewer | Sanitary Sewer |
| Size Frontage | 20 Ft |
| Size Irregular | 20 Ft |
| Size Total Text | 20 Ft |
Rooms
| Level | Type | Length | Width | Dimensions |
|---|---|---|---|---|
| Second Level | Primary Bedroom | 3.66 m | 4.7 m | 3.66 m x 4.7 m |
| Second Level | Bedroom 2 | 2.82 m | 3.56 m | 2.82 m x 3.56 m |
| Second Level | Bedroom 3 | 2.74 m | 3.86 m | 2.74 m x 3.86 m |
| Ground Level | Living Room | 5.69 m | 3.66 m | 5.69 m x 3.66 m |
| Ground Level | Dining Room | 5.69 m | 3.66 m | 5.69 m x 3.66 m |
| Ground Level | Kitchen | 2.74 m | 3.05 m | 2.74 m x 3.05 m |
| Ground Level | Eating Area | 2.95 m | 3.05 m | 2.95 m x 3.05 m |
| Ground Level | Office | 2.82 m | 2.08 m | 2.82 m x 2.08 m |
Utilities
| Cable | Available |
| Sewer | Available |
https://www.realtor.ca/real-estate/28304396/47-percy-reesor-street-markham-berczy-berczy
Contact Us
Contact us for more information
Forrest Wang
Salesperson
7240 Woodbine Ave Unit 103
Markham, Ontario L3R 1A4
(905) 305-1600
(905) 305-1609
www.homelifelandmark.com/













































































