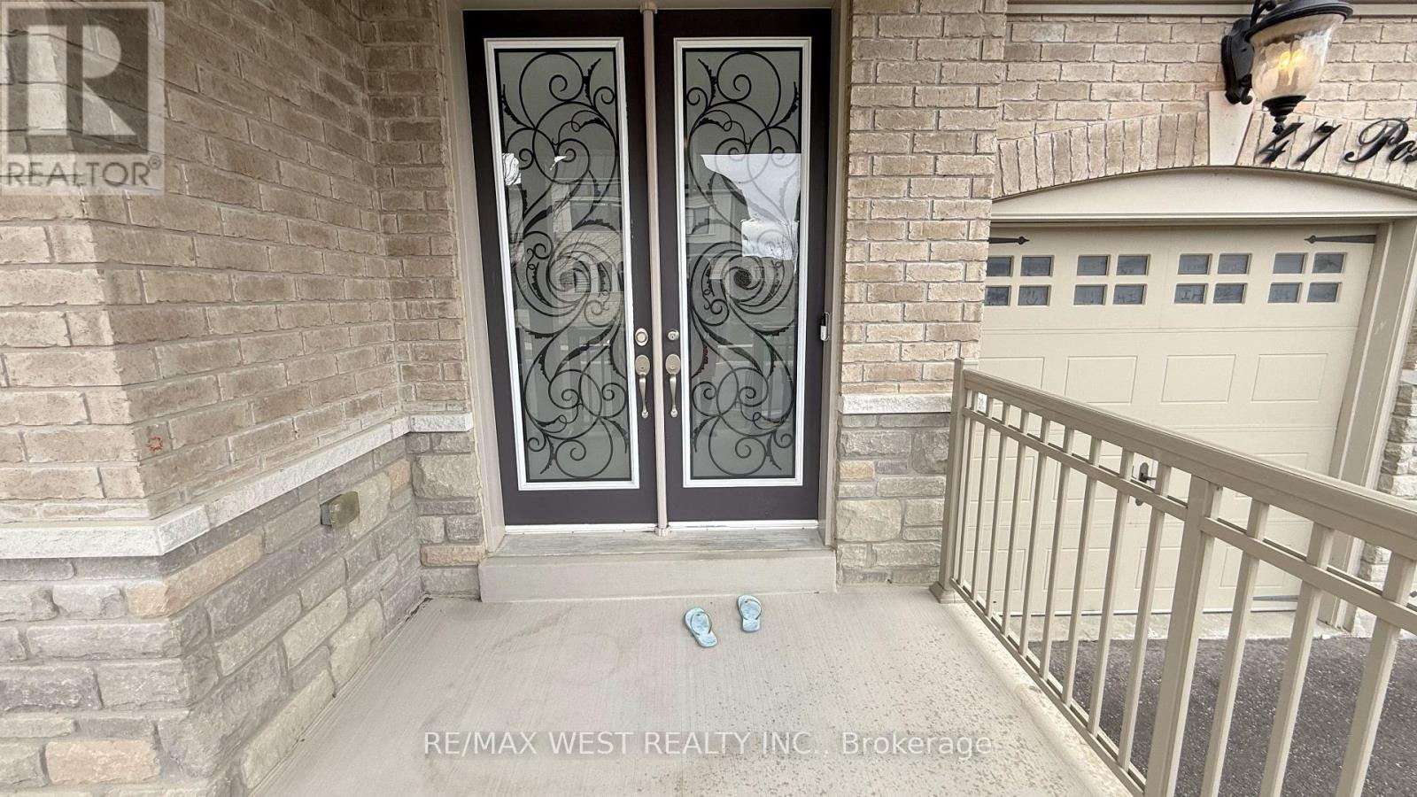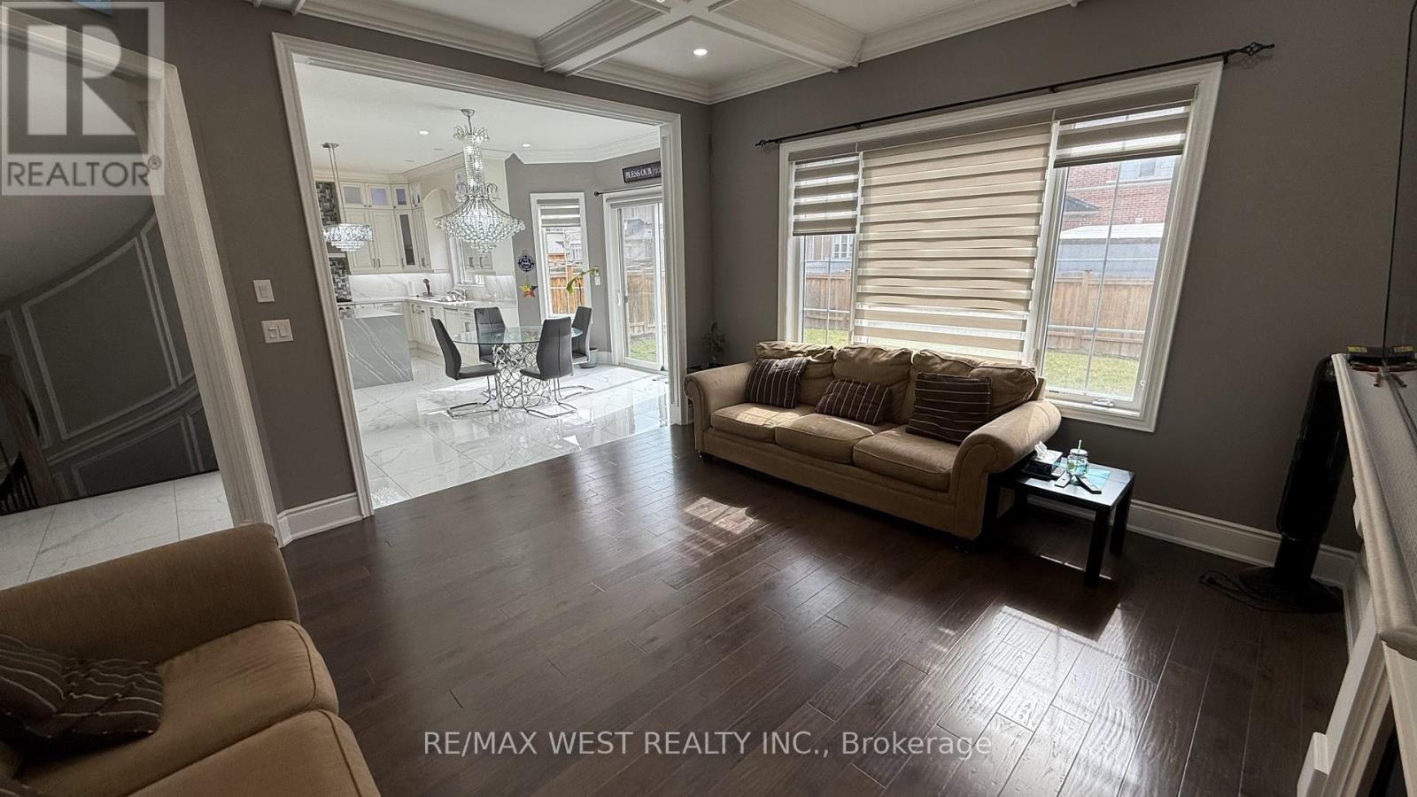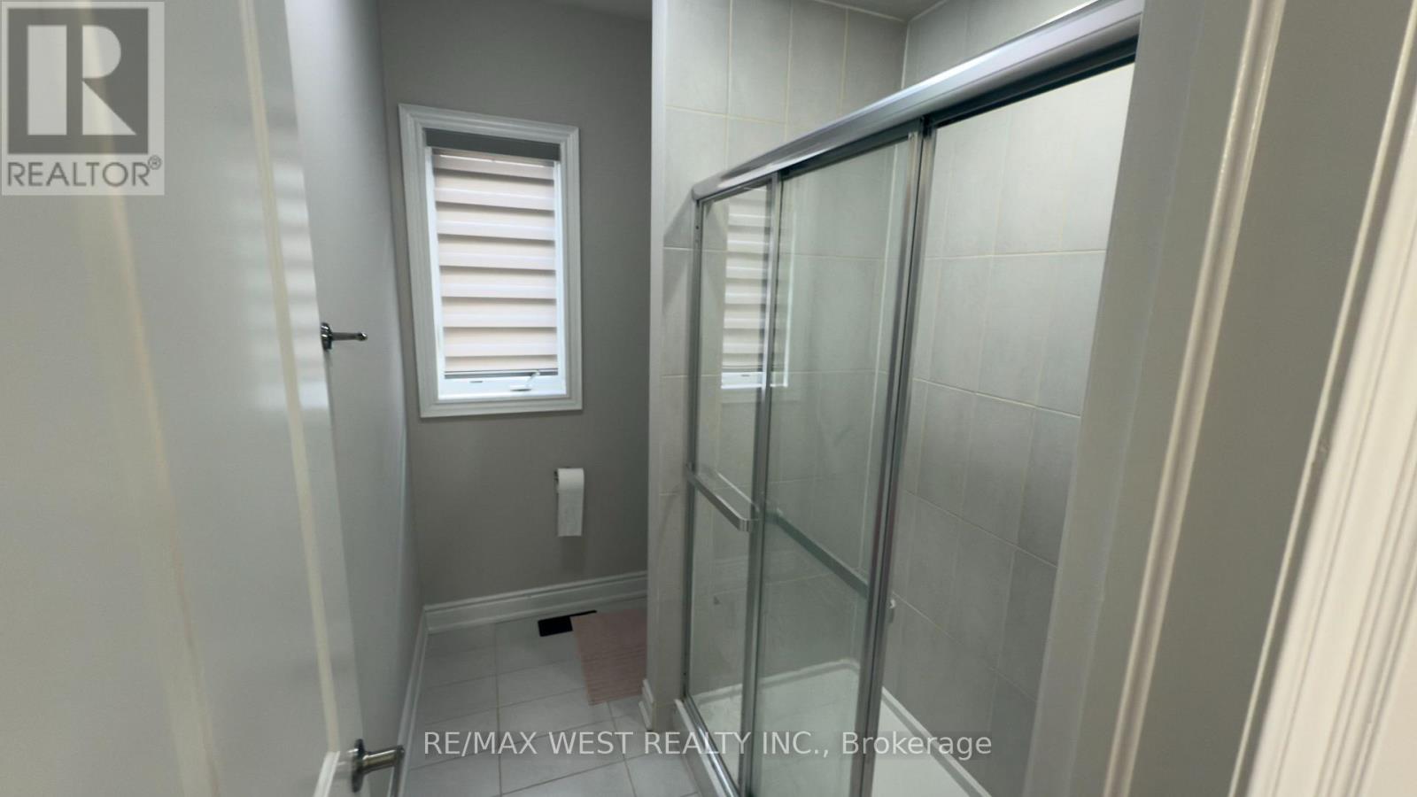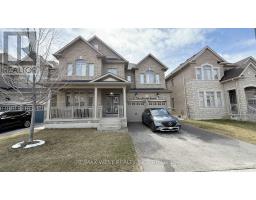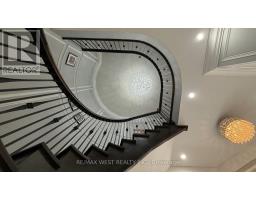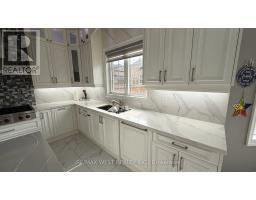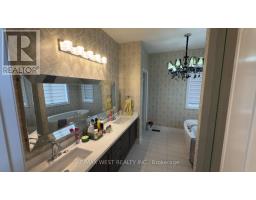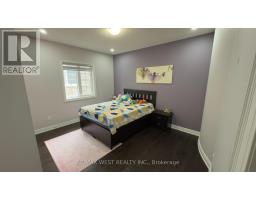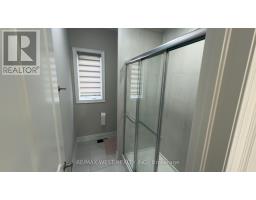47 Possession Crescent Brampton, Ontario L6P 4K5
$6,990 Monthly
Welcome to this highly sought-after estate home, a true gem offering over 3950 sq ft of upgraded luxury. The grand double-door entry opens to a sunlit foyer highlighted by premium taupe-stained hardwood floors, a striking hardwood staircase, and 10-ft coffered ceilings on the main level. Pot lights and designer lighting fixtures enhance the upscale ambiance throughout. The open-concept layout flows seamlessly through formal living, dining, and family areas ideal for both entertaining and everyday living. A dedicated main floor office offers the perfect space for remote work or quiet study. The gourmet kitchen is a showstopper, blending classic charm and modern sophistication with quartz countertops, custom cabinetry, high-end tile work, and a massive center island. Outfitted with Wolf appliances and elegance in perfect balance. Upstairs, you'll find five spacious bedrooms and three full bathrooms, including three walk-in closets, hardwood floors, and 9-ft ceilings all bathed in natural light from oversized windows. (id:50886)
Property Details
| MLS® Number | W12144997 |
| Property Type | Single Family |
| Community Name | Toronto Gore Rural Estate |
| Amenities Near By | Hospital, Park, Schools |
| Community Features | School Bus |
| Features | Carpet Free |
| Parking Space Total | 6 |
Building
| Bathroom Total | 4 |
| Bedrooms Above Ground | 5 |
| Bedrooms Total | 5 |
| Age | 6 To 15 Years |
| Appliances | Garage Door Opener Remote(s), Oven - Built-in, Range |
| Basement Features | Separate Entrance |
| Basement Type | Full |
| Construction Style Attachment | Detached |
| Cooling Type | Central Air Conditioning |
| Exterior Finish | Brick, Stone |
| Fire Protection | Security System, Smoke Detectors |
| Fireplace Present | Yes |
| Foundation Type | Concrete, Brick |
| Half Bath Total | 1 |
| Heating Fuel | Natural Gas |
| Heating Type | Forced Air |
| Stories Total | 2 |
| Size Interior | 3,500 - 5,000 Ft2 |
| Type | House |
| Utility Water | Municipal Water |
Parking
| Attached Garage | |
| Garage |
Land
| Acreage | No |
| Land Amenities | Hospital, Park, Schools |
| Sewer | Sanitary Sewer |
| Size Depth | 114 Ft ,10 In |
| Size Frontage | 50 Ft ,1 In |
| Size Irregular | 50.1 X 114.9 Ft |
| Size Total Text | 50.1 X 114.9 Ft |
Utilities
| Cable | Installed |
| Sewer | Installed |
Contact Us
Contact us for more information
Aman Toor
Salesperson
10473 Islington Ave
Kleinburg, Ontario L0J 1C0
(905) 607-2000
(905) 607-2003





