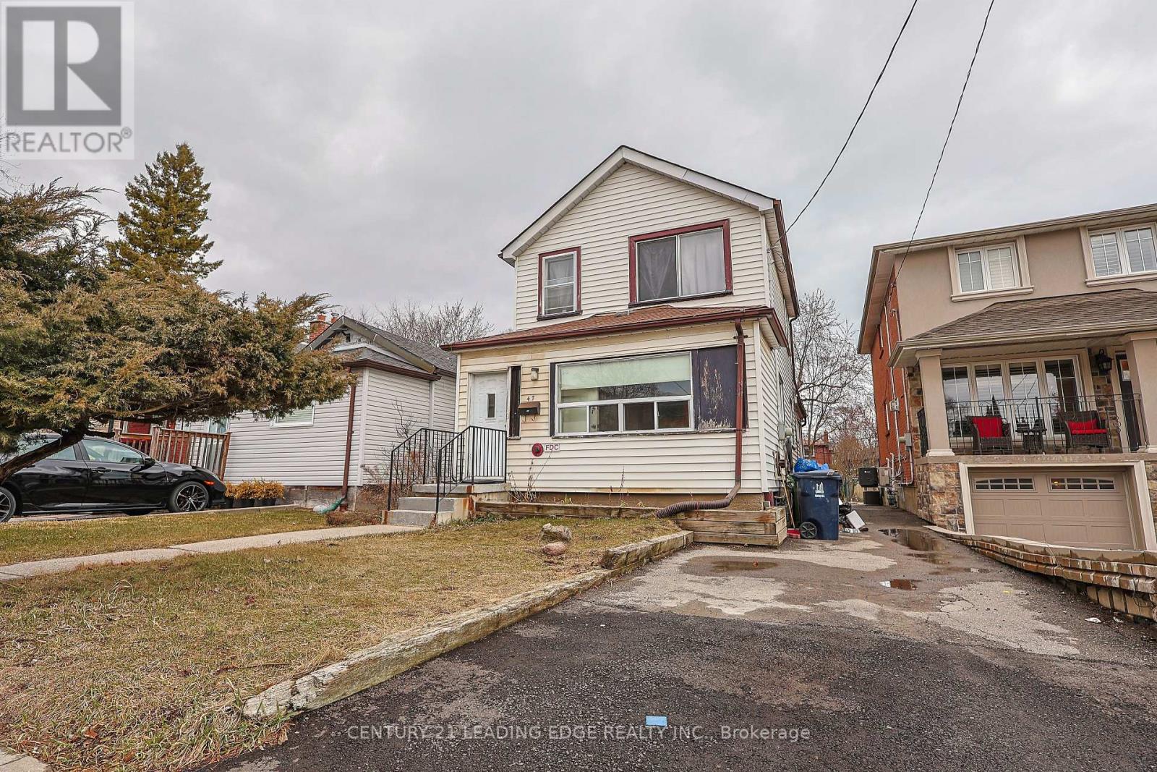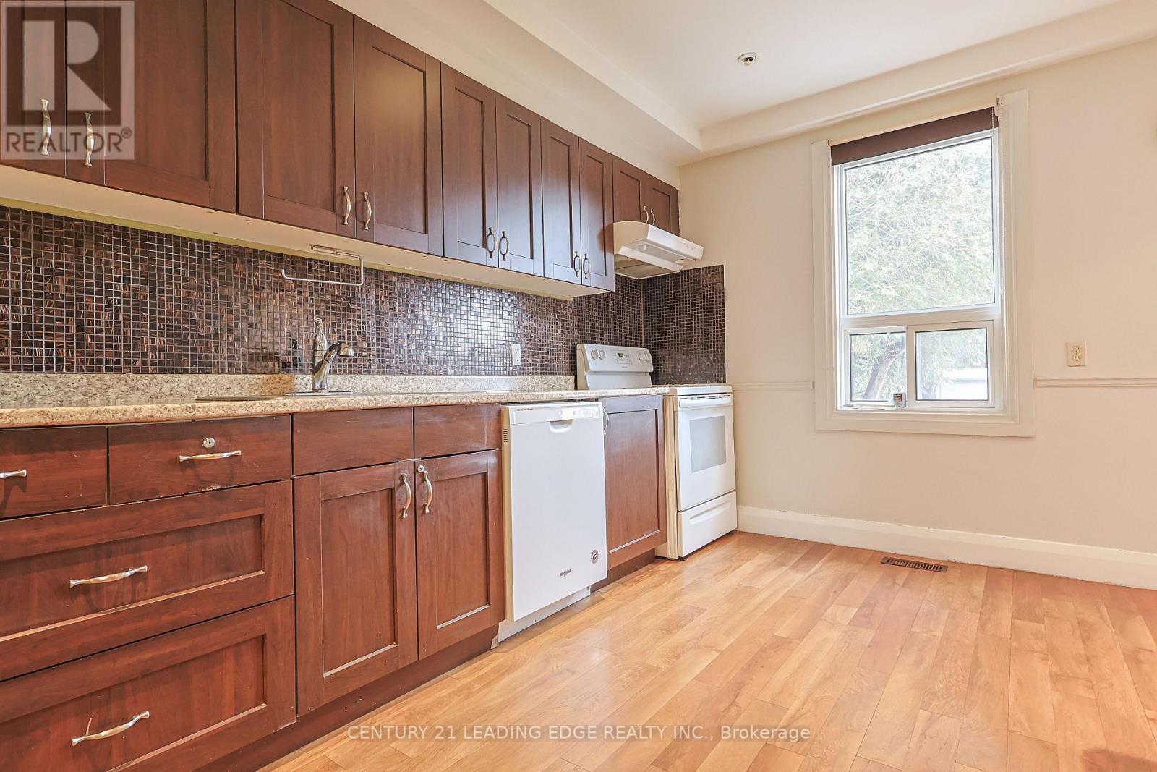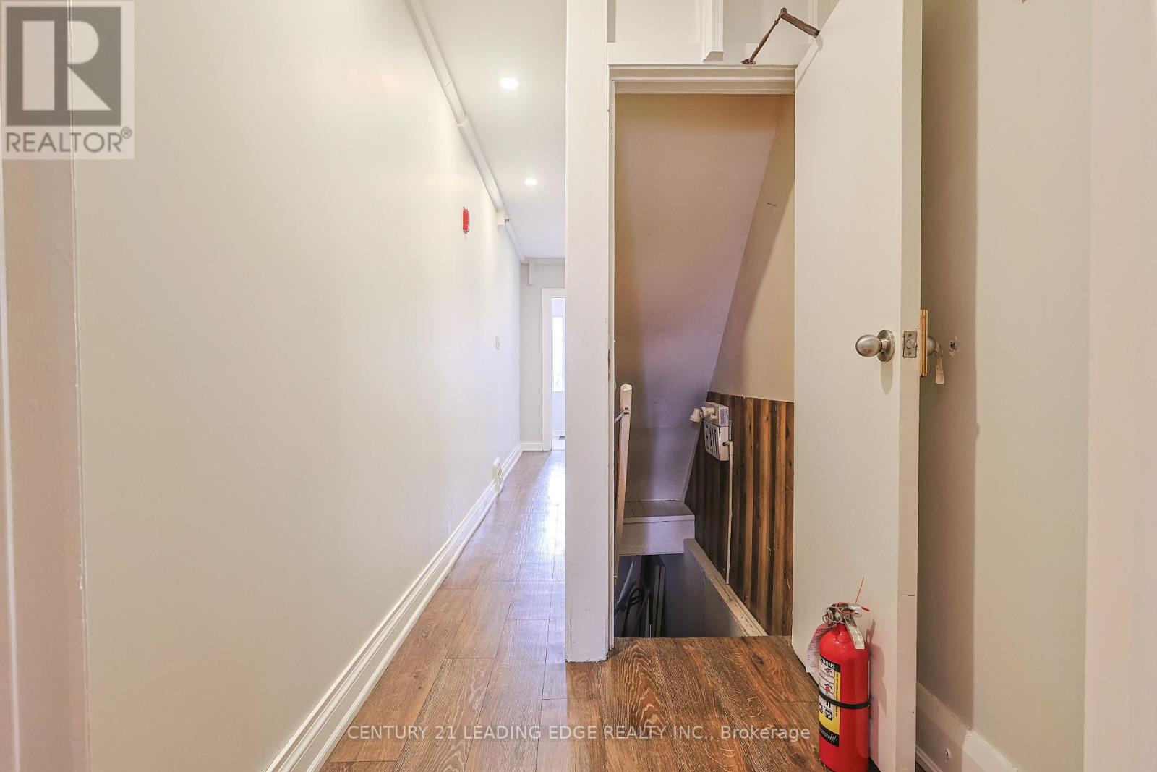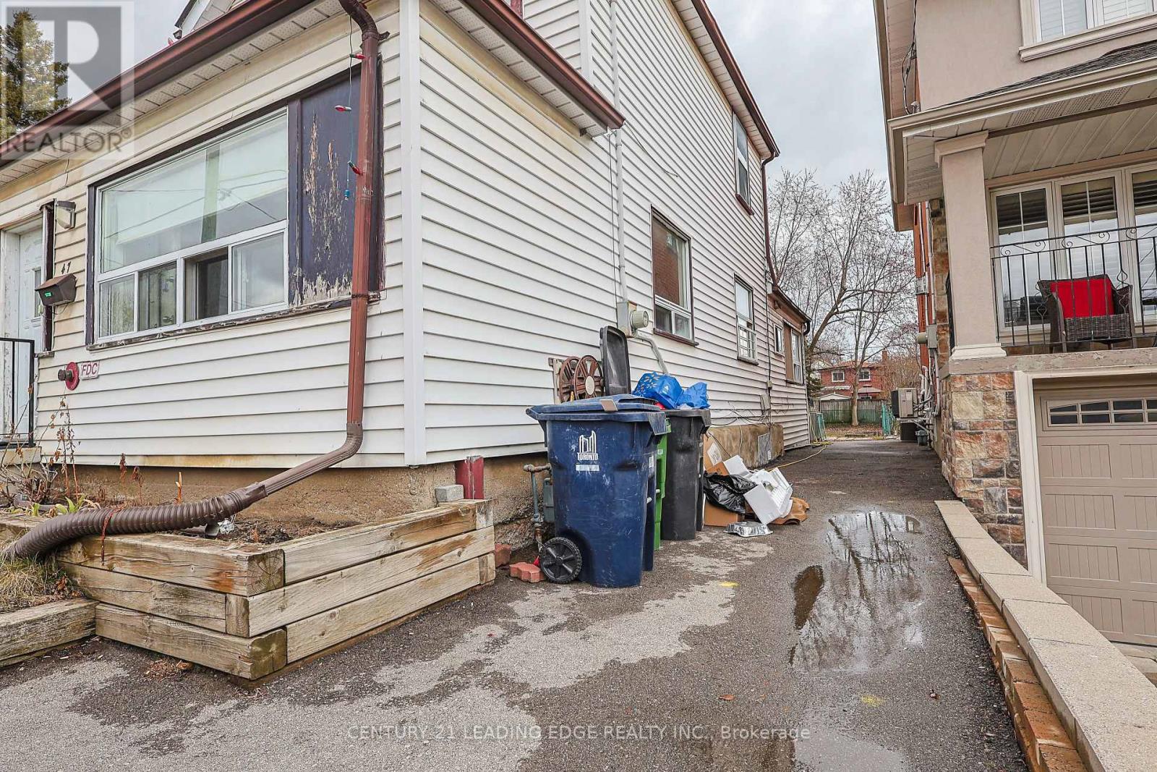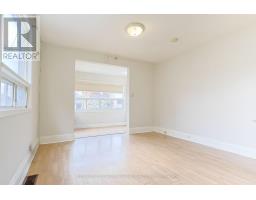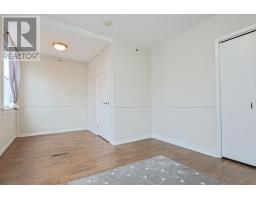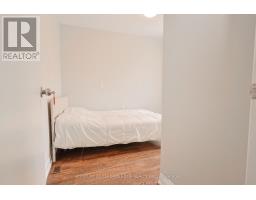47 Preston Street Toronto, Ontario M1N 3N2
$1,049,000
A rare opportunity to own in one of Toronto's most sought-after neighborhoods! Surrounded by multi-million-dollar custom homes, this west-facing property sits on a generous 25 x 150 ft lot, offering endless possibilities. Whether you're looking to build your dream home or invest in a prime income-generating property, this home is a fantastic opportunity. With 4 bedrooms and 2 bathrooms, this charming home is move-in ready with just a few small updates. Located on a quiet, family-friendly street, its just a 2-minute walk to Highview Park and 5 minutes to Birch Cliff Heights Public School. Plus, enjoy easy access to the beach, Scarborough GO, Warden Subway, The Bluffs, Variety Village, and an array of shops, cafés, and restaurants. Move in, update to your taste, or build new the choice is yours! Don't miss out - schedule your viewing today! (id:50886)
Property Details
| MLS® Number | E12039296 |
| Property Type | Single Family |
| Community Name | Birchcliffe-Cliffside |
| Amenities Near By | Beach, Park, Place Of Worship, Public Transit, Schools |
| Features | Carpet Free |
| Parking Space Total | 1 |
| Structure | Shed |
Building
| Bathroom Total | 2 |
| Bedrooms Above Ground | 4 |
| Bedrooms Total | 4 |
| Appliances | Dryer, Hood Fan, Stove, Washer, Window Coverings, Refrigerator |
| Basement Development | Unfinished |
| Basement Type | N/a (unfinished) |
| Construction Style Attachment | Detached |
| Cooling Type | Central Air Conditioning |
| Exterior Finish | Vinyl Siding |
| Fire Protection | Smoke Detectors |
| Flooring Type | Laminate, Hardwood, Concrete |
| Foundation Type | Poured Concrete |
| Heating Fuel | Natural Gas |
| Heating Type | Forced Air |
| Stories Total | 2 |
| Type | House |
| Utility Water | Municipal Water |
Parking
| No Garage |
Land
| Acreage | No |
| Land Amenities | Beach, Park, Place Of Worship, Public Transit, Schools |
| Sewer | Sanitary Sewer |
| Size Depth | 150 Ft |
| Size Frontage | 25 Ft |
| Size Irregular | 25.04 X 150 Ft |
| Size Total Text | 25.04 X 150 Ft |
Rooms
| Level | Type | Length | Width | Dimensions |
|---|---|---|---|---|
| Second Level | Primary Bedroom | 5.23 m | 3.23 m | 5.23 m x 3.23 m |
| Second Level | Bedroom 2 | 3.09 m | 3.06 m | 3.09 m x 3.06 m |
| Second Level | Bedroom 3 | 3.39 m | 2.24 m | 3.39 m x 2.24 m |
| Basement | Recreational, Games Room | 6.01 m | 2.64 m | 6.01 m x 2.64 m |
| Basement | Utility Room | 4.74 m | 2.45 m | 4.74 m x 2.45 m |
| Main Level | Living Room | 5.8 m | 3.5 m | 5.8 m x 3.5 m |
| Main Level | Bedroom 4 | 3.5 m | 3.12 m | 3.5 m x 3.12 m |
| Main Level | Kitchen | 6.2 m | 3.4 m | 6.2 m x 3.4 m |
| Main Level | Mud Room | 1.83 m | 1.6 m | 1.83 m x 1.6 m |
Contact Us
Contact us for more information
Nilhan Bilgin
Salesperson
nbilgin.c21.ca/
www.facebook.com/profile.php?id=100072799122852
www.linkedin.com/in/nilhan-bilgin-013b4a183/
1053 Mcnicoll Avenue
Toronto, Ontario M1W 3W6
(416) 494-5955
(416) 494-4977
leadingedgerealty.c21.ca

