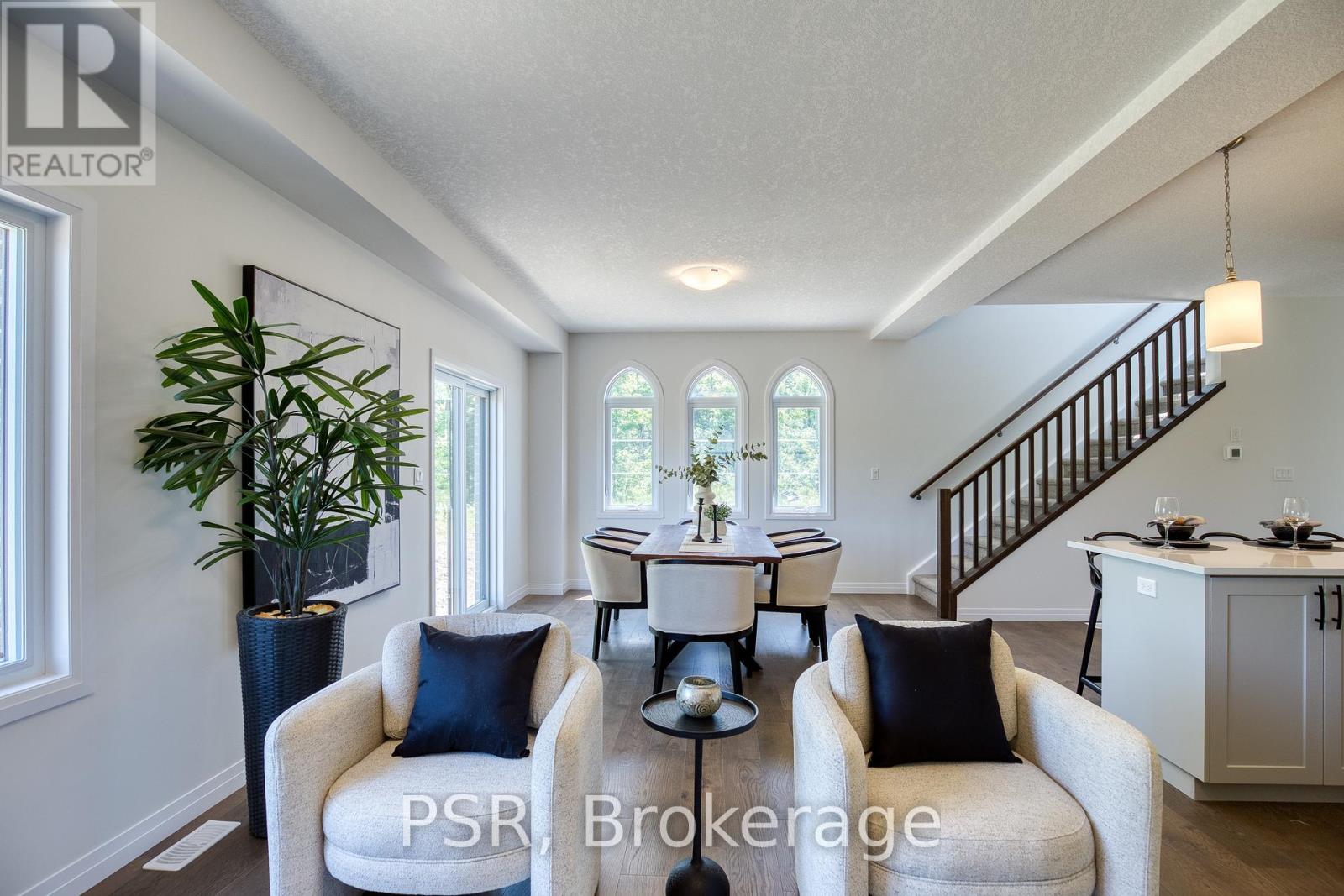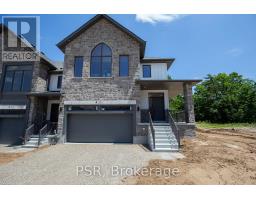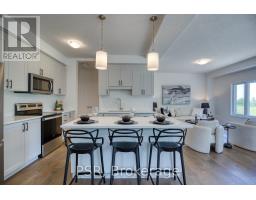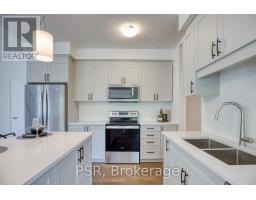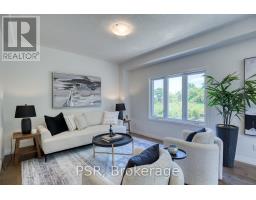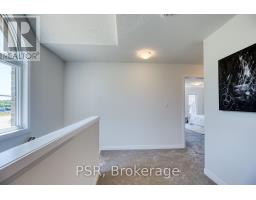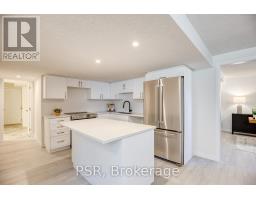47 Queensbrook Crescent Cambridge, Ontario N1S 0E5
$1,149,800
OPEN HOUSE TUES & THURS 4-7PM, SAT & SUN 1-5PM at the model home / sales office located at 47 Queensbrook Crescent, Cambridge. Discover this exceptional executive FREEHOLD END UNIT (NO FEE) townhome nestled on an expansive premium lot with a 90ft frontage. The CUSTOM GRESPAN design offers over 2800 sq. ft. of thoughtfully designed living space. Perfect for larger families, it features 3 bedrooms + an office space and 3.5 bathrooms. The main floor is highlighted by its open-concept layout, gorgeous hardwood, and abundant natural light streaming through the large windows. A modern kitchen with an extended breakfast bar compliments the 9 ft. ceilings, creating a spacious and inviting atmosphere. Upstairs, the primary bedroom provides a tranquil retreat with vaulted ceilings, a 5-piece ensuite, and a walk-in closet. Two additional spacious bedrooms, a 4 piece bathroom, and a convenient laundry area complete the second level. Additional living space continues to the finished basement, which includes a separate entrance off the wrap-around covered porch, perfect for added privacy, along with a wet bar, office space, and another full bathroom. A double car garage ensures ample storage and parking. Situated in Westwood Village, a highly sought-after master-planned community, this home offers easy access to schools, parks, and shopping centers. Designed with you in mind, it embodies modern comfort and convenience. Schedule your viewing today and envision yourself calling this exquisite property home. (id:50886)
Open House
This property has open houses!
1:00 pm
Ends at:5:00 pm
1:00 pm
Ends at:5:00 pm
4:00 pm
Ends at:7:00 pm
4:00 pm
Ends at:7:00 pm
Property Details
| MLS® Number | X11888837 |
| Property Type | Single Family |
| AmenitiesNearBy | Park, Place Of Worship, Schools |
| Features | Sump Pump |
| ParkingSpaceTotal | 4 |
Building
| BathroomTotal | 4 |
| BedroomsAboveGround | 3 |
| BedroomsTotal | 3 |
| BasementDevelopment | Finished |
| BasementType | Full (finished) |
| ConstructionStyleAttachment | Attached |
| CoolingType | Central Air Conditioning |
| ExteriorFinish | Wood, Brick |
| FoundationType | Poured Concrete |
| HalfBathTotal | 1 |
| HeatingFuel | Natural Gas |
| HeatingType | Forced Air |
| StoriesTotal | 2 |
| SizeInterior | 2499.9795 - 2999.975 Sqft |
| Type | Row / Townhouse |
| UtilityWater | Municipal Water |
Parking
| Attached Garage |
Land
| Acreage | No |
| LandAmenities | Park, Place Of Worship, Schools |
| Sewer | Sanitary Sewer |
| SizeDepth | 98 Ft |
| SizeFrontage | 90 Ft |
| SizeIrregular | 90 X 98 Ft ; 90 Ft. X 98 Ft. X 31 Ft. X 115 Ft. |
| SizeTotalText | 90 X 98 Ft ; 90 Ft. X 98 Ft. X 31 Ft. X 115 Ft.|under 1/2 Acre |
| ZoningDescription | Rm4r6 |
Rooms
| Level | Type | Length | Width | Dimensions |
|---|---|---|---|---|
| Second Level | Primary Bedroom | 5.51 m | 4.87 m | 5.51 m x 4.87 m |
| Second Level | Bathroom | 3.83 m | 3.17 m | 3.83 m x 3.17 m |
| Second Level | Bedroom 2 | 431 m | 3.07 m | 431 m x 3.07 m |
| Second Level | Bedroom 3 | 4.77 m | 3.3 m | 4.77 m x 3.3 m |
| Second Level | Bathroom | 2.76 m | 1.52 m | 2.76 m x 1.52 m |
| Basement | Office | 3.58 m | 3.33 m | 3.58 m x 3.33 m |
| Basement | Bathroom | 3.75 m | 1.93 m | 3.75 m x 1.93 m |
| Basement | Other | 3.07 m | 2.54 m | 3.07 m x 2.54 m |
| Basement | Recreational, Games Room | 4.45 m | 3.73 m | 4.45 m x 3.73 m |
| Main Level | Kitchen | 3.53 m | 3.45 m | 3.53 m x 3.45 m |
| Main Level | Great Room | 8.15 m | 3.78 m | 8.15 m x 3.78 m |
Utilities
| Cable | Available |
| Sewer | Installed |
https://www.realtor.ca/real-estate/27729171/47-queensbrook-crescent-cambridge
Interested?
Contact us for more information
Vongdeuane Kennedy
Broker












