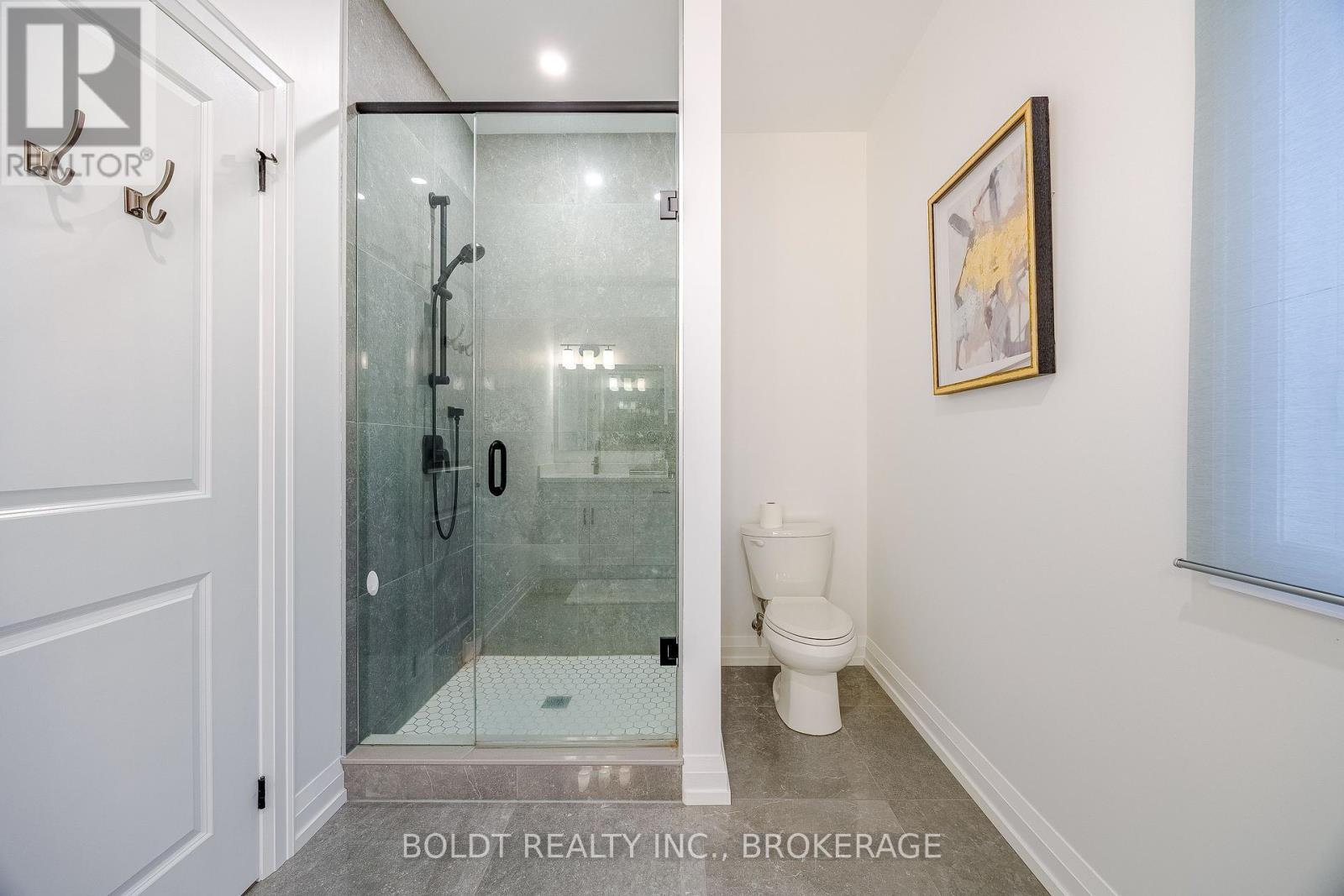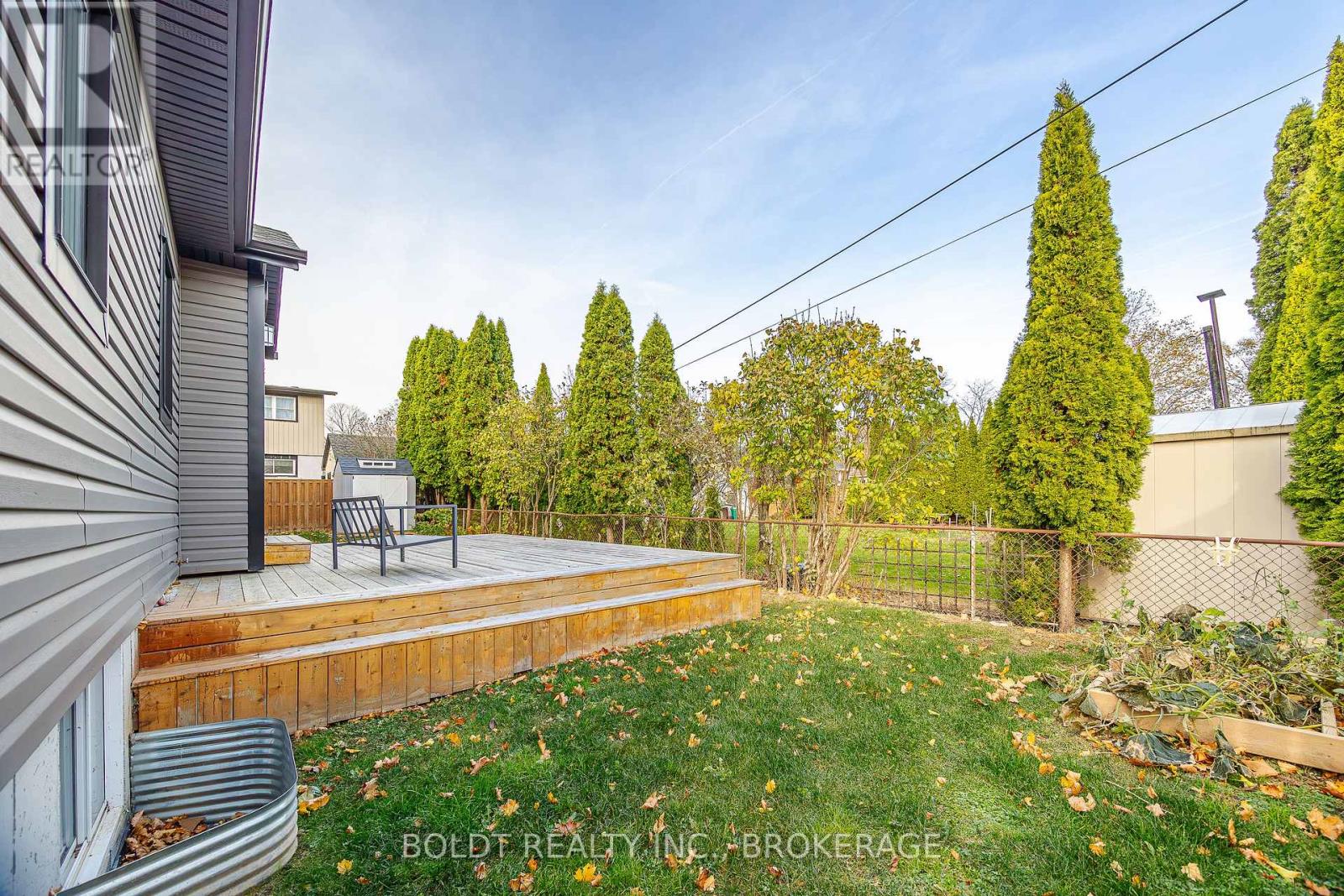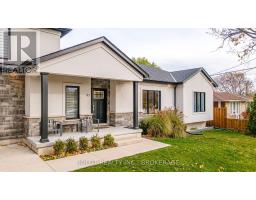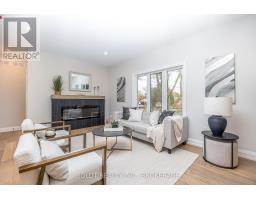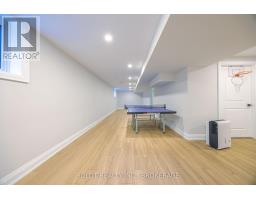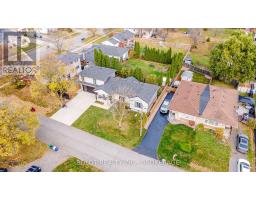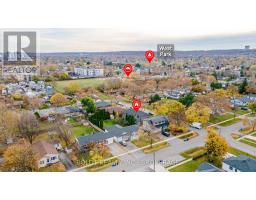47 Roland Street St. Catharines, Ontario L2S 2B8
$980,000
Welcome to 47 Roland Street, situated in the highly sought-after Western Hill. This impressive 3-year-old bungalow loft offers spacious, high-end living. The main floor showcases an open-concept design with engineered hardwood flooring throughout. The kitchen features quartz countertops, a matching backsplash, a large island, and ample storage, seamlessly connecting to the dining room, which opens to a fenced backyard complete with a deck perfect for morning coffee. The inviting living room is enhanced by an elegant electric fireplace. The main floor also includes a luxurious primary suite with a walk-in closet and a 5-piece ensuite with double sinks, a quartz vanity, and a custom glass and tile shower. Additional main-level conveniences include a 2-piece powder room, a laundry room, and a mudroom with inside access to the double garage. The upper-level loft offers two additional bedrooms, a cozy study area, and a 4-piece bathroom. The fully finished basement, accessible through a separate entrance, features a spacious recreation room, an extra bedroom, a 4-piece bathroom, and a cold cellar. This exceptional property is ideally located near highway access, the Go-Train station, a hospital, sports fields, schools, and shopping. Don't miss your chance to own this outstanding home! (id:50886)
Property Details
| MLS® Number | X10427903 |
| Property Type | Single Family |
| Community Name | 458 - Western Hill |
| AmenitiesNearBy | Schools, Public Transit, Park, Hospital |
| EquipmentType | Water Heater |
| Features | Carpet Free |
| ParkingSpaceTotal | 6 |
| RentalEquipmentType | Water Heater |
| Structure | Deck, Porch |
Building
| BathroomTotal | 4 |
| BedroomsAboveGround | 3 |
| BedroomsTotal | 3 |
| Amenities | Fireplace(s) |
| Appliances | Garage Door Opener Remote(s), Central Vacuum, Water Purifier, Dishwasher, Dryer, Refrigerator, Stove, Washer |
| BasementDevelopment | Finished |
| BasementFeatures | Separate Entrance |
| BasementType | N/a (finished) |
| ConstructionStyleAttachment | Detached |
| CoolingType | Central Air Conditioning |
| ExteriorFinish | Stucco, Stone |
| FireplacePresent | Yes |
| FireplaceTotal | 1 |
| FoundationType | Poured Concrete |
| HalfBathTotal | 1 |
| HeatingFuel | Natural Gas |
| HeatingType | Forced Air |
| StoriesTotal | 1 |
| SizeInterior | 1499.9875 - 1999.983 Sqft |
| Type | House |
| UtilityWater | Municipal Water |
Parking
| Attached Garage |
Land
| Acreage | No |
| FenceType | Fenced Yard |
| LandAmenities | Schools, Public Transit, Park, Hospital |
| LandscapeFeatures | Lawn Sprinkler, Landscaped |
| Sewer | Sanitary Sewer |
| SizeDepth | 50 Ft |
| SizeFrontage | 77 Ft ,4 In |
| SizeIrregular | 77.4 X 50 Ft |
| SizeTotalText | 77.4 X 50 Ft|under 1/2 Acre |
| ZoningDescription | R1 |
Rooms
| Level | Type | Length | Width | Dimensions |
|---|---|---|---|---|
| Second Level | Bedroom | 3.4 m | 2.8 m | 3.4 m x 2.8 m |
| Second Level | Bedroom 2 | 3.4 m | 2.8 m | 3.4 m x 2.8 m |
| Second Level | Bathroom | 1.7 m | 3.4 m | 1.7 m x 3.4 m |
| Basement | Living Room | 14.3 m | 3.1 m | 14.3 m x 3.1 m |
| Basement | Bedroom | 4.1 m | 3.1 m | 4.1 m x 3.1 m |
| Basement | Bathroom | 2 m | 2.2 m | 2 m x 2.2 m |
| Main Level | Kitchen | 4.6 m | 3.3 m | 4.6 m x 3.3 m |
| Main Level | Living Room | 5.5 m | 3.1 m | 5.5 m x 3.1 m |
| Main Level | Dining Room | 3.3 m | 3.1 m | 3.3 m x 3.1 m |
| Main Level | Bathroom | 4.1 m | 2 m | 4.1 m x 2 m |
| Main Level | Bedroom | 3.6 m | 4.1 m | 3.6 m x 4.1 m |
Interested?
Contact us for more information
Huihui Zhu
Salesperson
211 Scott Street
St. Catharines, Ontario L2N 1H5












