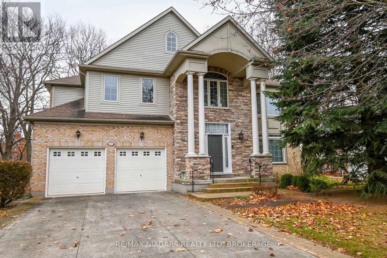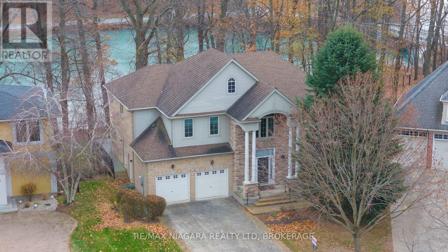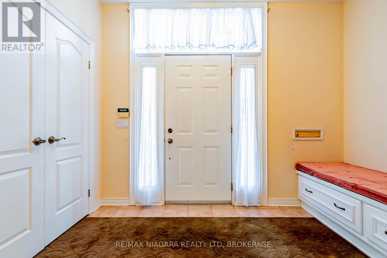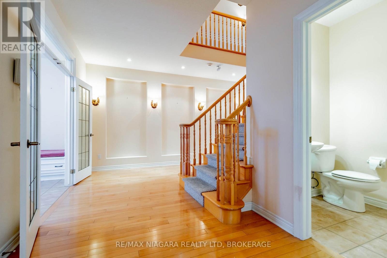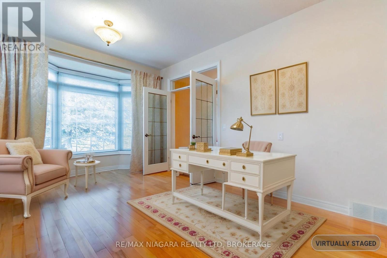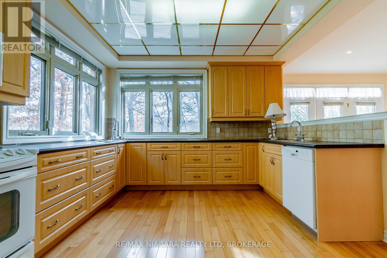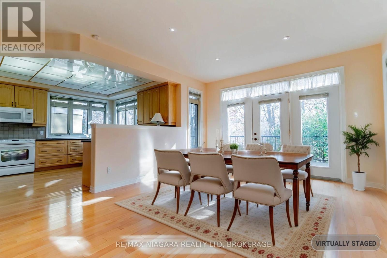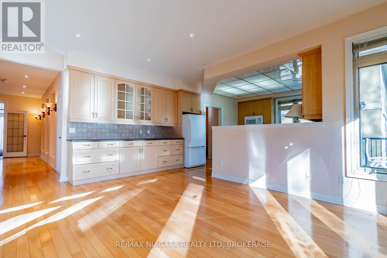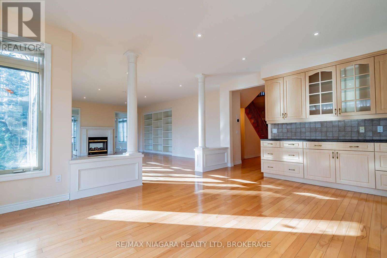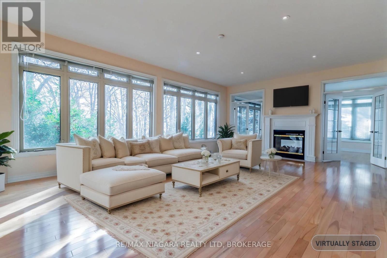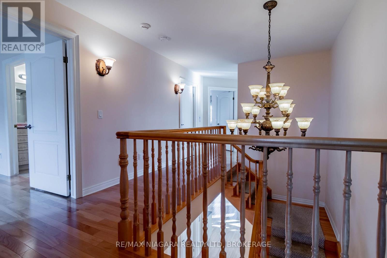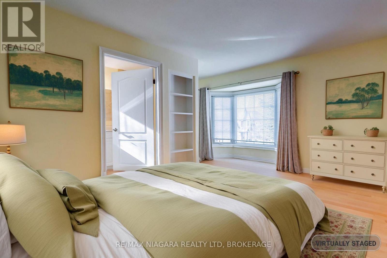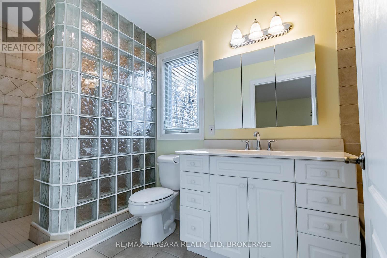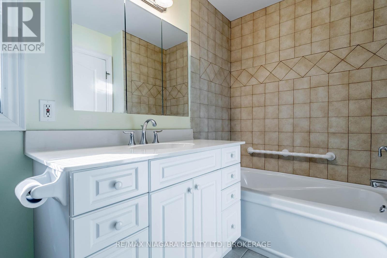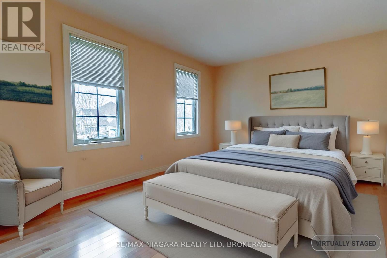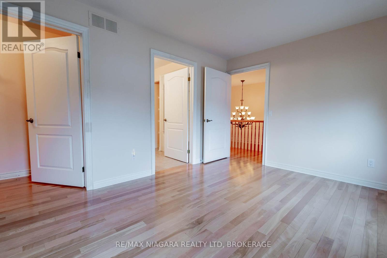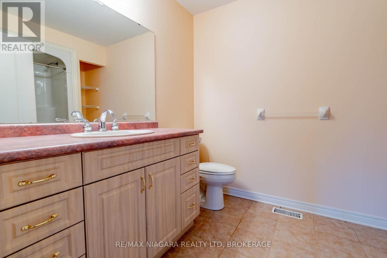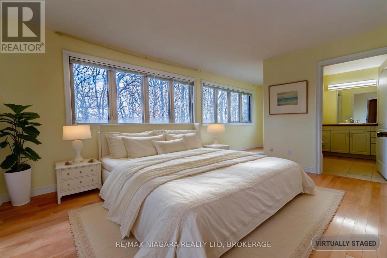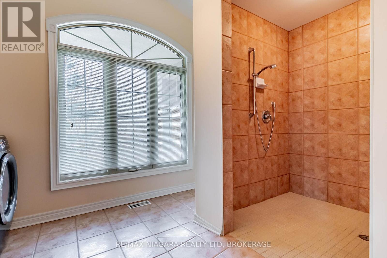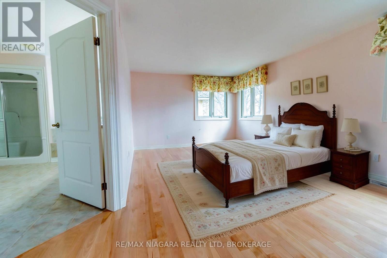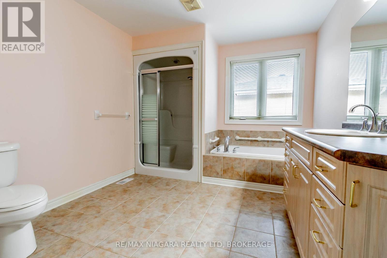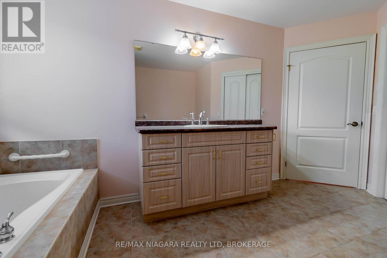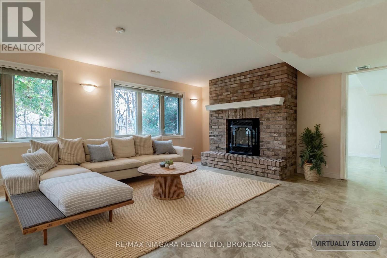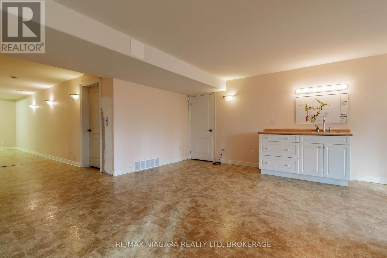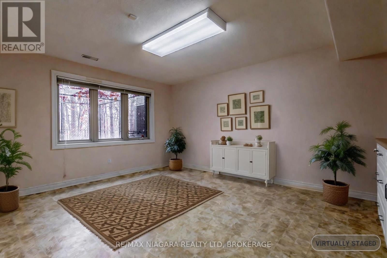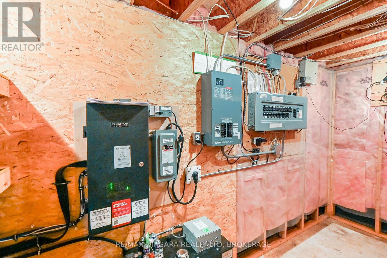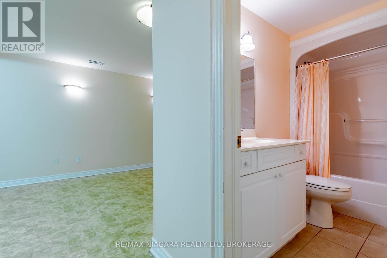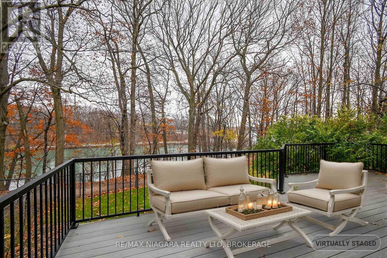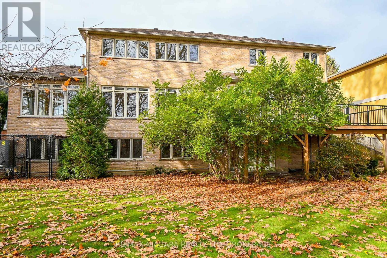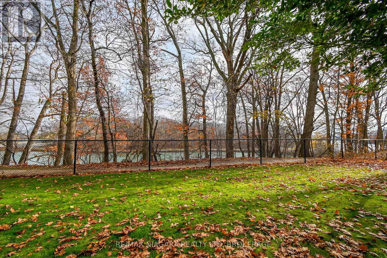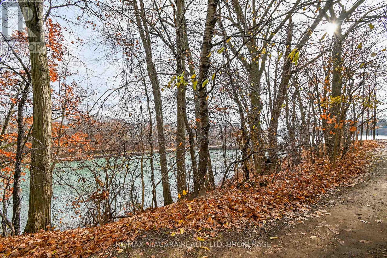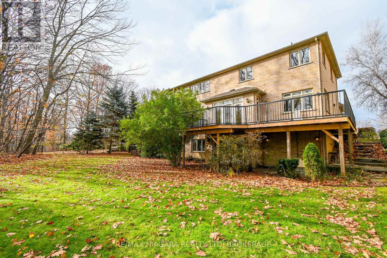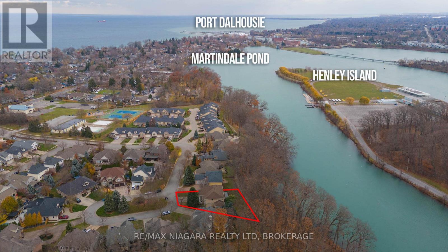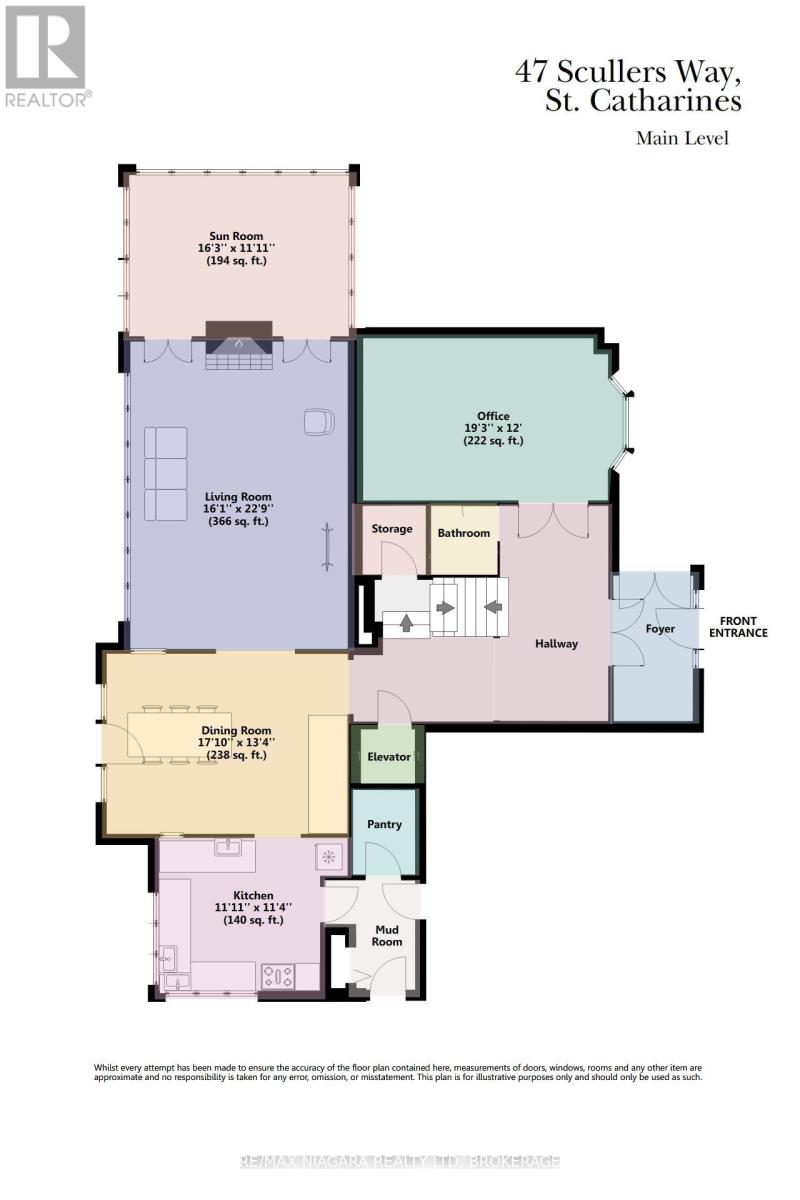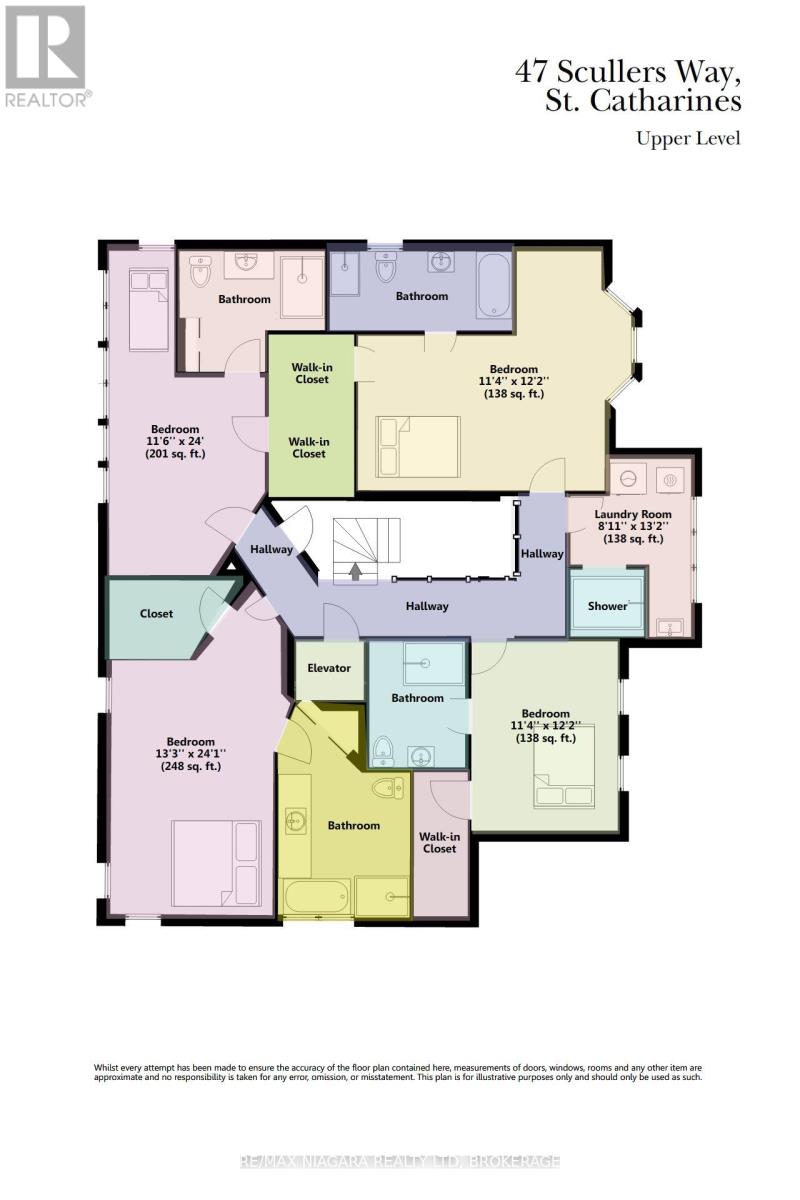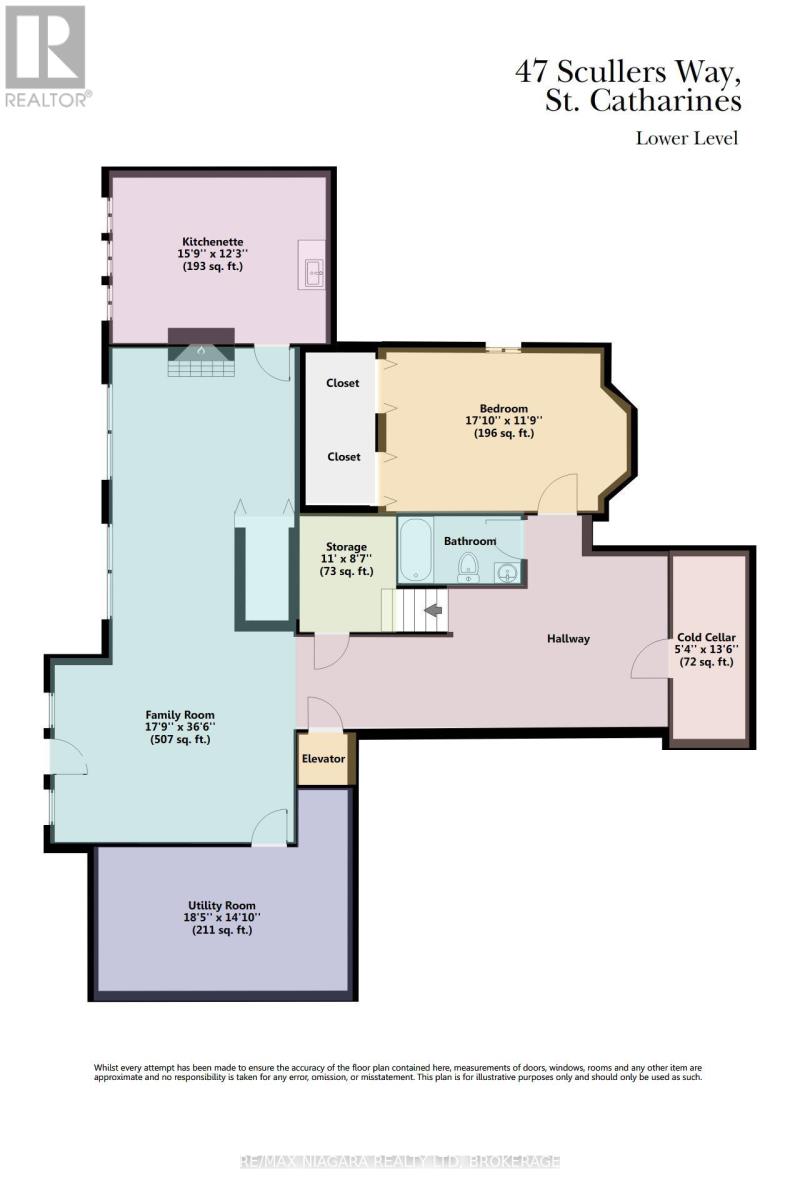47 Sculler's Way St. Catharines, Ontario L2N 7S9
$1,675,000
Welcome to 47 Scullers Way, located in the much-coveted Regatta Heights community in Port Dalhousie. A grand home perched on the banks of Martindale Pond with views of Henley Island & Henley Island bridge. The main floor offers nine-foot ceilings & hardwood flooring throughout, a spacious front entrance, a large eat-in kitchen & dining area w/garden doors opening onto a wood deck. Also across the back is an oversized family room with multiple windows overlooking the pie-shaped ravine lot w/tall standing oak trees, a nicely appointed double-sided gas fireplace w/built in shelving. Double French doors lead to a cheerful sunroom that offers a variety of uses. The large kitchen with tons of counter space leads to a mud room with walk-in pantry and access to the double-car garage. The second floor offers hardwood flooring throughout, 4 large bedrooms, each with ensuite baths and walk-in closets, a spacious laundry room with a walk-in shower and sink. The lower level could make a perfect inlaw suite with a separate entrance from the backyard, a large rec room with fireplace and wet bar area, bedroom and an additional office/bedroom & sink. Installed recently is an elevator, allowing easy access to every floor. This home is within walking distance to top-rated St. Anns & Gracefield schools and a 10-minute drive to Ridley College. Walking distance to all Port Dalhousie has to offer including, shops, bars, restaurants, Lakeside Park, beach & marina. Easily access to QEW highway and 30 minutes away from Niagara's renowned wine route and 15 minutes to Brock University & Niagara College. This home could easily work for a multi-generational family. Luxury Certified. (id:50886)
Property Details
| MLS® Number | X12402321 |
| Property Type | Single Family |
| Community Name | 439 - Martindale Pond |
| Amenities Near By | Park, Public Transit, Schools |
| Easement | Unknown, None |
| Equipment Type | Water Heater |
| Features | Wooded Area, Irregular Lot Size, Ravine |
| Parking Space Total | 6 |
| Rental Equipment Type | Water Heater |
| View Type | Direct Water View |
| Water Front Type | Waterfront |
Building
| Bathroom Total | 7 |
| Bedrooms Above Ground | 4 |
| Bedrooms Below Ground | 1 |
| Bedrooms Total | 5 |
| Age | 16 To 30 Years |
| Amenities | Fireplace(s) |
| Appliances | Garage Door Opener Remote(s), Water Heater, Dishwasher, Dryer, Stove, Washer, Window Coverings, Refrigerator |
| Basement Development | Finished |
| Basement Features | Walk Out |
| Basement Type | N/a (finished) |
| Construction Style Attachment | Detached |
| Cooling Type | Central Air Conditioning |
| Exterior Finish | Brick Facing, Stone |
| Fire Protection | Alarm System |
| Fireplace Present | Yes |
| Fireplace Total | 2 |
| Flooring Type | Hardwood |
| Foundation Type | Poured Concrete |
| Half Bath Total | 2 |
| Heating Fuel | Natural Gas |
| Heating Type | Forced Air |
| Stories Total | 2 |
| Size Interior | 3,000 - 3,500 Ft2 |
| Type | House |
| Utility Water | Municipal Water |
Parking
| Attached Garage | |
| Garage |
Land
| Acreage | No |
| Land Amenities | Park, Public Transit, Schools |
| Sewer | Sanitary Sewer |
| Size Depth | 165 Ft |
| Size Frontage | 42 Ft ,4 In |
| Size Irregular | 42.4 X 165 Ft |
| Size Total Text | 42.4 X 165 Ft |
Rooms
| Level | Type | Length | Width | Dimensions |
|---|---|---|---|---|
| Second Level | Primary Bedroom | 7.32 m | 3.97 m | 7.32 m x 3.97 m |
| Second Level | Bedroom 2 | 3.66 m | 3.36 m | 3.66 m x 3.36 m |
| Second Level | Bedroom 3 | 7.31 m | 3.37 m | 7.31 m x 3.37 m |
| Second Level | Bedroom 4 | 3.36 m | 3.66 m | 3.36 m x 3.66 m |
| Second Level | Laundry Room | 3.97 m | 2.47 m | 3.97 m x 2.47 m |
| Lower Level | Recreational, Games Room | 10.99 m | 5.2 m | 10.99 m x 5.2 m |
| Lower Level | Bedroom 5 | 5.21 m | 3.38 m | 5.21 m x 3.38 m |
| Lower Level | Bathroom | Measurements not available | ||
| Main Level | Kitchen | 3.39 m | 3.36 m | 3.39 m x 3.36 m |
| Main Level | Dining Room | 5.21 m | 3.97 m | 5.21 m x 3.97 m |
| Main Level | Great Room | 6.73 m | 4.88 m | 6.73 m x 4.88 m |
| Main Level | Sunroom | 3.39 m | 4.89 m | 3.39 m x 4.89 m |
| Main Level | Office | 5.8 m | 3.66 m | 5.8 m x 3.66 m |
Contact Us
Contact us for more information
Kate Finora
Salesperson
261 Martindale Rd., Unit 14c
St. Catharines, Ontario L2W 1A2
(905) 687-9600
(905) 687-9494
www.remaxniagara.ca/
Dan Finora
Salesperson
261 Martindale Rd., Unit 14c
St. Catharines, Ontario L2W 1A2
(905) 687-9600
(905) 687-9494
www.remaxniagara.ca/

