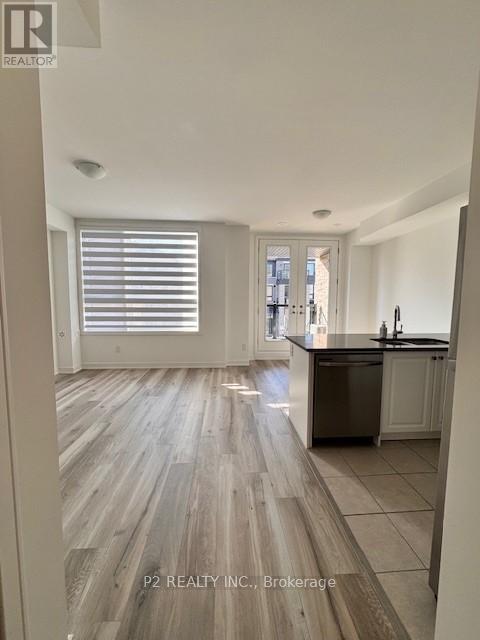47 Spry Lane Barrie, Ontario L9J 0N6
$2,400 Monthly
This beautiful 3-storey back-to-back townhome offers 1,089 SQ FT of modern living space. Featuring 9-ft ceilings and laminate flooring on the main level, it includes 2 bedrooms and 2 bathrooms. Upgrades include oak stairs, smooth ceilings, and a contemporary kitchen with custom cabinetry, quartz countertops, and stainless steel appliances. Step out onto your private covered terrace from the breakfast area and enjoy the convenience of your own garage. Perfectly located just steps from the Barrie South GO Station and surrounded by greenery, this community provides easy access to Lake Simcoe and Kempenfelt Bay. Please note: no pets or smoking are permitted. (id:50886)
Property Details
| MLS® Number | S10433762 |
| Property Type | Single Family |
| Community Name | Innis-Shore |
| ParkingSpaceTotal | 2 |
Building
| BathroomTotal | 2 |
| BedroomsAboveGround | 2 |
| BedroomsTotal | 2 |
| Appliances | Dishwasher, Dryer, Microwave, Refrigerator, Stove, Washer, Window Coverings |
| ConstructionStyleAttachment | Attached |
| CoolingType | Central Air Conditioning |
| ExteriorFinish | Brick |
| FlooringType | Laminate |
| FoundationType | Brick |
| HalfBathTotal | 1 |
| HeatingFuel | Natural Gas |
| HeatingType | Forced Air |
| StoriesTotal | 3 |
| SizeInterior | 699.9943 - 1099.9909 Sqft |
| Type | Row / Townhouse |
| UtilityWater | Municipal Water |
Parking
| Attached Garage |
Land
| Acreage | No |
| Sewer | Sanitary Sewer |
Rooms
| Level | Type | Length | Width | Dimensions |
|---|---|---|---|---|
| Second Level | Primary Bedroom | 3.48 m | 4.632 m | 3.48 m x 4.632 m |
| Second Level | Bedroom 2 | 2.92 m | 3.415 m | 2.92 m x 3.415 m |
| Main Level | Kitchen | 2.164 m | 2.621 m | 2.164 m x 2.621 m |
| Main Level | Great Room | 2.77 m | 4.23 m | 2.77 m x 4.23 m |
| Main Level | Eating Area | 3.48 m | 2.743 m | 3.48 m x 2.743 m |
Utilities
| Cable | Available |
| Sewer | Available |
https://www.realtor.ca/real-estate/27672440/47-spry-lane-barrie-innis-shore-innis-shore
Interested?
Contact us for more information
Angela Aiello
Salesperson
30 Wertheim Crt Bldg A #4
Richmond Hill, Ontario L4B 1B9

























