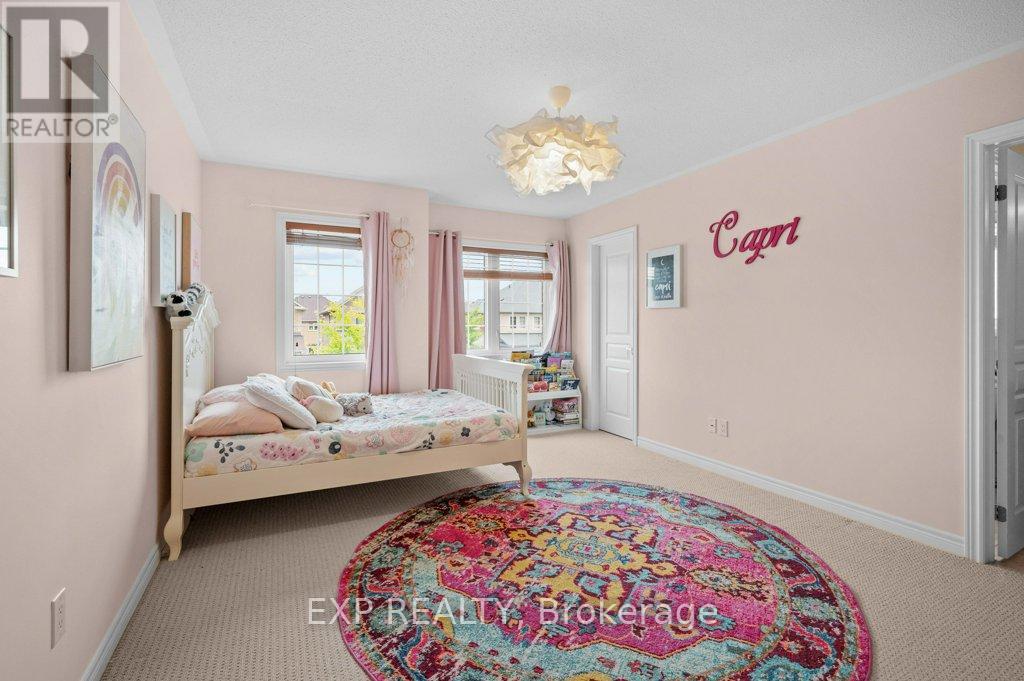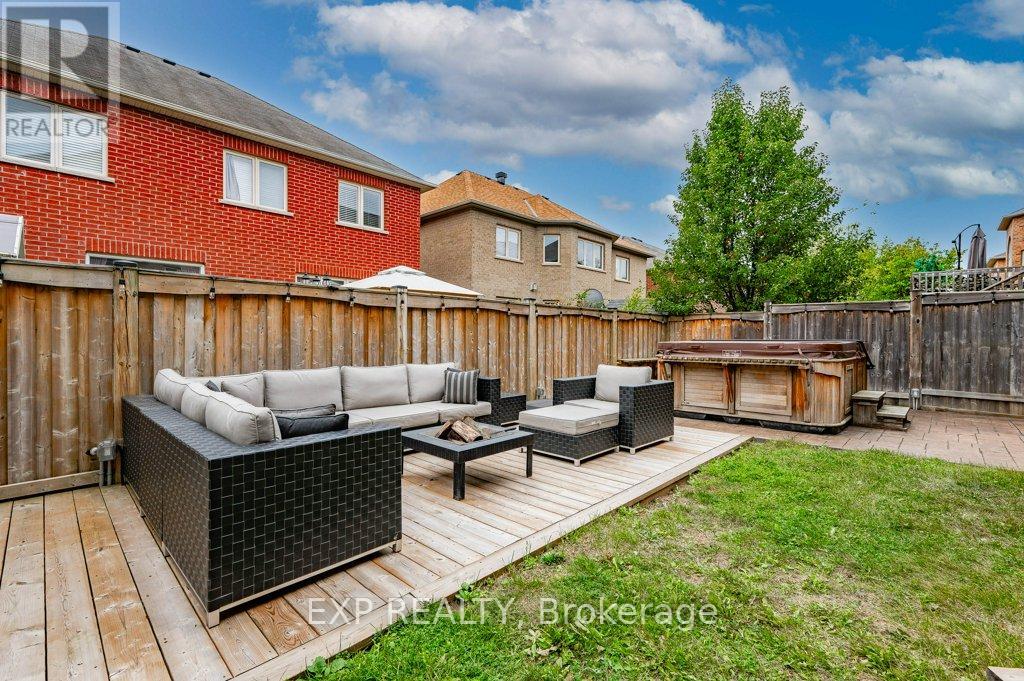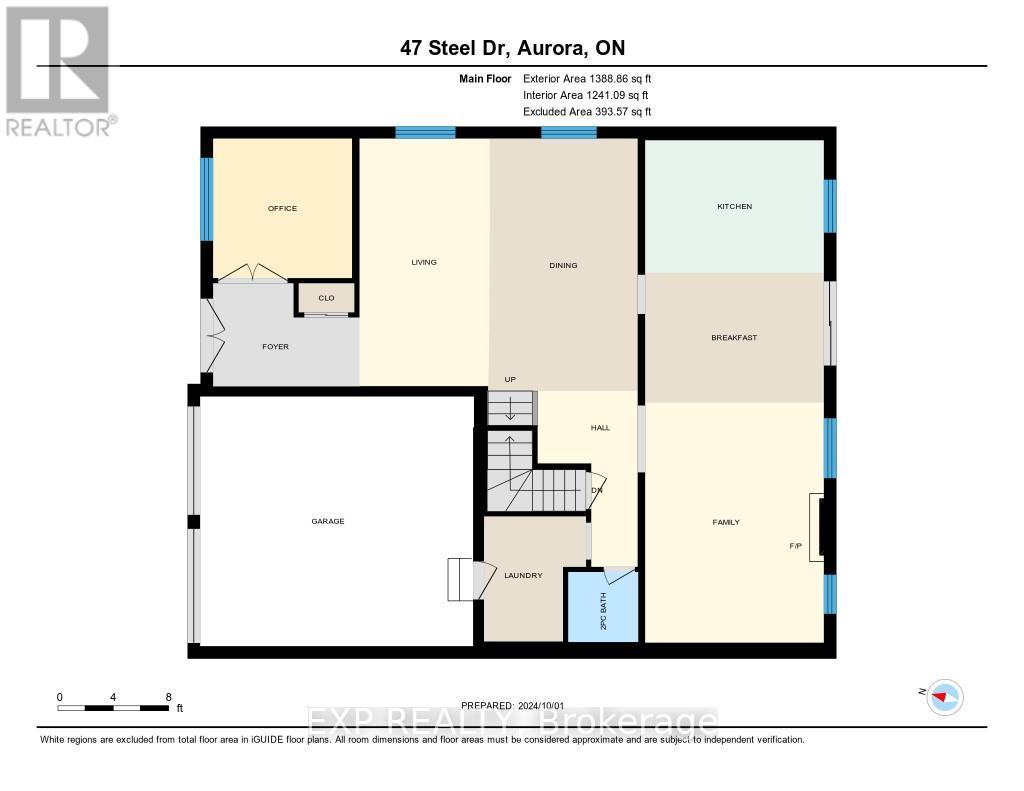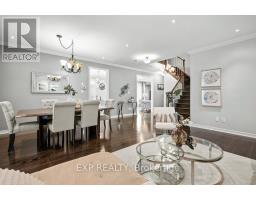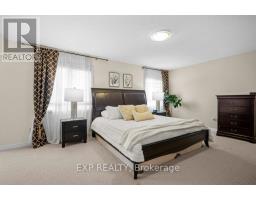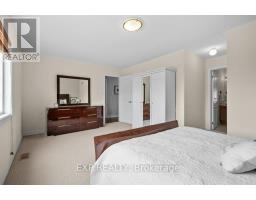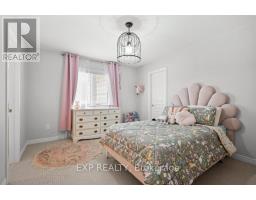47 Steel Drive Aurora, Ontario L4G 7Z4
$1,708,800
$1,739,000 or Trade! Welcome to 47 Steel Drive, Aurora! This beautiful family home is nestled in one of Auroras most sought-after neighborhoods and offers everything you need for comfortable, modern living. With 4+1 bedrooms and 5 bathrooms, this spacious property boasts over 4,000 sq. ft. of thoughtfully designed space, perfect for families who want to settle right in. As you step inside, you're greeted with plenty of natural light that gives the home a warm and inviting feel. The open-concept living and dining areas flow seamlessly, making it easy to entertain, while the cozy family room with its charming fireplace is just the spot for unwinding after a busy day. The heart of the home is the chefs kitchen, complete with stainless steel appliances, quartz countertops, a center island, and lots of cabinet space. From the breakfast area, step out into your fully-fenced backyard perfect for family barbecues, gardening, or even setting up a hot tub and pool, as it's already wired for both! Upstairs, the master suite offers a peaceful escape, with a spa-like ensuite featuring a soaking tub, walk-in shower, and dual vanities, along with a roomy walk-in closet. Three additional bedrooms, all with ensuites, provide plenty of space and flexibility for a growing family, guests, or even a home office. The finished lower level adds even more space with a bedroom, office/den, rec room, and a 3-piece bathroom. The oversized, above-grade windows flood the area with light, and there's even potential to convert this space into a walk-out patio, making it ideal for a nanny suite or rental unit. Located just minutes from great schools, parks, shopping, and major highways, 47 Steel Drive combines the best of suburban living with easy access to everything you need. With extras like a double garage, main-floor laundry, and a finished basement, this home truly has it all! **** EXTRAS **** Yard is wired for hot tub/pool, roughed in central vac (id:50886)
Property Details
| MLS® Number | N9508107 |
| Property Type | Single Family |
| Community Name | Bayview Northeast |
| AmenitiesNearBy | Hospital, Park, Place Of Worship, Public Transit, Schools |
| ParkingSpaceTotal | 4 |
| Structure | Shed |
Building
| BathroomTotal | 5 |
| BedroomsAboveGround | 4 |
| BedroomsBelowGround | 2 |
| BedroomsTotal | 6 |
| Appliances | Microwave, Oven, Refrigerator, Stove |
| BasementDevelopment | Finished |
| BasementType | N/a (finished) |
| ConstructionStyleAttachment | Detached |
| CoolingType | Central Air Conditioning |
| ExteriorFinish | Brick, Wood |
| FireplacePresent | Yes |
| FlooringType | Hardwood |
| FoundationType | Poured Concrete |
| HalfBathTotal | 1 |
| HeatingFuel | Natural Gas |
| HeatingType | Forced Air |
| StoriesTotal | 2 |
| SizeInterior | 2999.975 - 3499.9705 Sqft |
| Type | House |
| UtilityWater | Municipal Water |
Parking
| Attached Garage |
Land
| Acreage | No |
| LandAmenities | Hospital, Park, Place Of Worship, Public Transit, Schools |
| Sewer | Sanitary Sewer |
| SizeDepth | 91 Ft ,10 In |
| SizeFrontage | 45 Ft |
| SizeIrregular | 45 X 91.9 Ft |
| SizeTotalText | 45 X 91.9 Ft|under 1/2 Acre |
Rooms
| Level | Type | Length | Width | Dimensions |
|---|---|---|---|---|
| Second Level | Primary Bedroom | 8.2 m | 4.42 m | 8.2 m x 4.42 m |
| Second Level | Bedroom 2 | 3.61 m | 5.05 m | 3.61 m x 5.05 m |
| Second Level | Bedroom 3 | 4.29 m | 3.4 m | 4.29 m x 3.4 m |
| Second Level | Bedroom 4 | 5.56 m | 5.13 m | 5.56 m x 5.13 m |
| Basement | Playroom | 5.5 m | 8.1 m | 5.5 m x 8.1 m |
| Basement | Bedroom | 4.24 m | 3.02 m | 4.24 m x 3.02 m |
| Basement | Recreational, Games Room | 5.5 m | 8.1 m | 5.5 m x 8.1 m |
| Main Level | Office | 3.07 m | 3.07 m | 3.07 m x 3.07 m |
| Main Level | Family Room | 5.28 m | 3.9 m | 5.28 m x 3.9 m |
| Main Level | Dining Room | 5.56 m | 3.28 m | 5.56 m x 3.28 m |
| Main Level | Living Room | 5.46 m | 2.87 m | 5.46 m x 2.87 m |
| Main Level | Kitchen | 2.9 m | 7.87 m | 2.9 m x 7.87 m |
https://www.realtor.ca/real-estate/27573812/47-steel-drive-aurora-bayview-northeast
Interested?
Contact us for more information
Sandy Casella
Salesperson
4711 Yonge St 10th Flr, 106430
Toronto, Ontario M2N 6K8
Artigas Cruz
Salesperson
4711 Yonge St 10th Flr, 106430
Toronto, Ontario M2N 6K8
























