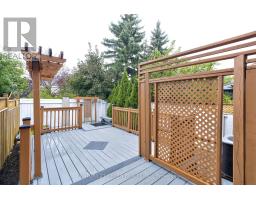47 Stoneledge Circle Brampton, Ontario L6R 1J7
$829,900
Gorgeous and Top to bottom renovated, this freehold 3-bedroom townhouse is a perfect blend of comfort and style. Freshly painted in neutral tones throughout, this home exudes warmth and modern charm. The hardwood floors through out creating a cohesive and polished look. The family-sized eat-in kitchen is designed for both functionality and aesthetics, featuring brand-new cabinets and stainless steel appliances. It opens directly to a walk-out deck, extending the living space into a well-maintained garden, perfect for outdoor entertaining or simply enjoying your morning coffee. The master bedroom completed with a renovated 4-piece ensuite bathroom and a spacious walk-in closet, providing both luxury and convenience. Renovated semi-ensuite, New AC system 2023. **** EXTRAS **** The garage has a door to the backyard and garage door opener. (id:50886)
Open House
This property has open houses!
1:00 pm
Ends at:4:00 pm
Property Details
| MLS® Number | W9510304 |
| Property Type | Single Family |
| Community Name | Sandringham-Wellington |
| AmenitiesNearBy | Park, Public Transit, Schools, Hospital, Place Of Worship |
| Features | Irregular Lot Size, Dry |
| ParkingSpaceTotal | 3 |
| Structure | Patio(s), Deck |
Building
| BathroomTotal | 4 |
| BedroomsAboveGround | 3 |
| BedroomsBelowGround | 1 |
| BedroomsTotal | 4 |
| Appliances | Dishwasher, Dryer, Refrigerator, Stove, Window Coverings |
| BasementDevelopment | Finished |
| BasementType | N/a (finished) |
| ConstructionStyleAttachment | Attached |
| CoolingType | Central Air Conditioning, Ventilation System |
| ExteriorFinish | Brick |
| FlooringType | Laminate |
| FoundationType | Concrete |
| HalfBathTotal | 1 |
| HeatingFuel | Natural Gas |
| HeatingType | Forced Air |
| StoriesTotal | 2 |
| Type | Row / Townhouse |
| UtilityWater | Municipal Water |
Parking
| Garage |
Land
| Acreage | No |
| FenceType | Fenced Yard |
| LandAmenities | Park, Public Transit, Schools, Hospital, Place Of Worship |
| Sewer | Sanitary Sewer |
| SizeDepth | 106 Ft ,1 In |
| SizeFrontage | 18 Ft |
| SizeIrregular | 18.08 X 106.11 Ft ; 18.10x106.11x18.10x106.19 |
| SizeTotalText | 18.08 X 106.11 Ft ; 18.10x106.11x18.10x106.19 |
| ZoningDescription | Residential |
Rooms
| Level | Type | Length | Width | Dimensions |
|---|---|---|---|---|
| Second Level | Primary Bedroom | 5.24 m | 3.77 m | 5.24 m x 3.77 m |
| Second Level | Bedroom 2 | 3.01 m | 2.82 m | 3.01 m x 2.82 m |
| Second Level | Bedroom 3 | 3.95 m | 3 m | 3.95 m x 3 m |
| Main Level | Living Room | 4.1 m | 3.83 m | 4.1 m x 3.83 m |
| Main Level | Dining Room | 4.1 m | 3.83 m | 4.1 m x 3.83 m |
| Main Level | Kitchen | 3.83 m | 3.48 m | 3.83 m x 3.48 m |
| Ground Level | Eating Area | 3.83 m | 3.48 m | 3.83 m x 3.48 m |
Utilities
| Cable | Installed |
| Sewer | Installed |
Interested?
Contact us for more information
Amolak Dhindsa
Broker
6980 Maritz Dr Unit 8
Mississauga, Ontario L5W 1Z3

















































