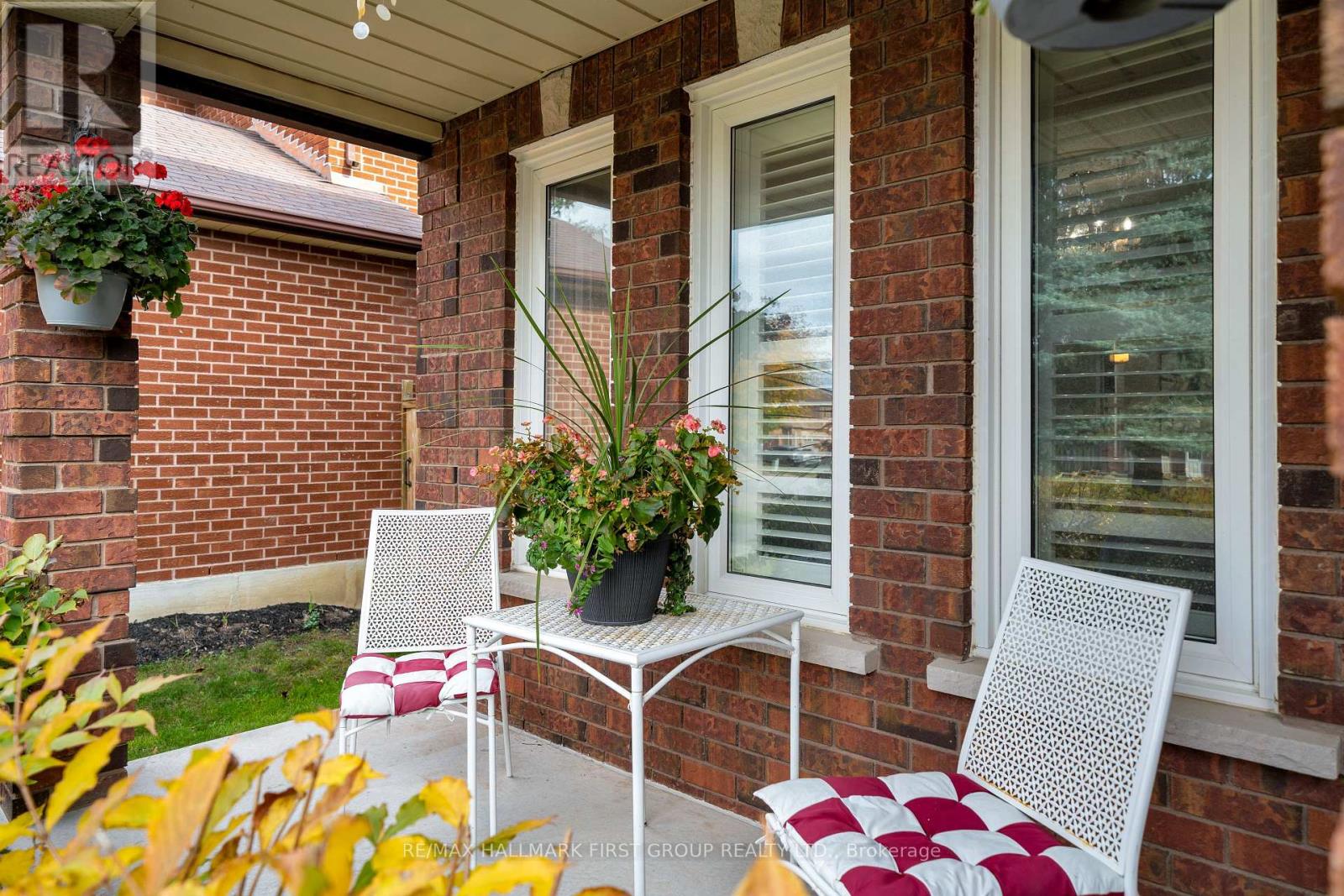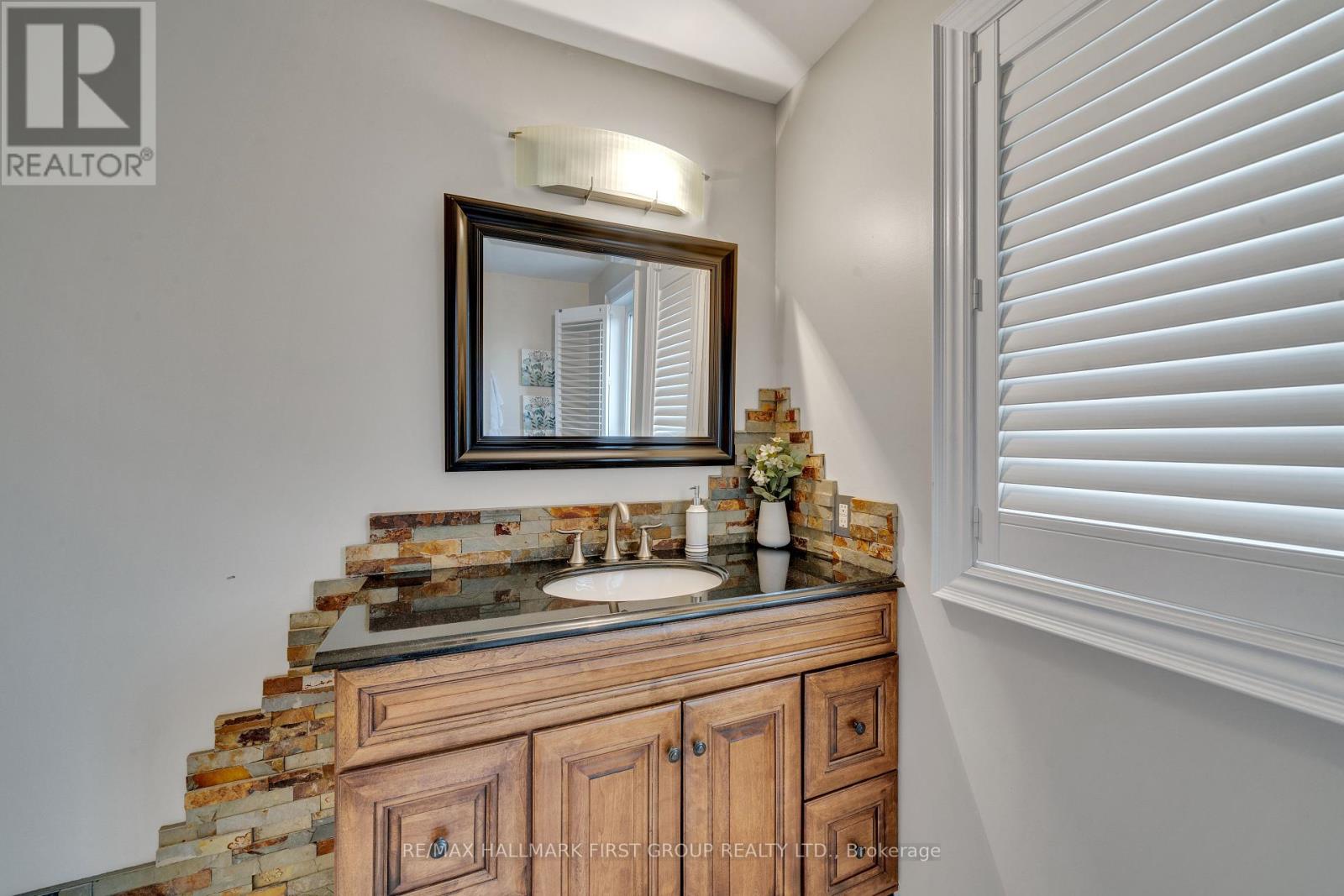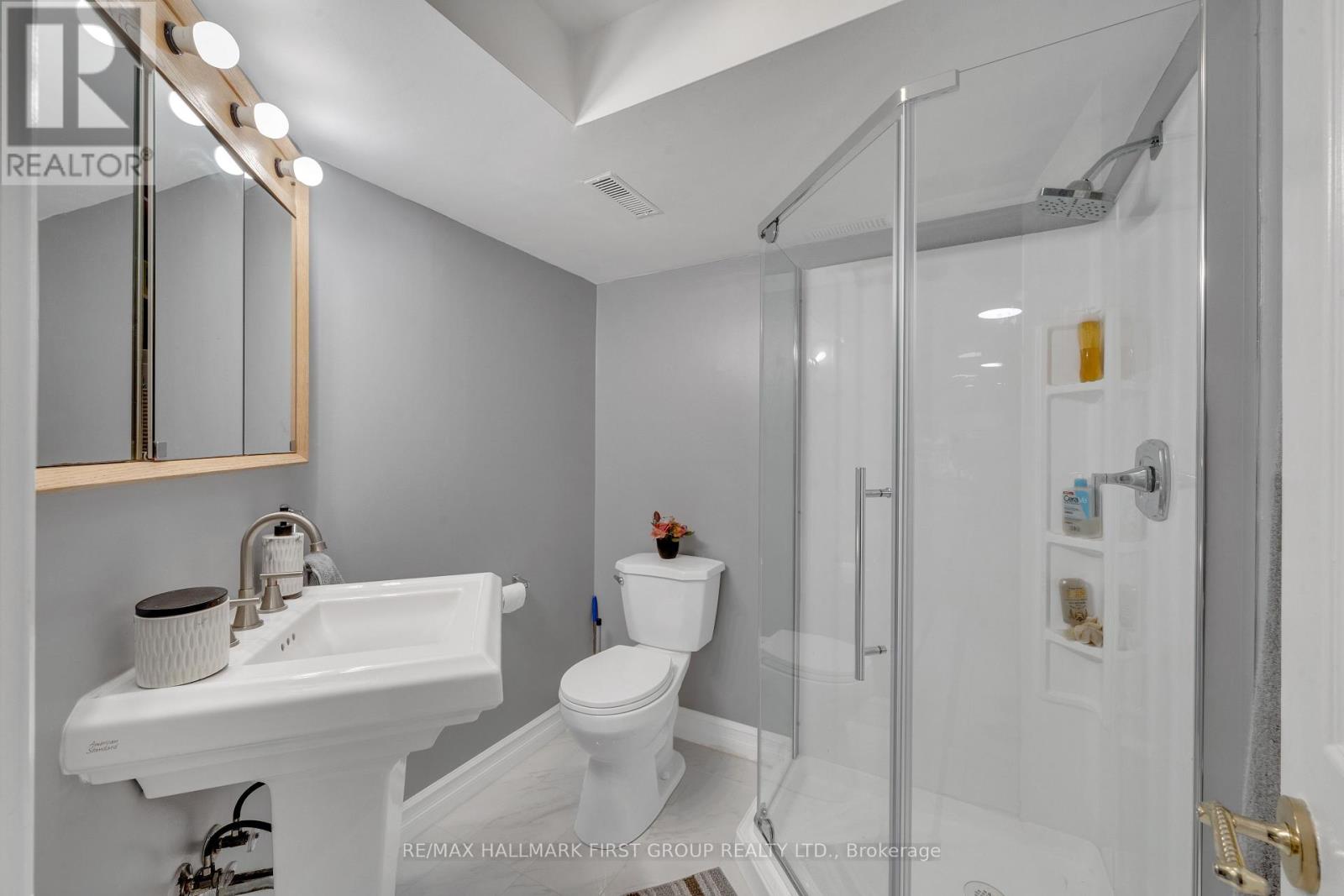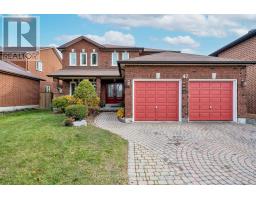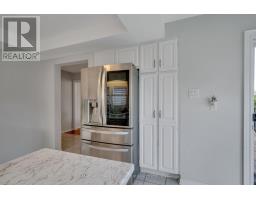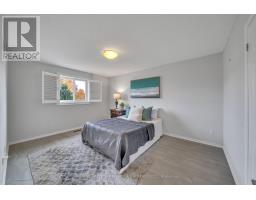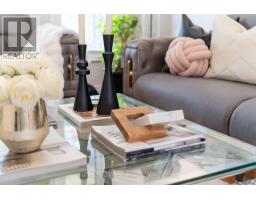47 Stratton Crescent Whitby, Ontario L1R 1V5
$1,139,000
Welcome to this meticulously maintained 6-bedroom, 4-bathroom home in one of the areas most desirable neighborhoods of Whitby. This property exudes warmth and charm, featuring thoughtfully designed spaces and elegant finishes. The family room offers a cozy atmosphere with a natural gas fireplace framed by rustic barn doors, perfect for gatherings. Adjacent is the kitchen, complete with a skylight that bathes the space in natural light. Second floor highlights premium laminate flooring. California shutters almost throughout the house. The layout provides a seamless flow between rooms, creating an open yet intimate ambiance. Step outside to a generous, premium lot that backs onto green space, complete with a paved walking trail for easy access to nature. The backyard is an oasis for outdoor enthusiasts, offering privacy and tranquility. Located near major highways, this home ensures convenient commutes and is minutes from shopping, schools, and other essential amenities. This home blends style, function, and prime location, presenting a rare opportunity to enjoy luxurious living in a vibrant community. Don't miss your chance to make this exceptional property your own! **** EXTRAS **** Windows (2015); Front Door (2016) ; A/C (2019); Cedar Back Deck/Backyard Fence (2019); Washer (2013), Dryer (2019), Bannister/Stairs Refinished (2017), Premium Laminate Throughout 2nd Floor (2017) (id:50886)
Property Details
| MLS® Number | E10420026 |
| Property Type | Single Family |
| Community Name | Rolling Acres |
| AmenitiesNearBy | Park, Public Transit, Schools |
| Features | Carpet Free |
| ParkingSpaceTotal | 6 |
Building
| BathroomTotal | 4 |
| BedroomsAboveGround | 4 |
| BedroomsBelowGround | 2 |
| BedroomsTotal | 6 |
| Amenities | Fireplace(s) |
| Appliances | Dishwasher, Dryer, Range, Refrigerator, Stove, Washer |
| BasementDevelopment | Finished |
| BasementType | N/a (finished) |
| ConstructionStyleAttachment | Detached |
| CoolingType | Central Air Conditioning |
| ExteriorFinish | Brick |
| FireplacePresent | Yes |
| FlooringType | Laminate, Ceramic, Hardwood |
| FoundationType | Concrete |
| HalfBathTotal | 1 |
| HeatingFuel | Natural Gas |
| HeatingType | Forced Air |
| StoriesTotal | 2 |
| Type | House |
| UtilityWater | Municipal Water |
Parking
| Garage |
Land
| Acreage | No |
| FenceType | Fenced Yard |
| LandAmenities | Park, Public Transit, Schools |
| Sewer | Sanitary Sewer |
| SizeDepth | 118 Ft ,1 In |
| SizeFrontage | 50 Ft ,2 In |
| SizeIrregular | 50.2 X 118.11 Ft |
| SizeTotalText | 50.2 X 118.11 Ft |
| ZoningDescription | Single Family Residential |
Rooms
| Level | Type | Length | Width | Dimensions |
|---|---|---|---|---|
| Second Level | Bedroom 4 | 3.66 m | 3.48 m | 3.66 m x 3.48 m |
| Second Level | Primary Bedroom | 6.15 m | 3.47 m | 6.15 m x 3.47 m |
| Second Level | Bedroom 2 | 3.45 m | 3.01 m | 3.45 m x 3.01 m |
| Second Level | Bedroom 3 | 4.5 m | 3.49 m | 4.5 m x 3.49 m |
| Basement | Recreational, Games Room | 7 m | 6.24 m | 7 m x 6.24 m |
| Basement | Games Room | 3.39 m | 3.27 m | 3.39 m x 3.27 m |
| Main Level | Living Room | 5 m | 3.41 m | 5 m x 3.41 m |
| Main Level | Family Room | 4.55 m | 4.5 m | 4.55 m x 4.5 m |
| Main Level | Family Room | 3.5 m | 3.5 m | 3.5 m x 3.5 m |
| Main Level | Kitchen | 3.5 m | 2.8 m | 3.5 m x 2.8 m |
| Main Level | Eating Area | 3.47 m | 2.81 m | 3.47 m x 2.81 m |
| Main Level | Laundry Room | 2.28 m | 1.79 m | 2.28 m x 1.79 m |
https://www.realtor.ca/real-estate/27641181/47-stratton-crescent-whitby-rolling-acres-rolling-acres
Interested?
Contact us for more information
Nezam Ayam
Broker
1154 Kingston Road
Pickering, Ontario L1V 1B4



