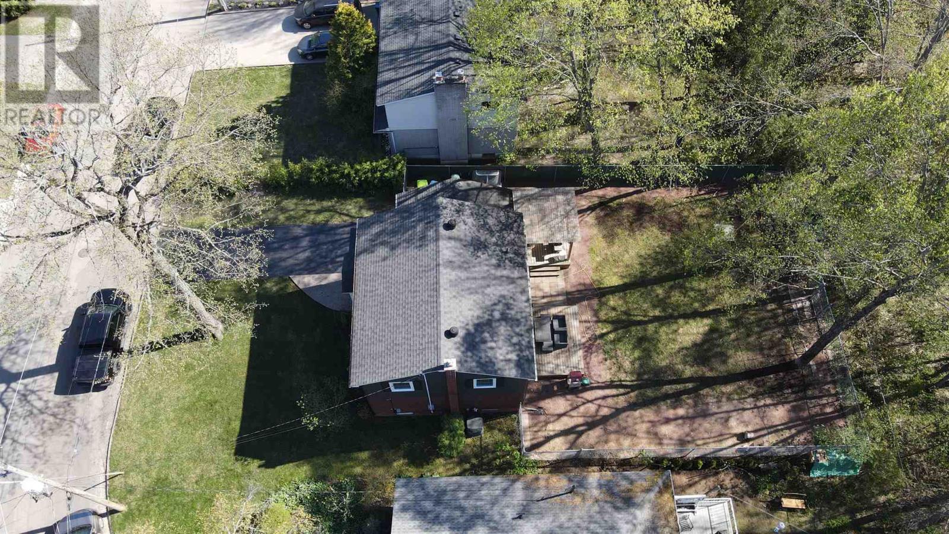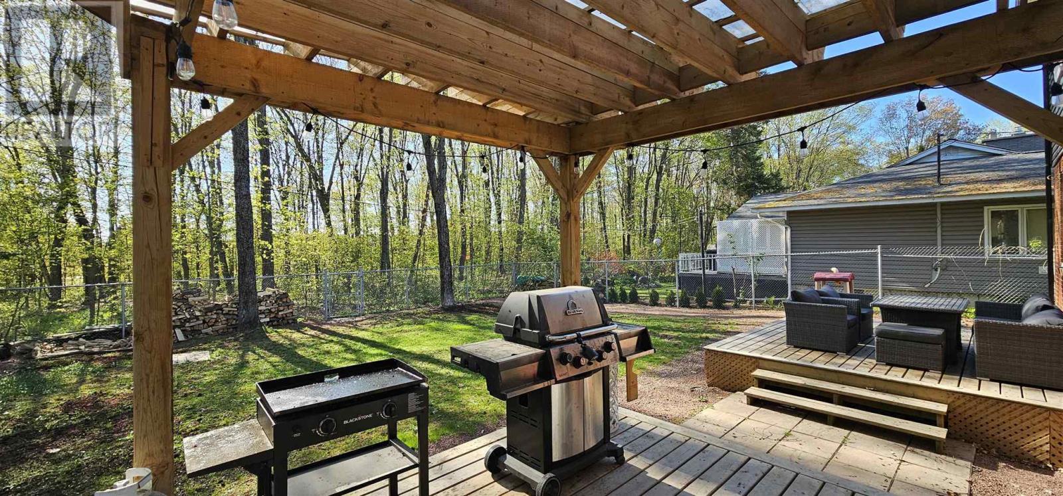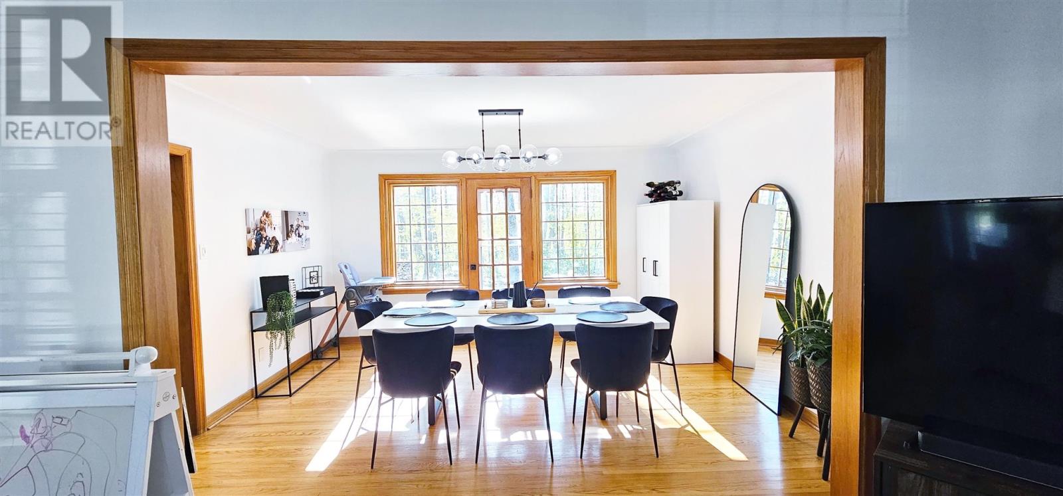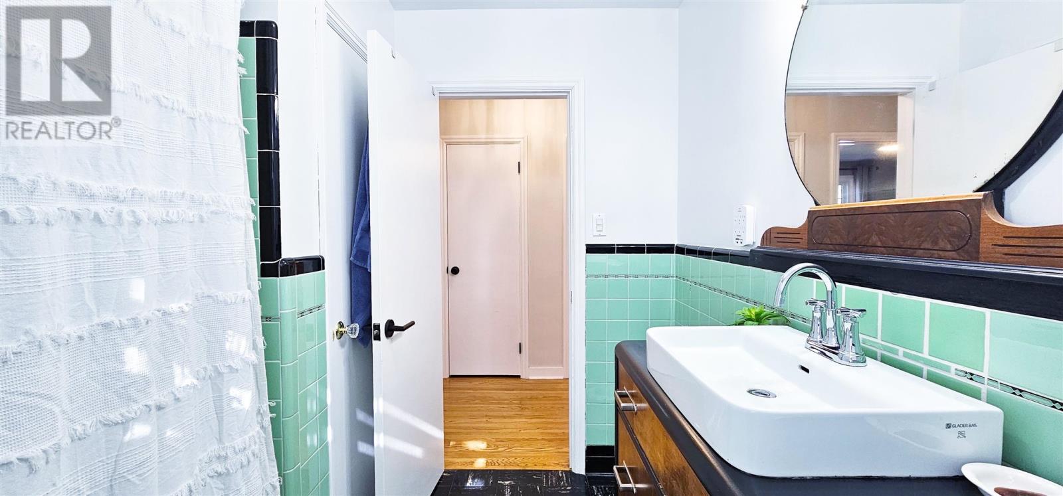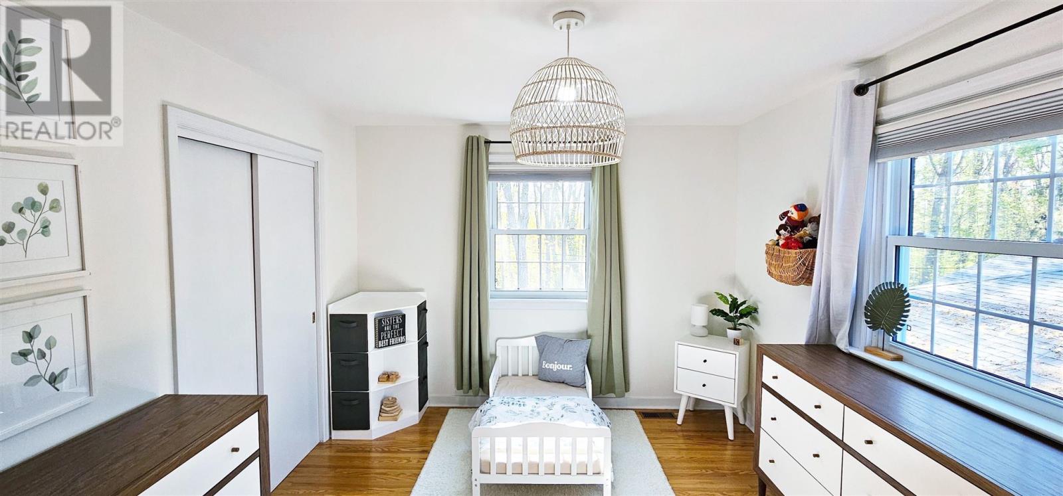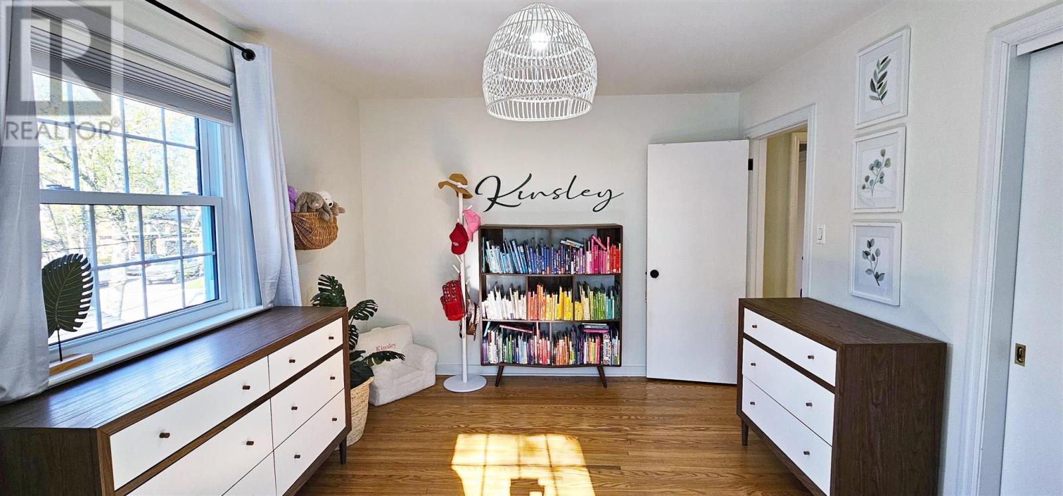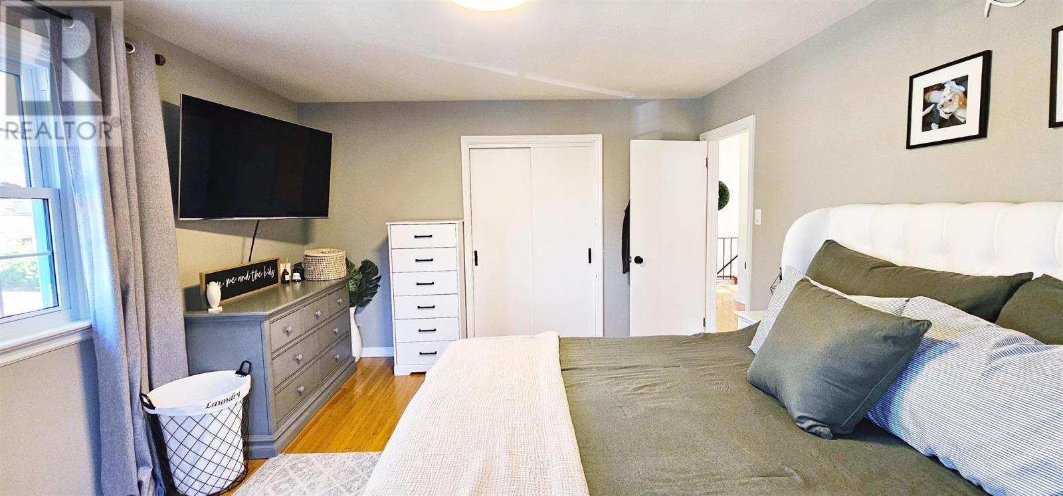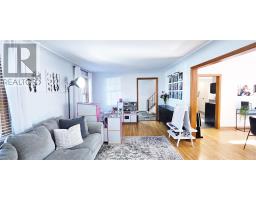47 Thorneloe Cres Sault Ste. Marie, Ontario P6A 4J4
$559,000
Nestled peacefully in one of the most desirable east-end neighborhoods, this two-storey home offers the rare opportunity to live in harmony with nature while remaining conveniently close to local amenities, schools, parks, golf course, and shopping centers. The main floor has a spacious front foyer, open concept living/dining room that leads to your back yard offering the utmost privacy and tranquility, and a beautifully updated kitchen with stainless-steel appliances. The second floor boasts three spacious bedrooms with lots of natural light shining through, 4pc bathroom and a welcoming reading nook. The basement offers a recreation room, laundry room, storage area and updated 4pc bathroom with a large walk-in shower and soaker tub. The fully fenced rear yard and mature tree cover offer a peaceful environment for unwinding or hosting gatherings while relaxing on the two separate decks and patio. Additional features include updated shingles, siding and windows, freshly painted throughout, gas forced air heating, central air, attached garage, asphalt driveway and lovely landscaped yard. This home has been extensively renovated throughout and truly is move-in ready. Call today for a viewing! (id:50886)
Property Details
| MLS® Number | SM251177 |
| Property Type | Single Family |
| Community Name | Sault Ste. Marie |
| Amenities Near By | Park |
| Communication Type | High Speed Internet |
| Community Features | Bus Route |
| Features | Paved Driveway |
| Structure | Deck, Patio(s) |
Building
| Bathroom Total | 2 |
| Bedrooms Above Ground | 3 |
| Bedrooms Total | 3 |
| Age | Over 26 Years |
| Appliances | Microwave Built-in, Dishwasher, Stove, Dryer, Microwave, Blinds, Refrigerator |
| Architectural Style | 2 Level |
| Basement Type | Full |
| Construction Style Attachment | Detached |
| Cooling Type | Central Air Conditioning |
| Exterior Finish | Brick, Vinyl |
| Flooring Type | Hardwood |
| Foundation Type | Poured Concrete |
| Heating Fuel | Natural Gas |
| Heating Type | Forced Air |
| Stories Total | 2 |
| Size Interior | 1,565 Ft2 |
| Utility Water | Municipal Water |
Parking
| Garage | |
| Attached Garage |
Land
| Access Type | Road Access |
| Acreage | No |
| Fence Type | Fenced Yard |
| Land Amenities | Park |
| Sewer | Sanitary Sewer |
| Size Frontage | 60.0000 |
| Size Irregular | 60 X 121.2 |
| Size Total Text | 60 X 121.2|under 1/2 Acre |
Rooms
| Level | Type | Length | Width | Dimensions |
|---|---|---|---|---|
| Second Level | Primary Bedroom | 12.4 X 15 | ||
| Second Level | Bedroom | 9.6 X 12.4 | ||
| Second Level | Bedroom | 10.6 X 13 | ||
| Second Level | Bathroom | 7.2 X 8.5 | ||
| Basement | Recreation Room | 9.7 X 17.7 | ||
| Basement | Bathroom | 6.5 X 13.11 | ||
| Basement | Laundry Room | 8 X 13.10 | ||
| Main Level | Foyer | 8.10 X 11.9 | ||
| Main Level | Living Room | 11.11 X 18 | ||
| Main Level | Dining Room | 12.7 X 14.5 | ||
| Main Level | Kitchen | 8.9 X 12.7 |
Utilities
| Cable | Available |
| Electricity | Available |
| Natural Gas | Available |
| Telephone | Available |
https://www.realtor.ca/real-estate/28335821/47-thorneloe-cres-sault-ste-marie-sault-ste-marie
Contact Us
Contact us for more information
Ryan Harnden
Salesperson
(705) 759-6170
ryanharnden.royallepage.ca/
766 Bay Street
Sault Ste. Marie, Ontario P6A 0A1
(705) 942-6000
(705) 759-6170
1-northernadvantage-saultstemarie.royallepage.ca/


