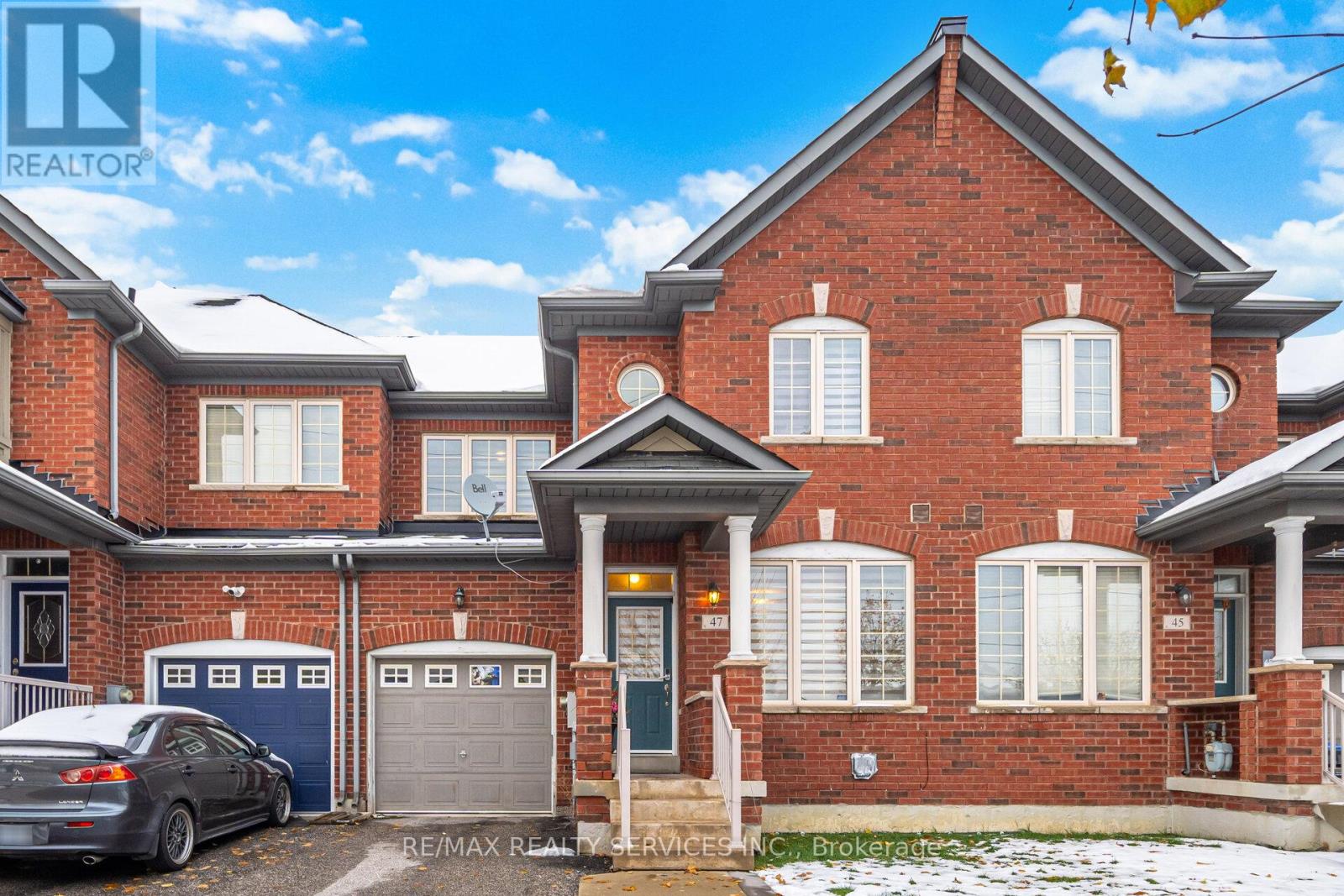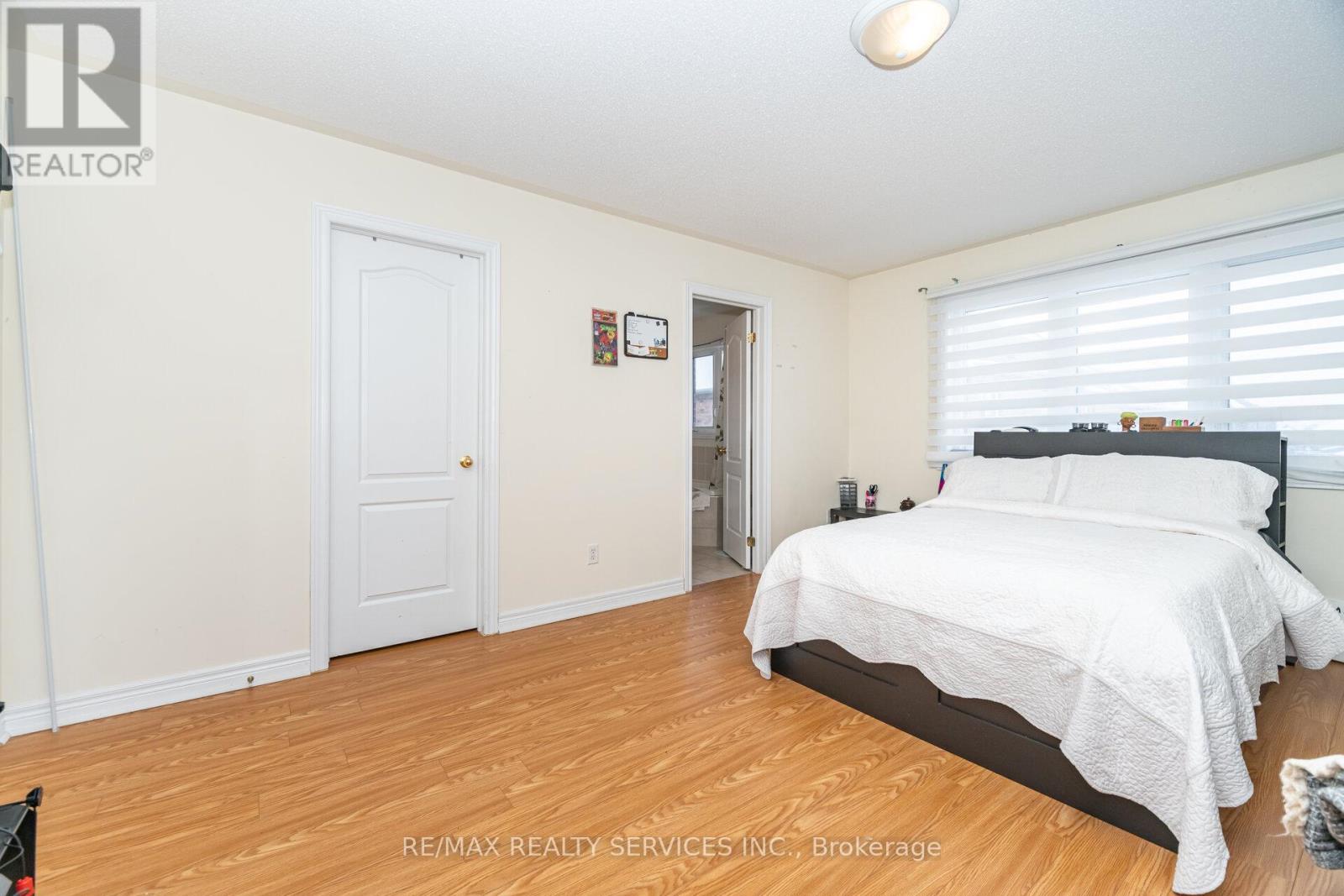47 Tomabrook Crescent Brampton, Ontario L6R 0V4
4 Bedroom
4 Bathroom
1,500 - 2,000 ft2
Central Air Conditioning
Forced Air
$789,000
Welcome to this wonderful home! It is 1855 sqft of very accommodating space! One owner! Great area, with all the amenities are at your doorstep. 2 kitchens, in-law suite, or great for student accommodation! As you wish, the home is sound and priced to sell. Check out the recent sales in the Area, a good find is sometimes hard to come by. This home comes with 2 separate living areas and a 2nd level laundry room. Shows great, come and see for yourself. (id:50886)
Property Details
| MLS® Number | W12546854 |
| Property Type | Single Family |
| Community Name | Sandringham-Wellington |
| Equipment Type | Water Heater |
| Features | Carpet Free |
| Parking Space Total | 2 |
| Rental Equipment Type | Water Heater |
Building
| Bathroom Total | 4 |
| Bedrooms Above Ground | 3 |
| Bedrooms Below Ground | 1 |
| Bedrooms Total | 4 |
| Appliances | All |
| Basement Features | Apartment In Basement |
| Basement Type | N/a |
| Construction Style Attachment | Attached |
| Cooling Type | Central Air Conditioning |
| Exterior Finish | Brick |
| Flooring Type | Ceramic |
| Foundation Type | Block |
| Half Bath Total | 1 |
| Heating Fuel | Natural Gas |
| Heating Type | Forced Air |
| Stories Total | 2 |
| Size Interior | 1,500 - 2,000 Ft2 |
| Type | Row / Townhouse |
| Utility Water | Municipal Water |
Parking
| Garage |
Land
| Acreage | No |
| Sewer | Sanitary Sewer |
| Size Depth | 24 Ft ,7 In |
| Size Frontage | 90 Ft ,3 In |
| Size Irregular | 90.3 X 24.6 Ft ; Easement For Entry As Per Geo. |
| Size Total Text | 90.3 X 24.6 Ft ; Easement For Entry As Per Geo. |
Rooms
| Level | Type | Length | Width | Dimensions |
|---|---|---|---|---|
| Lower Level | Bedroom 4 | 3.04 m | 3.04 m | 3.04 m x 3.04 m |
| Main Level | Kitchen | 3.04 m | 2.62 m | 3.04 m x 2.62 m |
| Main Level | Eating Area | 3.04 m | 2.62 m | 3.04 m x 2.62 m |
| Main Level | Family Room | 3.41 m | 4.9 m | 3.41 m x 4.9 m |
| Main Level | Living Room | 4.05 m | 5.18 m | 4.05 m x 5.18 m |
| Main Level | Dining Room | 4.05 m | 5.18 m | 4.05 m x 5.18 m |
| Upper Level | Primary Bedroom | 3.84 m | 4.86 m | 3.84 m x 4.86 m |
| Upper Level | Bedroom 2 | 3.04 m | 3.23 m | 3.04 m x 3.23 m |
| Upper Level | Bedroom 3 | 4.05 m | 3.9 m | 4.05 m x 3.9 m |
Contact Us
Contact us for more information
Phil Battista
Salesperson
(416) 937-7186
www.philbattista.com/
RE/MAX Realty Services Inc.
295 Queen Street East
Brampton, Ontario L6W 3R1
295 Queen Street East
Brampton, Ontario L6W 3R1
(905) 456-1000
(905) 456-1924





















































































