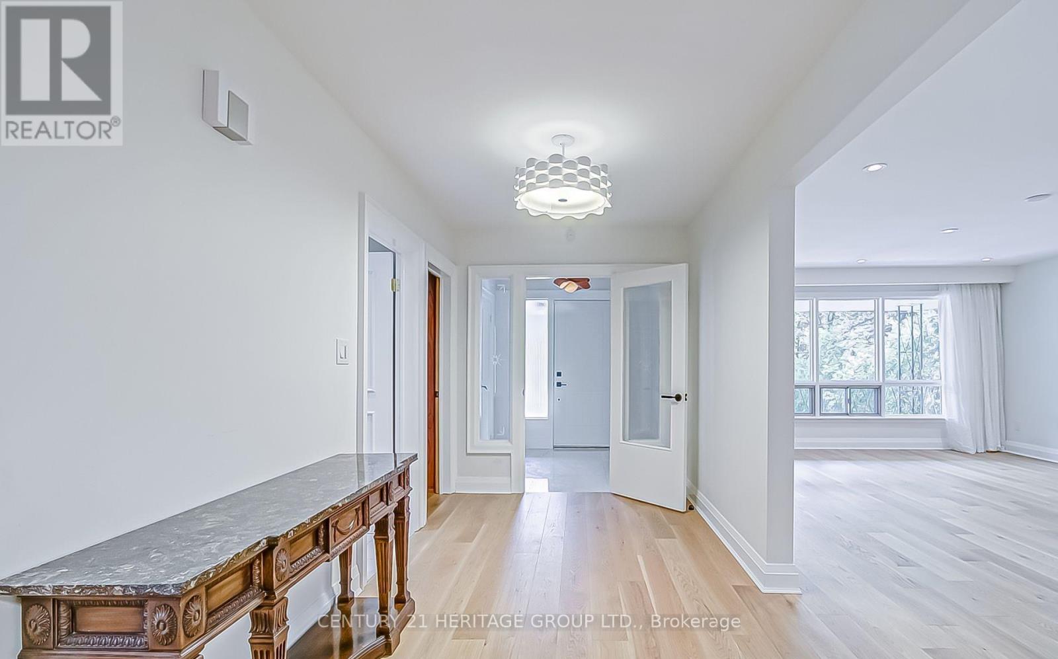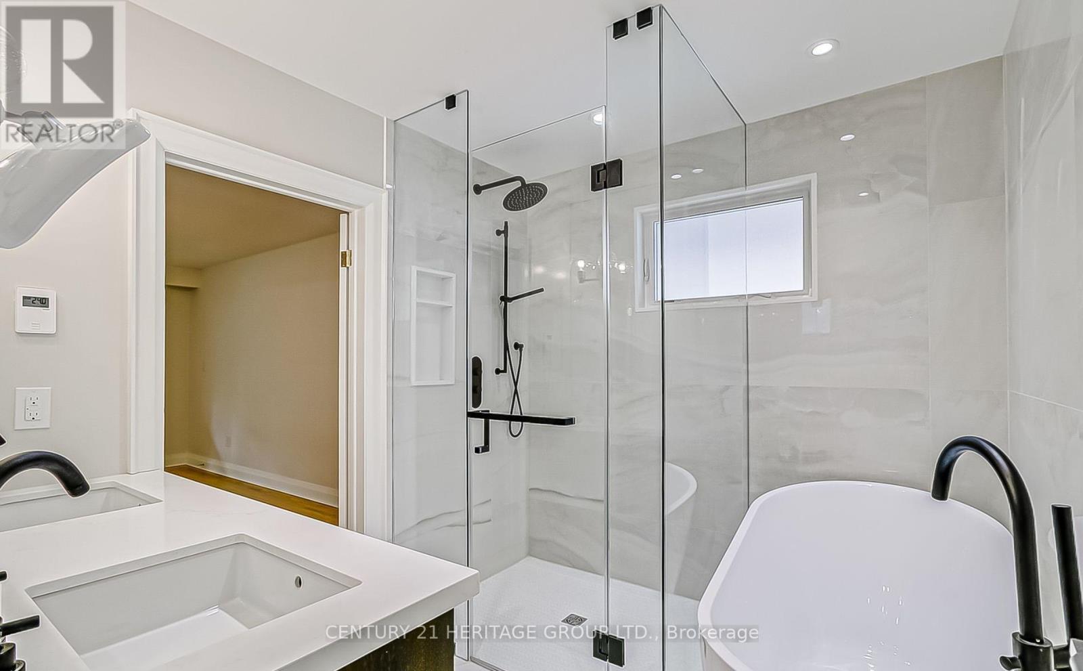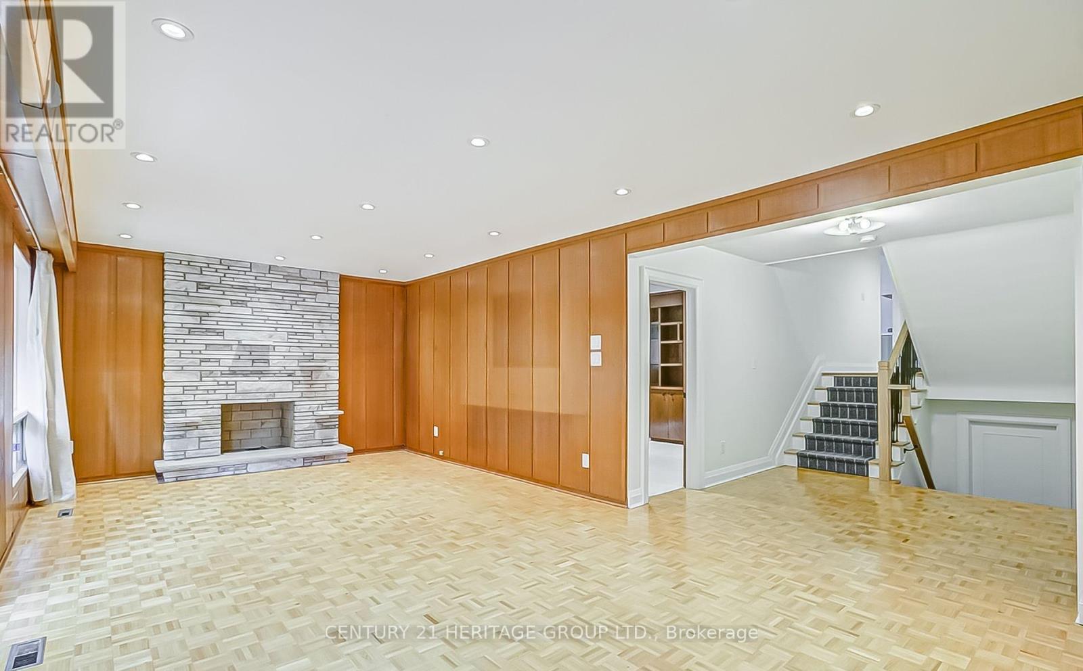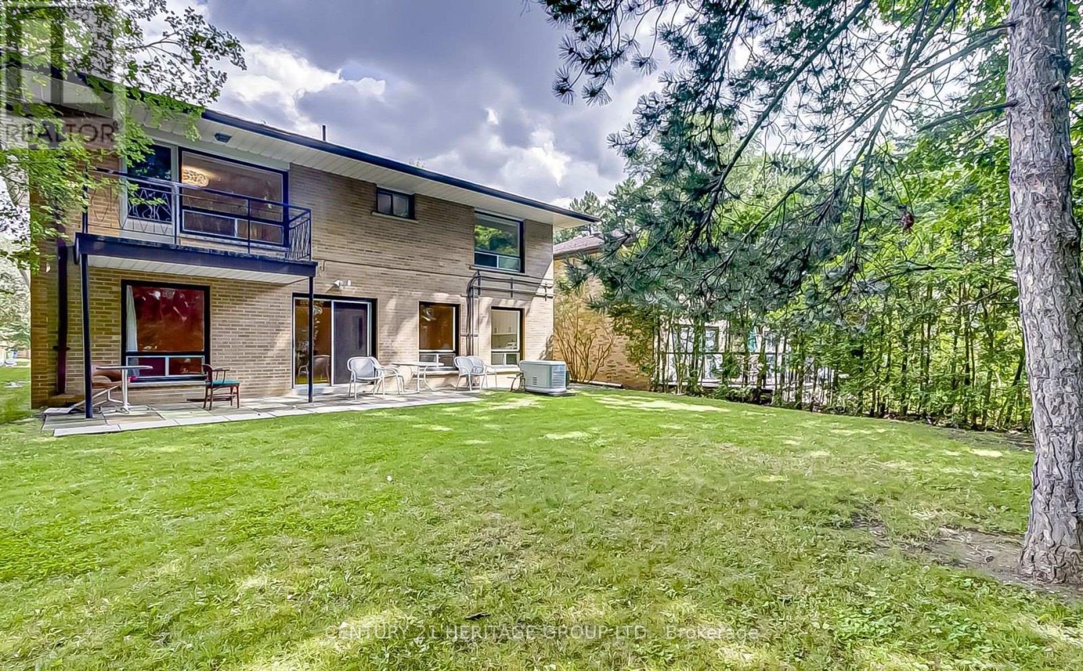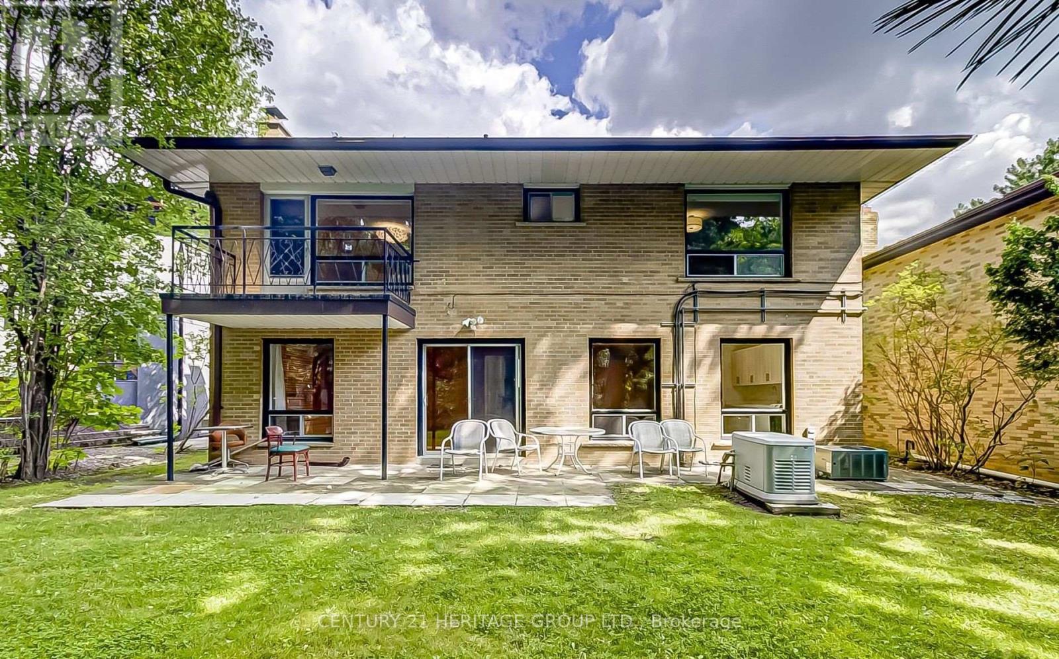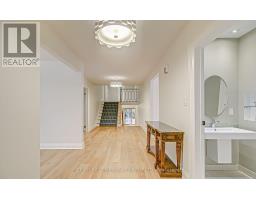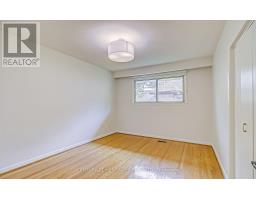47 Waterloo Avenue Toronto (Bathurst Manor), Ontario M3H 3Y1
$6,000 Monthly
Discover 47 waterloo, a hidden gem in the coveted Bathurst Manor, secluded on a quiet Cul-De-Sac. This charming renovated home is situated on a serene Ravine Lot, providing an ideal and Tranquil setting for family life. The Eat-in Kitchen is a delight for cooking enthusiasts, while the primary bedroom boasts a private balcony, a spacious walk-in closet, and a luxurious 5-piece ensuite. Move in and embrace the comfort and convenience of this home, perfectly located just minutes from schools, grocery stores, yorkdale shopping centre, Highway 401, and within a short walk to Sheppard Subway Station. **** EXTRAS **** Offers anytime to nedaowji@gmail.com with 48 hrs irrevocable. Attach Sch A, B & supporting docs: credit report with full details, rental app, employment letter, most recent paystubs & client ID. First and last cheque must be certified. (id:50886)
Property Details
| MLS® Number | C9352497 |
| Property Type | Single Family |
| Community Name | Bathurst Manor |
| ParkingSpaceTotal | 6 |
Building
| BathroomTotal | 3 |
| BedroomsAboveGround | 4 |
| BedroomsBelowGround | 1 |
| BedroomsTotal | 5 |
| Appliances | Dishwasher, Dryer, Freezer, Microwave, Refrigerator, Stove, Washer, Window Coverings |
| ConstructionStyleAttachment | Detached |
| ConstructionStyleSplitLevel | Sidesplit |
| CoolingType | Central Air Conditioning |
| ExteriorFinish | Brick, Stone |
| FlooringType | Hardwood, Parquet, Carpeted, Ceramic |
| FoundationType | Concrete |
| HeatingFuel | Natural Gas |
| HeatingType | Forced Air |
| Type | House |
| UtilityWater | Municipal Water |
Parking
| Garage |
Land
| Acreage | No |
| Sewer | Sanitary Sewer |
Rooms
| Level | Type | Length | Width | Dimensions |
|---|---|---|---|---|
| Second Level | Primary Bedroom | 5.3 m | 3.99 m | 5.3 m x 3.99 m |
| Second Level | Bedroom 2 | 3.96 m | 3.62 m | 3.96 m x 3.62 m |
| Second Level | Bedroom 3 | 3.99 m | 3.32 m | 3.99 m x 3.32 m |
| Lower Level | Laundry Room | 2.4 m | 4.02 m | 2.4 m x 4.02 m |
| Main Level | Library | 5.12 m | 3.29 m | 5.12 m x 3.29 m |
| Main Level | Bedroom 4 | 3.99 m | 3.62 m | 3.99 m x 3.62 m |
| Main Level | Living Room | 6 m | 4.54 m | 6 m x 4.54 m |
| Main Level | Dining Room | 4.02 m | 4.02 m | 4.02 m x 4.02 m |
| Main Level | Kitchen | 5.09 m | 3.09 m | 5.09 m x 3.09 m |
| In Between | Family Room | 8.53 m | 3.93 m | 8.53 m x 3.93 m |
| In Between | Office | 3.81 m | 4.05 m | 3.81 m x 4.05 m |
https://www.realtor.ca/real-estate/27422482/47-waterloo-avenue-toronto-bathurst-manor-bathurst-manor
Interested?
Contact us for more information
Neda Nadia Owji
Broker
7330 Yonge Street #116
Thornhill, Ontario L4J 7Y7










