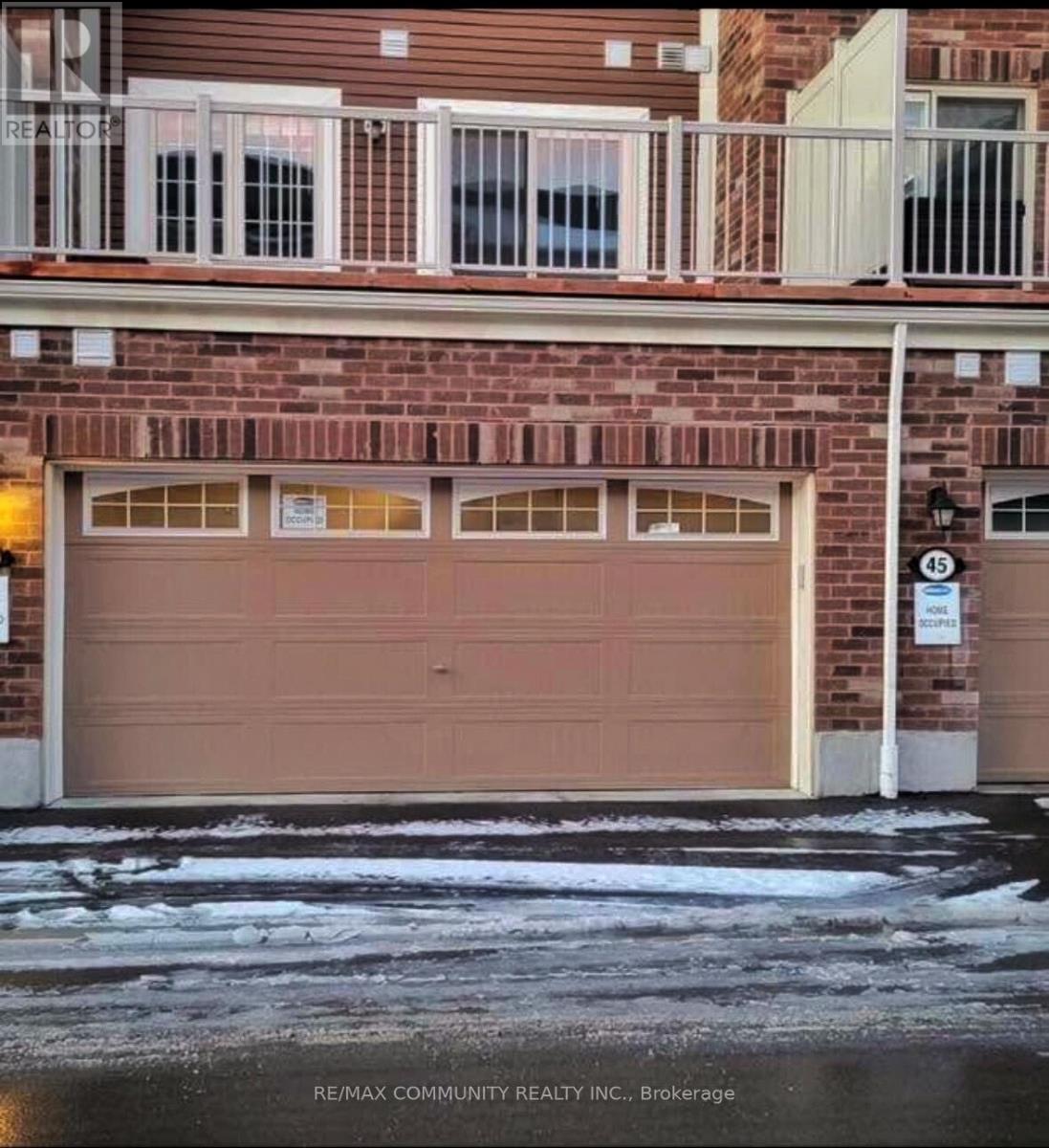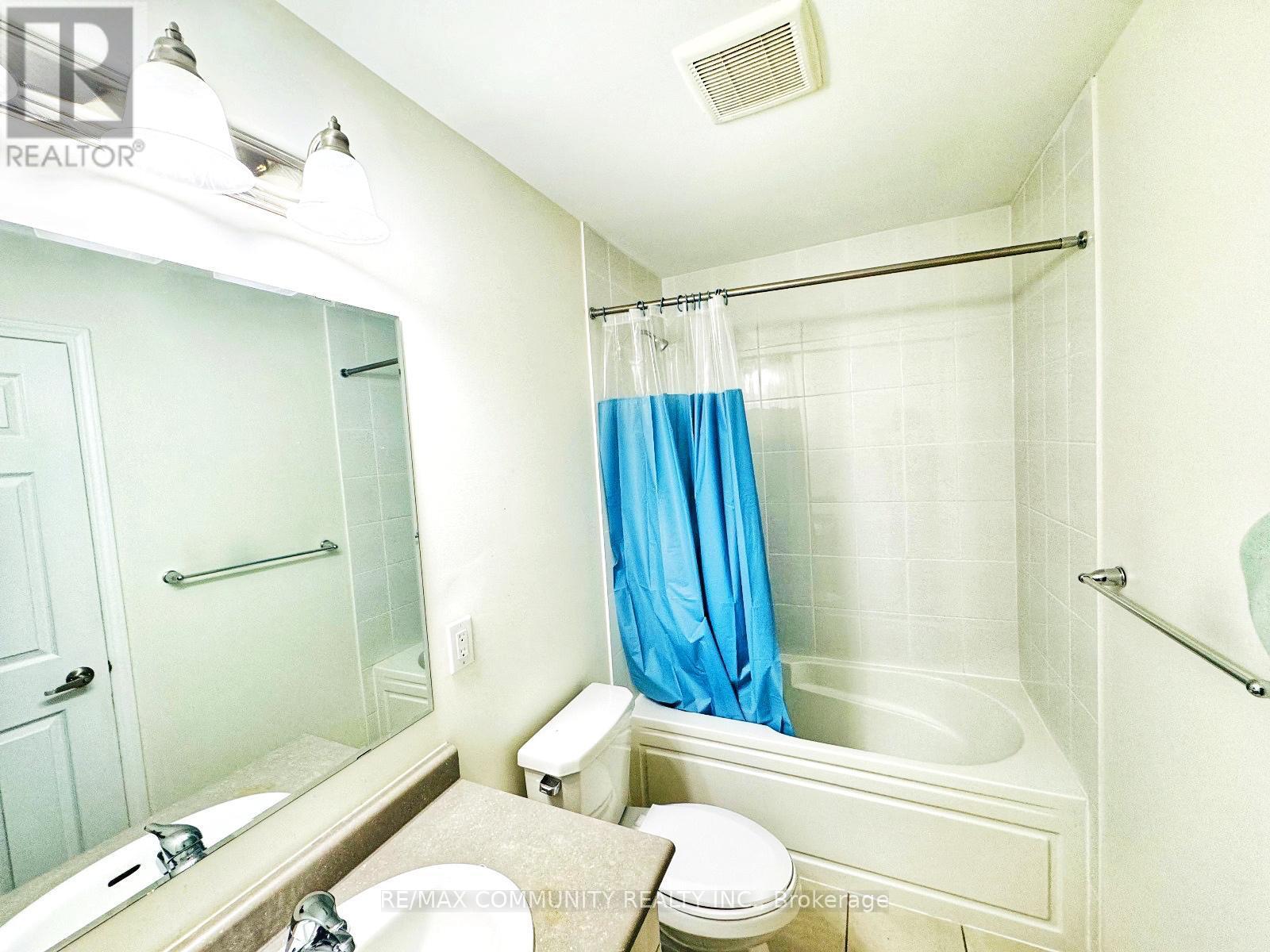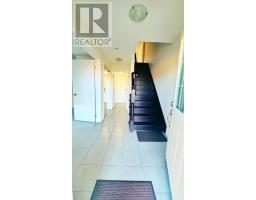47 Whitefish Street Whitby, Ontario L1P 0K7
4 Bedroom
3 Bathroom
Central Air Conditioning
Forced Air
$3,200 Monthly
This beautiful rental property features 4 spacious bedrooms, providing plenty of room for comfortable living. It includes a double car garage for added convenience and security. The homeboasts stunning views, overlooking a serene park, and offers a walk-out balcony perfect for relaxation. Located just minutes away from transit options and grocery stores, this property combines both tranquility and practicality for a perfect lifestyle. (id:50886)
Property Details
| MLS® Number | E11909984 |
| Property Type | Single Family |
| Community Name | Lynde Creek |
| ParkingSpaceTotal | 3 |
Building
| BathroomTotal | 3 |
| BedroomsAboveGround | 4 |
| BedroomsTotal | 4 |
| Appliances | Garage Door Opener Remote(s) |
| ConstructionStyleAttachment | Attached |
| CoolingType | Central Air Conditioning |
| ExteriorFinish | Brick |
| FlooringType | Carpeted, Ceramic, Hardwood |
| FoundationType | Poured Concrete |
| HalfBathTotal | 1 |
| HeatingFuel | Natural Gas |
| HeatingType | Forced Air |
| StoriesTotal | 3 |
| Type | Row / Townhouse |
| UtilityWater | Municipal Water |
Parking
| Garage |
Land
| Acreage | No |
| Sewer | Sanitary Sewer |
Rooms
| Level | Type | Length | Width | Dimensions |
|---|---|---|---|---|
| Second Level | Family Room | 4.04 m | 4.72 m | 4.04 m x 4.72 m |
| Second Level | Kitchen | 3.05 m | 3.56 m | 3.05 m x 3.56 m |
| Second Level | Dining Room | 2.72 m | 3.56 m | 2.72 m x 3.56 m |
| Third Level | Bedroom | 3.96 m | 3.68 m | 3.96 m x 3.68 m |
| Third Level | Bedroom 2 | 2.84 m | 3.1 m | 2.84 m x 3.1 m |
| Third Level | Bedroom 3 | 2.84 m | 2.9 m | 2.84 m x 2.9 m |
| Main Level | Bedroom | 3.96 m | 3.56 m | 3.96 m x 3.56 m |
| Main Level | Foyer | 3.96 m | 1.16 m | 3.96 m x 1.16 m |
https://www.realtor.ca/real-estate/27772096/47-whitefish-street-whitby-lynde-creek-lynde-creek
Interested?
Contact us for more information
Abhishek Mohan
Salesperson
RE/MAX Community Realty Inc.
300 Rossland Rd E #404 & 405
Ajax, Ontario L1Z 0K4
300 Rossland Rd E #404 & 405
Ajax, Ontario L1Z 0K4

























