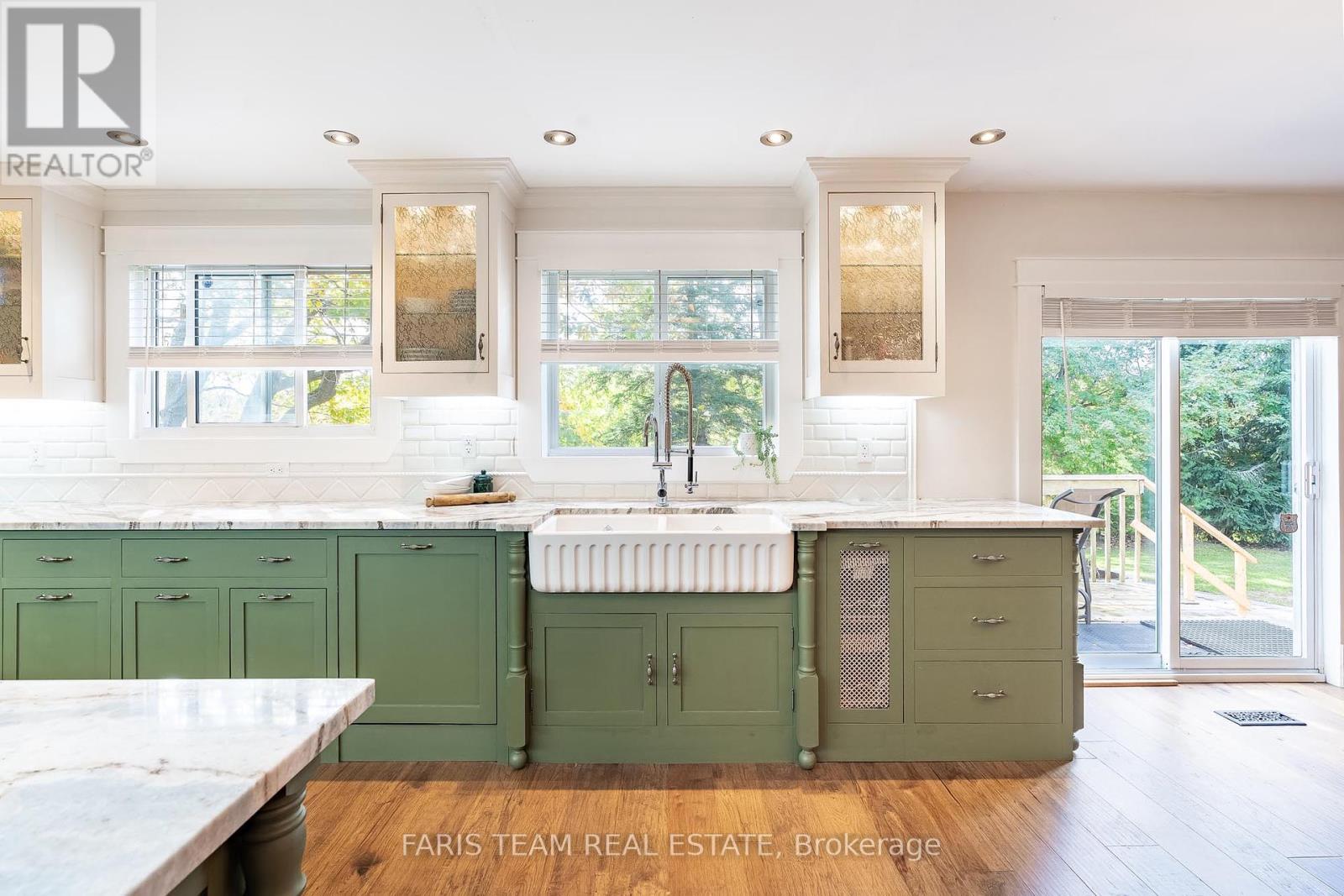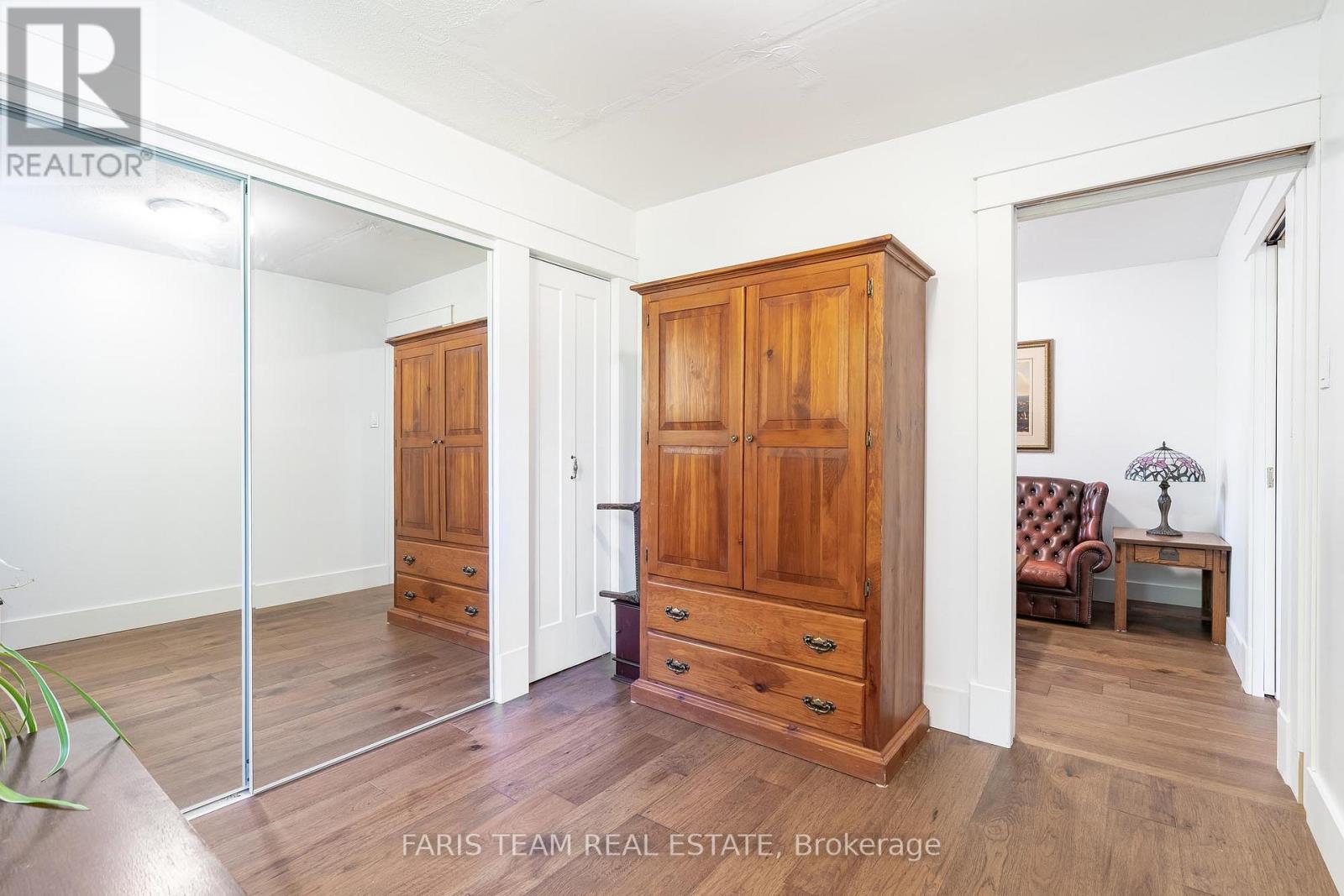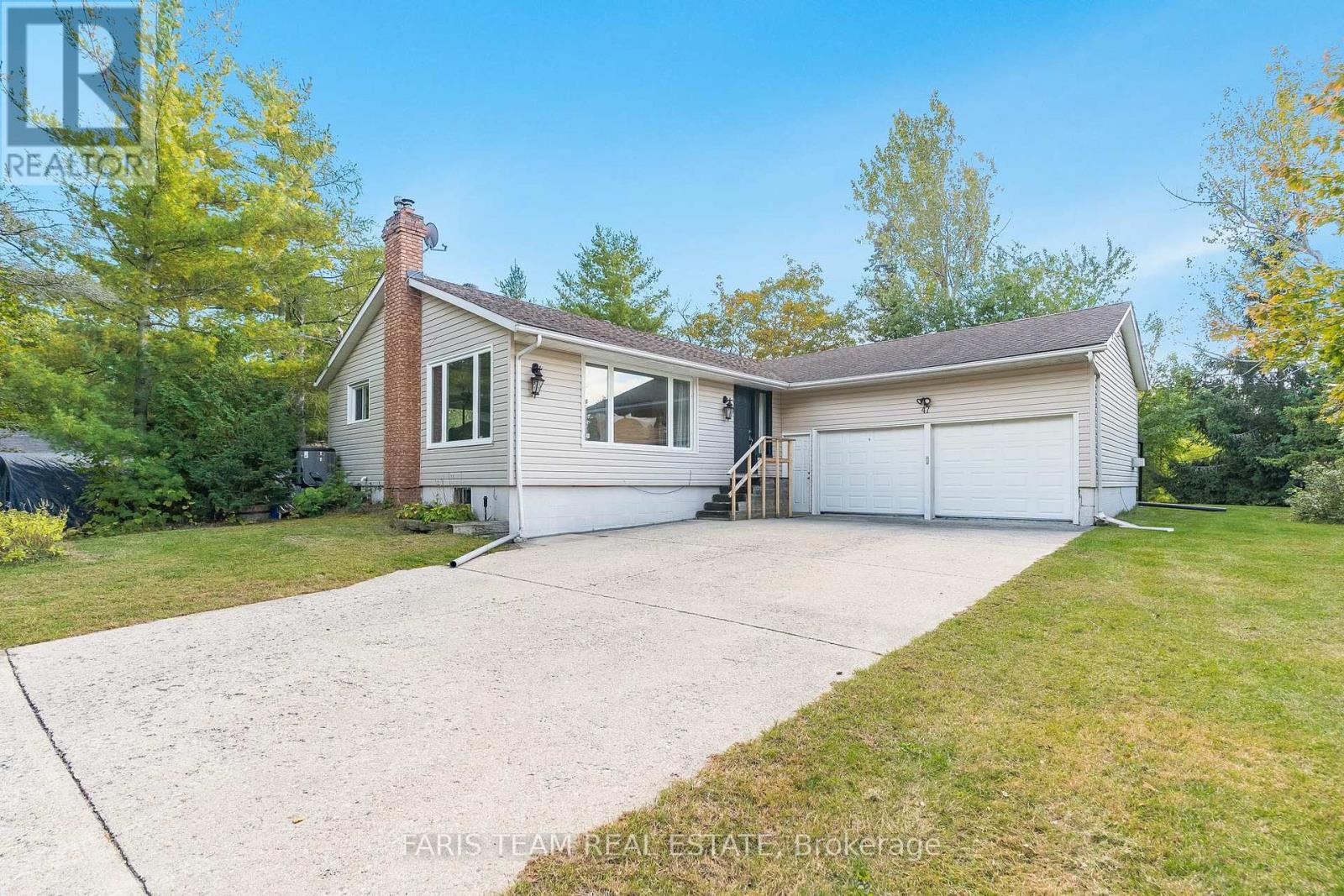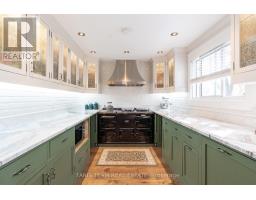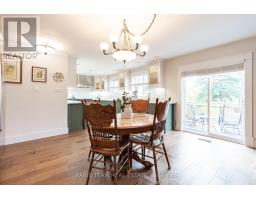47 Woodland Drive Wasaga Beach, Ontario L9Z 2V5
$799,000
Top 5 Reasons You Will Love This Home: 1) Serene riverfront home with the bonus of quick closing availability, providing a peaceful retreat in a quiet neighbourhood, offering privacy and picturesque views of the Nottawasaga River 2) Step into the fully remodeled kitchen, showcasing handcrafted cabinetry with integrated lighting, elegant granite countertops, a stylish tile backsplash, and a farmhouse-style fireclay sink 3) Throughout the main level, enjoy the beauty of hickory engineered hardwood flooring, a heated and insulated double-car garage, and the added comfort of a high-efficiency Lennox furnace and heat pump newly installed in 2023, complete with a top-of-the-line digital thermostat 4) Lower level complete with a separate entrance and garage access, featuring a wet bar and a cozy gas fireplace, ideal for entertaining or unwinding with family 5) Embrace the outdoor lifestyle with nearby hiking and biking trails, the stunning Wasaga Beach dunes, and just a short drive to shopping, entertainment, golfing, and the breathtaking sunsets over Georgian Bay. 2,407 fin.sq.ft. Age 53. Visit our website for more detailed information. (id:50886)
Property Details
| MLS® Number | S10441664 |
| Property Type | Single Family |
| Community Name | Wasaga Beach |
| AmenitiesNearBy | Beach |
| Features | Irregular Lot Size |
| ParkingSpaceTotal | 8 |
| Structure | Deck, Shed |
| ViewType | Direct Water View |
| WaterFrontType | Waterfront |
Building
| BathroomTotal | 2 |
| BedroomsAboveGround | 1 |
| BedroomsBelowGround | 1 |
| BedroomsTotal | 2 |
| Amenities | Fireplace(s) |
| Appliances | Dishwasher, Dryer, Refrigerator, Washer, Water Heater, Water Softener, Wet Bar, Window Coverings |
| ArchitecturalStyle | Raised Bungalow |
| BasementDevelopment | Finished |
| BasementType | Full (finished) |
| ConstructionStyleAttachment | Detached |
| CoolingType | Central Air Conditioning |
| ExteriorFinish | Vinyl Siding |
| FireplacePresent | Yes |
| FireplaceTotal | 1 |
| FlooringType | Hardwood |
| FoundationType | Block |
| HeatingFuel | Natural Gas |
| HeatingType | Forced Air |
| StoriesTotal | 1 |
| SizeInterior | 1099.9909 - 1499.9875 Sqft |
| Type | House |
| UtilityWater | Municipal Water |
Parking
| Attached Garage |
Land
| AccessType | Year-round Access |
| Acreage | No |
| LandAmenities | Beach |
| Sewer | Sanitary Sewer |
| SizeDepth | 229 Ft |
| SizeFrontage | 76 Ft |
| SizeIrregular | 76 X 229 Ft |
| SizeTotalText | 76 X 229 Ft|under 1/2 Acre |
| SurfaceWater | River/stream |
| ZoningDescription | R1 |
Rooms
| Level | Type | Length | Width | Dimensions |
|---|---|---|---|---|
| Lower Level | Recreational, Games Room | 14.08 m | 3.91 m | 14.08 m x 3.91 m |
| Lower Level | Bedroom | 3.33 m | 2.76 m | 3.33 m x 2.76 m |
| Main Level | Kitchen | 8.34 m | 6.21 m | 8.34 m x 6.21 m |
| Main Level | Dining Room | 4.87 m | 4.45 m | 4.87 m x 4.45 m |
| Main Level | Other | 3.45 m | 2.77 m | 3.45 m x 2.77 m |
| Main Level | Primary Bedroom | 5.02 m | 4.79 m | 5.02 m x 4.79 m |
https://www.realtor.ca/real-estate/27676146/47-woodland-drive-wasaga-beach-wasaga-beach
Interested?
Contact us for more information
Mark Faris
Broker
443 Bayview Drive
Barrie, Ontario L4N 8Y2
Alex Moncayo Fex
Salesperson
25 Huron St
Collingwood, Ontario L9Y 1C3








