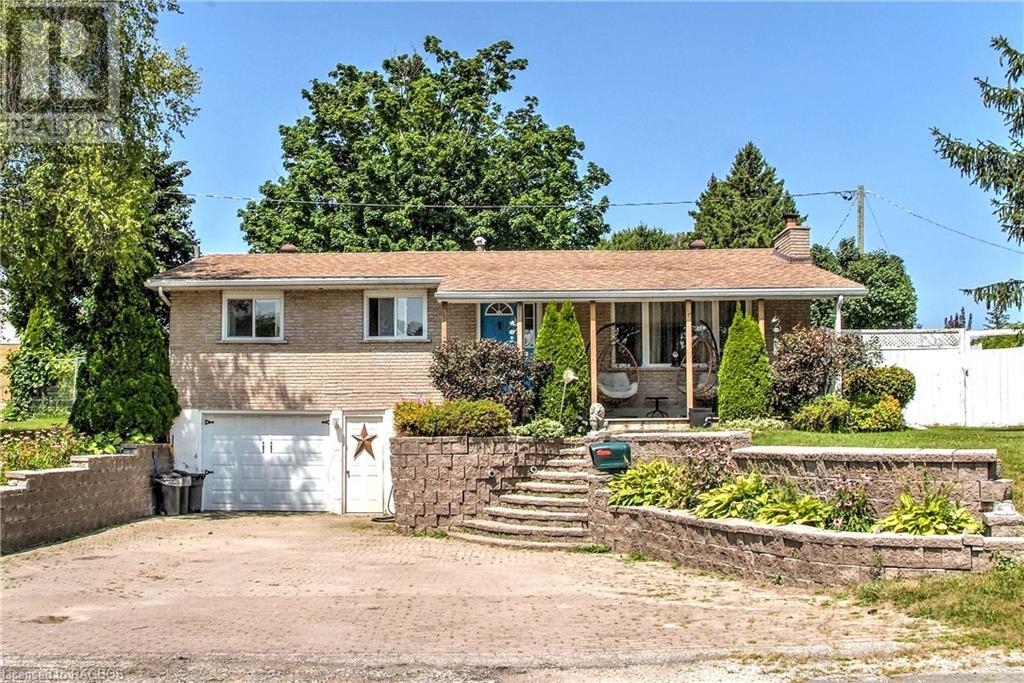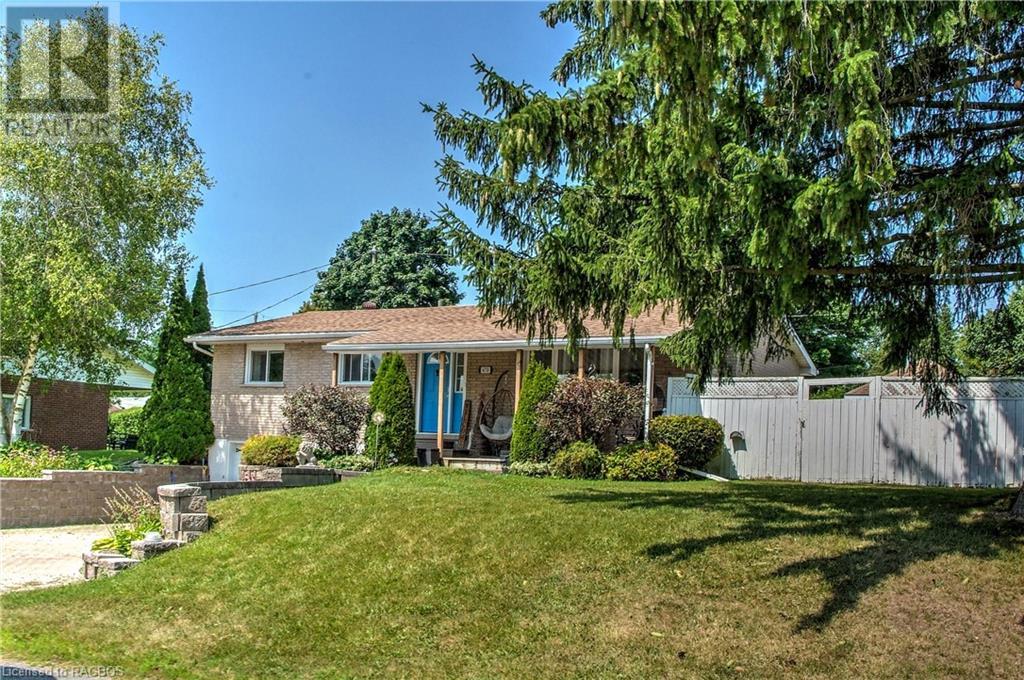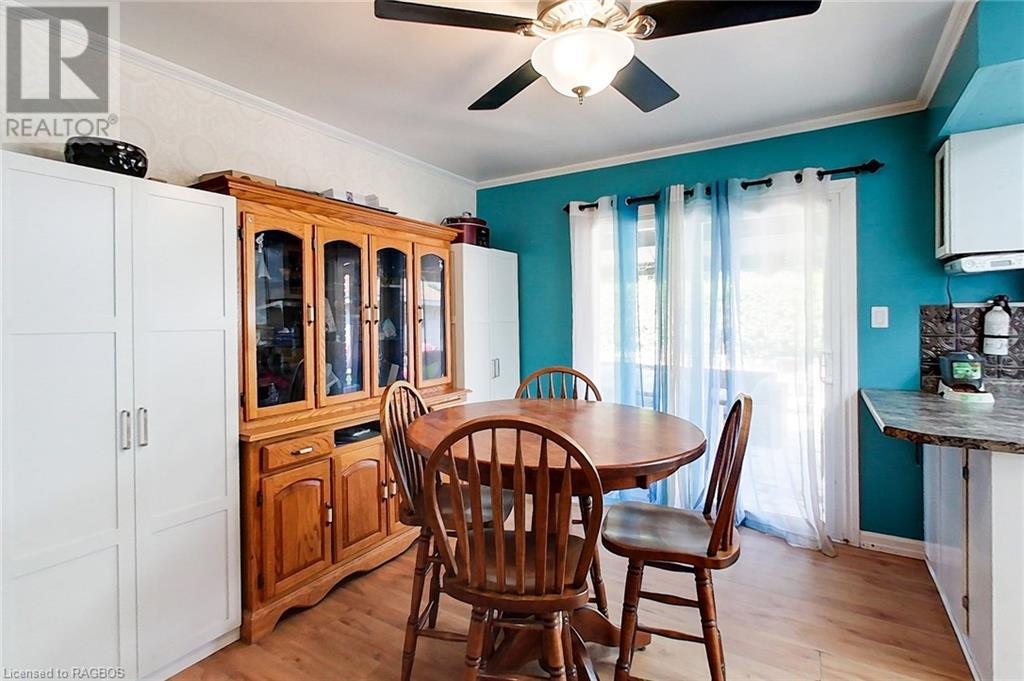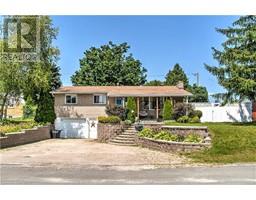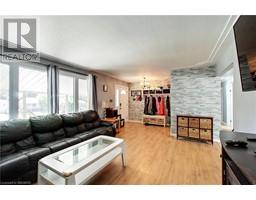470 7th Street Hanover, Ontario N4N 1H6
$449,900
Wonderful family home in convenient, but quiet Hanover neighbourhood. Only a couple of blocks from downtown and all its amenities this 3 bedroom, 1.5 bath home is situated on a 91’ x 110’ extra wide lot and features a private backyard (mostly fenced) with a storage shed. The main level hosts the bedrooms, a 4-piece bathroom as well as the kitchen, dining room with access to the patio (with hardtop gazebo) and the living room. The lower level features a large rec room, laundry room, 2-piece bathroom with potential to add a shower, utility room as well as access to the large, heated and insulated garage (15’ x 26’). The furnace, AC, water softener and hot water on demand were newly installed in 2021. The interlocking double-wide brick driveway features plenty of space for vehicles. Seller is motivated and fast closing is possible. (id:50886)
Property Details
| MLS® Number | 40633543 |
| Property Type | Single Family |
| AmenitiesNearBy | Hospital, Park, Place Of Worship, Playground, Schools, Shopping |
| CommunicationType | High Speed Internet |
| CommunityFeatures | Community Centre |
| EquipmentType | None |
| Features | Southern Exposure, Skylight, Sump Pump |
| ParkingSpaceTotal | 4 |
| RentalEquipmentType | None |
| Structure | Shed, Porch |
Building
| BathroomTotal | 2 |
| BedroomsAboveGround | 3 |
| BedroomsTotal | 3 |
| Appliances | Dishwasher, Dryer, Refrigerator, Water Meter, Washer, Microwave Built-in, Gas Stove(s), Window Coverings |
| ArchitecturalStyle | Raised Bungalow |
| BasementDevelopment | Partially Finished |
| BasementType | Full (partially Finished) |
| ConstructedDate | 1969 |
| ConstructionStyleAttachment | Detached |
| CoolingType | Central Air Conditioning |
| ExteriorFinish | Brick Veneer |
| FireProtection | Smoke Detectors |
| FireplaceFuel | Electric |
| FireplacePresent | Yes |
| FireplaceTotal | 1 |
| FireplaceType | Insert,other - See Remarks |
| FoundationType | Block |
| HalfBathTotal | 1 |
| HeatingFuel | Natural Gas |
| HeatingType | Forced Air |
| StoriesTotal | 1 |
| SizeInterior | 1889 Sqft |
| Type | House |
| UtilityWater | Municipal Water |
Parking
| Attached Garage |
Land
| AccessType | Road Access |
| Acreage | No |
| LandAmenities | Hospital, Park, Place Of Worship, Playground, Schools, Shopping |
| Sewer | Municipal Sewage System |
| SizeDepth | 110 Ft |
| SizeFrontage | 91 Ft |
| SizeTotalText | Under 1/2 Acre |
| ZoningDescription | R1 |
Rooms
| Level | Type | Length | Width | Dimensions |
|---|---|---|---|---|
| Basement | Utility Room | 7'6'' x 7'5'' | ||
| Basement | 2pc Bathroom | 7'4'' x 7'0'' | ||
| Basement | Laundry Room | 10'9'' x 9'5'' | ||
| Basement | Recreation Room | 26'4'' x 18' | ||
| Main Level | 4pc Bathroom | 7'7'' x 9'7'' | ||
| Main Level | Bedroom | 13'2'' x 9'7'' | ||
| Main Level | Bedroom | 12'6'' x 9'7'' | ||
| Main Level | Primary Bedroom | 9'8'' x 16'5'' | ||
| Main Level | Living Room | 22'5'' x 13'7'' | ||
| Main Level | Dining Room | 9'4'' x 12'11'' | ||
| Main Level | Kitchen | 11'11'' x 12'11'' |
Utilities
| Cable | Available |
| Electricity | Available |
| Natural Gas | Available |
| Telephone | Available |
https://www.realtor.ca/real-estate/27299394/470-7th-street-hanover
Interested?
Contact us for more information
Michael Dinkel
Salesperson
425 10th Street, Unit 6
Hanover, Ontario N4N 1P8
Jacquie Dinkel
Salesperson
425 10th Street, Unit 6
Hanover, Ontario N4N 1P8

