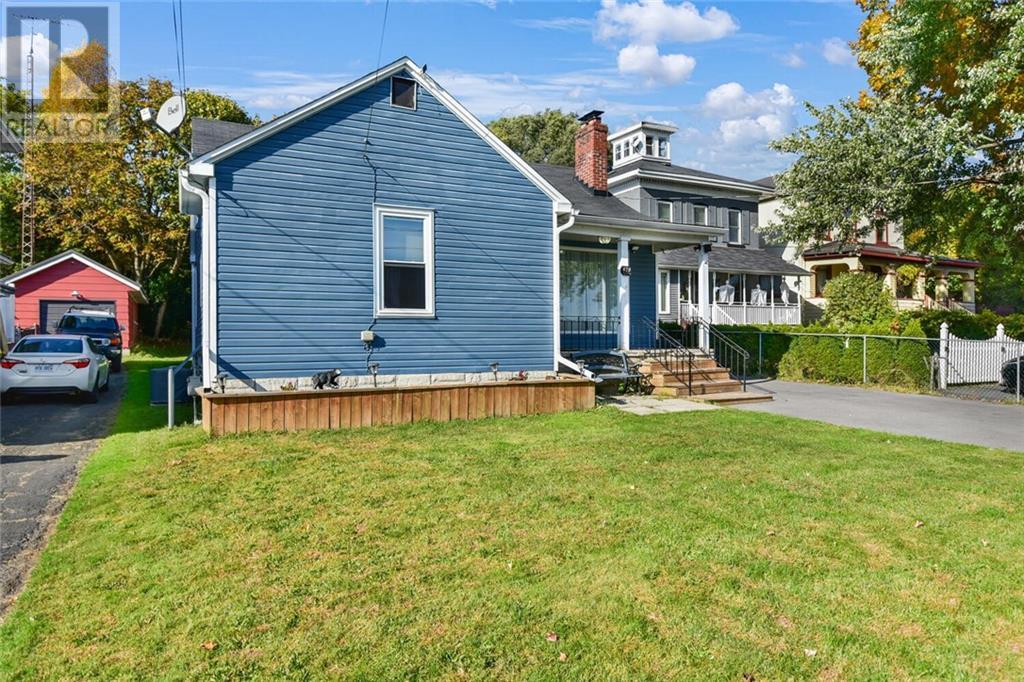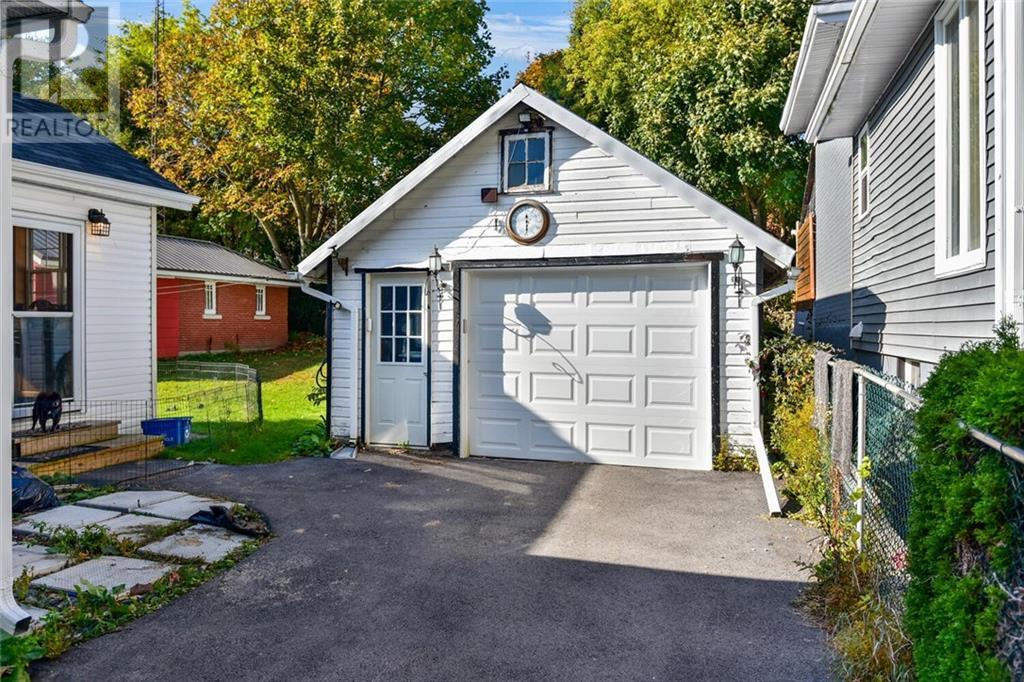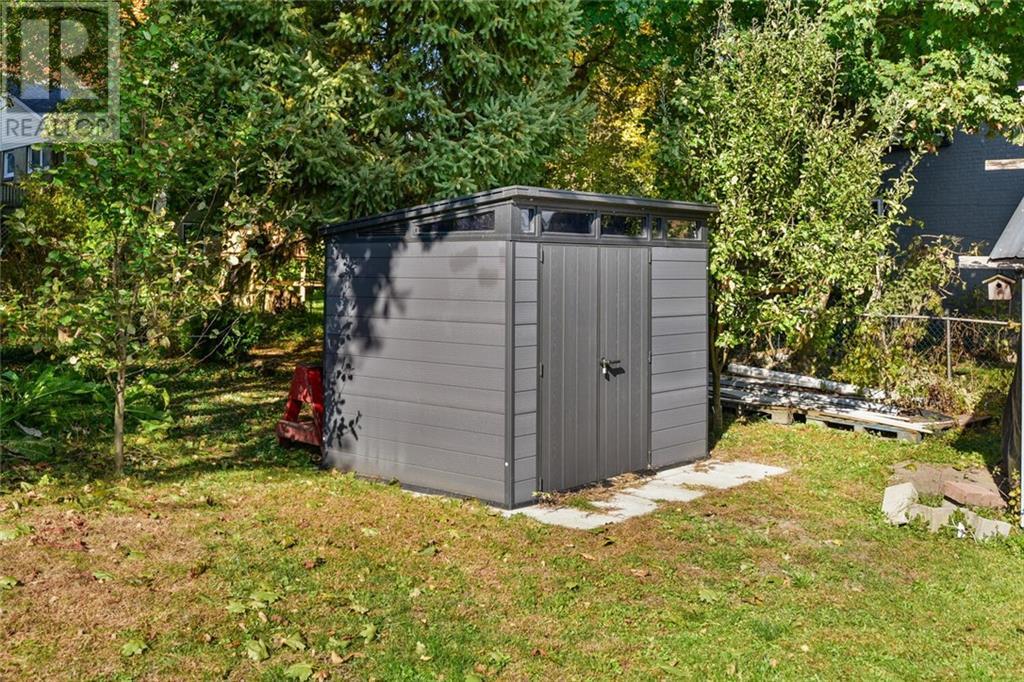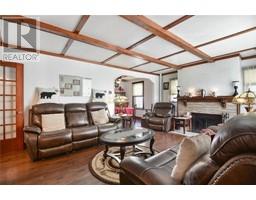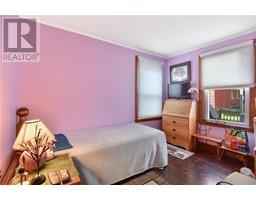470 Dibble Street W Prescott, Ontario K0E 1T0
$399,990
Welcome to 470 Dibble Street West ! This 3 bedroom, 1 1/2 storey home has undergone a total transformation during the Seller's ownership.; As you enter into the home, you will be impressed by the hardwood flooring & open concept dining room- living room (with cozy wood burning fireplace). A large kitchen offers ample cabinetry & beautiful countertops, where a door on each side, leads to a deck. On the main level you will also be offered 2 bedrooms & a 4 pc. bathroom. On the second floor, you will find a third bedroom & sitting area OR make it a two bedroom layout ... lots of potential in this area. There's storage on the south side of these rooms for a bonus. The basement is unfinished but could be storage, a workshop or maybe additional living space. The back yard is 136 ft. deep, which is an oversized lot in Town. Other features: a detached single car garage, a double wide driveway that is fenced for clear property boundary lines. Located a block from Kelly's Beach & downtown core. (id:50886)
Property Details
| MLS® Number | 1417548 |
| Property Type | Single Family |
| Neigbourhood | Prescott |
| AmenitiesNearBy | Golf Nearby, Shopping, Water Nearby |
| CommunicationType | Internet Access |
| CommunityFeatures | School Bus |
| Easement | Unknown |
| Features | Flat Site |
| ParkingSpaceTotal | 6 |
| StorageType | Storage Shed |
| Structure | Deck |
Building
| BathroomTotal | 1 |
| BedroomsAboveGround | 3 |
| BedroomsTotal | 3 |
| Appliances | Refrigerator, Dishwasher, Dryer, Stove, Washer, Blinds |
| ArchitecturalStyle | Bungalow |
| BasementDevelopment | Unfinished |
| BasementType | Full (unfinished) |
| ConstructedDate | 1951 |
| ConstructionStyleAttachment | Detached |
| CoolingType | Central Air Conditioning |
| ExteriorFinish | Siding, Vinyl |
| Fixture | Drapes/window Coverings |
| FlooringType | Hardwood, Laminate |
| FoundationType | Block |
| HeatingFuel | Natural Gas |
| HeatingType | Forced Air |
| StoriesTotal | 1 |
| Type | House |
| UtilityWater | Municipal Water |
Parking
| Detached Garage | |
| Oversize | |
| Surfaced | |
| RV |
Land
| AccessType | Highway Access |
| Acreage | No |
| LandAmenities | Golf Nearby, Shopping, Water Nearby |
| Sewer | Municipal Sewage System |
| SizeDepth | 136 Ft |
| SizeFrontage | 50 Ft |
| SizeIrregular | 50 Ft X 136 Ft |
| SizeTotalText | 50 Ft X 136 Ft |
| ZoningDescription | Residential |
Rooms
| Level | Type | Length | Width | Dimensions |
|---|---|---|---|---|
| Second Level | Bedroom | 12'7" x 16'3" | ||
| Second Level | Office | 11'9" x 15'6" | ||
| Basement | Workshop | 7'11" x 24'0" | ||
| Basement | Other | 22'4" x 31'8" | ||
| Basement | Storage | 7'8" x 7'4" | ||
| Main Level | Living Room | 12'11" x 19'11" | ||
| Main Level | Kitchen | 15'6" x 11'5" | ||
| Main Level | Dining Room | 10'5" x 10'2" | ||
| Main Level | Foyer | 5'6" x 5'1" | ||
| Main Level | Bedroom | 12'0" x 8'3" | ||
| Main Level | Bedroom | 10'10" x 11'10" | ||
| Main Level | 4pc Bathroom | 8'1" x 8'2" |
https://www.realtor.ca/real-estate/27575028/470-dibble-street-w-prescott-prescott
Interested?
Contact us for more information
Debra Lynn Currier
Broker
2a-2495 Parkedale Avenue
Brockville, Ontario K6V 3H2



