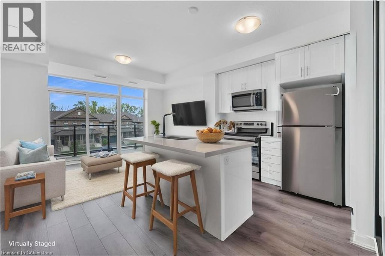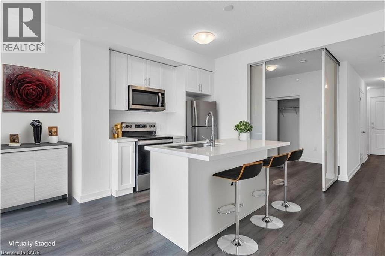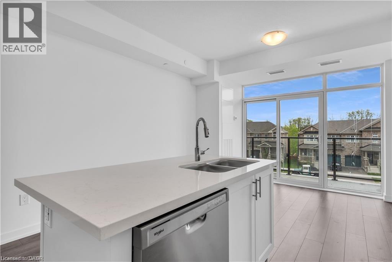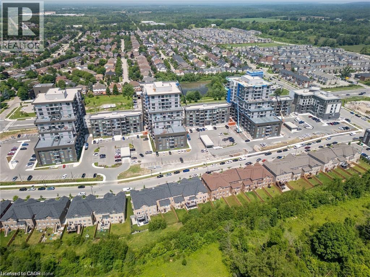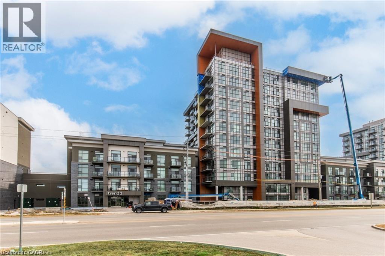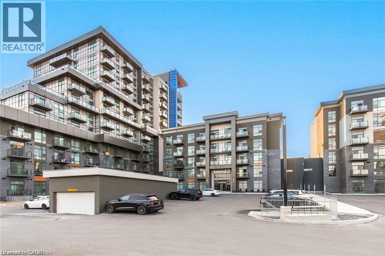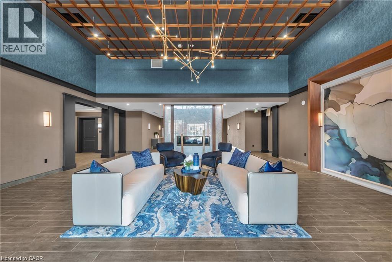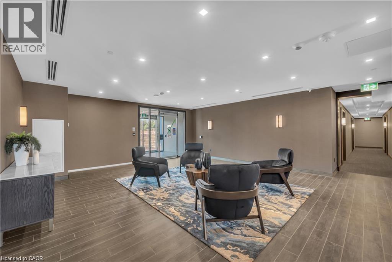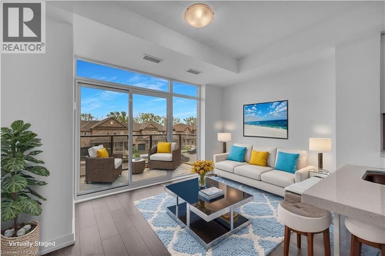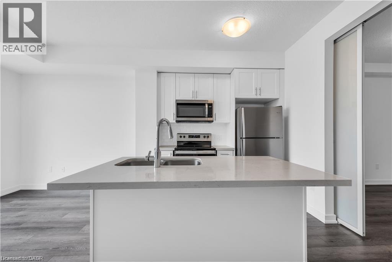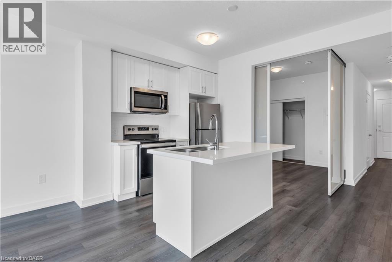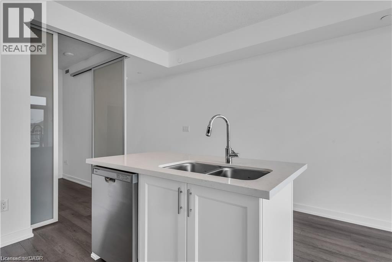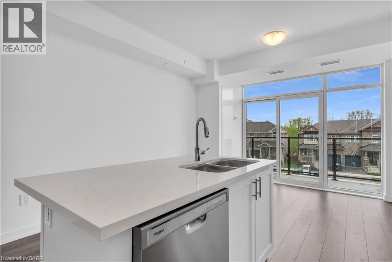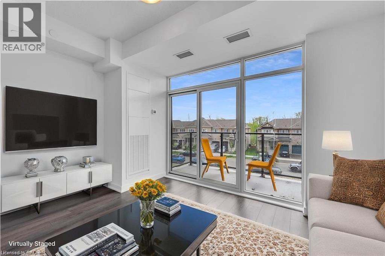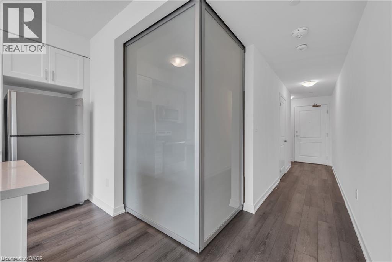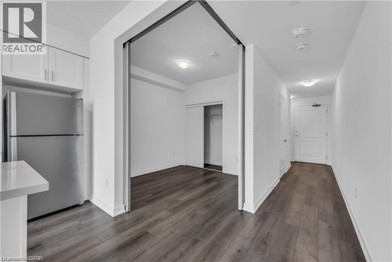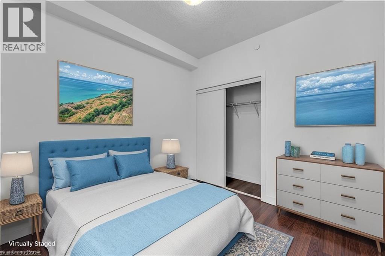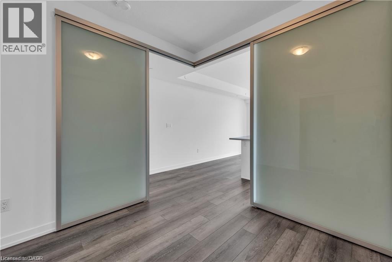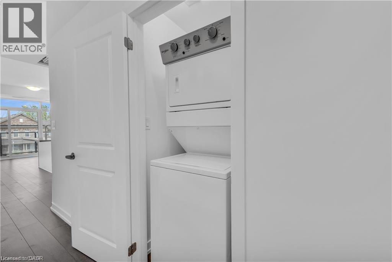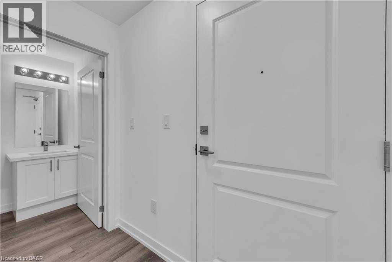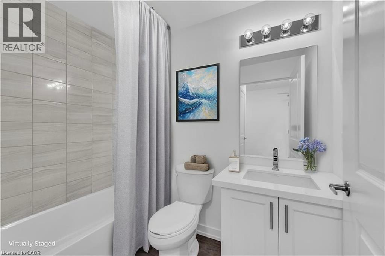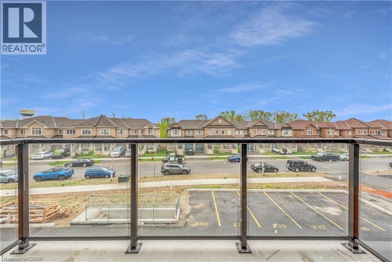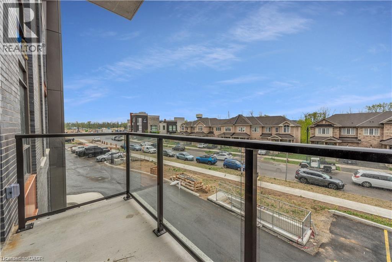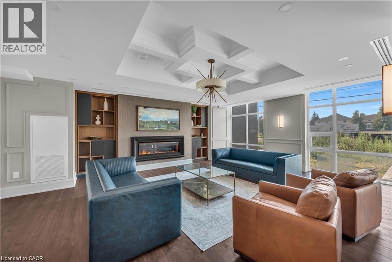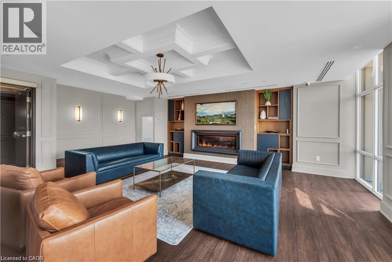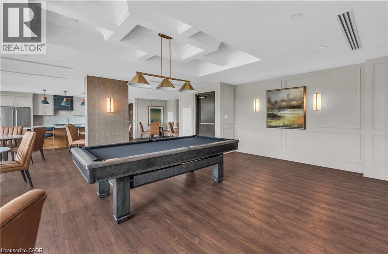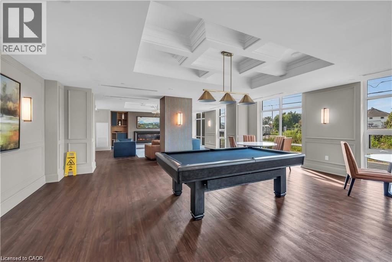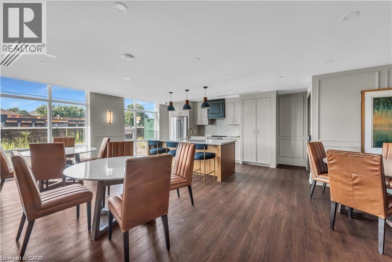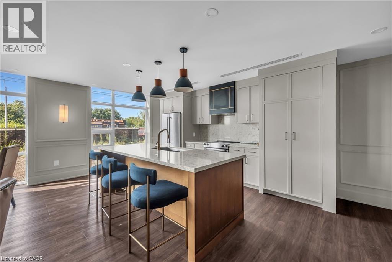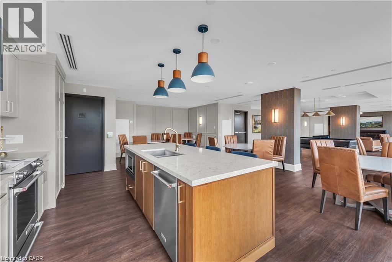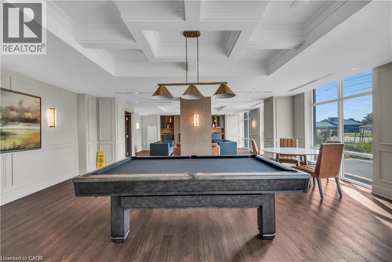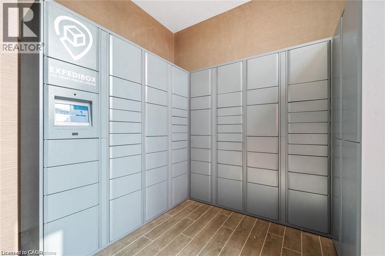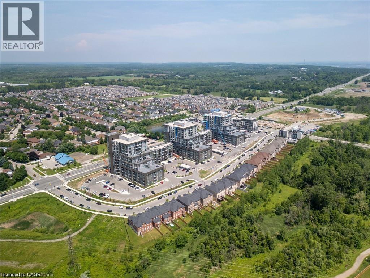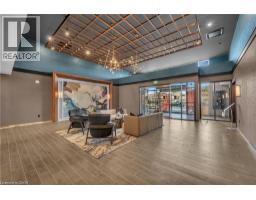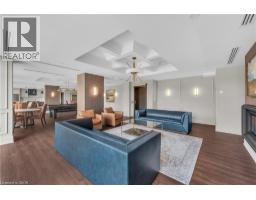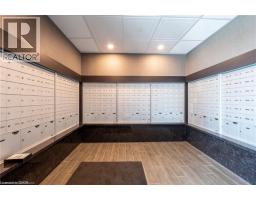470 Dundas Street E Unit# 220 Waterdown, Ontario L0R 2H4
$389,990Maintenance,
$313 Monthly
Maintenance,
$313 MonthlyWelcome to this stunning 2nd-floor unit in the highly sought-after Trend 3 community! Step into a bright and inviting 1-bedroom condo. The open concept layout seamlessly connects the modern kitchen and living area, featuring brand-new stainless steel appliances, a stylish breakfast bar with quartz counter tops, and direct access to your private balcony. A well-appointed 4-piece bathroom and the convenience of in-suite laundry complete this thoughtfully designed space. Enjoy a lifestyle of comfort and convenience with exceptional building amenities, including vibrant party rooms, a state of the art fitness center, scenic roof top patios, and secure bike storage. Located in the heart of Waterdown, this home offers effortless access to top-rated dining, shopping, schools, and picturesque parks. Included with the unit is 1 owned surface parking space and an owned locker for extra storage. Experience contemporary living at its finest in this exceptional condo! (id:50886)
Property Details
| MLS® Number | 40763762 |
| Property Type | Single Family |
| Amenities Near By | Park |
| Equipment Type | Water Heater |
| Features | Balcony |
| Parking Space Total | 1 |
| Rental Equipment Type | Water Heater |
| Storage Type | Locker |
Building
| Bathroom Total | 1 |
| Bedrooms Above Ground | 1 |
| Bedrooms Total | 1 |
| Amenities | Exercise Centre |
| Appliances | Dishwasher, Dryer, Refrigerator, Stove, Water Meter, Washer |
| Basement Type | None |
| Construction Style Attachment | Attached |
| Cooling Type | Central Air Conditioning |
| Exterior Finish | Stone, Stucco |
| Foundation Type | Brick |
| Heating Fuel | Geo Thermal |
| Heating Type | Forced Air |
| Stories Total | 1 |
| Size Interior | 587 Ft2 |
| Type | Apartment |
| Utility Water | Municipal Water |
Parking
| Attached Garage |
Land
| Access Type | Road Access |
| Acreage | No |
| Land Amenities | Park |
| Sewer | Municipal Sewage System |
| Size Total Text | Unknown |
| Zoning Description | R |
Rooms
| Level | Type | Length | Width | Dimensions |
|---|---|---|---|---|
| Main Level | Laundry Room | 3'1'' x 3'1'' | ||
| Main Level | 4pc Bathroom | 7'9'' x 5'2'' | ||
| Main Level | Bedroom | 9'6'' x 9'6'' | ||
| Main Level | Living Room | 13'5'' x 10'1'' | ||
| Main Level | Kitchen | 8'1'' x 7'4'' |
https://www.realtor.ca/real-estate/28780039/470-dundas-street-e-unit-220-waterdown
Contact Us
Contact us for more information
Michael Wotherspoon
Salesperson
(905) 664-2300
860 Queenston Road Unit 4b
Stoney Creek, Ontario L8G 4A8
(905) 545-1188
(905) 664-2300

