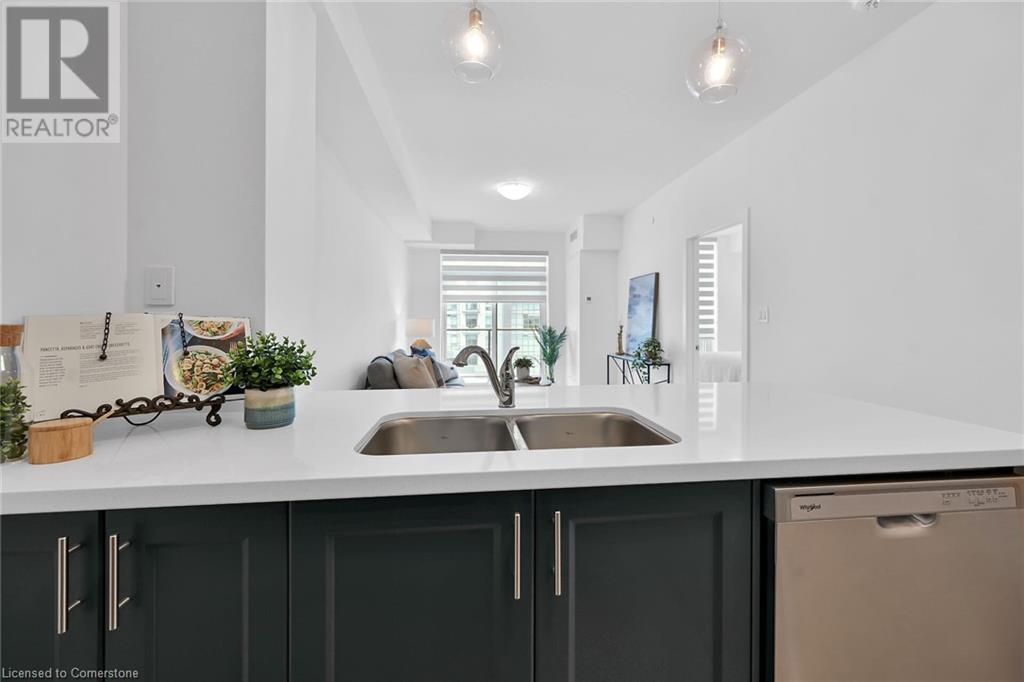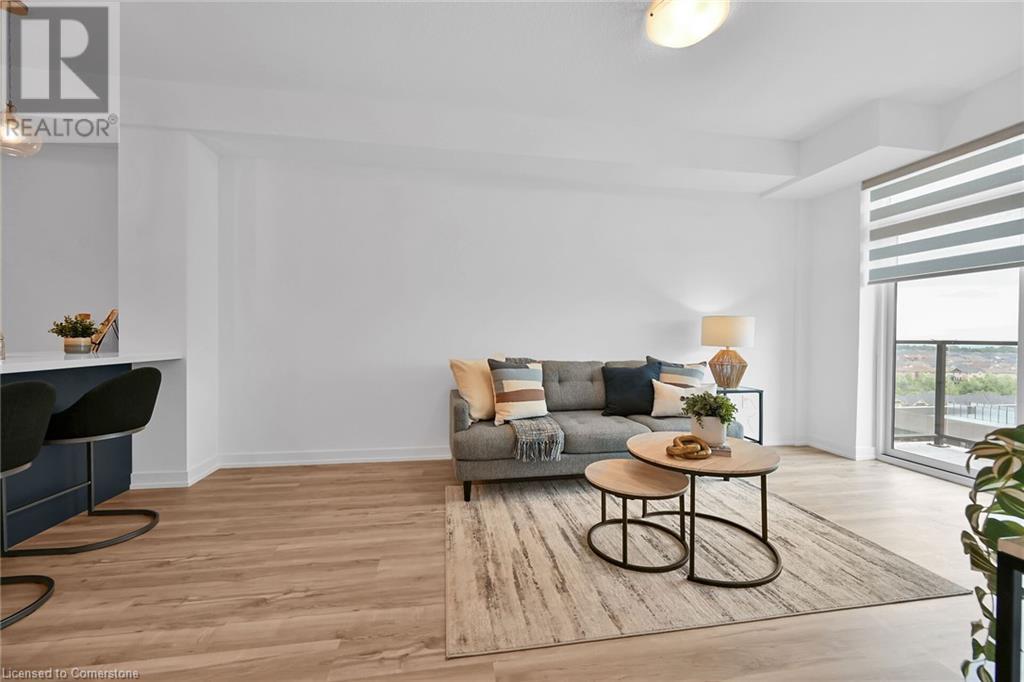470 Dundas Street E Unit# 801 Waterdown, Ontario L8B 2A6
$2,400 MonthlyInsurance, Heat, Landscaping, Parking
Fabulous 8th floor suite in the popular Trend 3 building in Waterdown. Bright, open concept 764 sq ft. 1 bedroom plus den with 1 underground parking space, 2 bathrooms. Geo-Thermal heating & cooling. Upgraded kitchen with quartz counters & matching quartz backsplash. Bedroom has 4 - piece ensuite & walk-in closet. Spacious den for home office or your personal use. Convenient 2-piece washroom & laundry in main area. High ceilings, floor to ceiling windows with blinds included. All appliances included. Balcony has clear N/W & S/W views. Amenities include: exercise room, party room, rooftop patio with BBQ area for your enjoyment. Walk to downtown pubs & restaurants. Minutes to GO station & hwy access. (id:50886)
Property Details
| MLS® Number | 40676279 |
| Property Type | Single Family |
| AmenitiesNearBy | Park, Schools, Shopping |
| EquipmentType | None |
| Features | Balcony, Paved Driveway, Automatic Garage Door Opener |
| ParkingSpaceTotal | 1 |
| RentalEquipmentType | None |
| StorageType | Locker |
Building
| BathroomTotal | 2 |
| BedroomsAboveGround | 1 |
| BedroomsBelowGround | 1 |
| BedroomsTotal | 2 |
| Age | New Building |
| Amenities | Exercise Centre, Party Room |
| Appliances | Dishwasher, Dryer, Refrigerator, Stove, Washer, Microwave Built-in, Window Coverings, Garage Door Opener |
| BasementType | None |
| ConstructionStyleAttachment | Attached |
| CoolingType | Central Air Conditioning |
| ExteriorFinish | Brick, Metal |
| FireProtection | Smoke Detectors |
| FoundationType | Unknown |
| HalfBathTotal | 1 |
| HeatingFuel | Geo Thermal |
| HeatingType | Other |
| StoriesTotal | 1 |
| SizeInterior | 764 Sqft |
| Type | Apartment |
| UtilityWater | Municipal Water |
Parking
| Underground | |
| Visitor Parking |
Land
| AccessType | Highway Access |
| Acreage | No |
| LandAmenities | Park, Schools, Shopping |
| Sewer | Municipal Sewage System |
| SizeTotalText | Unknown |
| ZoningDescription | Uc-12 |
Rooms
| Level | Type | Length | Width | Dimensions |
|---|---|---|---|---|
| Main Level | Laundry Room | 1' x 1' | ||
| Main Level | 2pc Bathroom | 1' x 1' | ||
| Main Level | 4pc Bathroom | 1' x 1' | ||
| Main Level | Bedroom | 13'1'' x 9'5'' | ||
| Main Level | Den | 7'7'' x 11'3'' | ||
| Main Level | Kitchen | 7'5'' x 7'5'' | ||
| Main Level | Great Room | 18'5'' x 10'9'' |
https://www.realtor.ca/real-estate/27638778/470-dundas-street-e-unit-801-waterdown
Interested?
Contact us for more information
Julie Sergi
Broker
2025 Maria Street Unit 4
Burlington, Ontario L7R 0G6
Jo-Ann Dube
Salesperson
2025 Maria Street Unit 4a
Burlington, Ontario L7R 0G6





























































