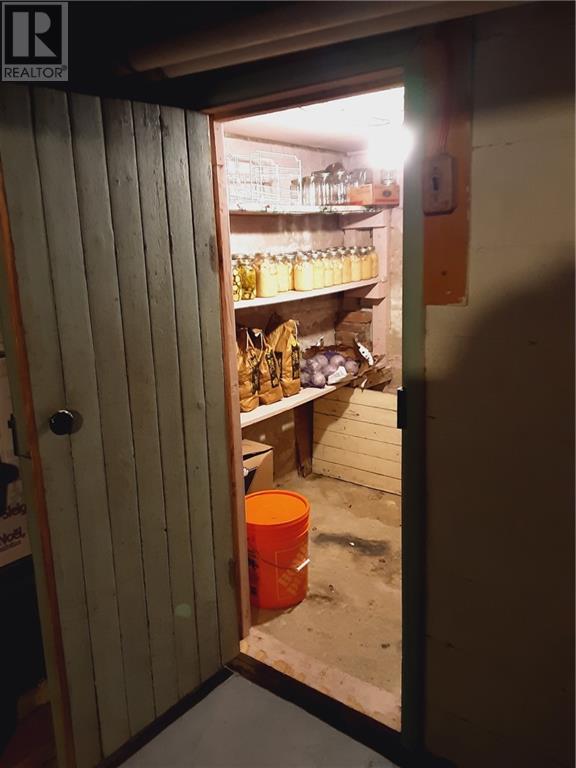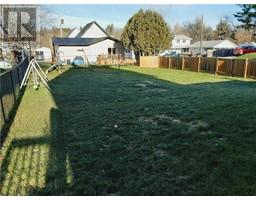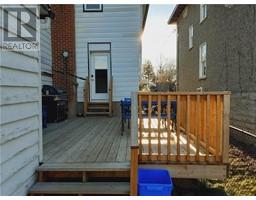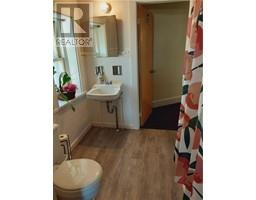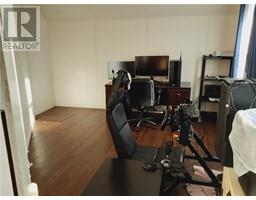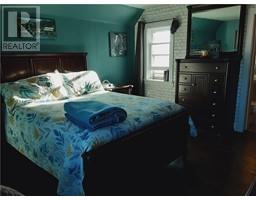470 Eganville Road Pembroke, Ontario K8A 4E4
3 Bedroom
2 Bathroom
Central Air Conditioning
Forced Air
$289,500
Charming home in a quiet neighbourhood! Features 3 good-sized bedrooms, 1.5 bathrooms, spacious living & dining rooms, and a large front foyer. Updates include new flooring in the living room (2023), carpet on stairs (2023), and a new A/C unit (2023). Enjoy a large fenced backyard, spacious deck, and a single-car detached garage. The clean, dry basement offers ample storage, a cold room, and additional space. Conveniently close to schools, this home is perfect for families! (id:50886)
Property Details
| MLS® Number | 1420599 |
| Property Type | Single Family |
| Neigbourhood | Centretown |
| ParkingSpaceTotal | 2 |
Building
| BathroomTotal | 2 |
| BedroomsAboveGround | 3 |
| BedroomsTotal | 3 |
| Appliances | Refrigerator, Stove, Washer |
| BasementDevelopment | Unfinished |
| BasementFeatures | Low |
| BasementType | Full (unfinished) |
| ConstructionStyleAttachment | Detached |
| CoolingType | Central Air Conditioning |
| ExteriorFinish | Siding |
| FlooringType | Carpet Over Hardwood, Laminate |
| FoundationType | Poured Concrete |
| HalfBathTotal | 1 |
| HeatingFuel | Electric |
| HeatingType | Forced Air |
| StoriesTotal | 2 |
| Type | House |
| UtilityWater | Municipal Water |
Parking
| Detached Garage |
Land
| Acreage | No |
| Sewer | Municipal Sewage System |
| SizeDepth | 150 Ft |
| SizeFrontage | 50 Ft |
| SizeIrregular | 50 Ft X 150 Ft |
| SizeTotalText | 50 Ft X 150 Ft |
| ZoningDescription | R-2 |
Rooms
| Level | Type | Length | Width | Dimensions |
|---|---|---|---|---|
| Second Level | Bedroom | 9'0" x 9'0" | ||
| Second Level | Bedroom | 14'0" x 10'0" | ||
| Second Level | Primary Bedroom | 14'0" x 13'0" | ||
| Second Level | Full Bathroom | 7'0" x 7'0" | ||
| Main Level | Kitchen | 14'0" x 12'0" | ||
| Main Level | Living Room | 13'0" x 17'0" | ||
| Main Level | Dining Room | 10'0" x 10'0" | ||
| Main Level | Foyer | 7'0" x 8'0" | ||
| Main Level | 2pc Bathroom | 4'0" x 5'0" |
https://www.realtor.ca/real-estate/27663542/470-eganville-road-pembroke-centretown
Interested?
Contact us for more information
Amber Phoenix
Salesperson
Royal LePage Team Realty
19431 Opeongo Line
Barry's Bay, Ontario K0J 1B0
19431 Opeongo Line
Barry's Bay, Ontario K0J 1B0

















