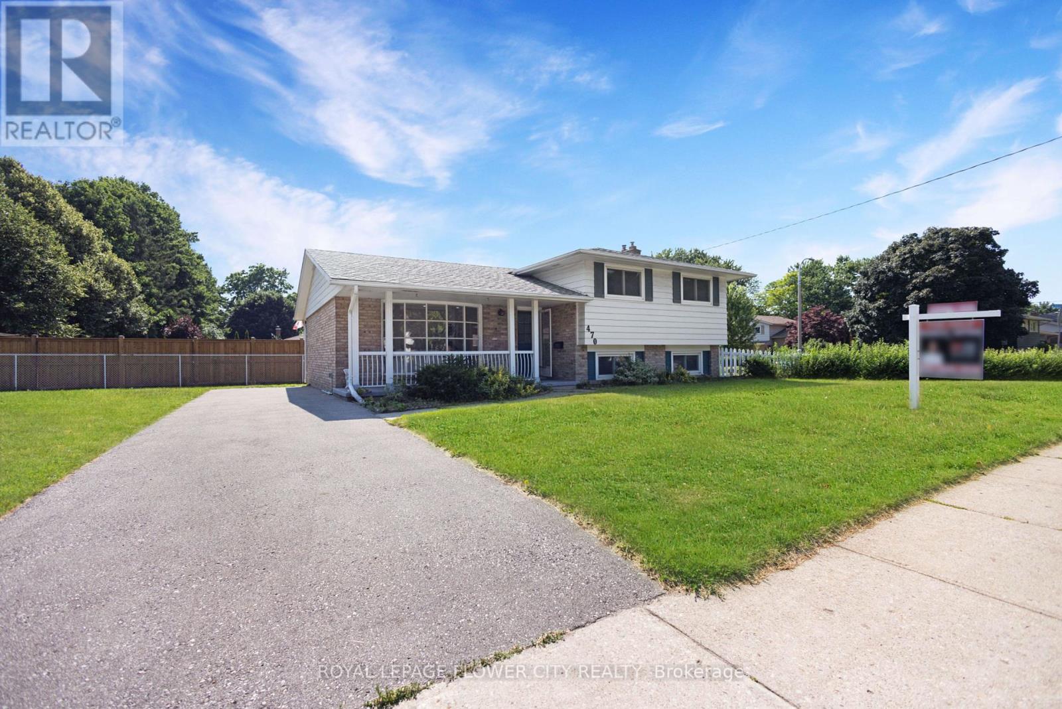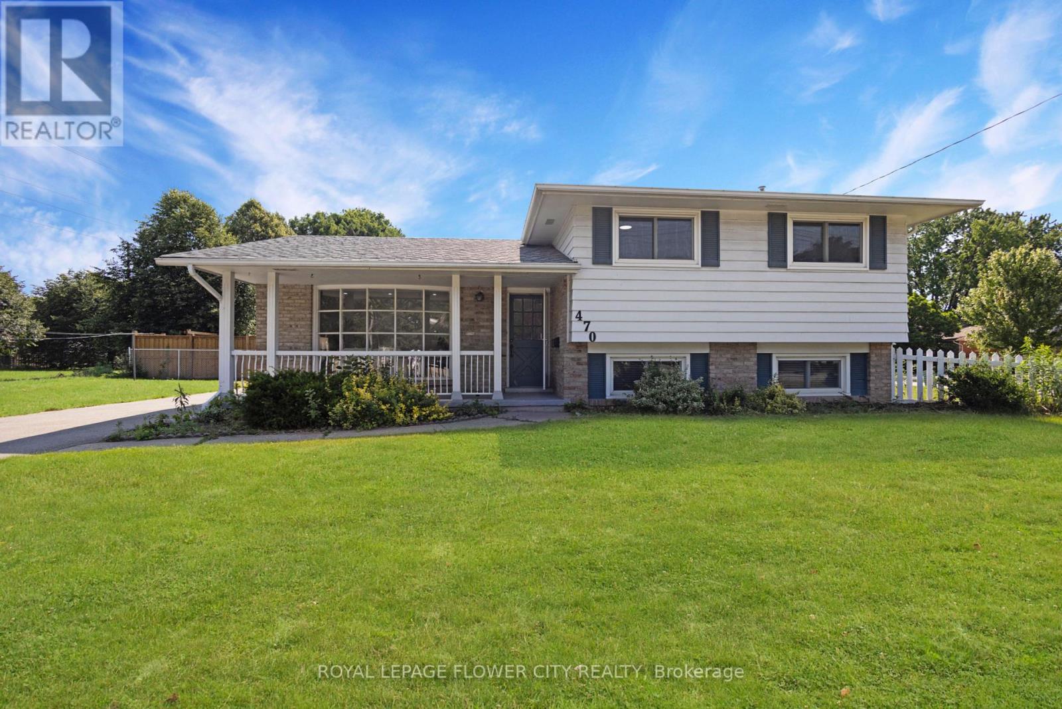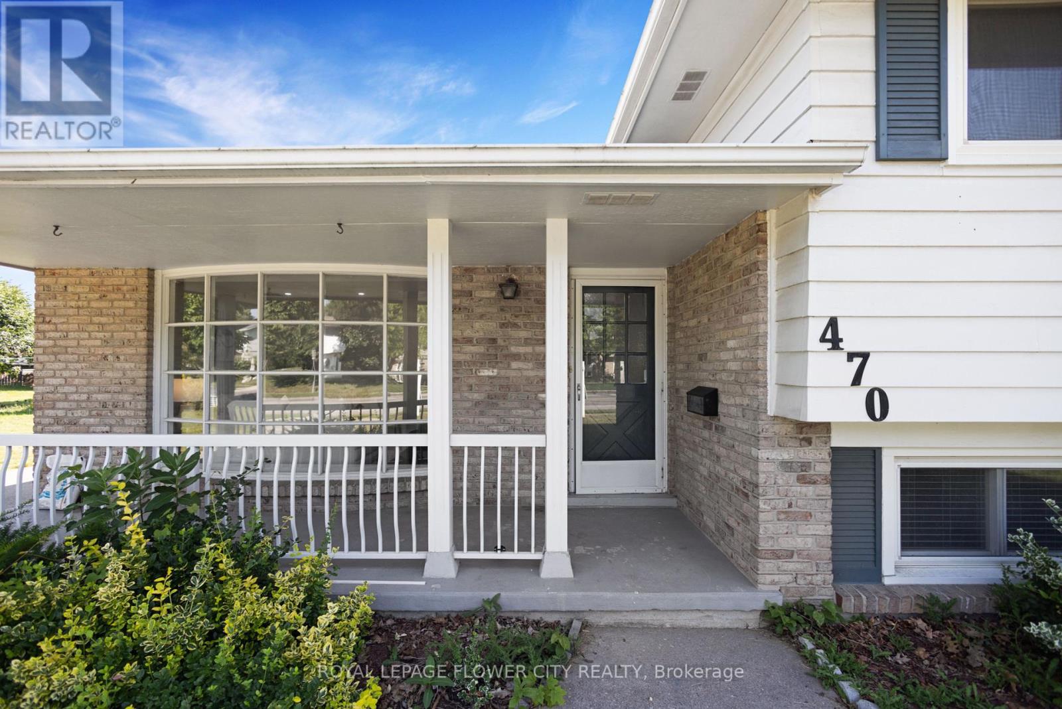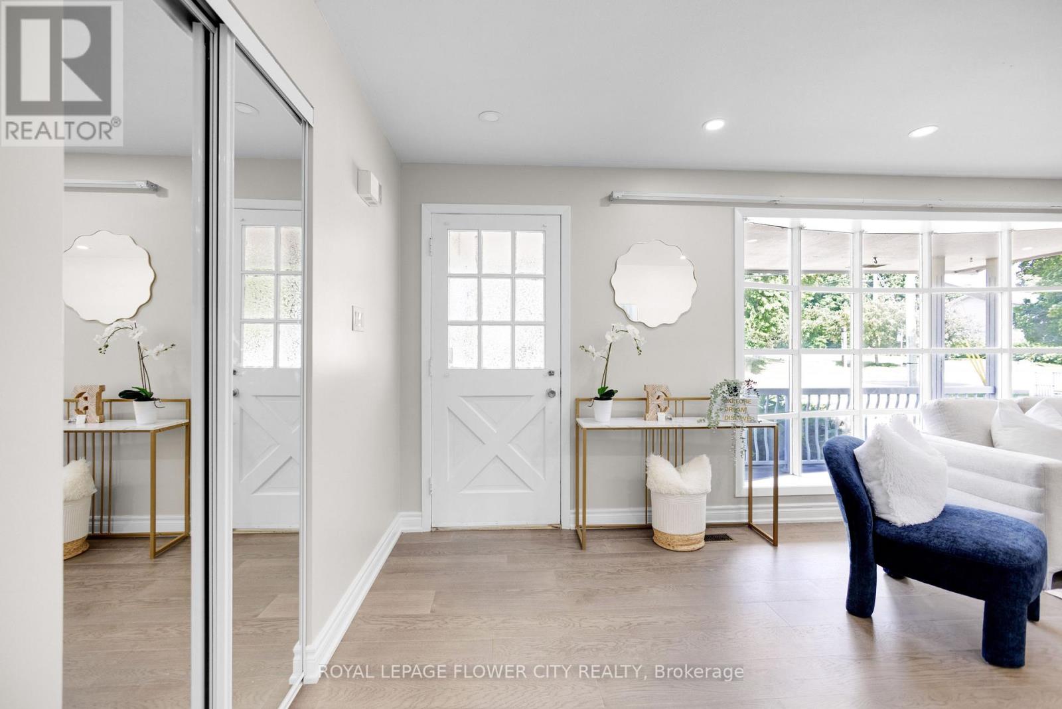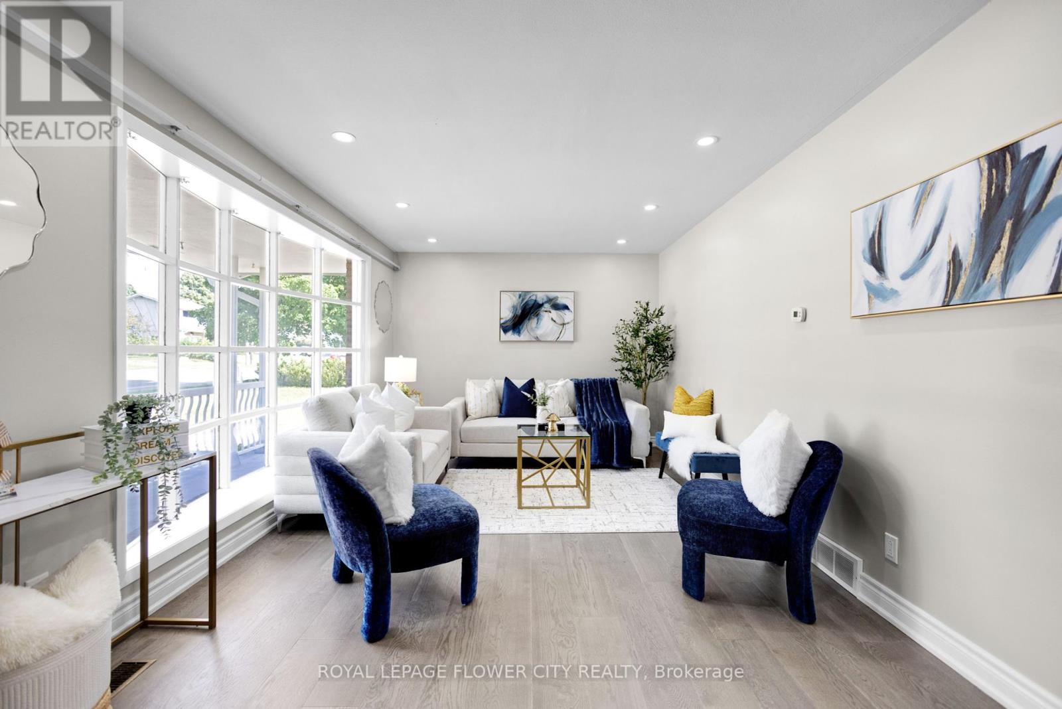470 Franklin Street N Kitchener, Ontario N2A 1Z3
$729,000
Welcome to this stunningly updated 3-bedroom, 2-bathroom side-split detached home, ideally situated on a premium corner lot in the highly desirable Stanley Park neighborhood. Offering exceptional curb appeal, a functional layout, and extensive recent upgrades, this home is truly move-in ready. Step inside to discover a bright and airy interior featuring new hardwood flooring, recessed LED pot lights, and fresh modern paint throughout. The thoughtfully renovated kitchen is a chefs dream, complete with quartz countertops, a stylish backsplash, stainless steel appliances, and ample cabinetry perfect for both everyday living and entertaining. Both bathrooms have been fully updated, including the addition of a brand-new second washroom, enhancing comfort and convenience for families and guests. Additional laundry connection added on second level for ease and comfort. The fully finished lower level offers additional living space with a cozy recreation room featuring a fireplace ideal for relaxing or entertaining. Outdoors, enjoy a generous side yard and expansive backyard, providing the perfect setting for gardening, family activities, or summer barbecues. The corner lot location enhances privacy and adds to the home's appeal. Located in a vibrant, family-friendly neighborhood, this home is just minutes from top-rated schools, parks, shopping centers, transit, and offers easy access to the expressway and Highway 401. This home wont last long! Solid family home awaits your ideas and vision! (id:50886)
Property Details
| MLS® Number | X12263359 |
| Property Type | Single Family |
| Amenities Near By | Park, Place Of Worship, Public Transit |
| Community Features | Community Centre |
| Equipment Type | Water Heater, Water Softener |
| Features | Conservation/green Belt |
| Parking Space Total | 3 |
| Rental Equipment Type | Water Heater, Water Softener |
| Structure | Shed |
Building
| Bathroom Total | 2 |
| Bedrooms Above Ground | 3 |
| Bedrooms Total | 3 |
| Appliances | Water Heater, Water Softener, Dryer, Stove, Washer, Refrigerator |
| Basement Type | Partial |
| Construction Style Attachment | Detached |
| Construction Style Split Level | Sidesplit |
| Cooling Type | Central Air Conditioning |
| Exterior Finish | Concrete |
| Fireplace Present | Yes |
| Flooring Type | Hardwood |
| Foundation Type | Concrete |
| Heating Fuel | Natural Gas |
| Heating Type | Forced Air |
| Size Interior | 1,100 - 1,500 Ft2 |
| Type | House |
| Utility Water | Municipal Water |
Parking
| No Garage |
Land
| Acreage | No |
| Land Amenities | Park, Place Of Worship, Public Transit |
| Sewer | Sanitary Sewer |
| Size Depth | 110 Ft ,8 In |
| Size Frontage | 70 Ft ,1 In |
| Size Irregular | 70.1 X 110.7 Ft ; 70.11 Ft * 110.70 Ft * 70.12 Ft * 110.6 |
| Size Total Text | 70.1 X 110.7 Ft ; 70.11 Ft * 110.70 Ft * 70.12 Ft * 110.6 |
| Zoning Description | R2 |
Rooms
| Level | Type | Length | Width | Dimensions |
|---|---|---|---|---|
| Lower Level | Family Room | 5.88 m | 3.77 m | 5.88 m x 3.77 m |
| Lower Level | Bathroom | 2.1 m | 1.7 m | 2.1 m x 1.7 m |
| Main Level | Living Room | 6.196 m | 3.35 m | 6.196 m x 3.35 m |
| Main Level | Kitchen | 3.2 m | 2.91 m | 3.2 m x 2.91 m |
| Main Level | Dining Room | 3.22 m | 3.26 m | 3.22 m x 3.26 m |
| Upper Level | Primary Bedroom | 4.52 m | 3.12 m | 4.52 m x 3.12 m |
| Upper Level | Bedroom 2 | 3.32 m | 2.91 m | 3.32 m x 2.91 m |
| Upper Level | Bedroom 3 | 3.65 m | 3.13 m | 3.65 m x 3.13 m |
| Upper Level | Bathroom | 2.49 m | 2.13 m | 2.49 m x 2.13 m |
Utilities
| Electricity | Available |
| Sewer | Available |
https://www.realtor.ca/real-estate/28560275/470-franklin-street-n-kitchener
Contact Us
Contact us for more information
Vaneet Vipan
Salesperson
teampaul.ca/about/vaneet-vipan
www.linkedin.com/in/vaneet-v-58b336117/
10 Cottrelle Blvd #302
Brampton, Ontario L6S 0E2
(905) 230-3100
(905) 230-8577
www.flowercityrealty.com

