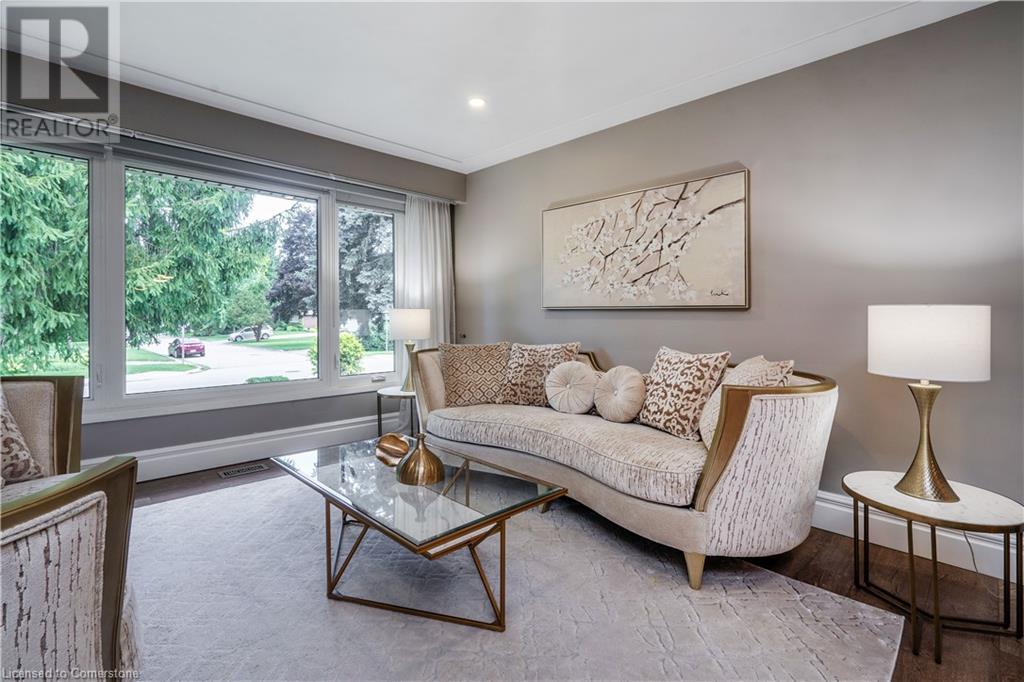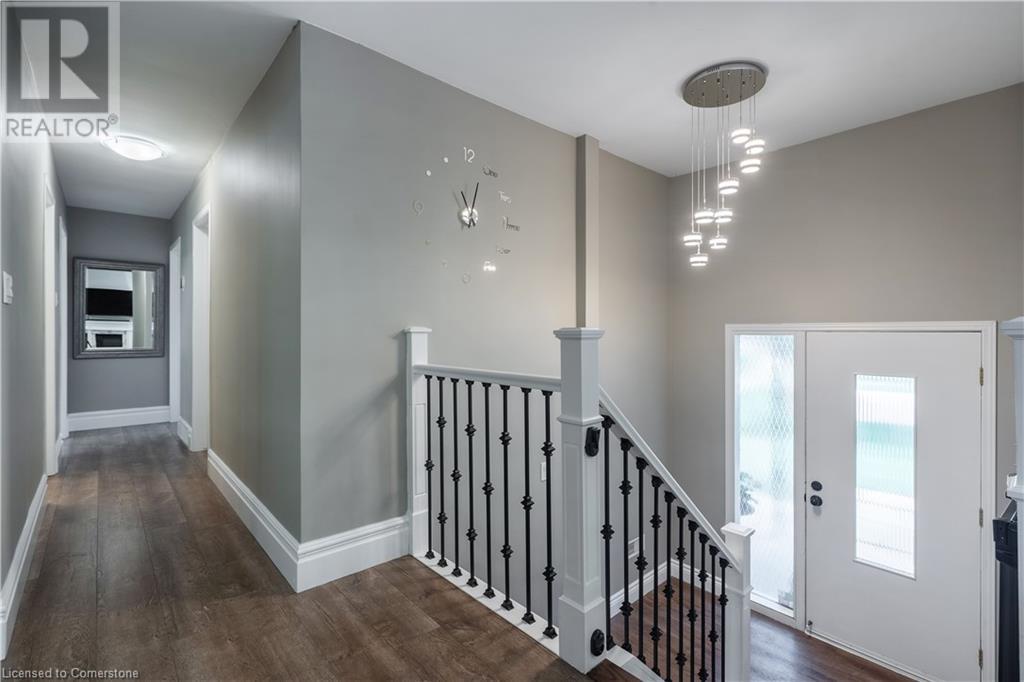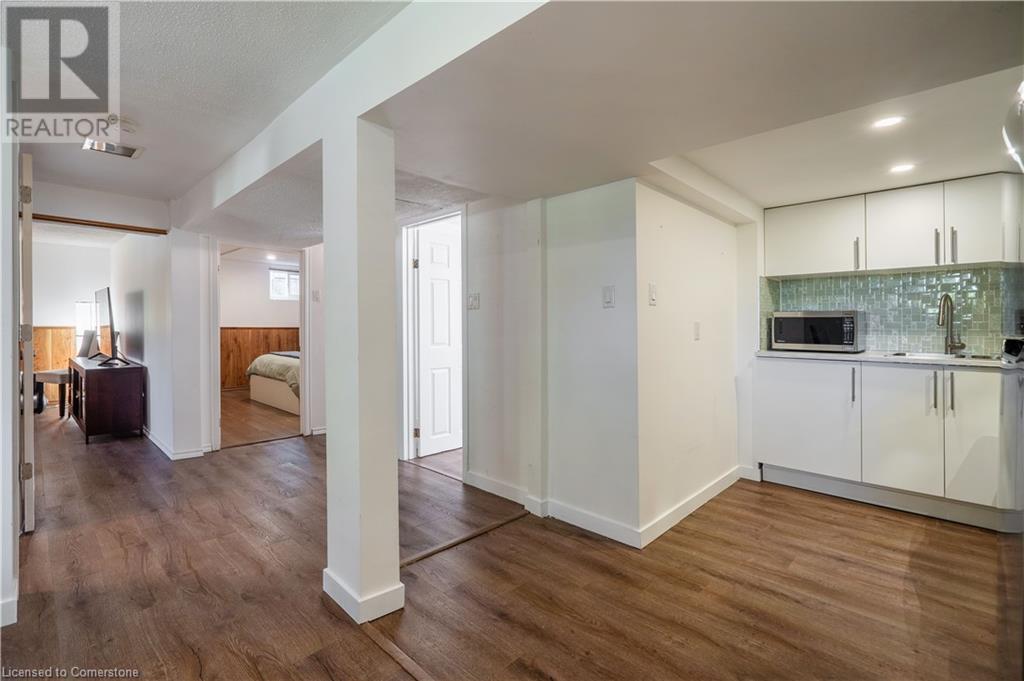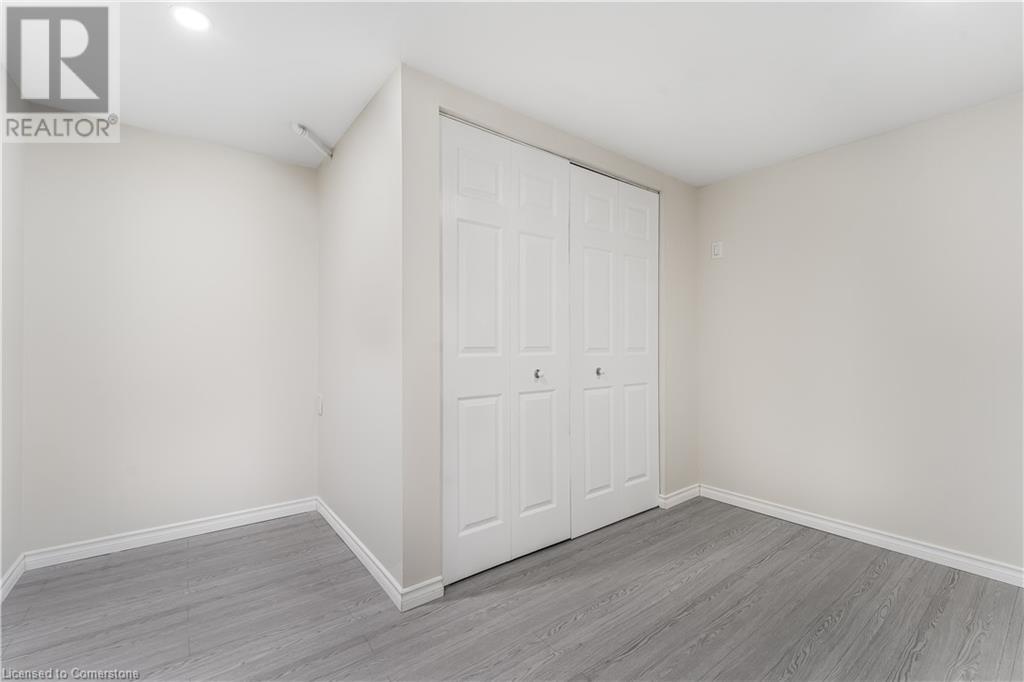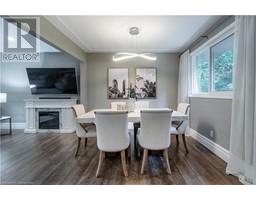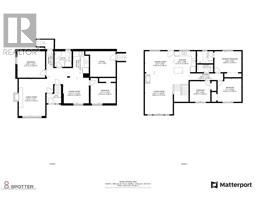470 John Frederick Drive Ancaster, Ontario L9G 2R2
$1,189,000
Discover this welcoming raised bungalow in the picturesque Ancaster neighborhood, set on a spacious, mature-treed lot. This charming family home features an all-brick exterior, 3+2 bedrooms, an office with its own private entrance, and 3 updated bathrooms. The open-concept layout boasts a modern kitchen with quartz countertops, ample cabinetry, and newer stainless steel appliances. The finished basement offers a walk-up in-law suite complete with its own laundry, kitchen, and full bathroom, currently generating $3,000 per month through Airbnb. The versatile office, equipped with its own sink, is perfect for an in-home therapeutic practice or hair salon. Enjoy the private backyard, ideal for relaxation and entertaining. Located in a highly sought-after neighborhood with quality schools, a nearby park, Costco, shopping centers, and easy highway access, this is a fantastic opportunity to own a beautiful home in an ideal location. (id:50886)
Property Details
| MLS® Number | 40687238 |
| Property Type | Single Family |
| AmenitiesNearBy | Park, Schools, Shopping |
| EquipmentType | Water Heater |
| Features | Paved Driveway, Sump Pump, In-law Suite |
| ParkingSpaceTotal | 5 |
| RentalEquipmentType | Water Heater |
Building
| BathroomTotal | 3 |
| BedroomsAboveGround | 3 |
| BedroomsBelowGround | 2 |
| BedroomsTotal | 5 |
| Appliances | Dryer, Refrigerator, Stove, Washer |
| ArchitecturalStyle | Raised Bungalow |
| BasementDevelopment | Finished |
| BasementType | Full (finished) |
| ConstructionStyleAttachment | Detached |
| CoolingType | Central Air Conditioning |
| ExteriorFinish | Brick |
| FoundationType | Block |
| HeatingFuel | Natural Gas |
| HeatingType | Forced Air, Heat Pump |
| StoriesTotal | 1 |
| SizeInterior | 1202 Sqft |
| Type | House |
| UtilityWater | Municipal Water |
Parking
| Attached Garage |
Land
| AccessType | Highway Access |
| Acreage | No |
| LandAmenities | Park, Schools, Shopping |
| Sewer | Municipal Sewage System |
| SizeDepth | 126 Ft |
| SizeFrontage | 71 Ft |
| SizeTotalText | Under 1/2 Acre |
| ZoningDescription | Residential |
Rooms
| Level | Type | Length | Width | Dimensions |
|---|---|---|---|---|
| Lower Level | Office | 11'0'' x 10'0'' | ||
| Lower Level | Bedroom | 12'0'' x 12'0'' | ||
| Lower Level | 3pc Bathroom | 8'0'' x 7' | ||
| Lower Level | Bedroom | 13'0'' x 12'0'' | ||
| Main Level | 3pc Bathroom | 7' x 4' | ||
| Main Level | 4pc Bathroom | 7'0'' x 5' | ||
| Main Level | Bedroom | 10'3'' x 11'5'' | ||
| Main Level | Bedroom | 9'9'' x 9'8'' | ||
| Main Level | Primary Bedroom | 12'5'' x 10'1'' | ||
| Main Level | Kitchen | 14'0'' x 10'0'' | ||
| Main Level | Dining Room | 9'10'' x 8'9'' | ||
| Main Level | Living Room | 18'7'' x 14'5'' |
https://www.realtor.ca/real-estate/27767451/470-john-frederick-drive-ancaster
Interested?
Contact us for more information
Adrian Kiani Khalkhal
Salesperson
5111 New Street Unit 104
Burlington, Ontario L7L 1V2















