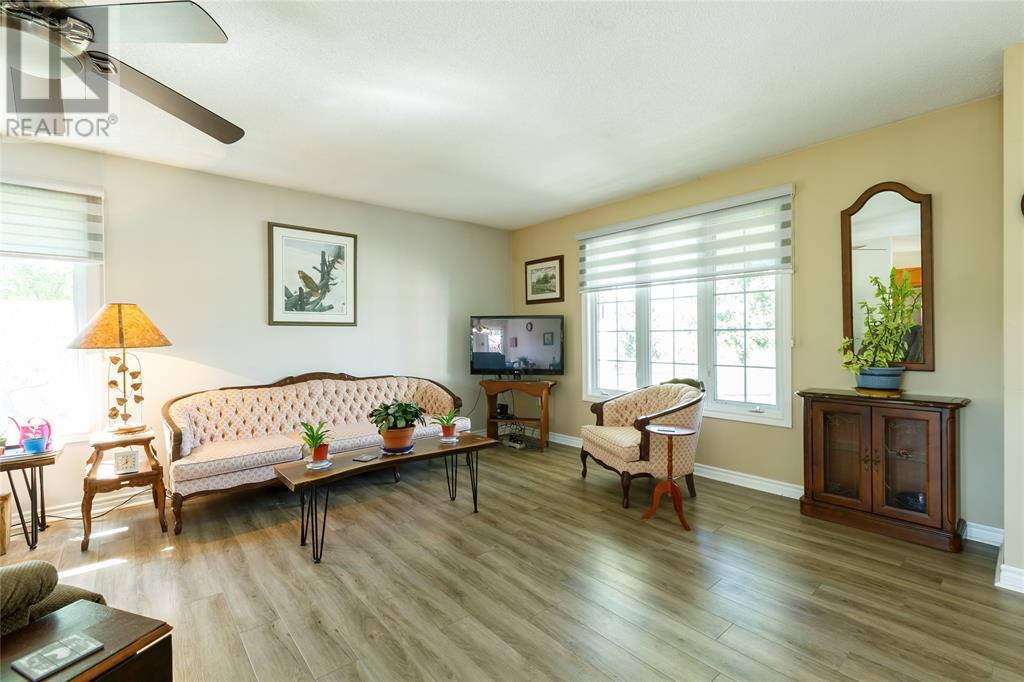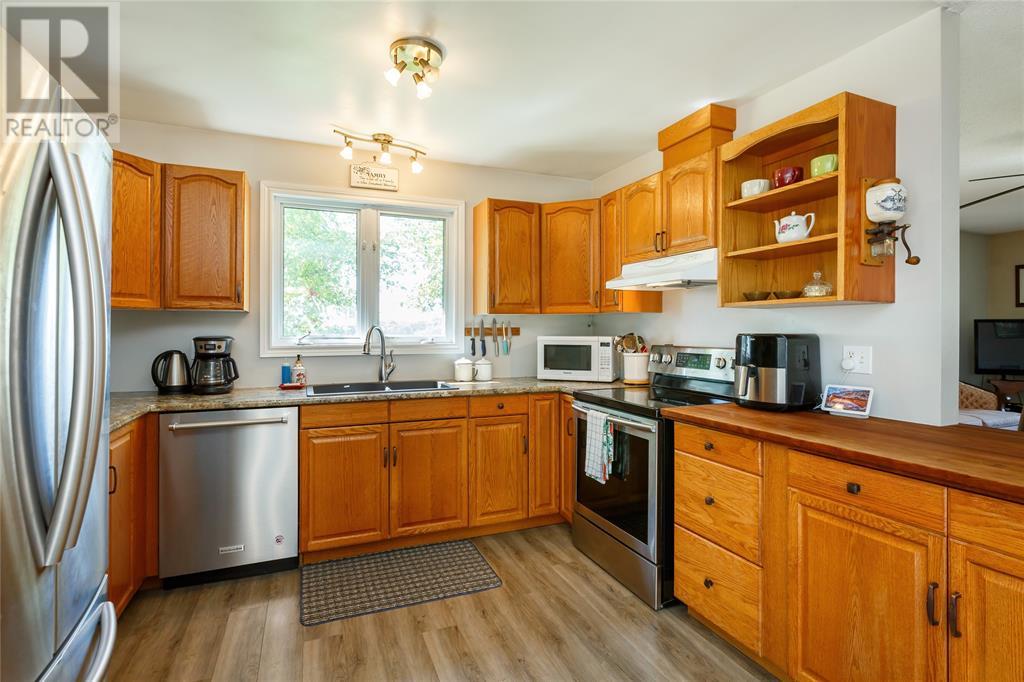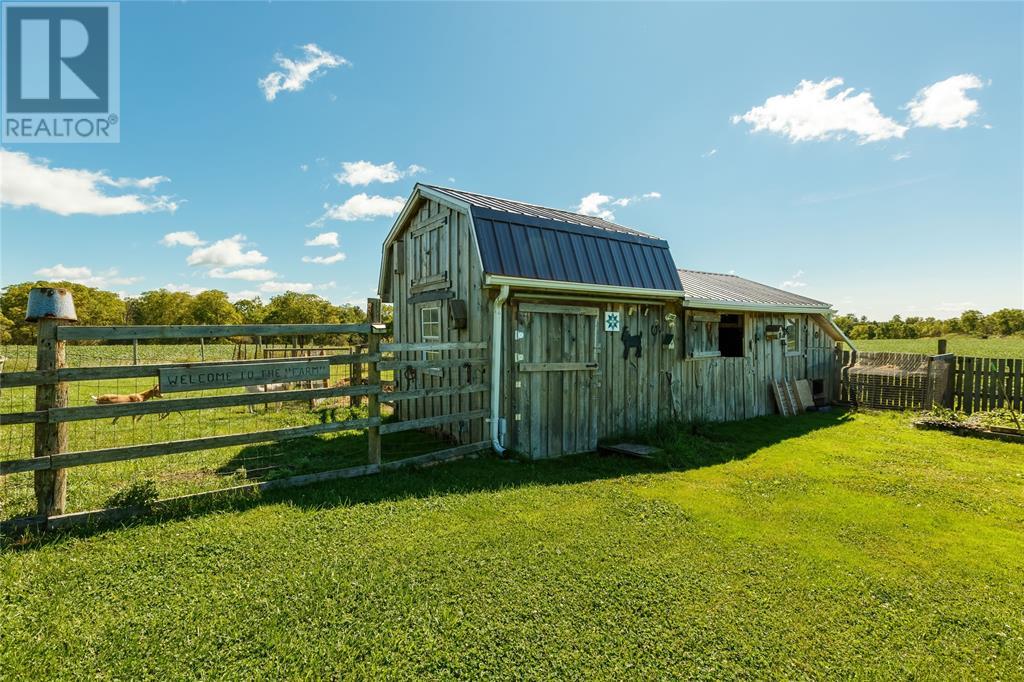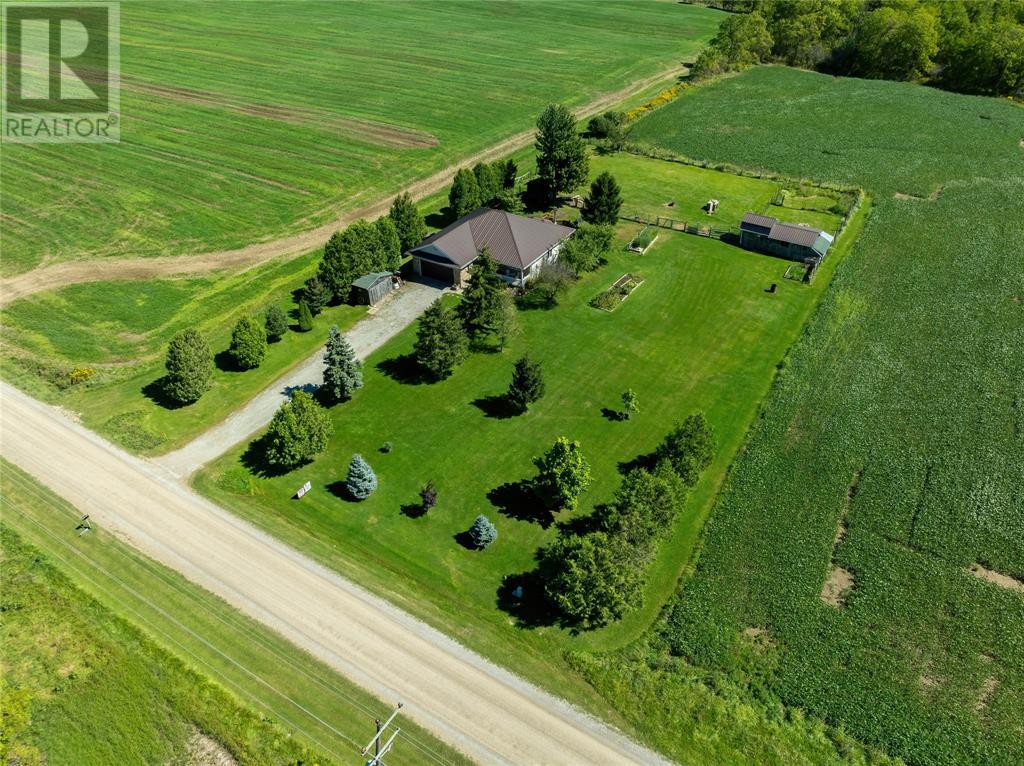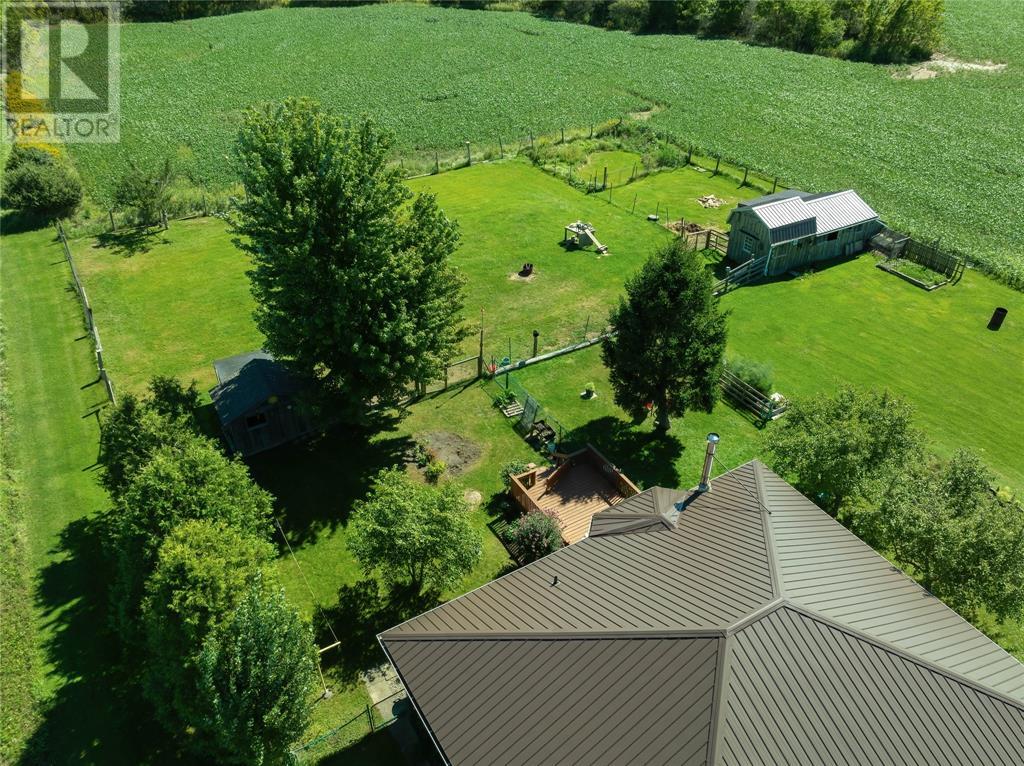4700 Old Walnut Road Brooke-Alvinston, Ontario
$699,900
This 1-acre hobby farm is located between Sarnia & Watford and boasts peaceful sunrises over the field behind. The bungalow features plenty of windows, allowing tons of natural light throughout. It has an open concept great room that we’ve come to expect and love when entertaining, with 2 bedrooms up, 1 down and an office or 4th bedroom, there’s plenty of room. Outside, there’s a paddock, a 30x10 barn with a hay loft and chicken coop, fruit trees, vegetable gardens, and there is a ton of green space even beyond your own yard. Despite being only 30 minutes to Sarnia and 15 to Watford, it truly is living in the country. It’s beautiful & it’s peaceful, whether you’re a growing family or downsizing, it’s just the right amount of house & the right amount of country (id:50886)
Business
| BusinessType | Agriculture, Forestry, Fishing and Hunting |
| BusinessSubType | Hobby farm |
Property Details
| MLS® Number | 24019654 |
| Property Type | Single Family |
| EquipmentType | Propane Tank |
| Features | Hobby Farm, Gravel Driveway |
| RentalEquipmentType | Propane Tank |
Building
| BathroomTotal | 2 |
| BedroomsAboveGround | 2 |
| BedroomsBelowGround | 1 |
| BedroomsTotal | 3 |
| Appliances | Dishwasher, Dryer, Microwave, Refrigerator, Stove, Washer |
| ArchitecturalStyle | Bungalow |
| ConstructedDate | 2001 |
| ConstructionStyleAttachment | Detached |
| CoolingType | Central Air Conditioning |
| ExteriorFinish | Aluminum/vinyl, Brick |
| FireplaceFuel | Wood |
| FireplacePresent | Yes |
| FireplaceType | Free Standing Metal |
| FlooringType | Carpeted, Ceramic/porcelain, Laminate, Other |
| FoundationType | Concrete |
| HeatingFuel | Propane |
| HeatingType | Forced Air, Furnace |
| StoriesTotal | 1 |
| Type | House |
Parking
| Attached Garage | |
| Garage |
Land
| Acreage | No |
| FenceType | Fence |
| LandscapeFeatures | Landscaped |
| Sewer | Septic System |
| SizeIrregular | 150x290 |
| SizeTotalText | 150x290 |
| ZoningDescription | A1 Hl1 |
Rooms
| Level | Type | Length | Width | Dimensions |
|---|---|---|---|---|
| Basement | 3pc Bathroom | Measurements not available | ||
| Basement | Laundry Room | 19 x 13.4 | ||
| Basement | Bedroom | 13.10 x 11.1 | ||
| Basement | Office | 20.6 x 11.1 | ||
| Basement | Recreation Room | 19.5 x 16 | ||
| Main Level | 4pc Bathroom | Measurements not available | ||
| Main Level | Bedroom | 13.2 x 9.5 | ||
| Main Level | Primary Bedroom | 14.1 x 13.2 | ||
| Main Level | Mud Room | 8 x 7 | ||
| Main Level | Kitchen | 11.3 x 9.1 | ||
| Main Level | Dining Room | 14 x 11 | ||
| Main Level | Living Room | 20.1 x 16.1 |
https://www.realtor.ca/real-estate/27384992/4700-old-walnut-road-brooke-alvinston
Interested?
Contact us for more information
Lisa Aubin
Salesperson
380 Wellington St, Tower B, 6th Floor, Suite A,
London, Ontario N6A 5B5








