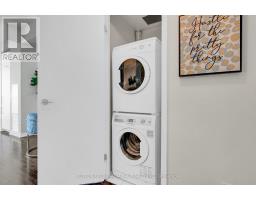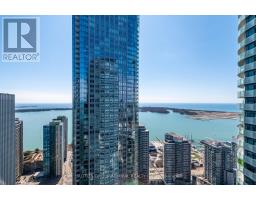4704 - 14 York Street Toronto, Ontario M5J 0B1
$668,000Maintenance, Heat, Insurance, Water, Parking
$658.83 Monthly
Maintenance, Heat, Insurance, Water, Parking
$658.83 MonthlyICE 2 Condo Prime Downtown Location with Stunning Lake Views! Live in the heart of Toronto with breathtaking, unobstructed southern views of Lake Ontario from this sleek 1+Den unit in the sought-after ICE 2 Condos. Featuring one of the most efficient layouts in the building, this modern suite offers: 9 ft. floor-to-ceiling windows for incredible natural light, Open-concept living and dining area ideal for entertaining, Stylish, modern kitchen with premium finishes, -Spacious den perfect for a home office or guest space, Parking and locker included. Enjoy direct access to the underground PATH network, and walk to Longos, the waterfront, restaurants, bars, banks, and more. Luxury building amenities include: 24-hr concierge, Fitness centre & yoga studio, Indoor pool with jacuzzi & steam room, Party & meeting rooms (id:50886)
Property Details
| MLS® Number | C12070639 |
| Property Type | Single Family |
| Community Name | Waterfront Communities C1 |
| Community Features | Pet Restrictions |
| Easement | None |
| Features | Balcony |
| Parking Space Total | 1 |
| Pool Type | Indoor Pool |
| View Type | View Of Water |
Building
| Bathroom Total | 1 |
| Bedrooms Above Ground | 1 |
| Bedrooms Below Ground | 1 |
| Bedrooms Total | 2 |
| Age | 6 To 10 Years |
| Amenities | Security/concierge, Exercise Centre, Party Room, Storage - Locker |
| Appliances | Dishwasher, Dryer, Microwave, Stove, Washer, Refrigerator |
| Cooling Type | Central Air Conditioning |
| Exterior Finish | Concrete |
| Flooring Type | Hardwood |
| Heating Fuel | Natural Gas |
| Heating Type | Forced Air |
| Size Interior | 600 - 699 Ft2 |
| Type | Apartment |
Parking
| Underground | |
| Garage |
Land
| Acreage | No |
Rooms
| Level | Type | Length | Width | Dimensions |
|---|---|---|---|---|
| Flat | Primary Bedroom | 2.7 m | 2.7 m | 2.7 m x 2.7 m |
| Flat | Den | 1.87 m | 1.8 m | 1.87 m x 1.8 m |
| Flat | Living Room | 4.4 m | 4.75 m | 4.4 m x 4.75 m |
| Flat | Dining Room | 4.4 m | 4.75 m | 4.4 m x 4.75 m |
Contact Us
Contact us for more information
Jim Chou
Salesperson
1206 Centre Street
Thornhill, Ontario L4J 3M9
(416) 739-7200
(416) 739-9367
www.suttongroupadmiral.com/
Isaac Hsieh
Salesperson
1206 Centre Street
Thornhill, Ontario L4J 3M9
(416) 739-7200
(416) 739-9367
www.suttongroupadmiral.com/











































