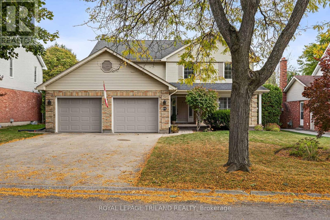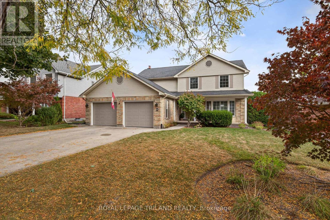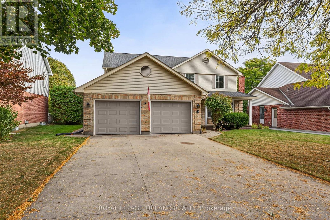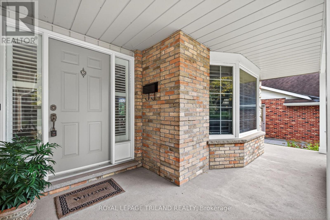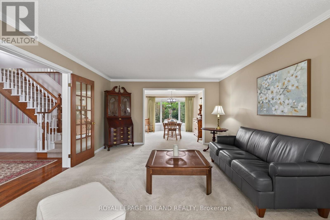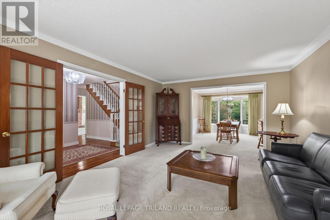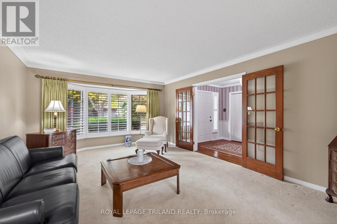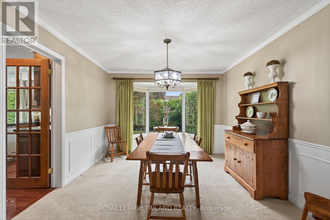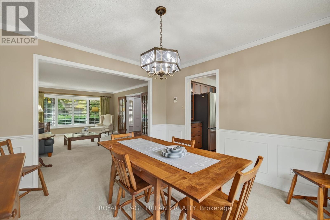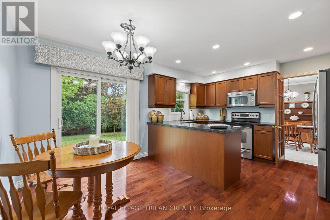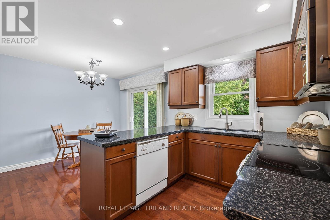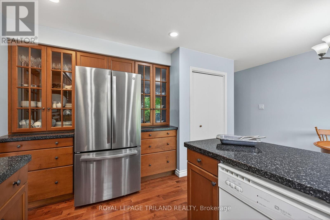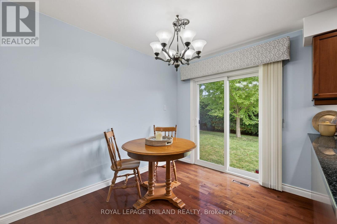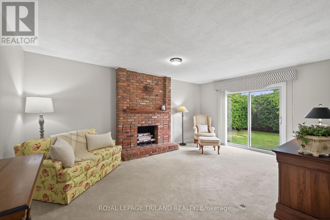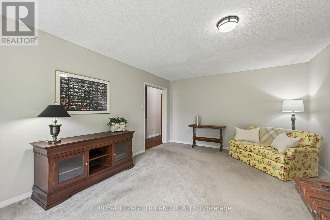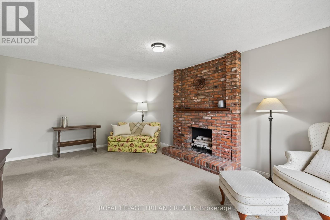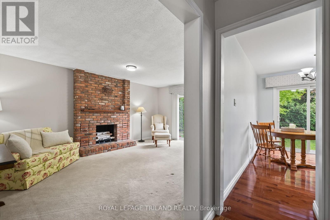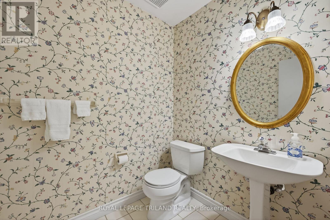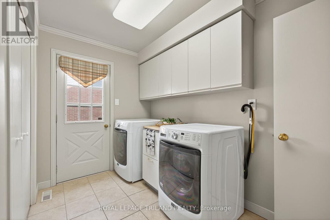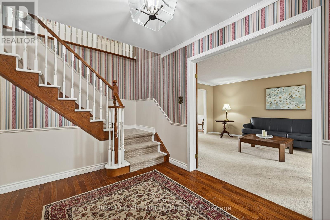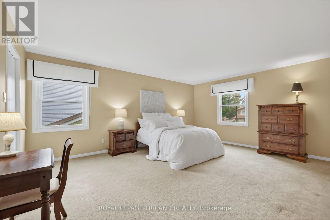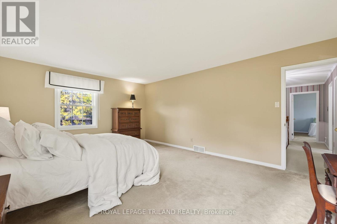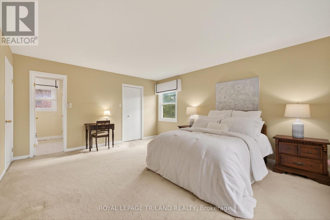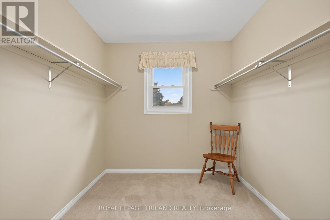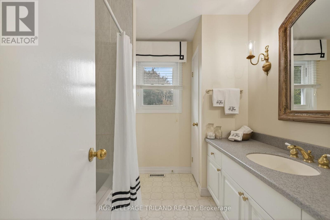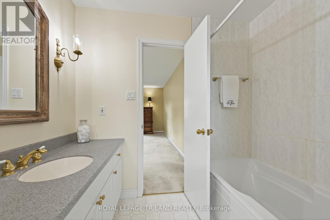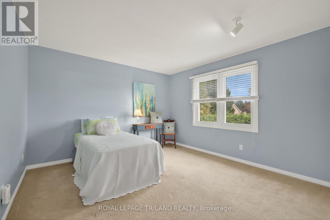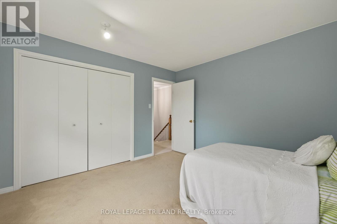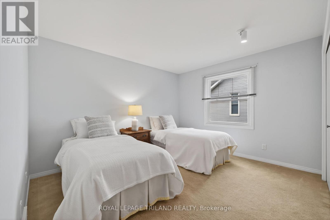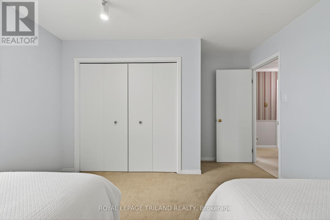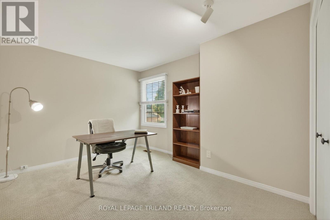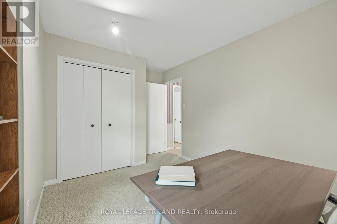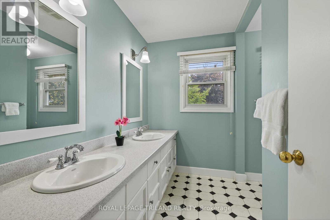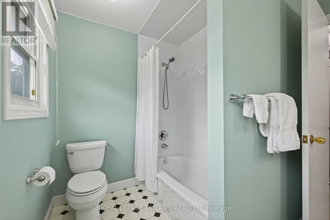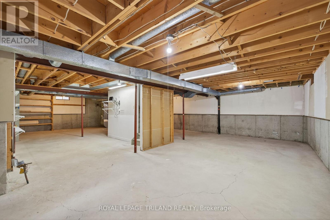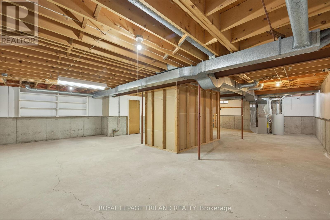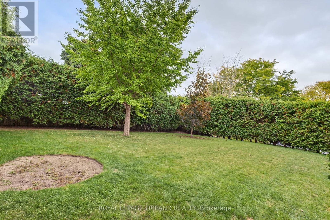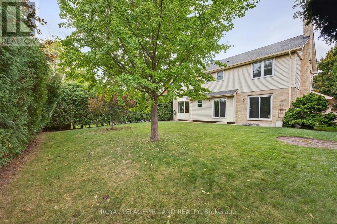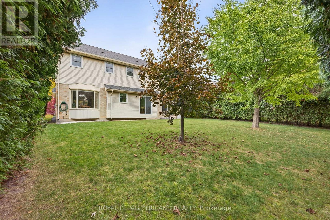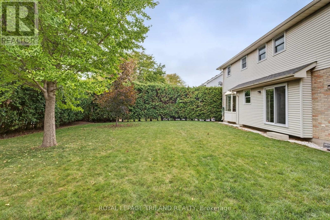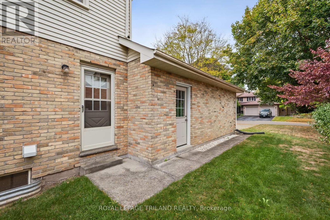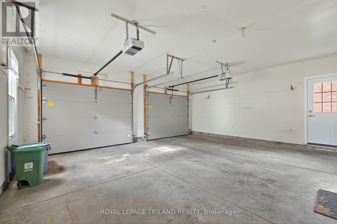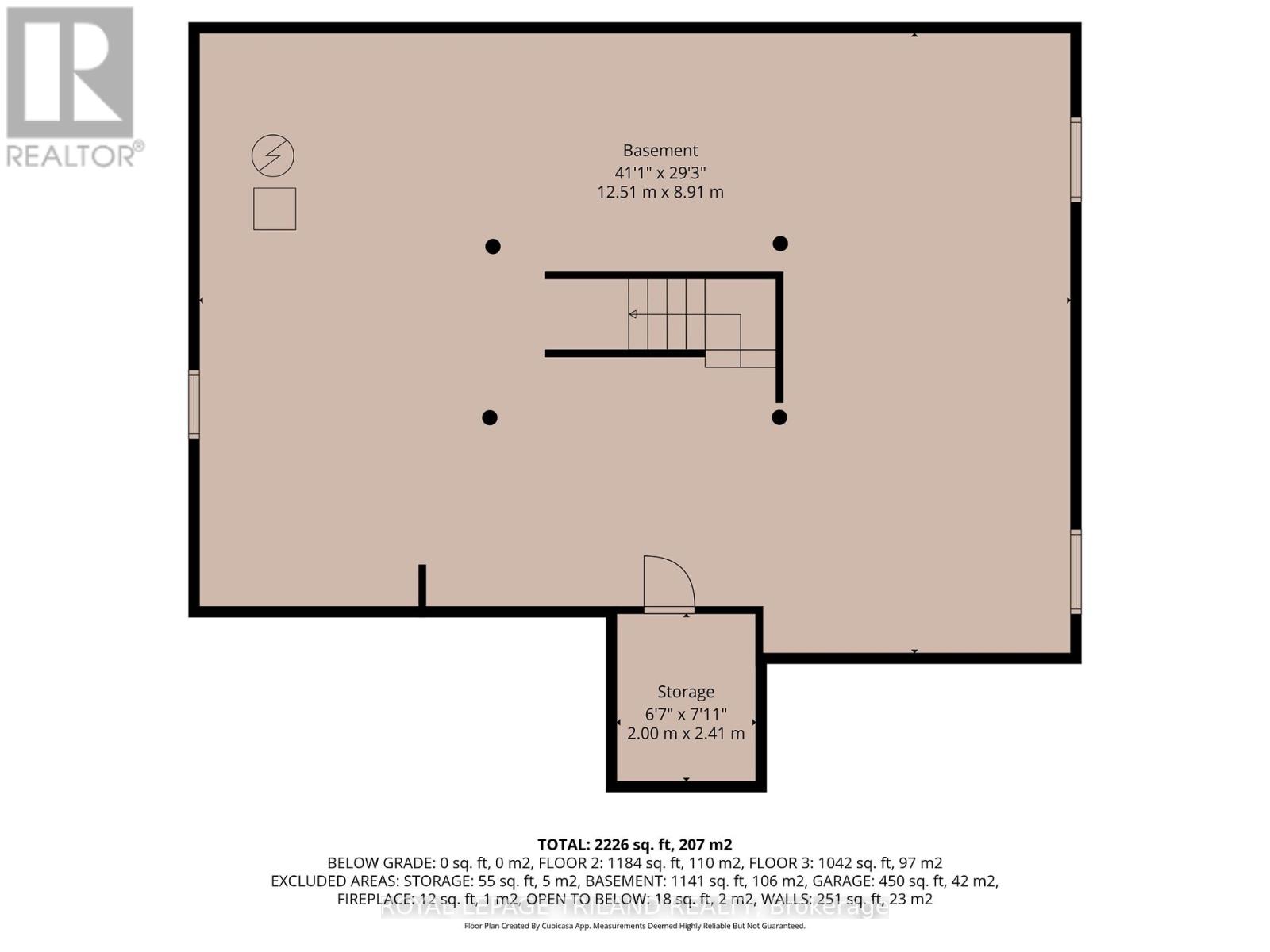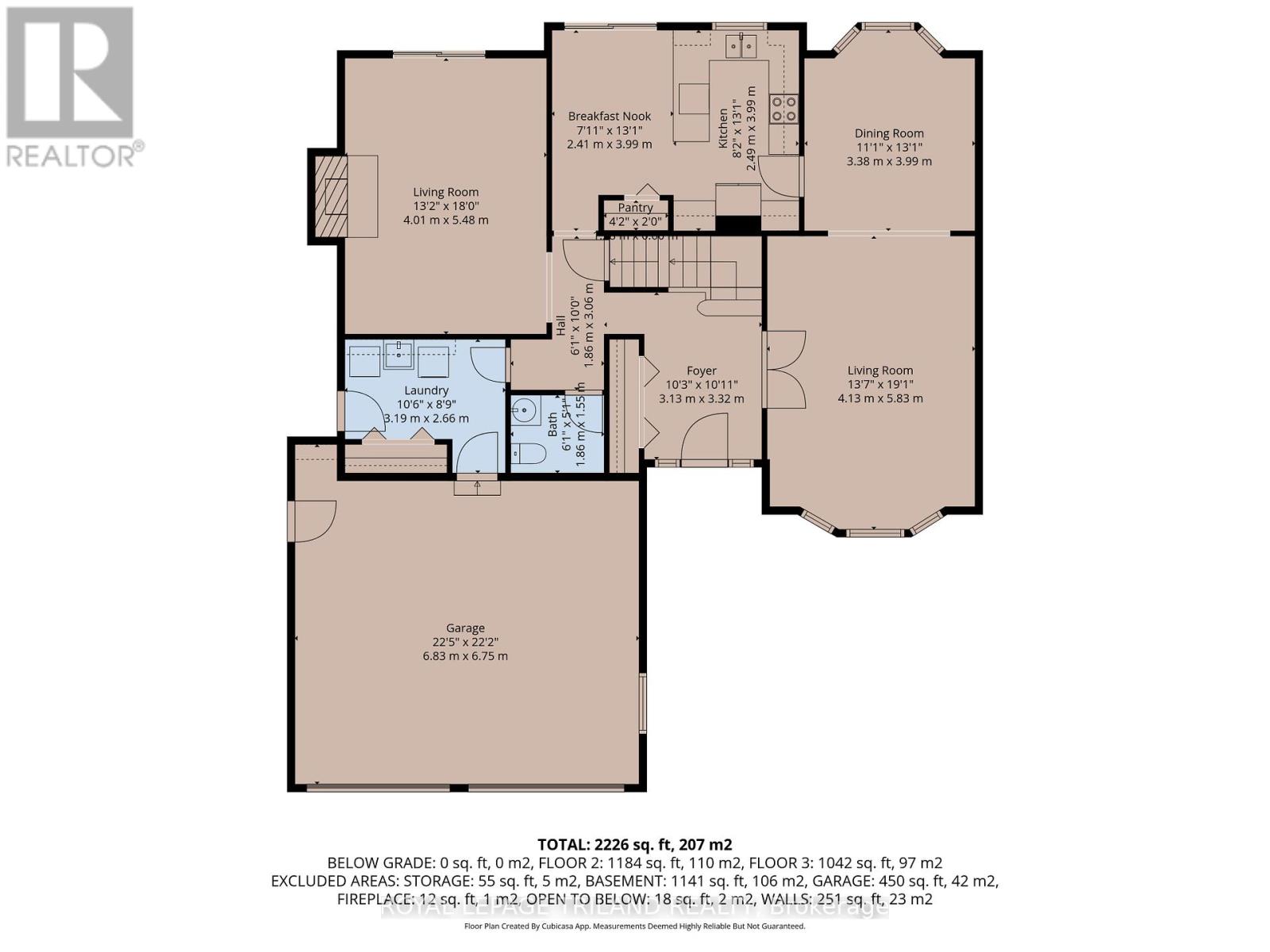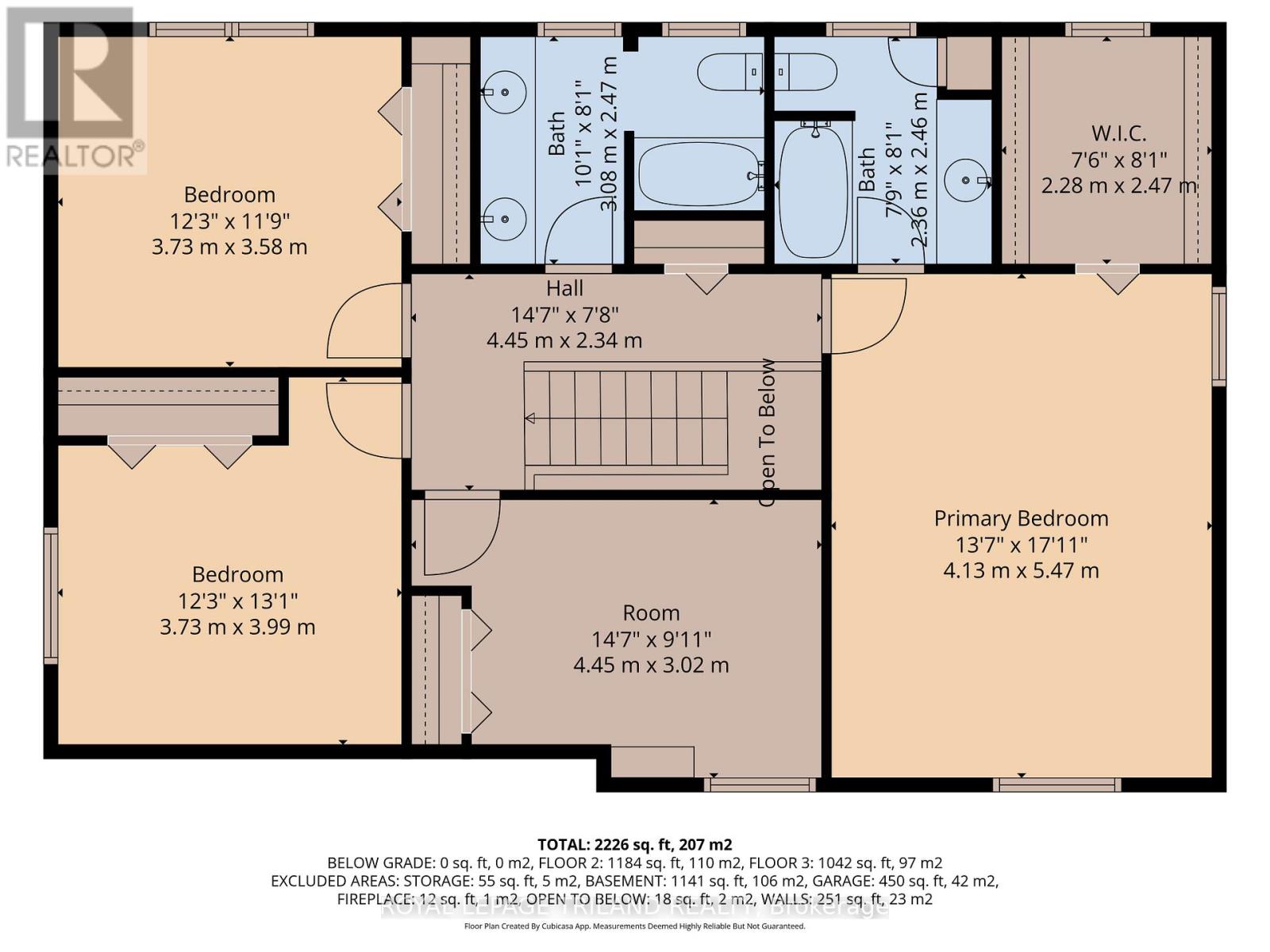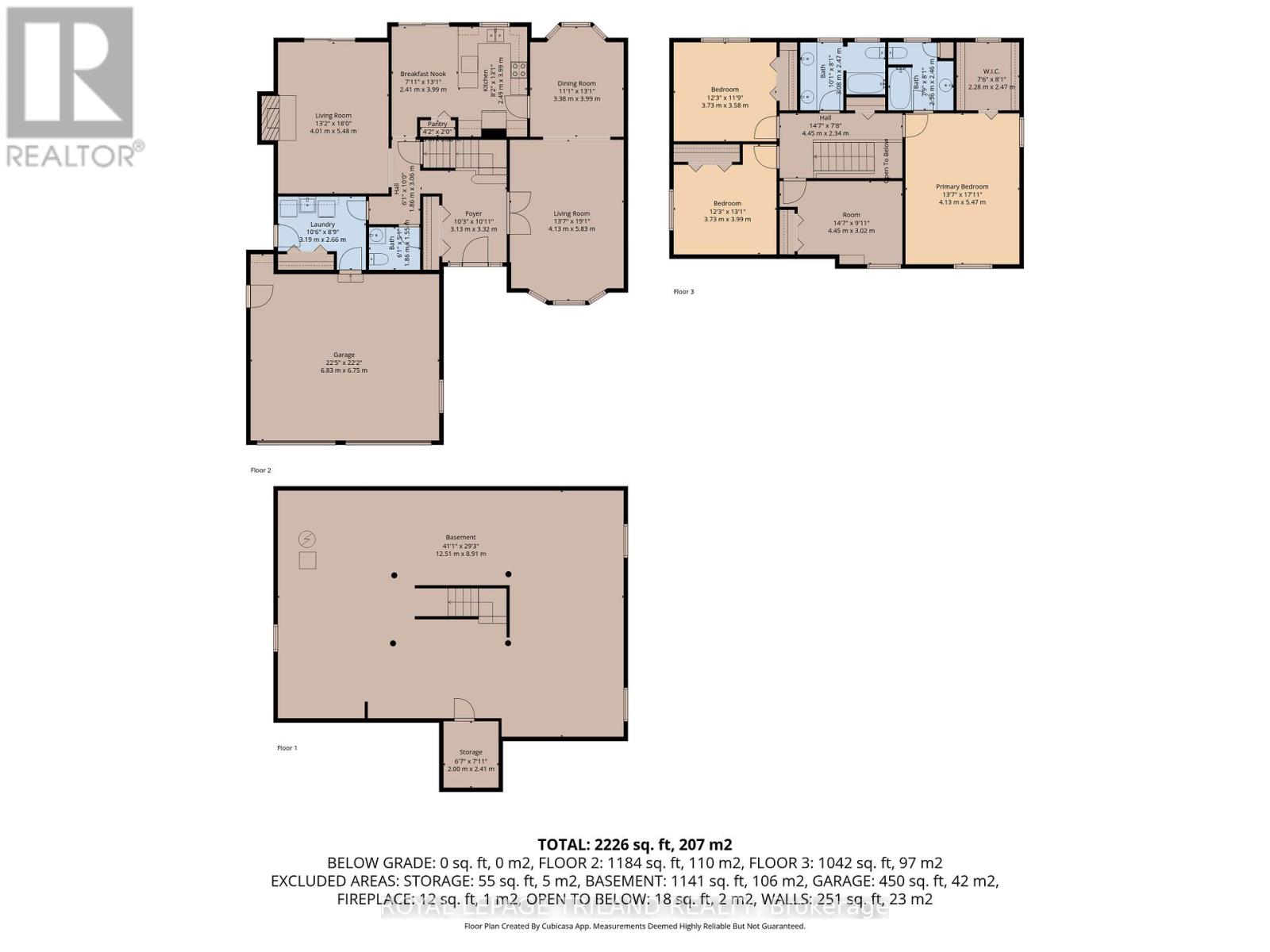471 Billybrook Crescent London North, Ontario N5X 2Y7
$834,900
Classic 4-bedroom, 3-bath home nestled on a picturesque, tree-lined and quiet street surrounded by stately properties. An inviting front porch with a sitting area sets a welcoming tone as you approach. Off the main foyer, a spacious living room flows into a bright dining area, creating an ideal space for entertaining. The well-designed kitchen features natural wood cabinetry, Corian counters, and a cozy breakfast nook with sliding doors to the private backyard. A sunlit family room offers the perfect spot to relax in front of the wood burning fireplace, also with direct access to the yard. Convenient main-floor laundry, side entrance, and boot room add practicality, complemented by a nearby powder room. Upstairs, the expansive primary suite includes a walk-in closet and ensuite bath. Three additional, bright, generous bedrooms and a 5-piece family bath with Corian counters, complete the upper level. The full basement with cold room offers abundant storage or future finishing potential. Move-in ready and welcoming, this home is ideally located within a top-rated school district Jack Chambers P.S., A.B. Lucas S.S., Mother Teresa C.S.S.and minutes to Western University, Masonville Mall, Stoney Creek YMCA, and everyday amenities. (id:50886)
Open House
This property has open houses!
5:00 pm
Ends at:7:00 pm
2:00 pm
Ends at:4:00 pm
Property Details
| MLS® Number | X12464032 |
| Property Type | Single Family |
| Community Name | North B |
| Amenities Near By | Golf Nearby, Hospital, Park, Schools |
| Community Features | Community Centre |
| Equipment Type | Water Heater |
| Parking Space Total | 6 |
| Rental Equipment Type | Water Heater |
| Structure | Porch |
Building
| Bathroom Total | 3 |
| Bedrooms Above Ground | 4 |
| Bedrooms Total | 4 |
| Age | 31 To 50 Years |
| Amenities | Fireplace(s) |
| Appliances | Water Heater, Blinds, Dishwasher, Dryer, Garage Door Opener, Microwave, Stove, Washer, Window Coverings, Refrigerator |
| Basement Development | Unfinished |
| Basement Type | Full (unfinished) |
| Construction Style Attachment | Detached |
| Cooling Type | Central Air Conditioning |
| Exterior Finish | Brick, Vinyl Siding |
| Fireplace Present | Yes |
| Fireplace Total | 1 |
| Foundation Type | Poured Concrete |
| Half Bath Total | 1 |
| Heating Fuel | Natural Gas |
| Heating Type | Forced Air |
| Stories Total | 2 |
| Size Interior | 2,000 - 2,500 Ft2 |
| Type | House |
| Utility Water | Municipal Water |
Parking
| Attached Garage | |
| Garage |
Land
| Acreage | No |
| Land Amenities | Golf Nearby, Hospital, Park, Schools |
| Sewer | Sanitary Sewer |
| Size Depth | 122 Ft ,6 In |
| Size Frontage | 65 Ft ,1 In |
| Size Irregular | 65.1 X 122.5 Ft |
| Size Total Text | 65.1 X 122.5 Ft|under 1/2 Acre |
| Zoning Description | R1-7 |
Rooms
| Level | Type | Length | Width | Dimensions |
|---|---|---|---|---|
| Second Level | Bedroom | 3.73 m | 3.58 m | 3.73 m x 3.58 m |
| Second Level | Bedroom | 3.73 m | 3.99 m | 3.73 m x 3.99 m |
| Second Level | Bedroom | 4.45 m | 3.02 m | 4.45 m x 3.02 m |
| Second Level | Bathroom | 3.08 m | 2.47 m | 3.08 m x 2.47 m |
| Second Level | Primary Bedroom | 4.13 m | 5.47 m | 4.13 m x 5.47 m |
| Second Level | Bathroom | 2.36 m | 2.46 m | 2.36 m x 2.46 m |
| Main Level | Foyer | 3.13 m | 3.32 m | 3.13 m x 3.32 m |
| Main Level | Living Room | 4.13 m | 5.83 m | 4.13 m x 5.83 m |
| Main Level | Dining Room | 3.38 m | 3.99 m | 3.38 m x 3.99 m |
| Main Level | Kitchen | 2.49 m | 3.39 m | 2.49 m x 3.39 m |
| Main Level | Eating Area | 2.41 m | 3.99 m | 2.41 m x 3.99 m |
| Main Level | Family Room | 4.01 m | 5.48 m | 4.01 m x 5.48 m |
| Main Level | Laundry Room | 3.19 m | 2.66 m | 3.19 m x 2.66 m |
| Main Level | Bathroom | 1.86 m | 1.55 m | 1.86 m x 1.55 m |
Utilities
| Cable | Available |
| Electricity | Installed |
| Sewer | Installed |
https://www.realtor.ca/real-estate/28993014/471-billybrook-crescent-london-north-north-b-north-b
Contact Us
Contact us for more information
Heidi Peever
Salesperson
(519) 672-9880

