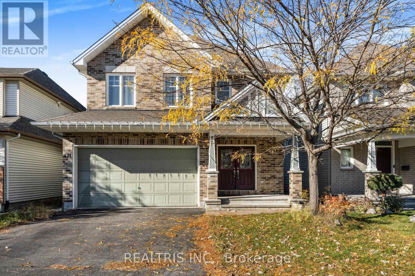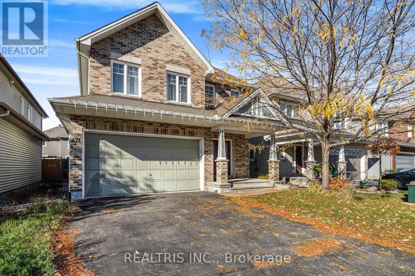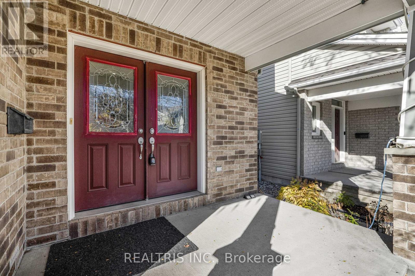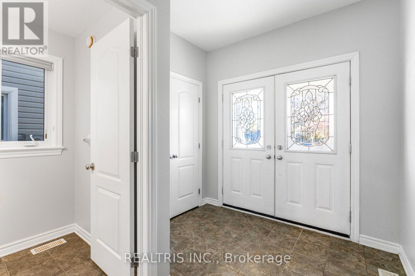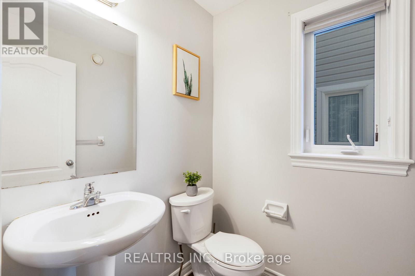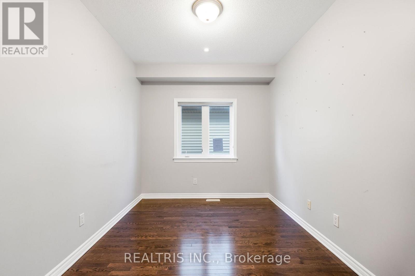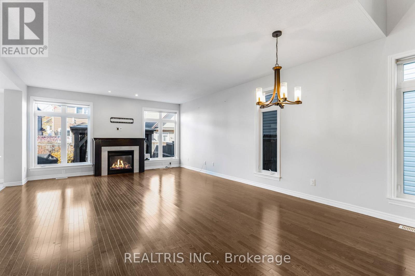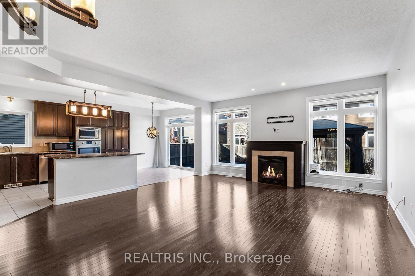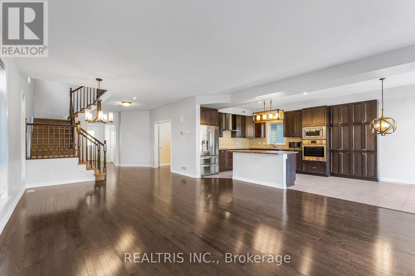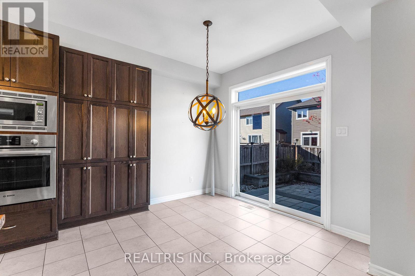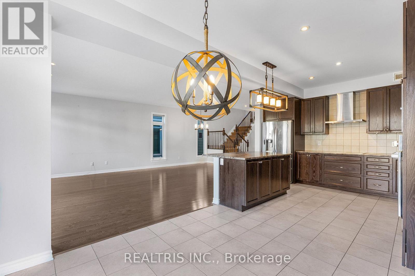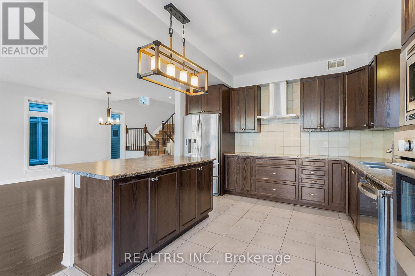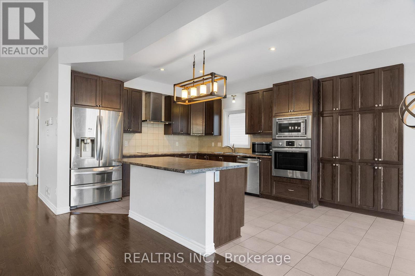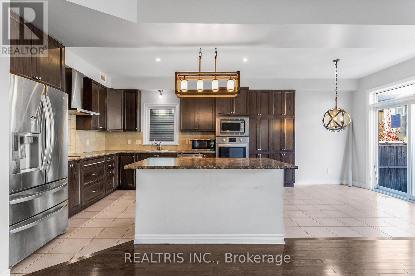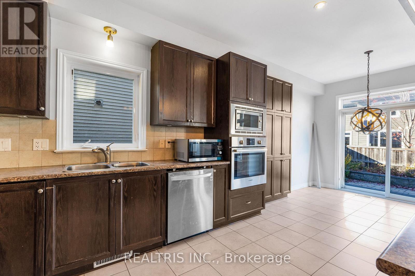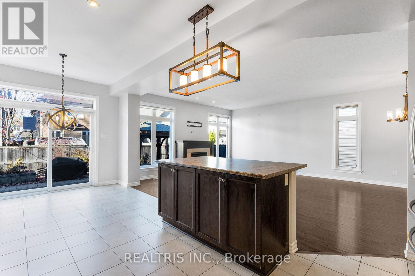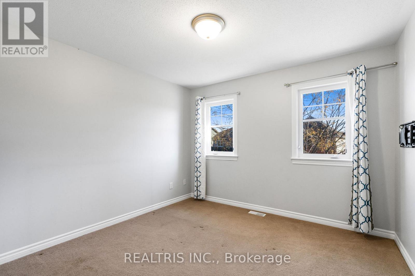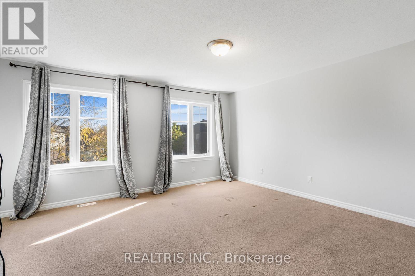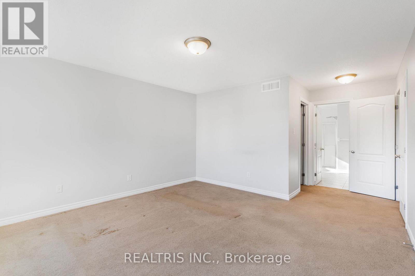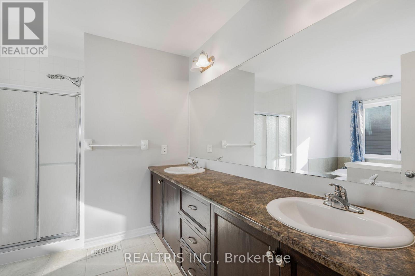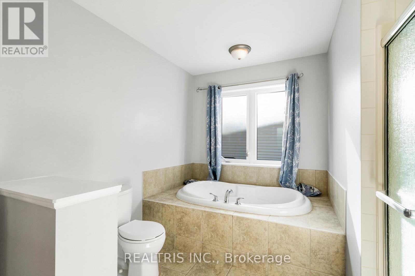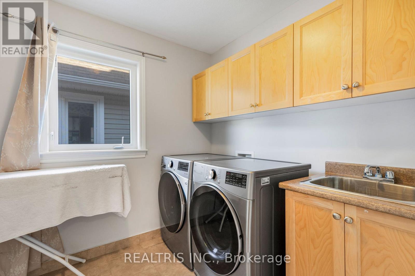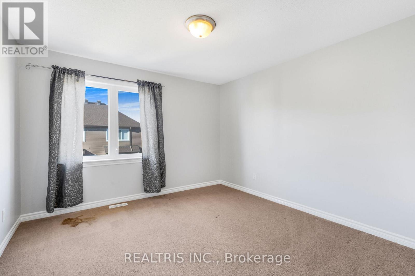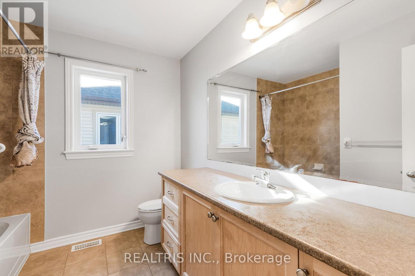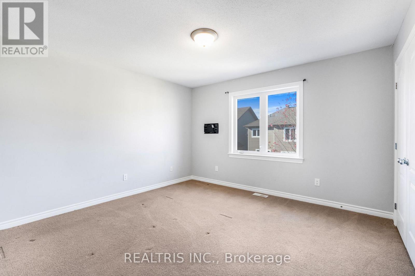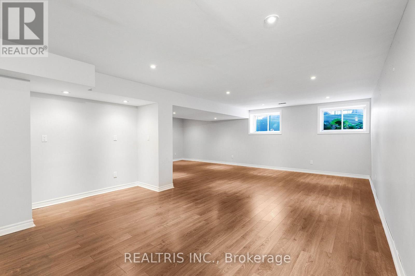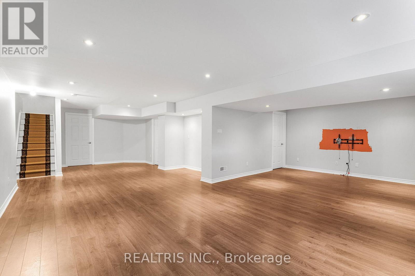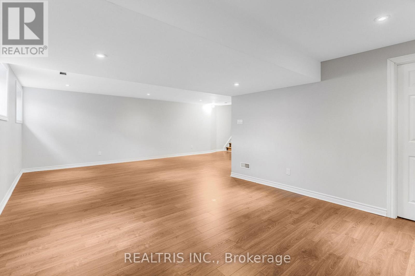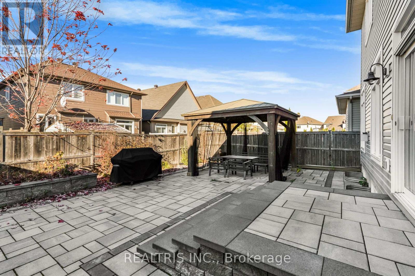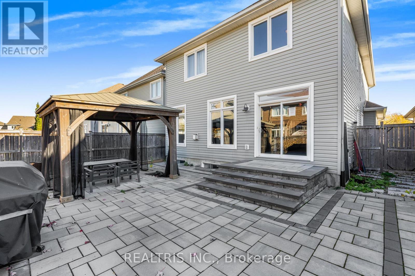471 Creekview Way Ottawa, Ontario K1T 0J4
$899,000
Beautifully maintained 4-bedroom, 3-bathroom detached home in the sought-after Findlay Creek community. Built in 2012, this two-storey property offers hardwood flooring, modern lighting, and a cozy gas fireplace. The kitchen features ceramic flooring, wood cabinetry, laminate countertops, stainless steel appliances, and a breakfast bar. A den, mudroom, and powder room complete the main level. The second floor includes four bedrooms, a primary ensuite, full bathroom, and convenient laundry room. The finished basement provides additional living space, and the fenced backyard offers privacy and outdoor enjoyment. (id:50886)
Property Details
| MLS® Number | X12486496 |
| Property Type | Single Family |
| Community Name | 2605 - Blossom Park/Kemp Park/Findlay Creek |
| Equipment Type | Water Heater |
| Parking Space Total | 4 |
| Rental Equipment Type | Water Heater |
Building
| Bathroom Total | 3 |
| Bedrooms Above Ground | 4 |
| Bedrooms Total | 4 |
| Basement Development | Finished |
| Basement Type | N/a (finished) |
| Construction Style Attachment | Detached |
| Cooling Type | Central Air Conditioning |
| Exterior Finish | Brick |
| Fireplace Present | Yes |
| Foundation Type | Poured Concrete |
| Half Bath Total | 1 |
| Heating Fuel | Natural Gas |
| Heating Type | Forced Air |
| Stories Total | 2 |
| Size Interior | 2,500 - 3,000 Ft2 |
| Type | House |
| Utility Water | Municipal Water |
Parking
| Attached Garage | |
| Garage |
Land
| Acreage | No |
| Sewer | Sanitary Sewer |
| Size Depth | 98 Ft ,4 In |
| Size Frontage | 38 Ft |
| Size Irregular | 38 X 98.4 Ft |
| Size Total Text | 38 X 98.4 Ft |
| Zoning Description | R3vv[1318] |
Rooms
| Level | Type | Length | Width | Dimensions |
|---|---|---|---|---|
| Second Level | Primary Bedroom | 4.69 m | 4.24 m | 4.69 m x 4.24 m |
| Second Level | Bedroom 2 | 3.75 m | 3.7 m | 3.75 m x 3.7 m |
| Second Level | Bedroom 3 | 3.65 m | 3.35 m | 3.65 m x 3.35 m |
| Second Level | Bedroom 4 | 3.35 m | 3.04 m | 3.35 m x 3.04 m |
| Main Level | Living Room | 5.79 m | 3.81 m | 5.79 m x 3.81 m |
| Main Level | Kitchen | 3.96 m | 3.75 m | 3.96 m x 3.75 m |
| Main Level | Dining Room | 4.26 m | 3.81 m | 4.26 m x 3.81 m |
Contact Us
Contact us for more information
Arman Ghahramani
Salesperson
1020 Denison St Unit 105
Markham, Ontario L3R 3W5
(866) 511-7171
(905) 248-3066
www.realtris.ca/

