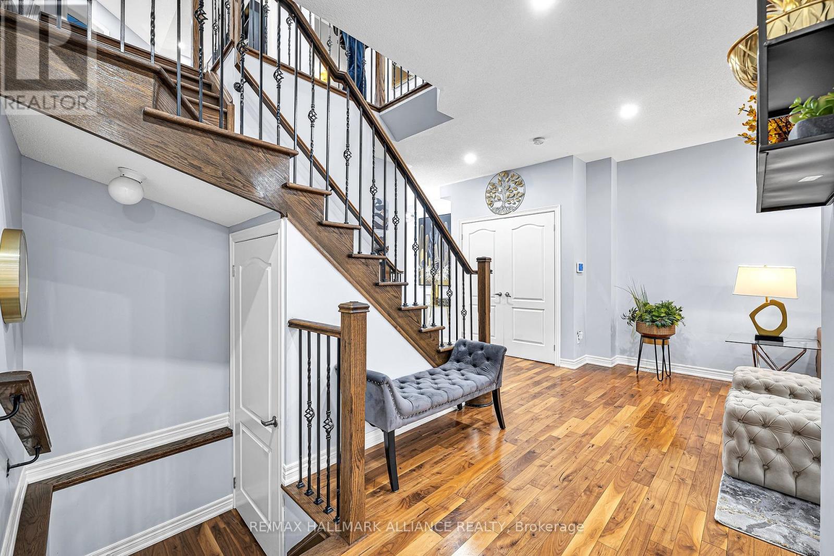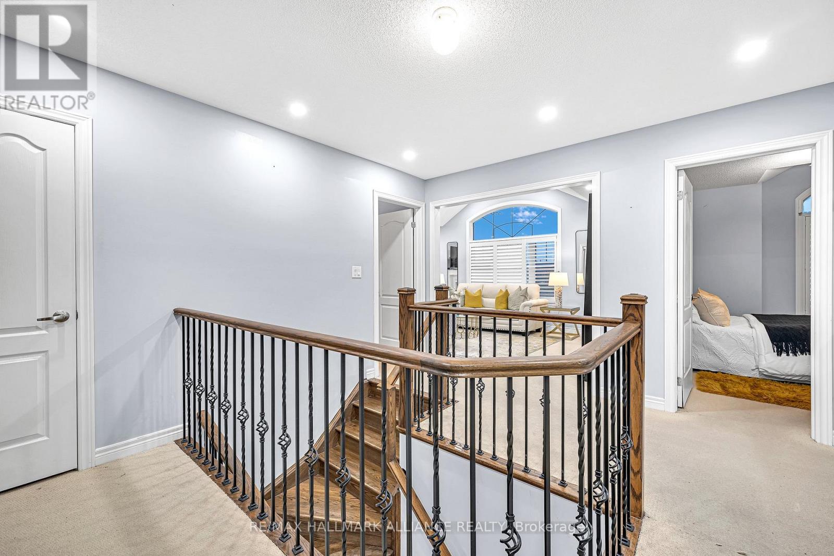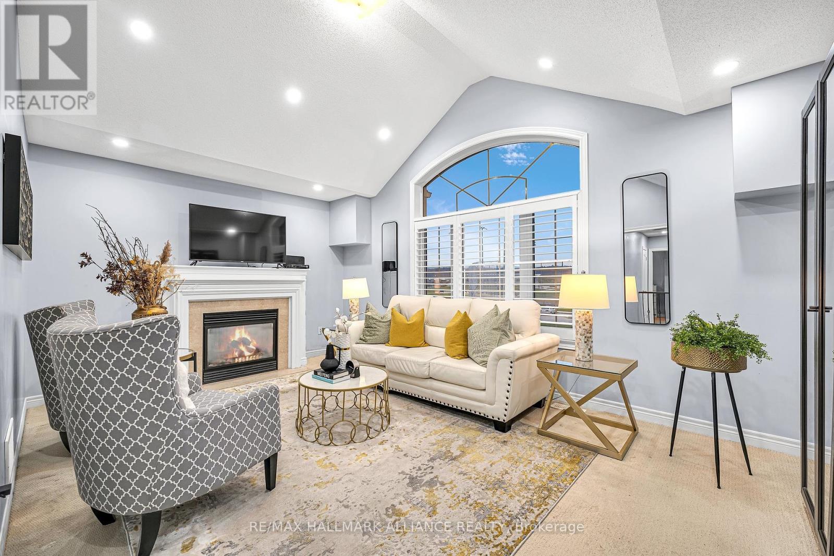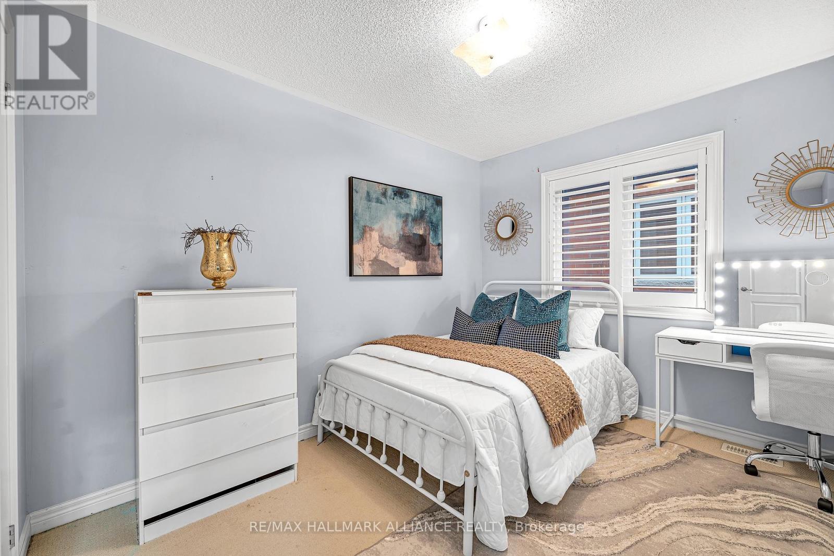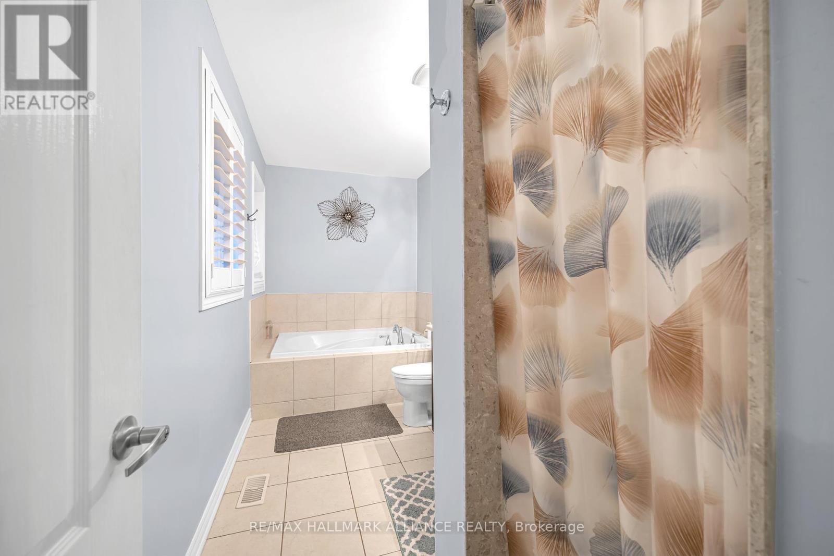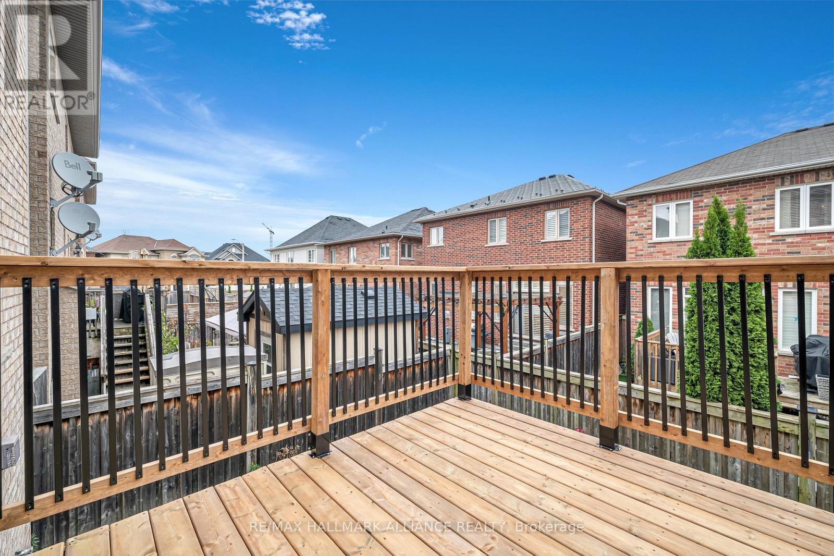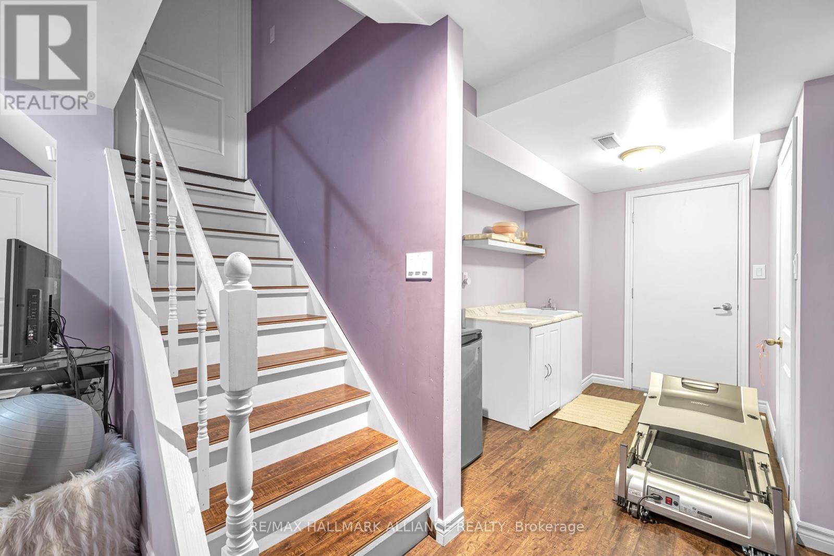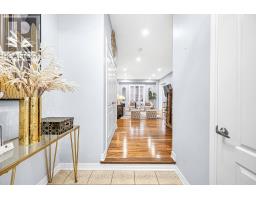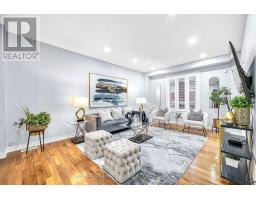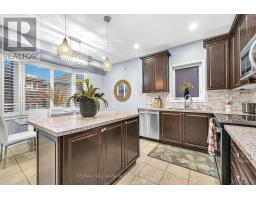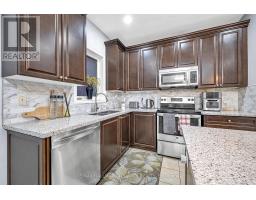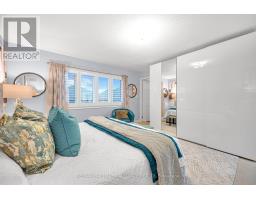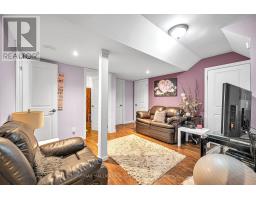4716 Doug Wright Drive Burlington, Ontario L7M 0K2
$1,449,999
Welcome to this stunning 4+1 bedroom home in Burlington's desirable Alton Village with a clear view opposite Doug Wright Park, plenty of extra parking for your guest, and a spacious open-concept layout, the main floor features hardwood flooring, pot lights, and a bright, inviting atmosphere. The large eat-in kitchen boasts stainless steel appliances, quartz countertops, and a walkout to a newly renovated deck perfect for entertaining. Upstairs, the cozy family room with a fireplace offers a relaxing retreat. The primary bedroom is a luxurious haven with a 5-piece ensuite and a walk-in closet. Three additional generously sized bedrooms with oversized windows complete the upper level, providing plenty of space for family or guests. The fully finished basement offers a recreation room, a fifth bedroom, and a modern 3-piece bathroom, adding incredible versatility to the home. Ideally located close to shopping, restaurants, parks, trails, and excellent schools, this home is perfect for a growing family. Convenient access to transit and major highways ensures easy commuting. Don't miss this opportunity to own a beautiful home in a prime location! (id:50886)
Property Details
| MLS® Number | W10429957 |
| Property Type | Single Family |
| Community Name | Alton |
| Amenities Near By | Park, Place Of Worship, Schools |
| Community Features | School Bus |
| Features | In-law Suite |
| Parking Space Total | 4 |
| Structure | Deck |
| View Type | View |
Building
| Bathroom Total | 4 |
| Bedrooms Above Ground | 4 |
| Bedrooms Below Ground | 1 |
| Bedrooms Total | 5 |
| Amenities | Fireplace(s) |
| Appliances | Water Heater, Dishwasher, Dryer, Refrigerator, Stove, Washer, Window Coverings |
| Basement Development | Finished |
| Basement Type | N/a (finished) |
| Construction Style Attachment | Detached |
| Cooling Type | Central Air Conditioning |
| Exterior Finish | Brick |
| Fireplace Present | Yes |
| Fireplace Total | 1 |
| Fireplace Type | Free Standing Metal |
| Flooring Type | Hardwood |
| Foundation Type | Concrete |
| Half Bath Total | 1 |
| Heating Fuel | Natural Gas |
| Heating Type | Forced Air |
| Stories Total | 2 |
| Size Interior | 2,000 - 2,500 Ft2 |
| Type | House |
| Utility Water | Municipal Water, Unknown |
Parking
| Attached Garage |
Land
| Acreage | No |
| Fence Type | Fenced Yard |
| Land Amenities | Park, Place Of Worship, Schools |
| Sewer | Septic System |
| Size Depth | 85 Ft ,3 In |
| Size Frontage | 36 Ft ,1 In |
| Size Irregular | 36.1 X 85.3 Ft |
| Size Total Text | 36.1 X 85.3 Ft |
Rooms
| Level | Type | Length | Width | Dimensions |
|---|---|---|---|---|
| Second Level | Family Room | 5.5 m | 3.4 m | 5.5 m x 3.4 m |
| Second Level | Primary Bedroom | 4.3 m | 4.7 m | 4.3 m x 4.7 m |
| Second Level | Bedroom 2 | 3.3 m | 3 m | 3.3 m x 3 m |
| Second Level | Bedroom 3 | 3 m | 3 m | 3 m x 3 m |
| Second Level | Bedroom 4 | 4.1 m | 3 m | 4.1 m x 3 m |
| Basement | Den | 4.2 m | 1.8 m | 4.2 m x 1.8 m |
| Basement | Other | 3.3 m | 1.8 m | 3.3 m x 1.8 m |
| Basement | Recreational, Games Room | 3.9 m | 3.3 m | 3.9 m x 3.3 m |
| Basement | Bedroom 5 | 3.6 m | 2.4 m | 3.6 m x 2.4 m |
| Main Level | Living Room | 5.8 m | 3.8 m | 5.8 m x 3.8 m |
| Main Level | Kitchen | 4.6 m | 3.8 m | 4.6 m x 3.8 m |
| Main Level | Laundry Room | 1.6 m | 1.7 m | 1.6 m x 1.7 m |
https://www.realtor.ca/real-estate/27663750/4716-doug-wright-drive-burlington-alton-alton
Contact Us
Contact us for more information
Kate Adah
Salesperson
(416) 858-5703
515 Dundas St West Unit 3a
Oakville, Ontario L6M 1L9
(905) 257-7500











