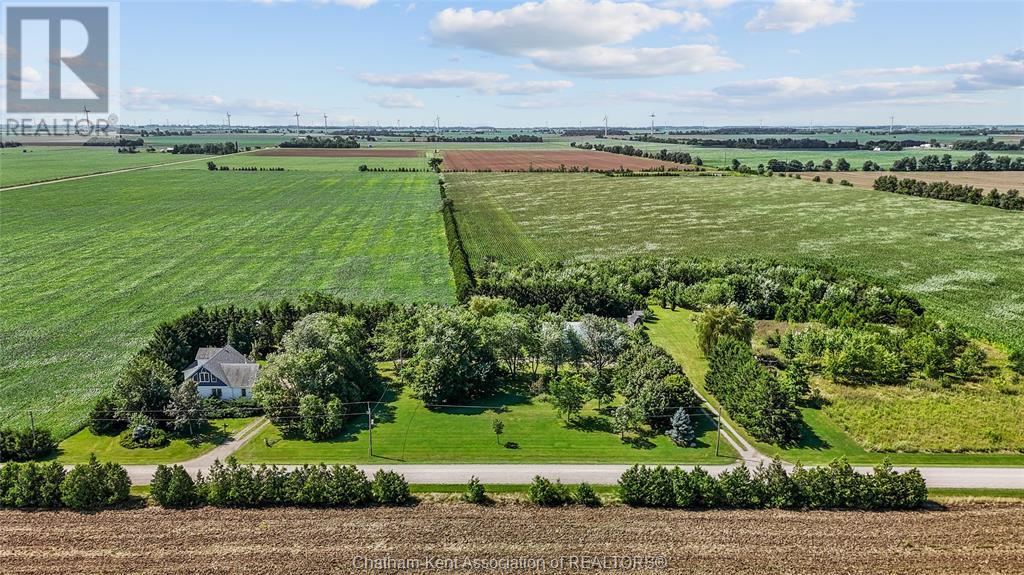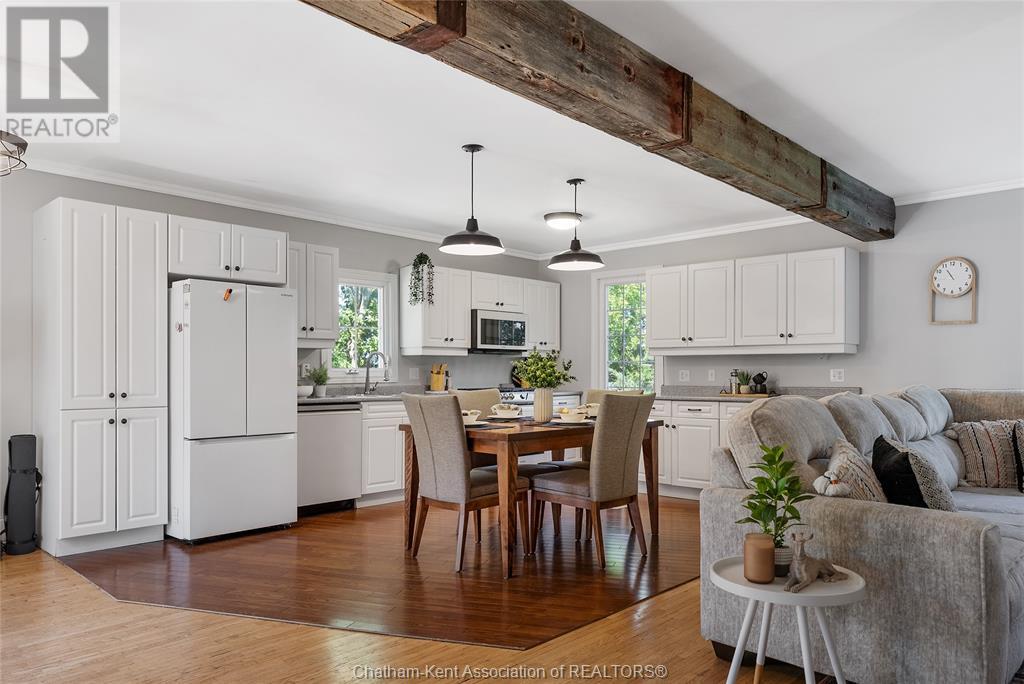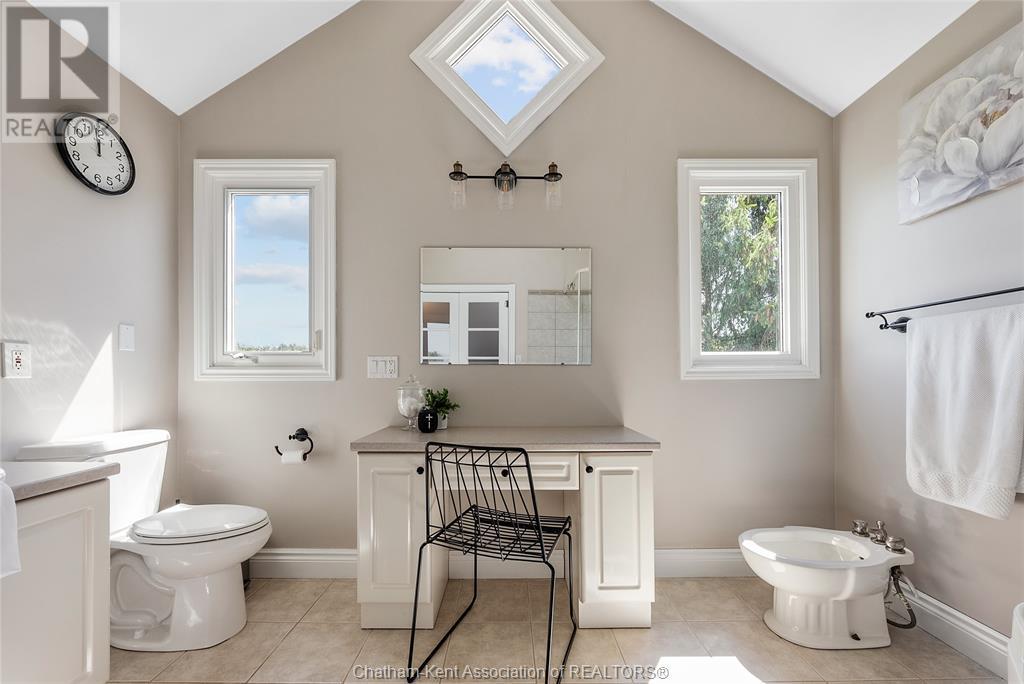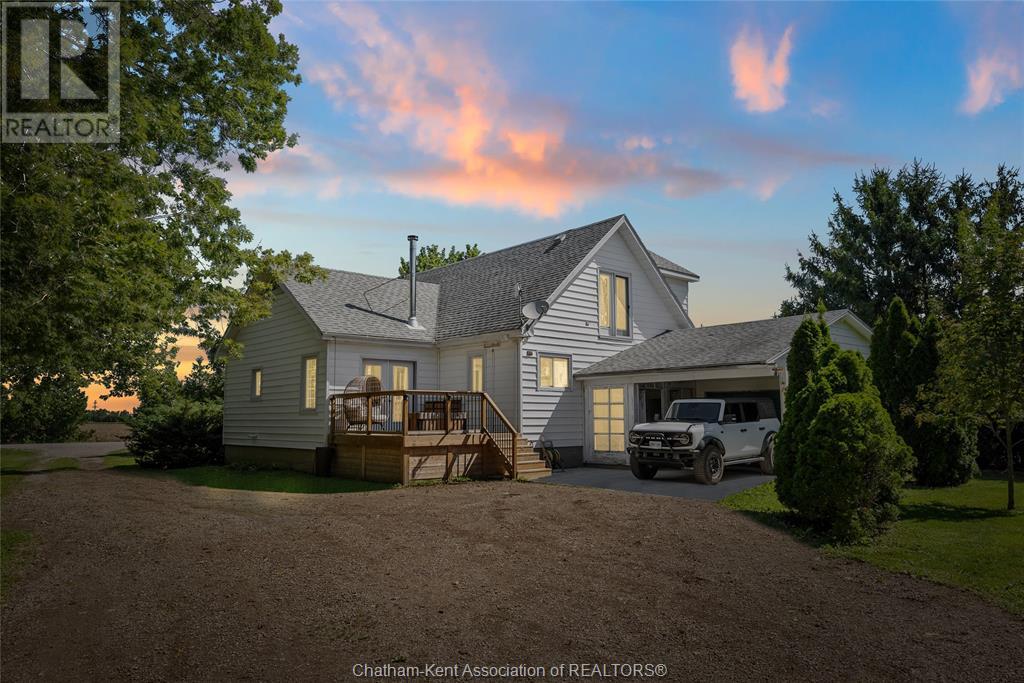4718 Pollard Line Merlin, Ontario N0P 1W0
$829,900
Secluded 4.76 acre property with a beautifully updated farmhouse, a quonset hut in fantastic condition and a greenhouse. Live out your dreams at 4718 Pollard Line! Located not far from Tilbury and Hwy 401. The home has been reno'd using reclaimed items from a former barn and offers all the modern amenities you expect, tastefully intertwined with a warm, rustic vibe. The main floor features a mud/laundry room with handsome built in cabinetry, a huge open concept kitchen/dining/living room with updated cabinets, newer appliances and a beautiful high efficiency wood stove, 2 large bedrooms and a 4pc bathroom. The upper level is a massive primary suite with room for a king bed and living area, a well appointed 5pc ensuite and a 17x11 walk in closet. The unfinished basement has been professionally waterproofed and provides tons of safe storage space. Attached garage with a carport. Large U shaped driveway. H.E. furnace and AC. Dozens of mature trees. This is truly a special place. Call now! (id:50886)
Property Details
| MLS® Number | 24018287 |
| Property Type | Single Family |
| Features | Circular Driveway, Concrete Driveway, Gravel Driveway |
Building
| BathroomTotal | 2 |
| BedroomsAboveGround | 3 |
| BedroomsTotal | 3 |
| Appliances | Dishwasher, Dryer, Microwave Range Hood Combo, Refrigerator, Stove, Washer |
| ConstructedDate | 1936 |
| CoolingType | Central Air Conditioning |
| ExteriorFinish | Aluminum/vinyl |
| FireplaceFuel | Wood |
| FireplacePresent | Yes |
| FireplaceType | Free Standing Metal |
| FlooringType | Carpeted, Hardwood, Cushion/lino/vinyl |
| FoundationType | Concrete |
| HeatingFuel | Propane |
| HeatingType | Forced Air, Furnace |
| StoriesTotal | 2 |
| Type | House |
Parking
| Attached Garage | |
| Garage | |
| Carport |
Land
| Acreage | Yes |
| Sewer | Septic System |
| SizeIrregular | 583.66x |
| SizeTotalText | 583.66x|3 - 10 Acres |
| ZoningDescription | A1-1173 |
Rooms
| Level | Type | Length | Width | Dimensions |
|---|---|---|---|---|
| Second Level | Storage | 17 ft ,2 in | 10 ft ,11 in | 17 ft ,2 in x 10 ft ,11 in |
| Second Level | 5pc Ensuite Bath | 11 ft ,10 in | 9 ft ,1 in | 11 ft ,10 in x 9 ft ,1 in |
| Second Level | Primary Bedroom | 23 ft ,4 in | 15 ft ,3 in | 23 ft ,4 in x 15 ft ,3 in |
| Basement | Utility Room | 35 ft | 13 ft ,3 in | 35 ft x 13 ft ,3 in |
| Basement | Storage | 35 ft | 10 ft ,10 in | 35 ft x 10 ft ,10 in |
| Main Level | Bedroom | 11 ft ,8 in | 11 ft ,3 in | 11 ft ,8 in x 11 ft ,3 in |
| Main Level | Bedroom | 13 ft ,3 in | 11 ft ,10 in | 13 ft ,3 in x 11 ft ,10 in |
| Main Level | 4pc Bathroom | 8 ft ,2 in | 7 ft ,11 in | 8 ft ,2 in x 7 ft ,11 in |
| Main Level | Living Room/fireplace | 23 ft ,3 in | 14 ft ,3 in | 23 ft ,3 in x 14 ft ,3 in |
| Main Level | Kitchen | 23 ft ,3 in | 11 ft ,3 in | 23 ft ,3 in x 11 ft ,3 in |
| Main Level | Laundry Room | 11 ft ,10 in | 9 ft ,6 in | 11 ft ,10 in x 9 ft ,6 in |
https://www.realtor.ca/real-estate/27268320/4718-pollard-line-merlin
Interested?
Contact us for more information
Ashley Wilton
Sales Representative
59 Talbot St W, P.o. Box 2363
Blenheim, Ontario N0P 1A0
Elliot Wilton
Sales Person
59 Talbot St W, P.o. Box 2363
Blenheim, Ontario N0P 1A0





































































































