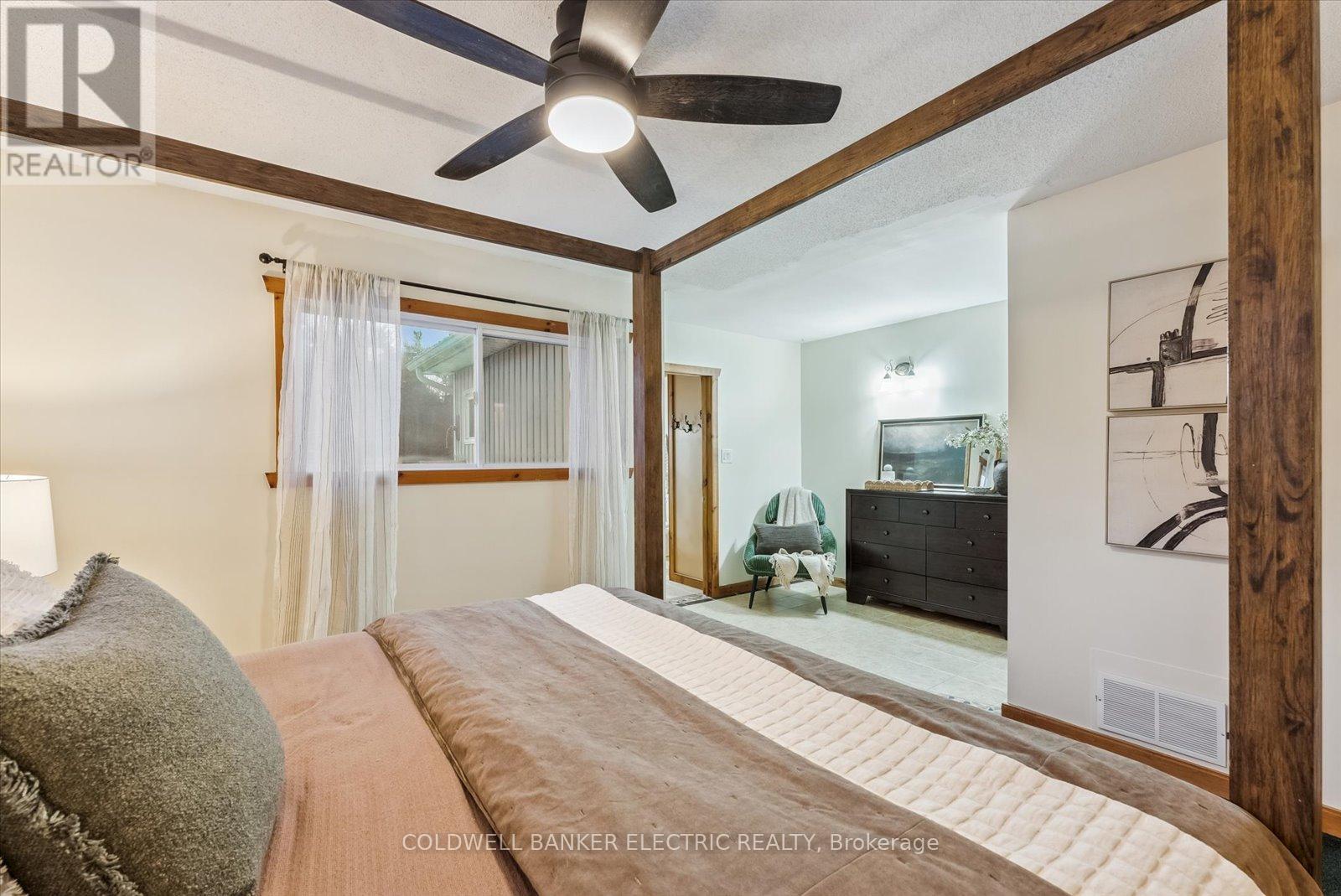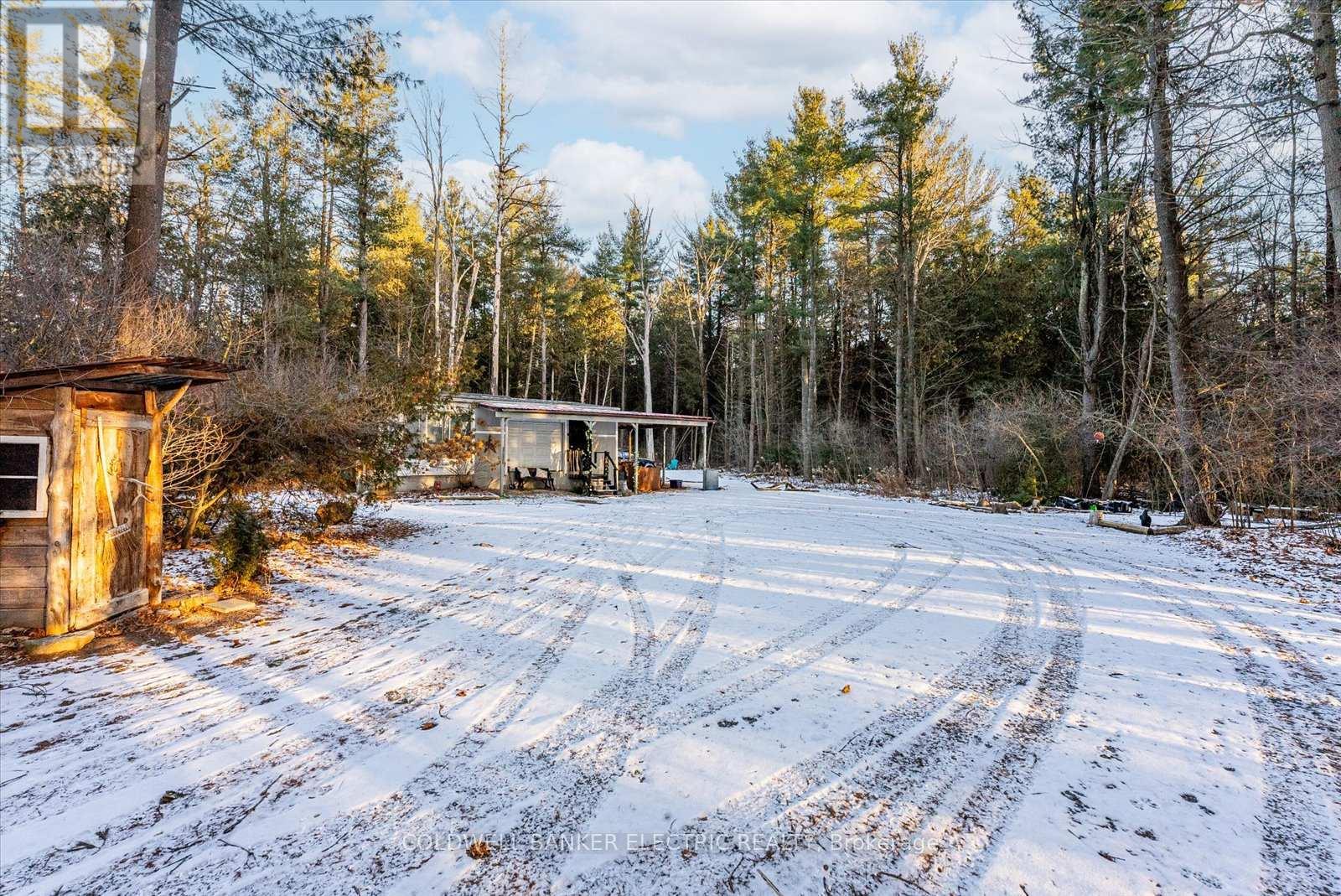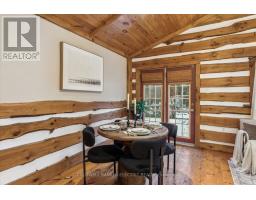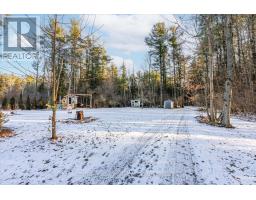4719 Dodd's Road Port Hope, Ontario L1A 3V5
$949,000
Come with me to a beautiful park-like setting, tucked away on a dead-end road, surrounded by mature trees on 1.8 acres you could call your very own. With 3+1 bedrooms, growing families can move in with easeequipped for even the teenage years with 3 bathrooms to make mornings a breeze. The open-concept living room, brimming with natural light and a wood facade, is cozy and rustic, but in a surprise twist, the facade can be removed for a more modern look. Interior access leads to a double-car heated garage, complete with a built-in dog kennel and running waterperfect for cleaning off muddy paws before they race through the house. The garage is heated with a propane heater and features 220 electrical service.The basement is ideal, with an oversized rec room creating the perfect setting for movie night, hockey night, or game night. Well, lets be realits perfect for any night with its cozy wood stove, neutral paint colors, 3-piece bathroom, and another large bedroom.You're perfectly set up for comfortable rural living, with features including a steel roof, Generac generator, wood stove, workshop, wood shed, utility shed, newer furnace, newly paved driveway, and more. Plus, you're just minutes from the 401 and local amenities, under 15 minutes to the hospital, and on a school bus route.For outdoor enthusiasts, the experiences are endlessfrom a short walk up the road to sit on a bench at the top of the hill and watch the sunset, to a horse farm just 10 minutes away for riding lessons. Enjoy the beautiful goldfish pond in the summer on your own property, or entertain in the built-in BBQ kitchen area.Make this your dream sanctuary to come home to! (id:50886)
Open House
This property has open houses!
12:00 pm
Ends at:2:00 pm
Property Details
| MLS® Number | X11915608 |
| Property Type | Single Family |
| Community Name | Rural Port Hope |
| Community Features | School Bus |
| Equipment Type | Propane Tank |
| Features | Wooded Area, Partially Cleared |
| Parking Space Total | 10 |
| Pool Type | Above Ground Pool |
| Rental Equipment Type | Propane Tank |
| Structure | Shed, Workshop |
Building
| Bathroom Total | 3 |
| Bedrooms Above Ground | 3 |
| Bedrooms Below Ground | 1 |
| Bedrooms Total | 4 |
| Appliances | Water Softener, Water Heater, Dishwasher, Dryer, Microwave, Play Structure, Refrigerator, Stove, Washer |
| Architectural Style | Bungalow |
| Basement Development | Finished |
| Basement Type | Full (finished) |
| Construction Style Attachment | Detached |
| Cooling Type | Central Air Conditioning |
| Exterior Finish | Brick, Vinyl Siding |
| Fireplace Present | Yes |
| Flooring Type | Hardwood |
| Foundation Type | Block |
| Heating Fuel | Propane |
| Heating Type | Forced Air |
| Stories Total | 1 |
| Type | House |
| Utility Power | Generator |
| Utility Water | Drilled Well |
Parking
| Attached Garage |
Land
| Acreage | No |
| Sewer | Septic System |
| Size Depth | 518 Ft ,1 In |
| Size Frontage | 151 Ft ,8 In |
| Size Irregular | 151.68 X 518.09 Ft |
| Size Total Text | 151.68 X 518.09 Ft|1/2 - 1.99 Acres |
| Zoning Description | Hr1 |
Rooms
| Level | Type | Length | Width | Dimensions |
|---|---|---|---|---|
| Basement | Utility Room | 1.69 m | 2.74 m | 1.69 m x 2.74 m |
| Basement | Bedroom 2 | 3.4 m | 3.1 m | 3.4 m x 3.1 m |
| Basement | Recreational, Games Room | 11.55 m | 3.94 m | 11.55 m x 3.94 m |
| Basement | Bathroom | 1.53 m | 3.92 m | 1.53 m x 3.92 m |
| Basement | Bedroom 4 | 4.11 m | 3.93 m | 4.11 m x 3.93 m |
| Basement | Laundry Room | 4.6 m | 3.92 m | 4.6 m x 3.92 m |
| Main Level | Office | 3.02 m | 4.59 m | 3.02 m x 4.59 m |
| Main Level | Kitchen | 5.71 m | 5.26 m | 5.71 m x 5.26 m |
| Main Level | Living Room | 4.94 m | 7.08 m | 4.94 m x 7.08 m |
| Main Level | Bathroom | 1.66 m | 2.23 m | 1.66 m x 2.23 m |
| Main Level | Primary Bedroom | 5.74 m | 4.84 m | 5.74 m x 4.84 m |
Utilities
| Telephone | Nearby |
https://www.realtor.ca/real-estate/27784760/4719-dodds-road-port-hope-rural-port-hope
Contact Us
Contact us for more information
Stephanie Wilson
Salesperson
(905) 376-7369
www.facebook.com/marquisrealestateandco
(705) 243-9000
www.cbelectricrealty.ca/













































































