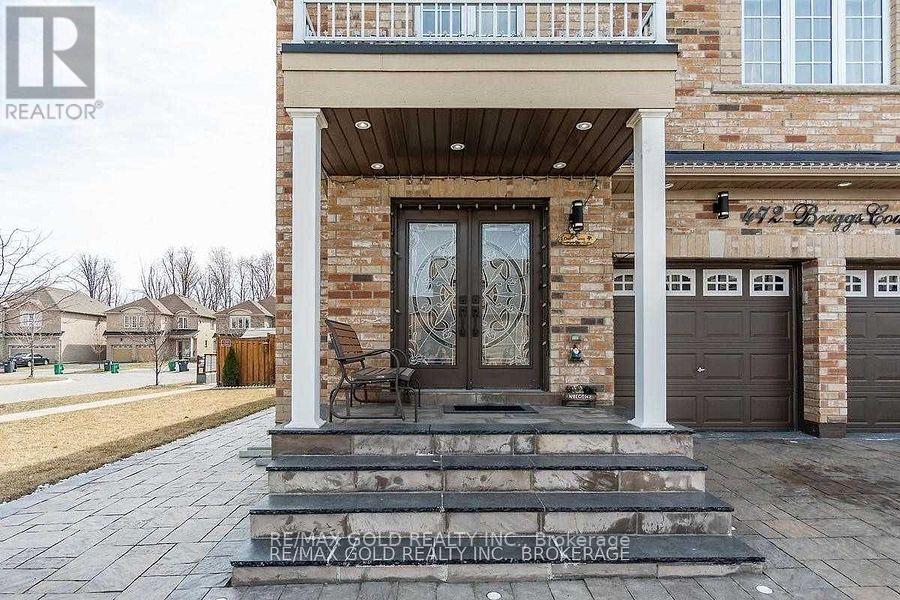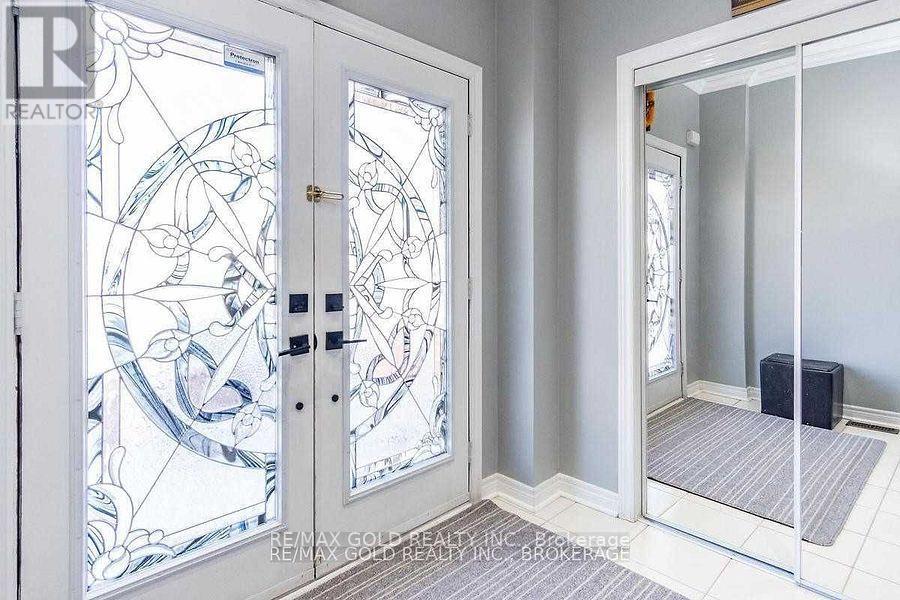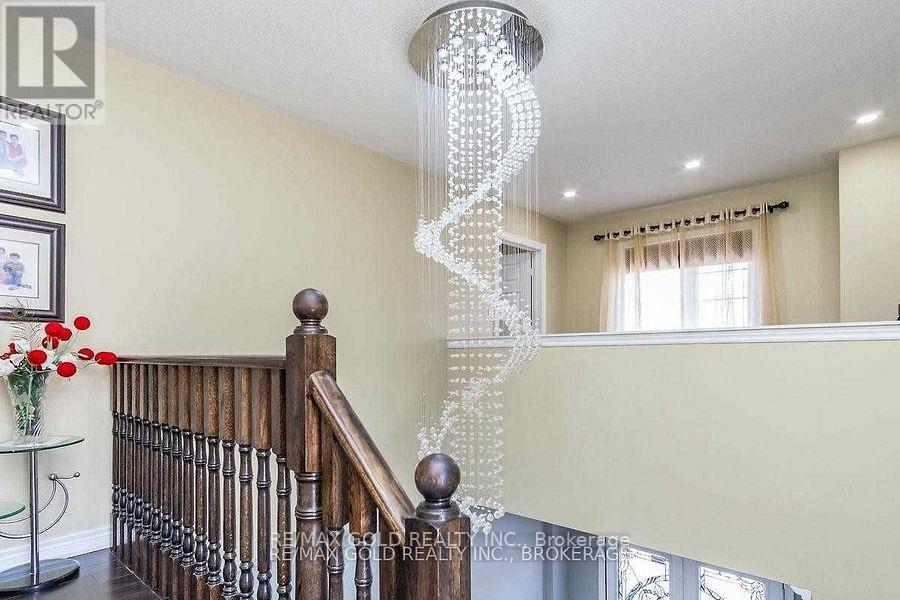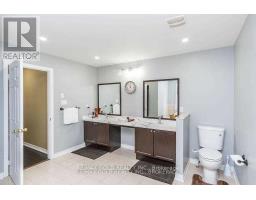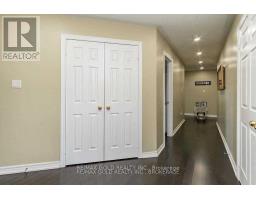472 Briggs Court W Mississauga, Ontario L5W 0C5
$4,300 Monthly
DETACHED HOUSE MAIN AND SECOND FLOOR HOUSE AVAILABLE FOR LEASE WITH 3 FULL WASHROOMS ON SECOND FLOOR AND ONE POWDER ROOM AT MAIN LEVEL, WHOLE HOUSE HAS HARDWOOD AND TILE FLOOR, ITS TOTALLY CARPET FREE HOME. LOTS OF POT LIGHTS AND S/S BUILT IN APPLIANCES WITH GAS STOVE IN KITCHEN, 4 CAR PARKING INCLUDED WITH GARAGE.NICE LAUNDRY ON SECOND FLOOR. SITTING AREA BESIDE YOUR PRIMARY BEDROOM TO ENJOY YOUR MORNING OR EVENING TEA. NICE STONE WITH LOTS OF POT LIGHT OUTSIDE INFRONT AND BACKYARD. PRIVATE BACKYARD TO ENJOY YOUR BBQ IN SUMMER TIME. ALL HIGH RANKING SCHOOLS, TWO MAIN PLAZAS AND MAJOR HIGHWAYS ARE NEARBY.YOU HAVE GOLDEN OPPORTUNITY TO LIVE IN THIS LOVELY AREA OF NEIGHBOURHOOD. (id:50886)
Property Details
| MLS® Number | W11964565 |
| Property Type | Single Family |
| Community Name | Meadowvale Village |
| Features | In Suite Laundry |
| Parking Space Total | 4 |
| Structure | Porch |
Building
| Bathroom Total | 4 |
| Bedrooms Above Ground | 4 |
| Bedrooms Total | 4 |
| Amenities | Fireplace(s) |
| Appliances | Water Softener, Dishwasher, Dryer, Microwave, Oven, Refrigerator, Stove, Washer |
| Construction Style Attachment | Detached |
| Cooling Type | Central Air Conditioning |
| Exterior Finish | Brick Facing |
| Fireplace Present | Yes |
| Fireplace Total | 1 |
| Flooring Type | Hardwood, Tile |
| Foundation Type | Poured Concrete |
| Half Bath Total | 1 |
| Heating Fuel | Natural Gas |
| Heating Type | Forced Air |
| Stories Total | 2 |
| Size Interior | 2,500 - 3,000 Ft2 |
| Type | House |
| Utility Water | Municipal Water |
Parking
| Attached Garage |
Land
| Acreage | No |
| Sewer | Sanitary Sewer |
| Size Depth | 120 Ft |
| Size Frontage | 55 Ft |
| Size Irregular | 55 X 120 Ft |
| Size Total Text | 55 X 120 Ft |
Rooms
| Level | Type | Length | Width | Dimensions |
|---|---|---|---|---|
| Second Level | Sitting Room | 3.3 m | 3.2 m | 3.3 m x 3.2 m |
| Second Level | Laundry Room | 2.2 m | 2.2 m | 2.2 m x 2.2 m |
| Second Level | Primary Bedroom | 6.7 m | 4.5 m | 6.7 m x 4.5 m |
| Second Level | Bedroom 2 | 4.2 m | 4.3 m | 4.2 m x 4.3 m |
| Second Level | Bedroom 3 | 4.3 m | 4.3 m | 4.3 m x 4.3 m |
| Second Level | Bedroom 4 | 4.3 m | 4.3 m | 4.3 m x 4.3 m |
| Main Level | Living Room | 5.01 m | 4.2 m | 5.01 m x 4.2 m |
| Main Level | Dining Room | 5.01 m | 4.2 m | 5.01 m x 4.2 m |
| Main Level | Family Room | 4.21 m | 3.15 m | 4.21 m x 3.15 m |
| Main Level | Office | 3.3 m | 3.4 m | 3.3 m x 3.4 m |
| Main Level | Kitchen | 5.4 m | 4.5 m | 5.4 m x 4.5 m |
Utilities
| Cable | Available |
| Sewer | Available |
Contact Us
Contact us for more information
Sudershan Dulat
Salesperson
(905) 956-1010
2720 North Park Drive #201
Brampton, Ontario L6S 0E9
(905) 456-1010
(905) 673-8900
Kanta Dulat
Salesperson
2980 Drew Road Unit 231
Mississauga, Ontario L4T 0A7
(905) 673-8500
(905) 673-8900
www.remaxgoldrealty.com/



