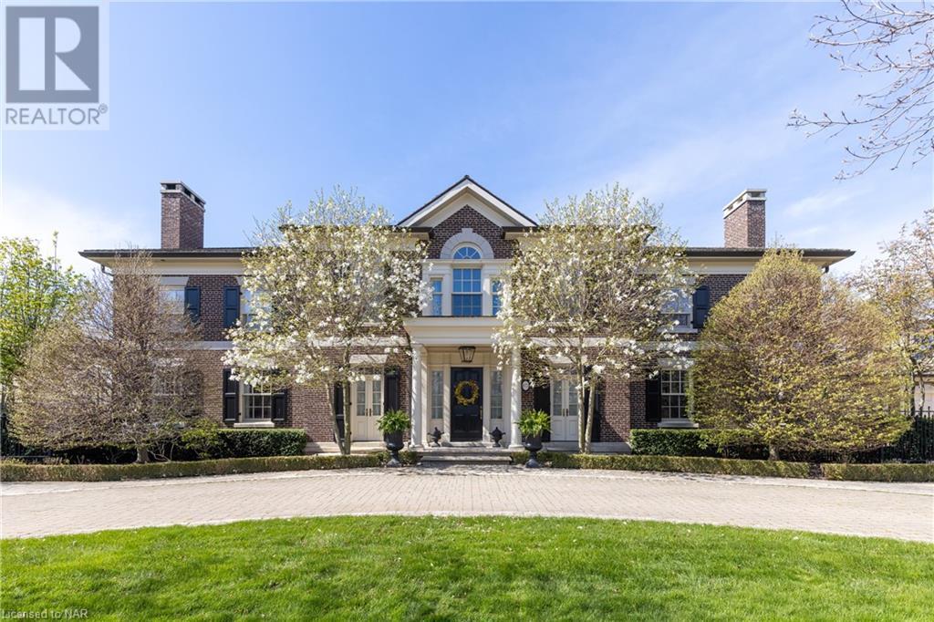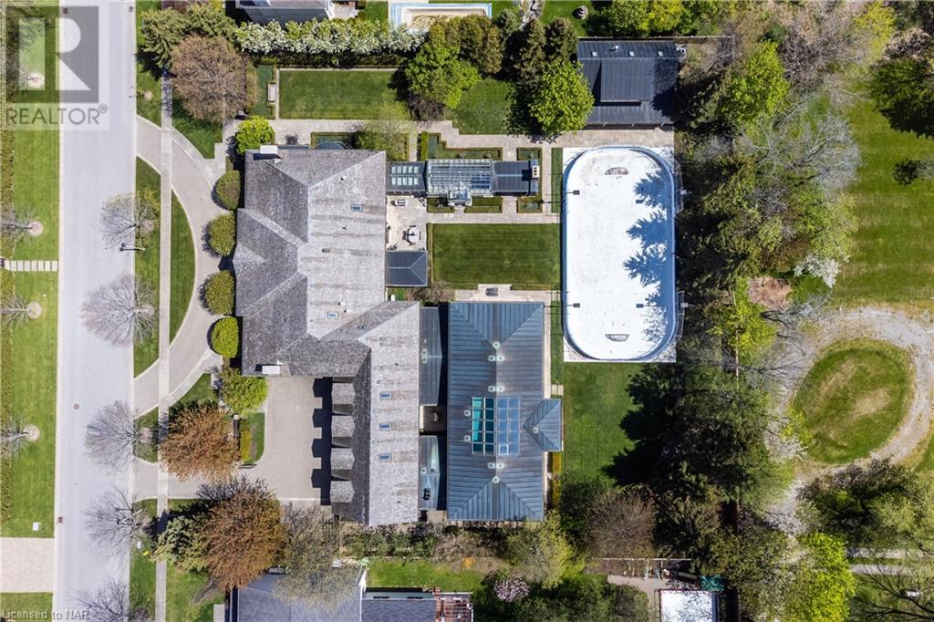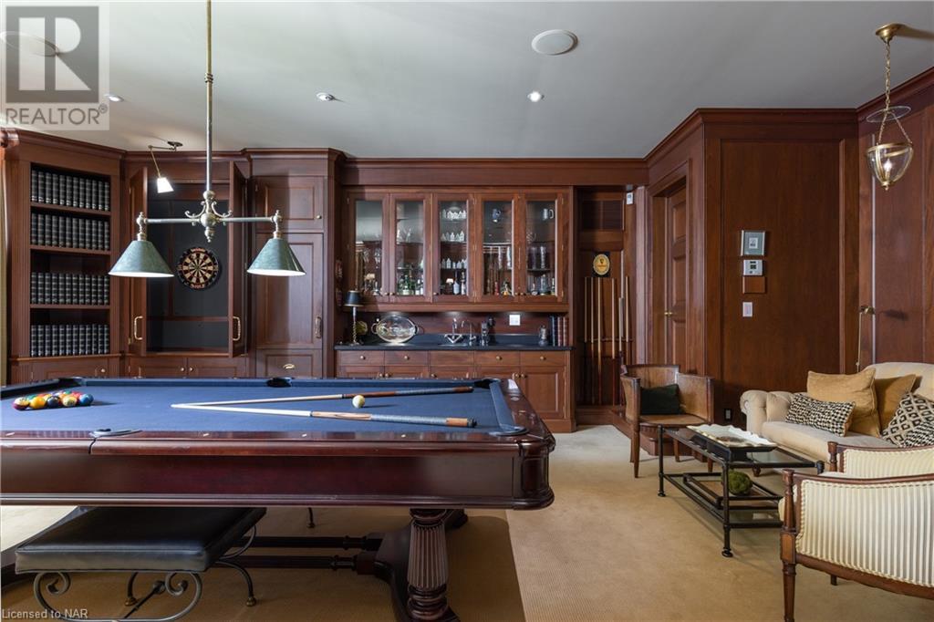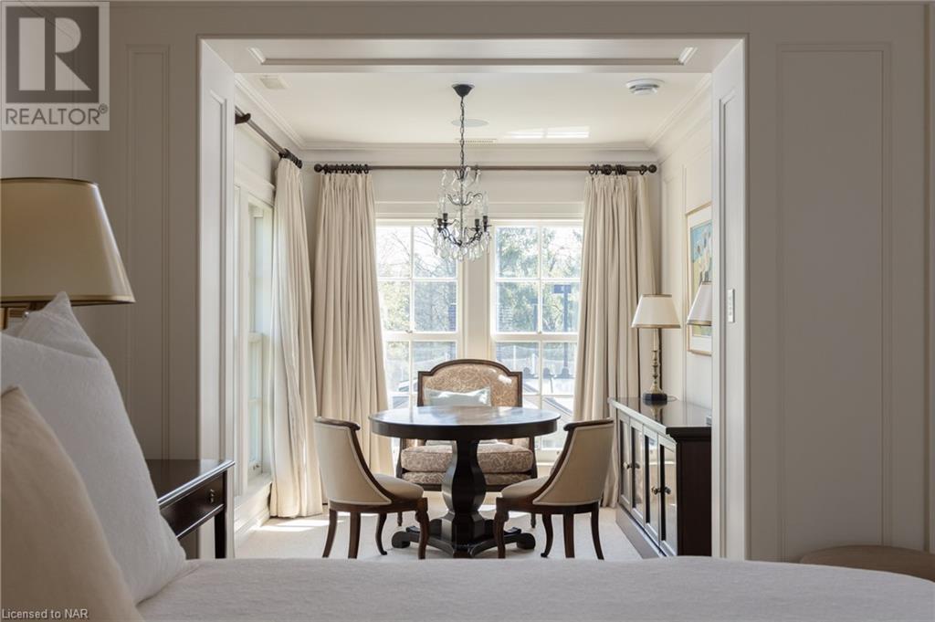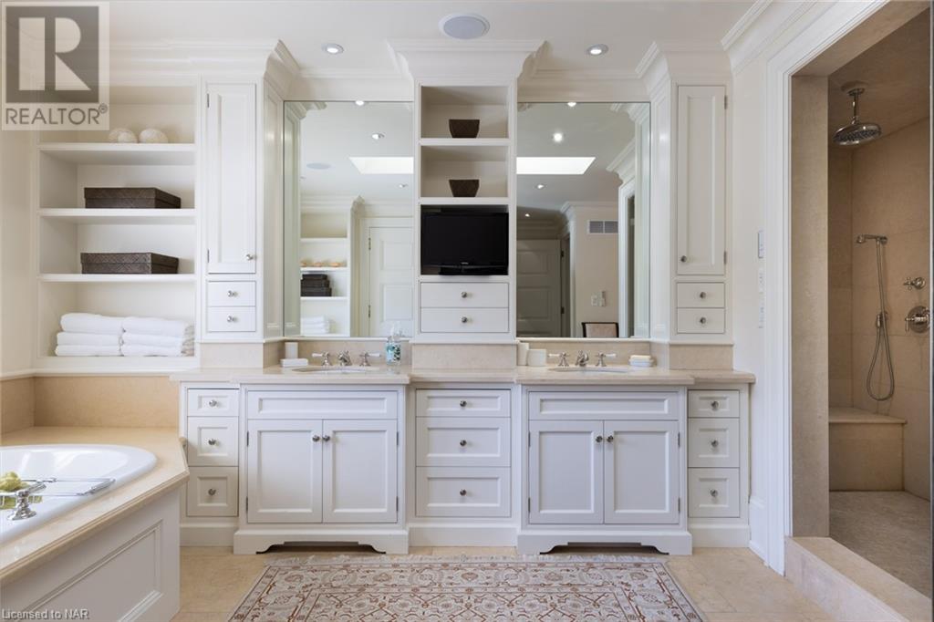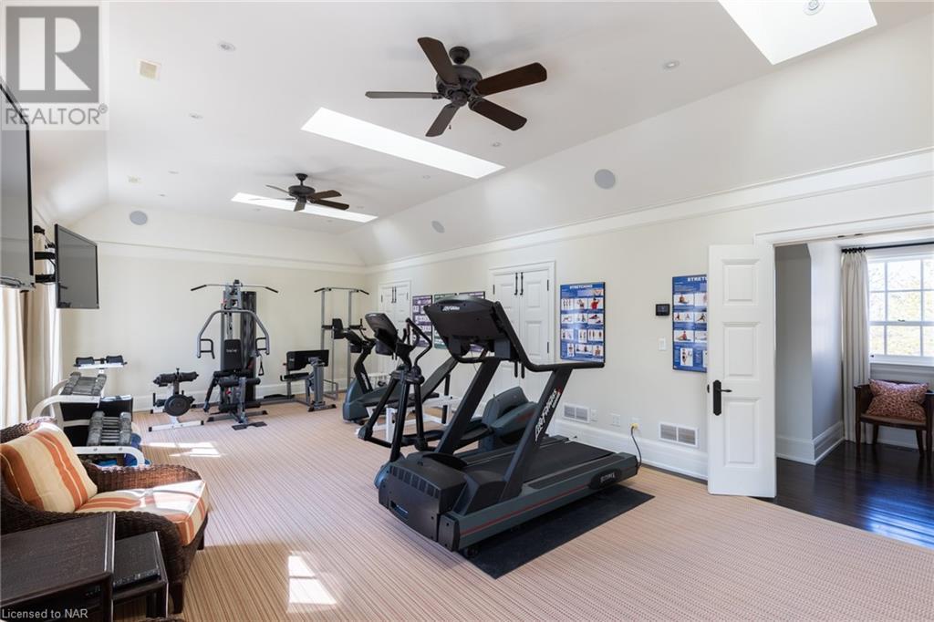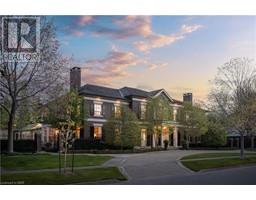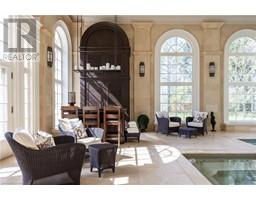472 Gage Street Niagara-On-The-Lake, Ontario L0S 1J0
$9,950,000
THE MOST PRESTIGIOUS HOME IN NIAGARA ON THE LAKE, this spectacular family estate in Old Towne, (featured in Canadian House and Home) has over 15,000 sq ft of living space. On nearly an acre of land just steps to the lake, this gorgeous residence manifests timeless elegance and warmth inside and out. Custom designed with exquisite attention to detail, it is both an entertainer's dream and true family home. The main floor features an office, formal living room with a fireplace and walkouts, dining room with bay window and fireplace, magnificent panelled games room with wet bar and fireplace. The chef's kitchen has a large island, Miele appliances & walkouts to a four season sunporch, custom greenhouse and conservatory, leading to outdoor fireplace, manicured gardens, lighted stone pathways and iron gates, all very private. Upstairs, a stunning large mahogany panelled office has a fireplace and a private two piece. The luxurious primary suite has a sitting room, sunroom, panelled walk in closet and six piece ensuite. All five bedrooms include ensuites. Enjoy the professional level oversized fitness room and convenient second floor laundry. The lower level has a craft room with built in cabinetry, family room and a 1000 bottle custom wine cellar. One spectacular feature of this home is the indoor pool house with an 18'x40' salt water pool enclosed in imported Jerusalem limestone, copper roof and skylights, hot tub, his/her change rooms each with a three piece bath, speakers, wet bar, fridge, dishwasher, mahogany windows and doors opening to the garden and patio. The 40'x80' rink easily converts to a paddle ball court for seasonal use. The brick Field House has a change room, three piece bath and upstairs studio. Enjoy the heated four car garage with two sinks and floor drains. The home features extensive A/C systems, multiple LED screens, smart home lighting and sound, TV, and cameras. This outstanding property is a jewel in the heart of Ontario Wine Country. (id:50886)
Property Details
| MLS® Number | 40643072 |
| Property Type | Single Family |
| AmenitiesNearBy | Golf Nearby, Marina, Park, Place Of Worship |
| CommunityFeatures | Community Centre |
| Features | Wet Bar, Skylight, Sump Pump |
| ParkingSpaceTotal | 10 |
| PoolType | Indoor Pool |
| Structure | Greenhouse |
Building
| BathroomTotal | 10 |
| BedroomsAboveGround | 5 |
| BedroomsTotal | 5 |
| Appliances | Central Vacuum, Dishwasher, Dryer, Freezer, Microwave, Oven - Built-in, Refrigerator, Stove, Water Meter, Water Softener, Water Purifier, Wet Bar, Washer, Microwave Built-in, Hood Fan, Wine Fridge, Garage Door Opener, Hot Tub |
| ArchitecturalStyle | 2 Level |
| BasementDevelopment | Finished |
| BasementType | Full (finished) |
| ConstructionStyleAttachment | Detached |
| CoolingType | Central Air Conditioning |
| ExteriorFinish | Brick |
| FireProtection | Smoke Detectors, Alarm System, Security System |
| FireplaceFuel | Wood |
| FireplacePresent | Yes |
| FireplaceTotal | 9 |
| FireplaceType | Other - See Remarks |
| FoundationType | Poured Concrete |
| HalfBathTotal | 2 |
| HeatingFuel | Natural Gas |
| HeatingType | In Floor Heating, Forced Air, Radiant Heat |
| StoriesTotal | 2 |
| SizeInterior | 15700 Sqft |
| Type | House |
| UtilityWater | Municipal Water |
Parking
| Attached Garage |
Land
| AccessType | Water Access |
| Acreage | No |
| LandAmenities | Golf Nearby, Marina, Park, Place Of Worship |
| LandscapeFeatures | Lawn Sprinkler, Landscaped |
| Sewer | Municipal Sewage System |
| SizeDepth | 210 Ft |
| SizeFrontage | 195 Ft |
| SizeTotalText | 1/2 - 1.99 Acres |
| ZoningDescription | R1 |
Rooms
| Level | Type | Length | Width | Dimensions |
|---|---|---|---|---|
| Second Level | 4pc Bathroom | 8'10'' x 5'10'' | ||
| Second Level | Bedroom | 14'0'' x 19'8'' | ||
| Second Level | 2pc Bathroom | Measurements not available | ||
| Second Level | Office | 18'0'' x 24'10'' | ||
| Second Level | Exercise Room | 30'9'' x 16'4'' | ||
| Second Level | Laundry Room | 21'0'' x 16'4'' | ||
| Second Level | 3pc Bathroom | 8'0'' x 7'5'' | ||
| Second Level | Bedroom | 13'0'' x 15'6'' | ||
| Second Level | 3pc Bathroom | 8'0'' x 7'5'' | ||
| Second Level | Bedroom | 13'7'' x 17'3'' | ||
| Second Level | 4pc Bathroom | 9'4'' x 8'4'' | ||
| Second Level | Bedroom | 19'8'' x 15'5'' | ||
| Second Level | Other | 10'5'' x 17'0'' | ||
| Second Level | Sitting Room | 10'0'' x 16'0'' | ||
| Second Level | Sunroom | 6'5'' x 10'0'' | ||
| Second Level | Full Bathroom | 15'3'' x 16'0'' | ||
| Second Level | Primary Bedroom | 15'5'' x 43'10'' | ||
| Second Level | Other | 21'0'' x 13'8'' | ||
| Lower Level | 4pc Bathroom | Measurements not available | ||
| Lower Level | Wine Cellar | 9'10'' x 9'6'' | ||
| Lower Level | Other | 7'4'' x 12'6'' | ||
| Lower Level | Utility Room | 9'2'' x 15'3'' | ||
| Lower Level | Storage | 9'2'' x 10'4'' | ||
| Lower Level | Bonus Room | 12'10'' x 16'6'' | ||
| Lower Level | Recreation Room | 26'2'' x 43'0'' | ||
| Main Level | Other | 70'6'' x 27' | ||
| Main Level | 3pc Bathroom | 11'6'' x 13'8'' | ||
| Main Level | 3pc Bathroom | 11'6'' x 13'8'' | ||
| Main Level | Utility Room | 7'0'' x 12'0'' | ||
| Main Level | Laundry Room | 6'7'' x 12'0'' | ||
| Main Level | Mud Room | 13'9'' x 6'0'' | ||
| Main Level | Games Room | 20'6'' x 24'6'' | ||
| Main Level | Other | 13'9'' x 22'4'' | ||
| Main Level | Other | 8'4'' x 16'0'' | ||
| Main Level | Sunroom | 15'0'' x 15'0'' | ||
| Main Level | Family Room | 16'0'' x 15'10'' | ||
| Main Level | Kitchen/dining Room | 36'8'' x 15'0'' | ||
| Main Level | 2pc Bathroom | Measurements not available | ||
| Main Level | Office | 9'2'' x 16'6'' | ||
| Main Level | Dining Room | 23'0'' x 14'0'' | ||
| Main Level | Living Room | 30'2'' x 21'0'' | ||
| Main Level | Foyer | 13'4'' x 29'0'' |
https://www.realtor.ca/real-estate/27384820/472-gage-street-niagara-on-the-lake
Interested?
Contact us for more information
Doug Widdicombe
Salesperson
14 Queen Street, Unit 4
Niagara On The Lake, Ontario L0S 1J0

