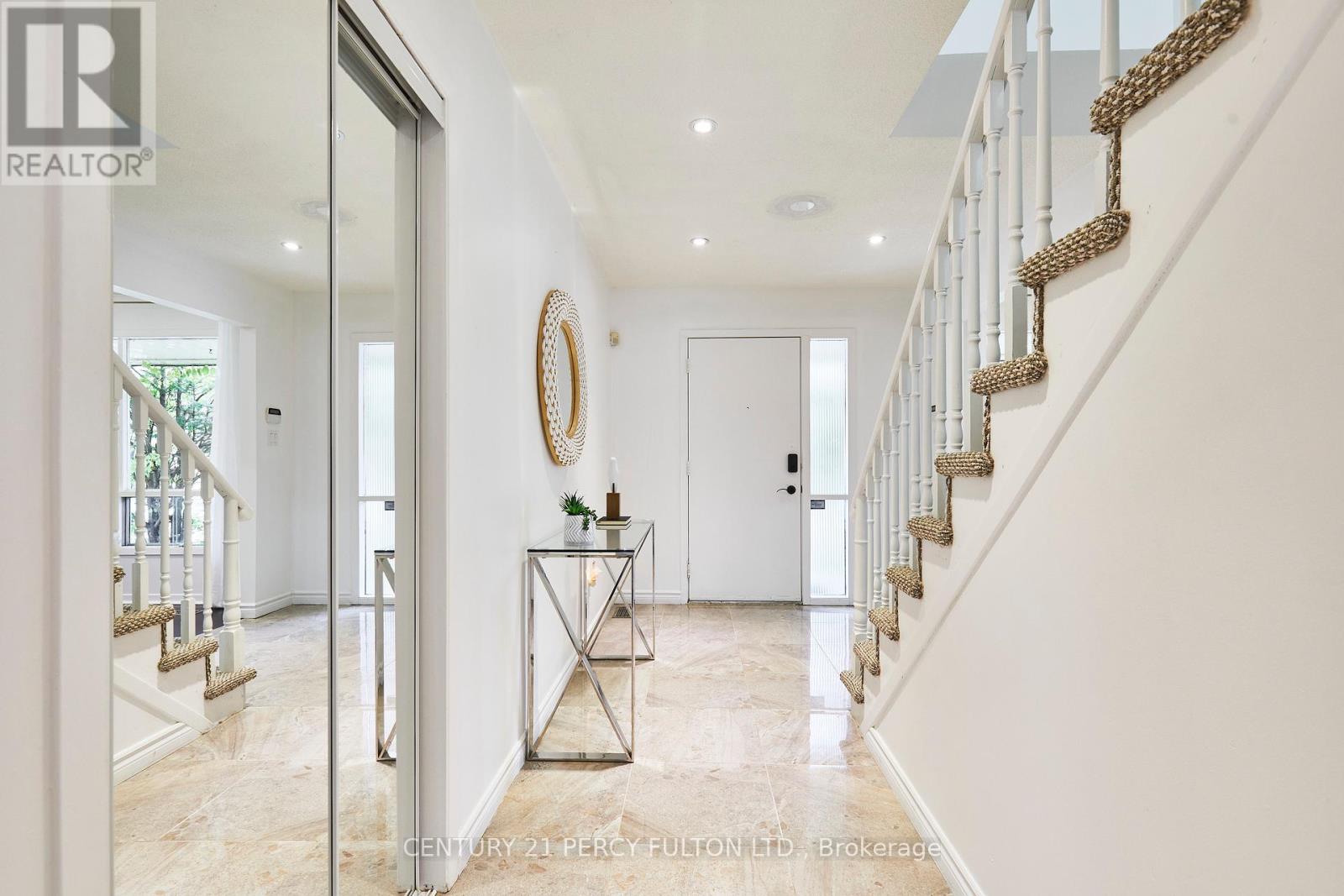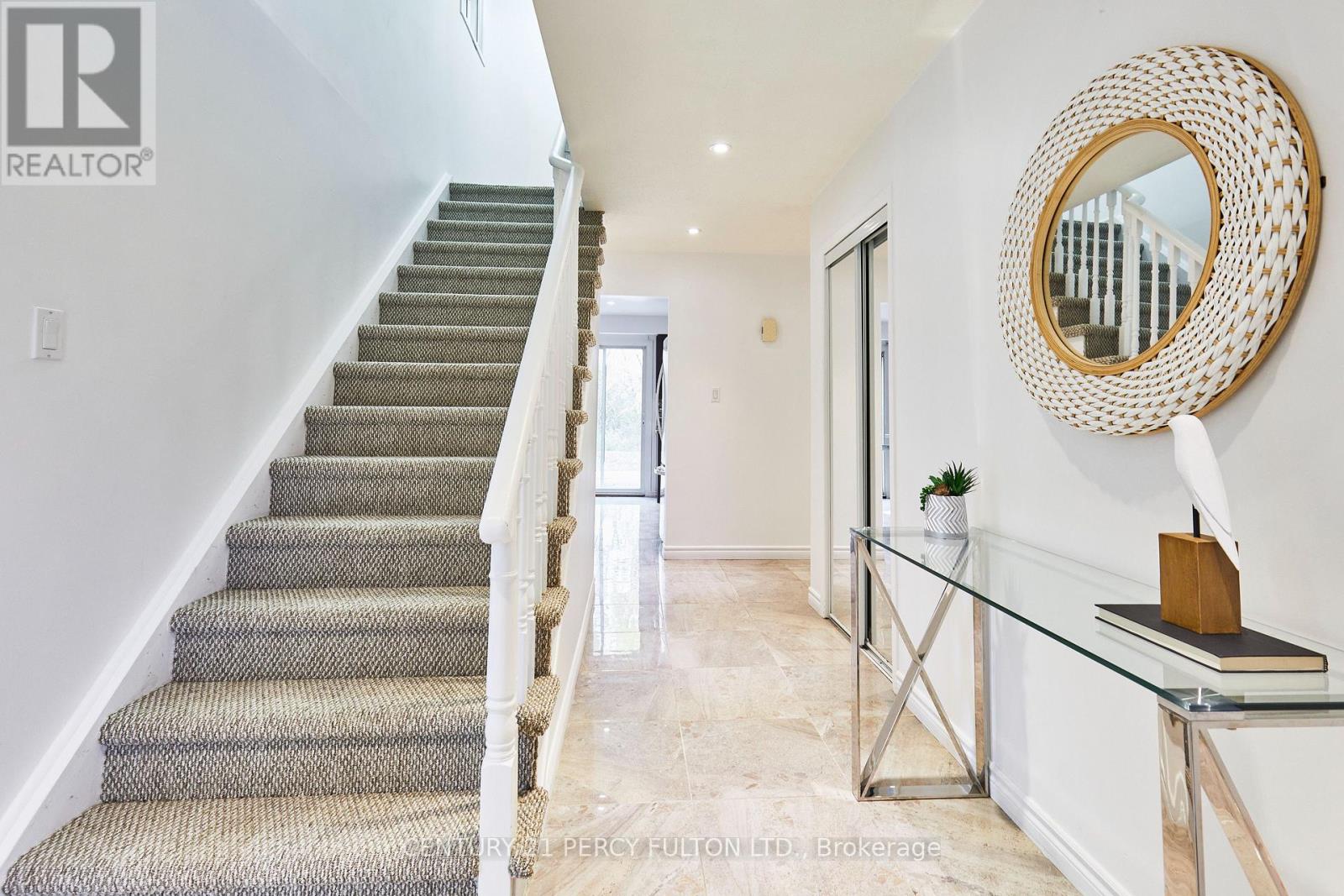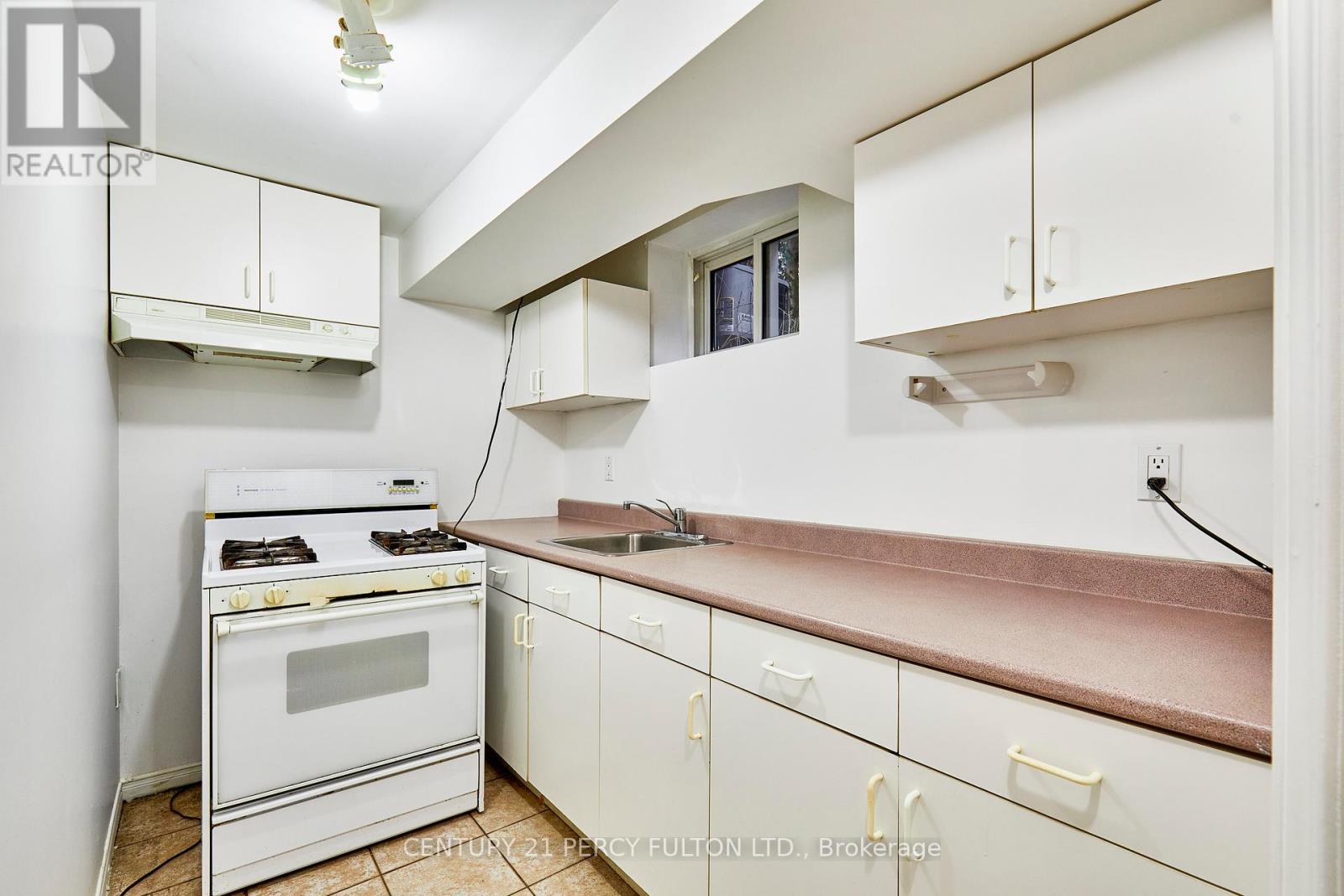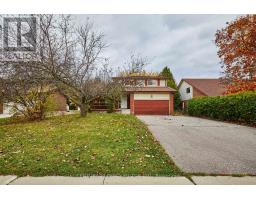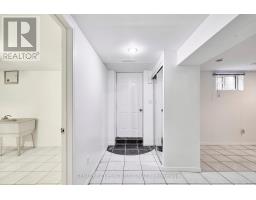472 Sheppard Avenue Pickering, Ontario L1V 1E5
5 Bedroom
4 Bathroom
Fireplace
Central Air Conditioning
Forced Air
$1,024,800
Premium 58 x 147 Ft. Lot * Well Kept 3+2 Bedroom 4 Bath Detached 2-Storey home in Pickering * Renovated Kitchen with Granite Counters * Large Backyard * Primary Bedroom with 4 Piece Ensuite * Separate Entrance from Backyard to Basement Apartment * No Carpet on Main and Second Floor (only stairs) * Roof (4 yrs) * Central Air and Furnace (8 yrs) * Close to Hwy 401, Schools, Shopping, Transit and more (id:50886)
Property Details
| MLS® Number | E10305732 |
| Property Type | Single Family |
| Community Name | Woodlands |
| ParkingSpaceTotal | 8 |
Building
| BathroomTotal | 4 |
| BedroomsAboveGround | 3 |
| BedroomsBelowGround | 2 |
| BedroomsTotal | 5 |
| Appliances | Dishwasher, Dryer, Garage Door Opener, Microwave, Refrigerator, Two Stoves, Washer |
| BasementFeatures | Apartment In Basement, Separate Entrance |
| BasementType | N/a |
| ConstructionStyleAttachment | Detached |
| CoolingType | Central Air Conditioning |
| ExteriorFinish | Brick |
| FireplacePresent | Yes |
| FlooringType | Hardwood, Ceramic, Laminate |
| FoundationType | Unknown |
| HalfBathTotal | 1 |
| HeatingFuel | Natural Gas |
| HeatingType | Forced Air |
| StoriesTotal | 2 |
| Type | House |
| UtilityWater | Municipal Water |
Parking
| Attached Garage |
Land
| Acreage | No |
| Sewer | Sanitary Sewer |
| SizeDepth | 147 Ft ,6 In |
| SizeFrontage | 58 Ft |
| SizeIrregular | 58 X 147.52 Ft |
| SizeTotalText | 58 X 147.52 Ft |
Rooms
| Level | Type | Length | Width | Dimensions |
|---|---|---|---|---|
| Second Level | Primary Bedroom | 4.61 m | 3.36 m | 4.61 m x 3.36 m |
| Second Level | Bedroom 2 | 3.97 m | 3.37 m | 3.97 m x 3.37 m |
| Second Level | Bedroom 3 | 3.64 m | 3.56 m | 3.64 m x 3.56 m |
| Basement | Bedroom | 3.23 m | 3.22 m | 3.23 m x 3.22 m |
| Basement | Recreational, Games Room | 3.64 m | 3.05 m | 3.64 m x 3.05 m |
| Basement | Kitchen | 2.77 m | 1.72 m | 2.77 m x 1.72 m |
| Basement | Bedroom | 4.08 m | 3.31 m | 4.08 m x 3.31 m |
| Main Level | Living Room | 3.59 m | 2.89 m | 3.59 m x 2.89 m |
| Main Level | Dining Room | 5.57 m | 3.5 m | 5.57 m x 3.5 m |
| Main Level | Family Room | 4.46 m | 3.52 m | 4.46 m x 3.52 m |
| Main Level | Kitchen | 2.76 m | 2.52 m | 2.76 m x 2.52 m |
| Main Level | Eating Area | 3.29 m | 2.17 m | 3.29 m x 2.17 m |
https://www.realtor.ca/real-estate/27606542/472-sheppard-avenue-pickering-woodlands-woodlands
Interested?
Contact us for more information
Shiv Bansal
Broker
Century 21 Percy Fulton Ltd.


