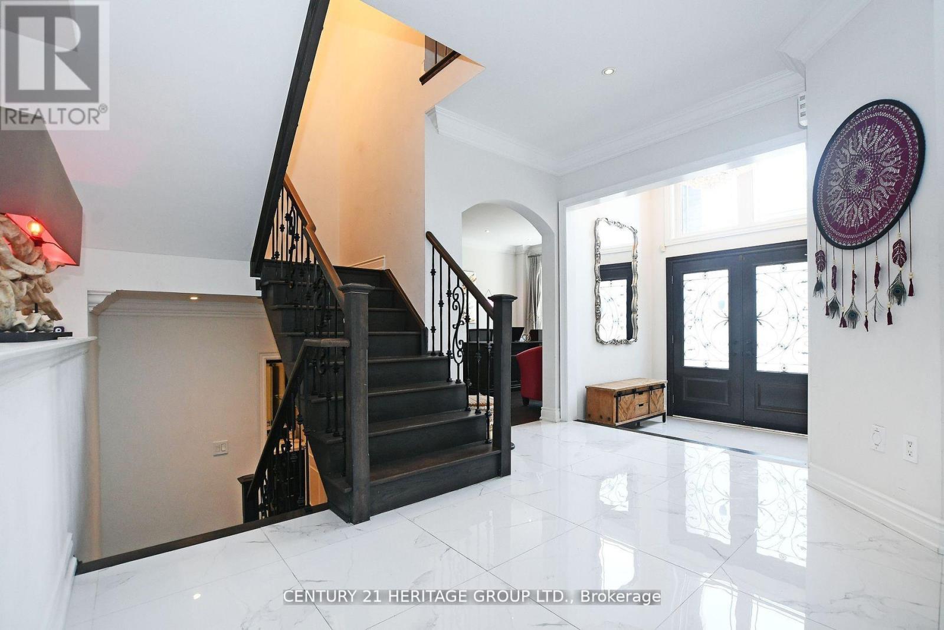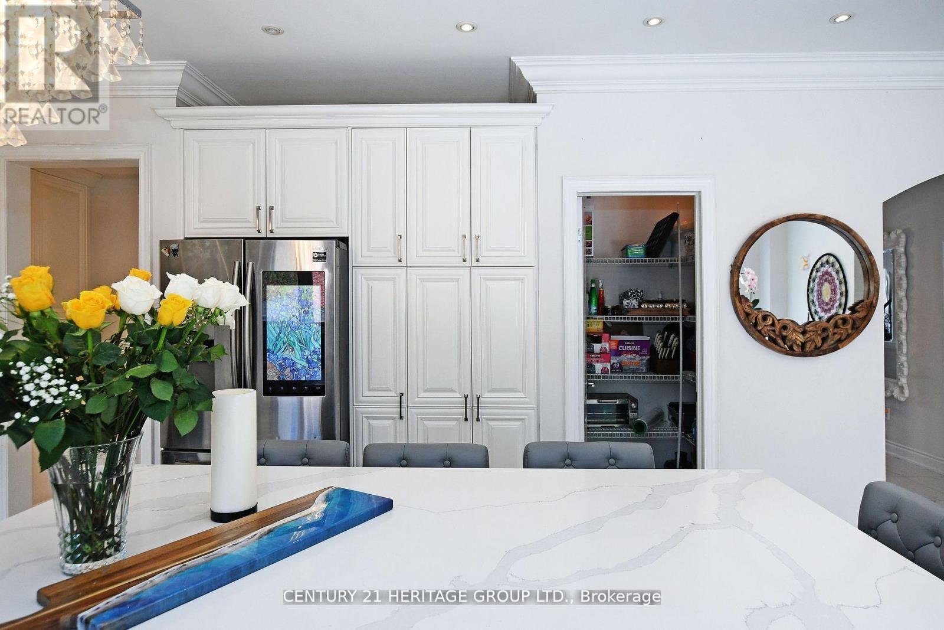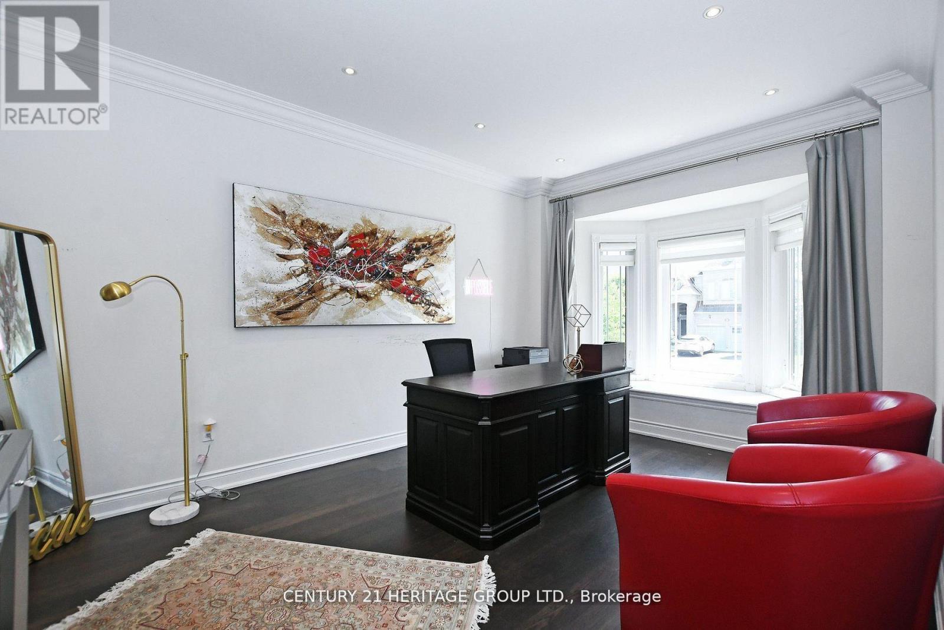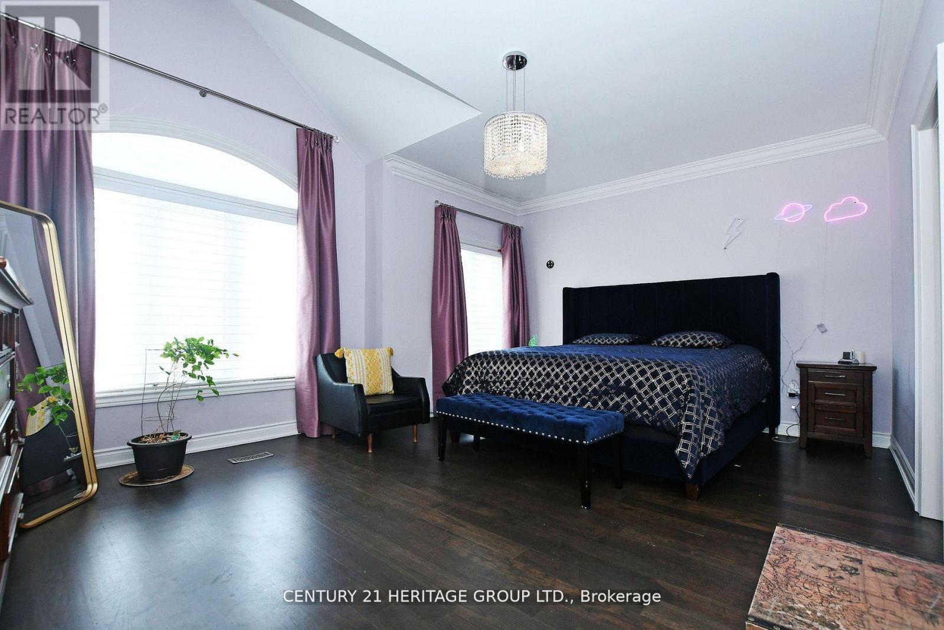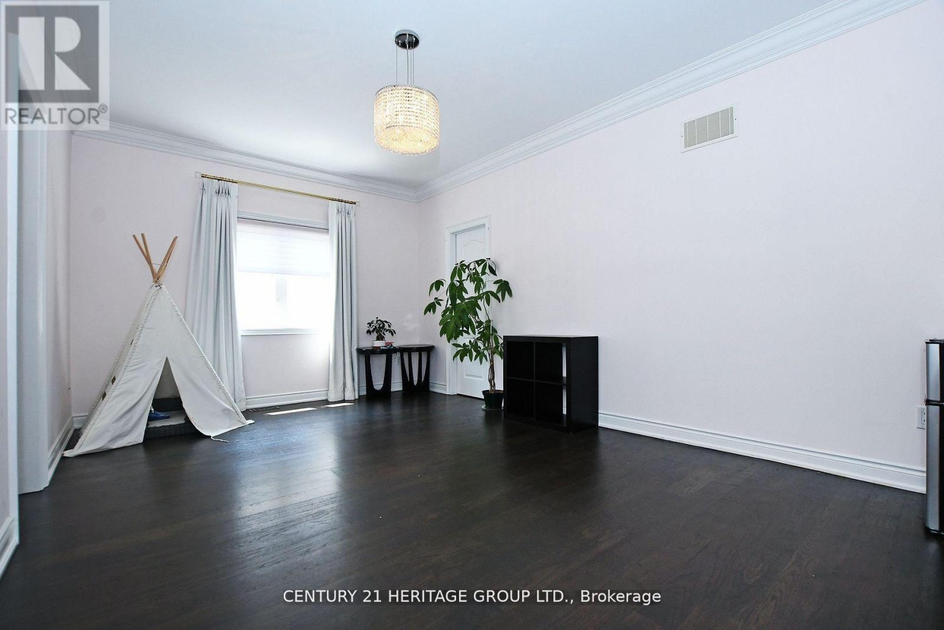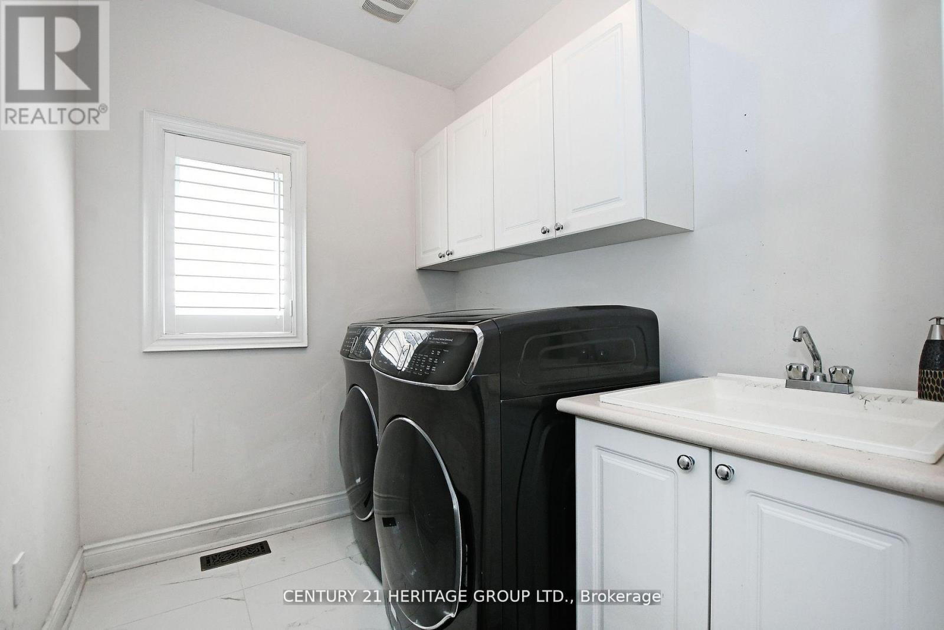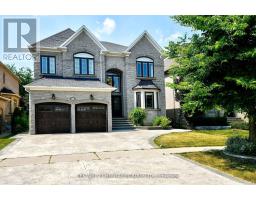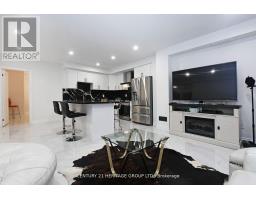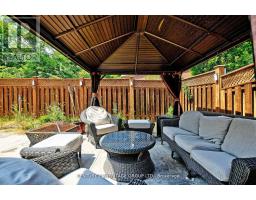472 Worthington Avenue Richmond Hill, Ontario L4W 4R6
$2,649,000
Stunning Home In Prestigious 'Fontainebleau' Estates. Custom Design with Luxury Finishes, Approx $500K Spent On Upgrades. Over 6,000 Sqft. Of Liv Space, Incl. 4,000+ Sqft. Of Above Grade Floor Area, Plus Professionally Finished Basement with Custom Built Kitchen, Appliances, Sauna. Heated Floors on Main Level, All Bathrooms On Second Floor. Gourmet Kitchen, Main Floor Office, Extra Large Bedrooms, Huge Master W/ Spa Like 5 Pc Ensuite. Many Upgrades, Incl. Crystal Chandeliers, Hundreds LED Pot Lights, 2 Gas Fireplace, Hand Scraped Hardwood. Privates Backyard with Custom Gazebo. Close to all Amenities, Shopping, Schools, Transit, Minutes to HWY 404, Sunset Beach and Many More. **** EXTRAS **** All Existing Top Of The Line S/S Appliances: 2 Stoves, 2 Range hood, 2 Fridges, 2 Dishwashers, Front Load Washer & Dryer, All Elf's, California Shutters, Gazebo, 2 Security Cameras, Water Softener. (id:50886)
Property Details
| MLS® Number | N9389329 |
| Property Type | Single Family |
| Community Name | Oak Ridges Lake Wilcox |
| AmenitiesNearBy | Beach, Park, Public Transit |
| Features | Ravine, Carpet Free, In-law Suite, Sauna |
| ParkingSpaceTotal | 6 |
Building
| BathroomTotal | 6 |
| BedroomsAboveGround | 5 |
| BedroomsBelowGround | 3 |
| BedroomsTotal | 8 |
| Appliances | Humidifier |
| BasementDevelopment | Finished |
| BasementType | N/a (finished) |
| ConstructionStyleAttachment | Detached |
| CoolingType | Central Air Conditioning |
| ExteriorFinish | Brick, Stone |
| FireplacePresent | Yes |
| FoundationType | Concrete |
| HalfBathTotal | 2 |
| HeatingFuel | Natural Gas |
| HeatingType | Forced Air |
| StoriesTotal | 2 |
| Type | House |
| UtilityWater | Municipal Water |
Parking
| Attached Garage |
Land
| Acreage | No |
| FenceType | Fenced Yard |
| LandAmenities | Beach, Park, Public Transit |
| Sewer | Sanitary Sewer |
| SizeDepth | 114 Ft ,11 In |
| SizeFrontage | 49 Ft ,3 In |
| SizeIrregular | 49.25 X 114.93 Ft |
| SizeTotalText | 49.25 X 114.93 Ft |
Rooms
| Level | Type | Length | Width | Dimensions |
|---|---|---|---|---|
| Second Level | Bedroom 5 | 3.98 m | 3.35 m | 3.98 m x 3.35 m |
| Second Level | Primary Bedroom | 7.65 m | 5.18 m | 7.65 m x 5.18 m |
| Second Level | Bedroom 2 | 4.05 m | 4.15 m | 4.05 m x 4.15 m |
| Second Level | Bedroom 3 | 5.65 m | 3.85 m | 5.65 m x 3.85 m |
| Second Level | Bedroom 4 | 5.25 m | 4.26 m | 5.25 m x 4.26 m |
| Main Level | Living Room | 4.87 m | 3.35 m | 4.87 m x 3.35 m |
| Main Level | Dining Room | 5.18 m | 3.65 m | 5.18 m x 3.65 m |
| Main Level | Family Room | 6.09 m | 4.05 m | 6.09 m x 4.05 m |
| Main Level | Kitchen | 4.85 m | 3.75 m | 4.85 m x 3.75 m |
| Main Level | Eating Area | 4.87 m | 3.65 m | 4.87 m x 3.65 m |
| Main Level | Office | 4.05 m | 3.65 m | 4.05 m x 3.65 m |
Interested?
Contact us for more information
Samantha Shadzik
Salesperson
11160 Yonge St # 3 & 7
Richmond Hill, Ontario L4S 1H5
Paul Madani
Salesperson
11160 Yonge St # 3 & 7
Richmond Hill, Ontario L4S 1H5


