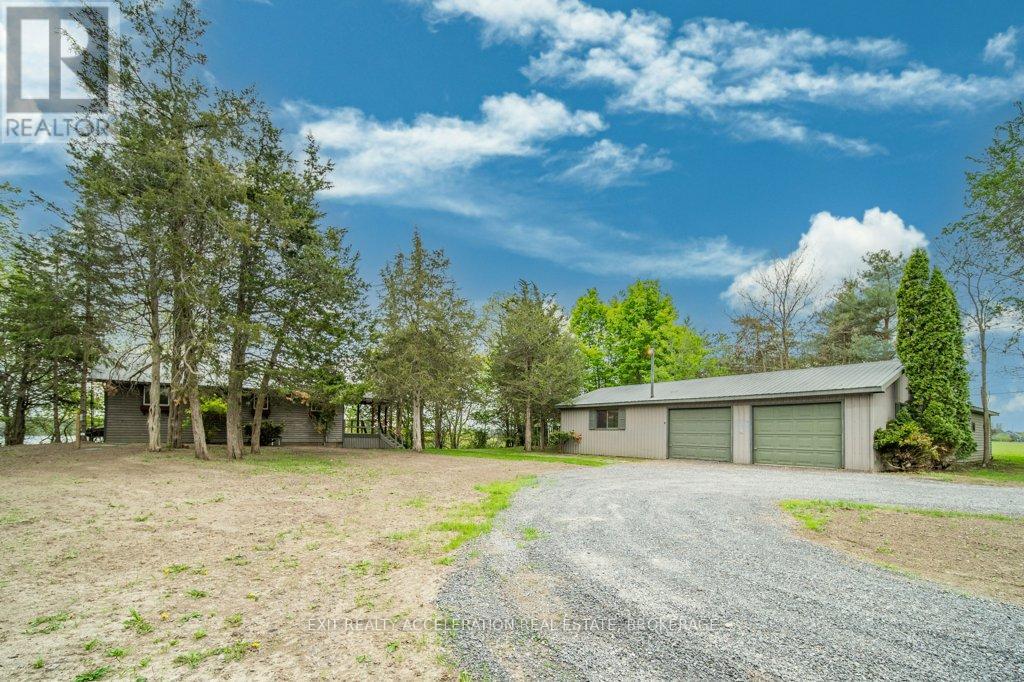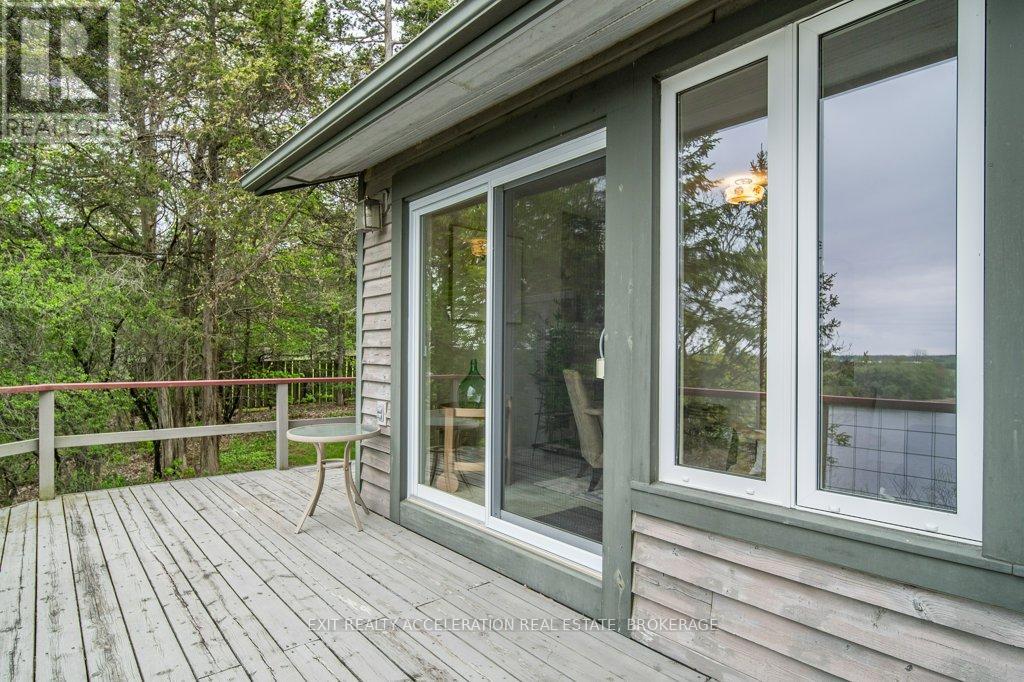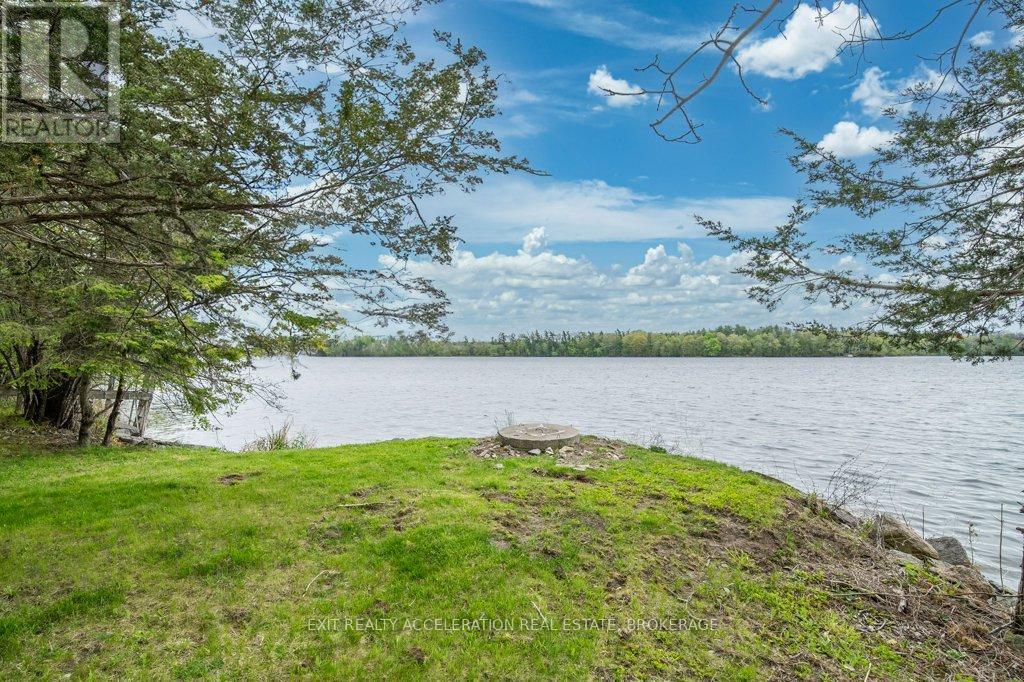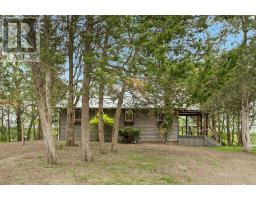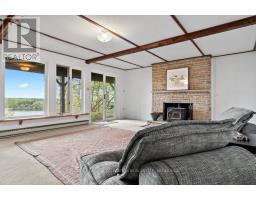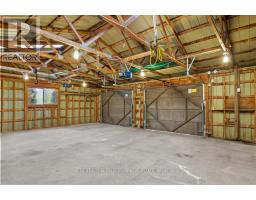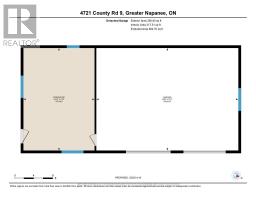4721 County Rd 9 Greater Napanee, Ontario K7R 3K8
$599,900
Enjoy waterfront living with this 3 bedroom, 2 bathroom home set on just over 1.18 acres overlooking beautiful Hay Bay. The main level features a bright living room with a propane fireplace that exits through patio doors to a spacious deck where you can take in the views of the backyard and the water beyond. Downstairs, the large family room is filled with natural light from multiple windows and offers a walkout to the backyard, making it a perfect space for relaxing or entertaining. The wood burning stove keeps the chill out on cooler days. From the yard, follow the steps down to the shoreline where your private dock awaits - ideal for launching your boat and spending the day fishing in one of Ontario's top spots. A detached two-car garage provides plenty of space for storage or a workshop setup, offering added functionality to the property. Whether you're looking for a year-round home or a weekend retreat, this property combines comfort, space, and a true connection to the water. (id:50886)
Property Details
| MLS® Number | X12160483 |
| Property Type | Single Family |
| Community Name | 58 - Greater Napanee |
| Amenities Near By | Hospital |
| Community Features | Community Centre |
| Easement | Unknown |
| Features | Irregular Lot Size |
| Parking Space Total | 7 |
| Structure | Deck, Porch, Shed |
| View Type | Direct Water View |
| Water Front Type | Waterfront |
Building
| Bathroom Total | 2 |
| Bedrooms Above Ground | 2 |
| Bedrooms Below Ground | 1 |
| Bedrooms Total | 3 |
| Age | 51 To 99 Years |
| Amenities | Fireplace(s) |
| Appliances | Water Heater, Water Treatment, Dishwasher, Garage Door Opener, Microwave, Stove, Refrigerator |
| Architectural Style | Bungalow |
| Basement Development | Finished |
| Basement Features | Walk Out |
| Basement Type | N/a (finished) |
| Construction Style Attachment | Detached |
| Exterior Finish | Wood |
| Fireplace Present | Yes |
| Fireplace Total | 2 |
| Fireplace Type | Woodstove |
| Foundation Type | Block |
| Heating Fuel | Electric |
| Heating Type | Baseboard Heaters |
| Stories Total | 1 |
| Size Interior | 700 - 1,100 Ft2 |
| Type | House |
| Utility Water | Dug Well |
Parking
| Detached Garage | |
| Garage |
Land
| Access Type | Year-round Access, Private Docking |
| Acreage | No |
| Land Amenities | Hospital |
| Sewer | Septic System |
| Size Depth | 306 Ft ,10 In |
| Size Frontage | 167 Ft ,3 In |
| Size Irregular | 167.3 X 306.9 Ft ; See Geowarehouse |
| Size Total Text | 167.3 X 306.9 Ft ; See Geowarehouse|1/2 - 1.99 Acres |
| Zoning Description | Sr |
Rooms
| Level | Type | Length | Width | Dimensions |
|---|---|---|---|---|
| Basement | Family Room | 4.88 m | 6.92 m | 4.88 m x 6.92 m |
| Basement | Laundry Room | 1.92 m | 3.3 m | 1.92 m x 3.3 m |
| Basement | Primary Bedroom | 4.71 m | 3.32 m | 4.71 m x 3.32 m |
| Basement | Utility Room | 1.94 m | 1.42 m | 1.94 m x 1.42 m |
| Main Level | Bedroom | 3.19 m | 3.5 m | 3.19 m x 3.5 m |
| Main Level | Bedroom | 2.86 m | 2.56 m | 2.86 m x 2.56 m |
| Main Level | Foyer | 2.77 m | 1.87 m | 2.77 m x 1.87 m |
| Main Level | Kitchen | 2.78 m | 3.82 m | 2.78 m x 3.82 m |
| Main Level | Living Room | 4.16 m | 7.03 m | 4.16 m x 7.03 m |
Utilities
| Wireless | Available |
| Electricity Connected | Connected |
Contact Us
Contact us for more information
Wade Mitchell
Broker of Record
www.exitnapanee.ca/
32 Industrial Blvd
Napanee, Ontario K7R 4B7
(613) 354-4800
www.exitnapanee.ca/
Andrew Meredith
Salesperson
8 Sampson Mews Suite 201 The Shops At Don Mills
Toronto, Ontario M3C 0H5
(416) 443-0300
(416) 443-8619

