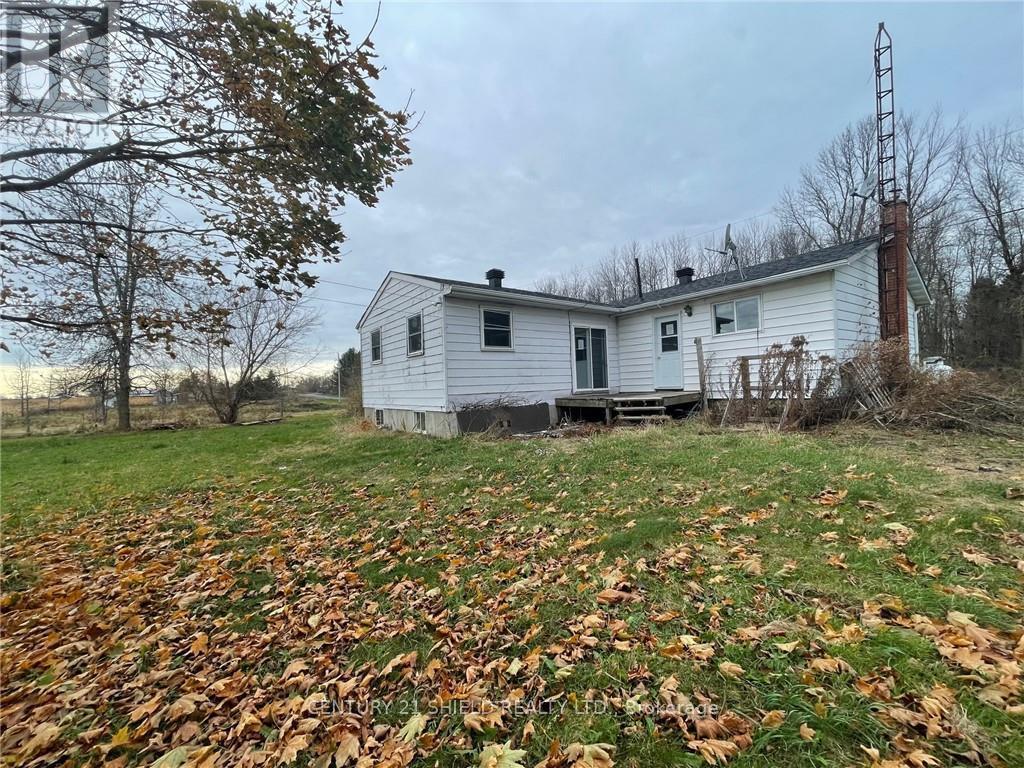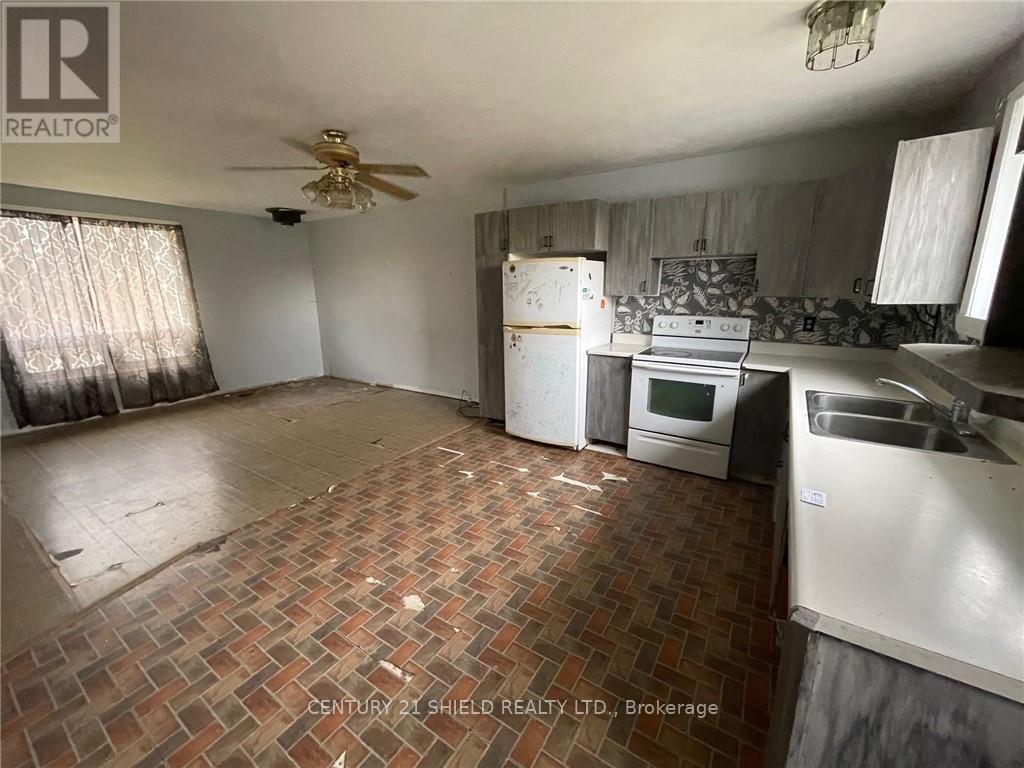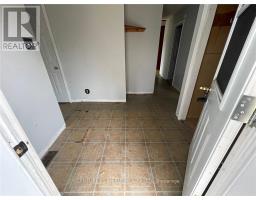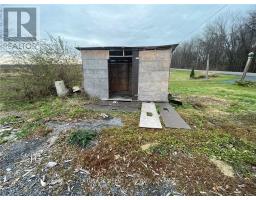4722 Windfall Road South Stormont, Ontario K0C 1R0
$219,900
Flooring: Vinyl, Welcome to 4722 Windfall! This cozy bungalow is nestled on a large rural lot, showcasing a spacious backyard retreat complete with a shed. The main floor features an open-concept Living Room & Dining area, a bright eat-in kitchen with a walk-out to the back deck, 3 bedrooms, 1 bathroom, and an office with patio door access to the expansive yard retreat. The lower level boasts a generously sized recreational room with newer flooring, a wood stove for added coziness, and ample storage space. This property offers a perfect blend of comfort and space, ideal for peaceful living. No conveyance of any written signed offers prior to Nov 18, 2024 (conveyance includes but is not limited to presentation, communication, transmission, entertainment or notification of) 2. 3 business days irrevocable / open for acceptance required, excluding Saturday, Sunday and Holidays. SOLD AS IS/WHERE IS. (id:50886)
Property Details
| MLS® Number | X10423187 |
| Property Type | Single Family |
| Neigbourhood | Lunenburg |
| Community Name | 715 - South Stormont (Osnabruck) Twp |
| ParkingSpaceTotal | 4 |
Building
| BathroomTotal | 1 |
| BedroomsAboveGround | 3 |
| BedroomsTotal | 3 |
| ArchitecturalStyle | Bungalow |
| BasementDevelopment | Finished |
| BasementType | N/a (finished) |
| ConstructionStyleAttachment | Detached |
| FoundationType | Block, Stone |
| HeatingFuel | Propane |
| HeatingType | Forced Air |
| StoriesTotal | 1 |
| Type | House |
Land
| Acreage | No |
| Sewer | Septic System |
| SizeDepth | 153 Ft ,1 In |
| SizeFrontage | 124 Ft ,11 In |
| SizeIrregular | 124.96 X 153.13 Ft ; 1 |
| SizeTotalText | 124.96 X 153.13 Ft ; 1 |
| ZoningDescription | Ru |
Rooms
| Level | Type | Length | Width | Dimensions |
|---|---|---|---|---|
| Basement | Recreational, Games Room | 5.41 m | 4.74 m | 5.41 m x 4.74 m |
| Main Level | Bedroom | 4.49 m | 2.92 m | 4.49 m x 2.92 m |
| Main Level | Bedroom | 2.92 m | 2.92 m | 2.92 m x 2.92 m |
| Main Level | Bedroom | 2.89 m | 2.59 m | 2.89 m x 2.59 m |
| Main Level | Bathroom | 2.05 m | 2.99 m | 2.05 m x 2.99 m |
| Main Level | Kitchen | 4.11 m | 3.14 m | 4.11 m x 3.14 m |
| Main Level | Living Room | 5.23 m | 3.91 m | 5.23 m x 3.91 m |
| Main Level | Laundry Room | 2.99 m | 2.41 m | 2.99 m x 2.41 m |
| Main Level | Office | 2.92 m | 2.84 m | 2.92 m x 2.84 m |
Interested?
Contact us for more information
Sophie Goudreau
Salesperson
703 Cotton Mill St #109
Cornwall, Ontario K6H 0E7



































