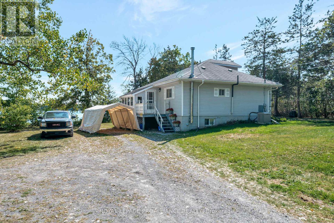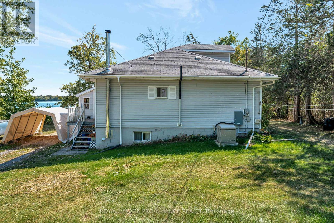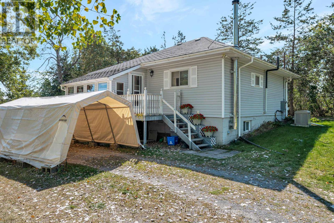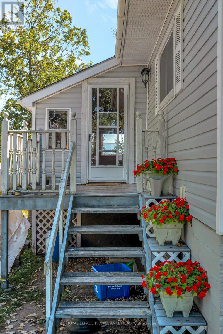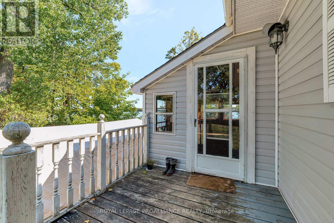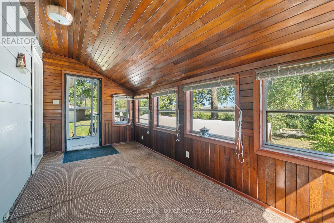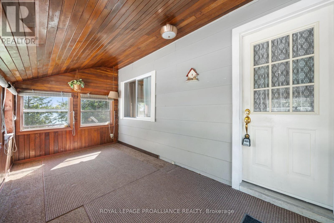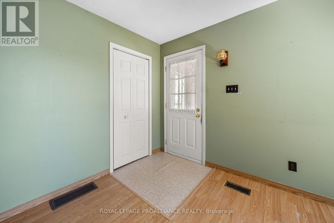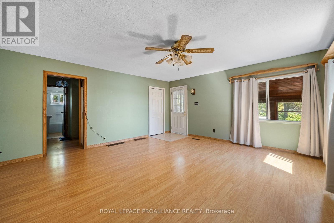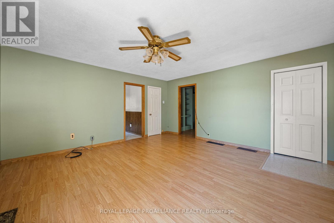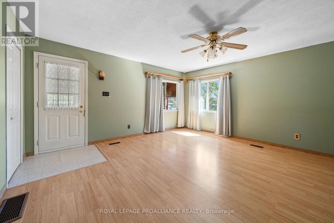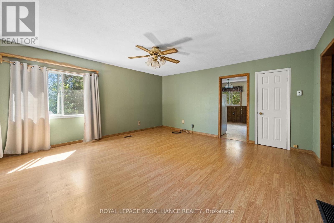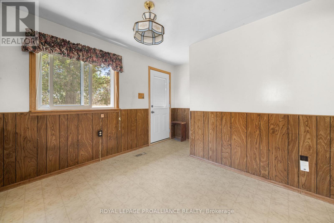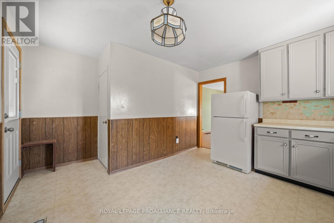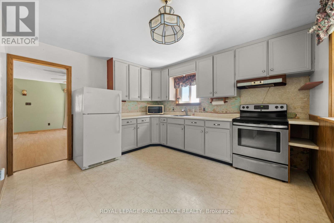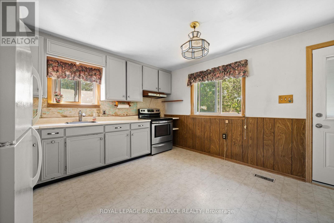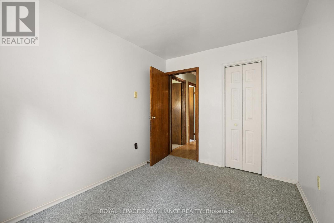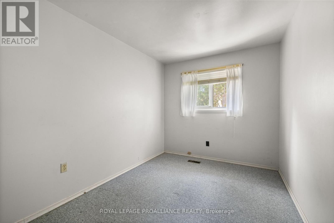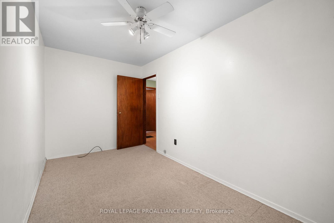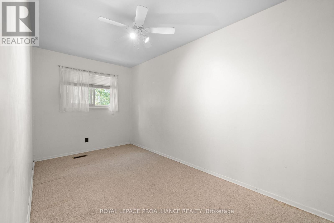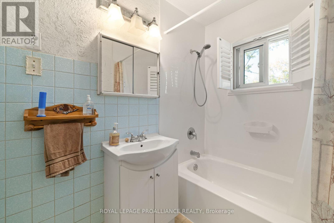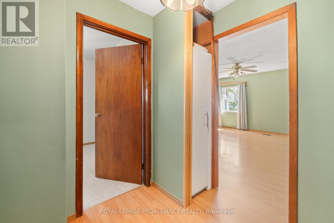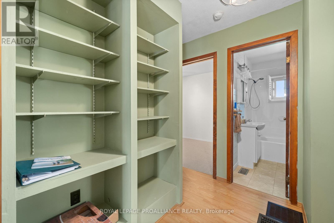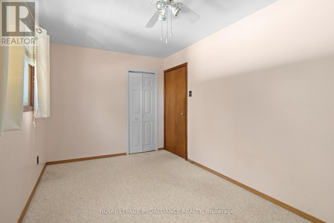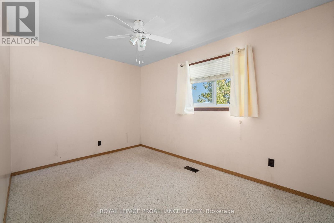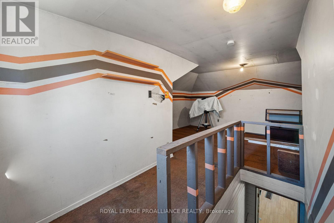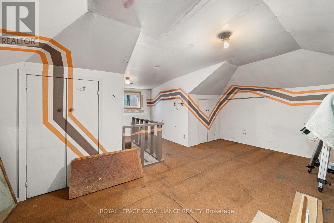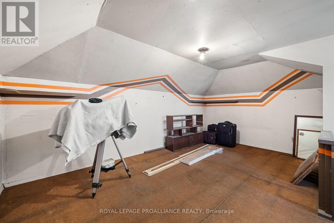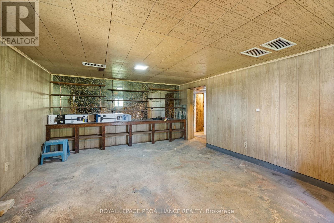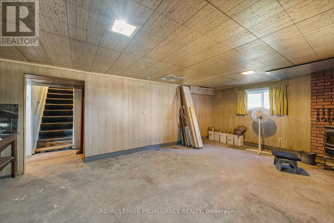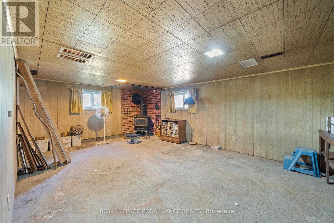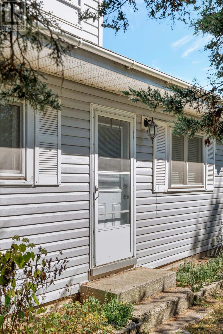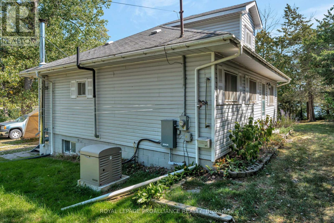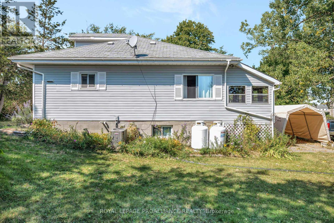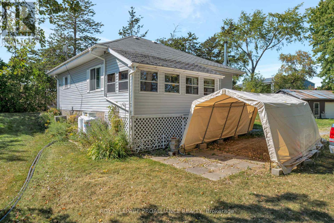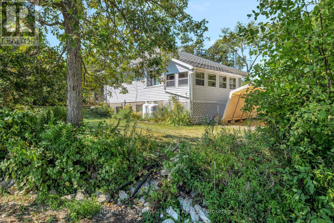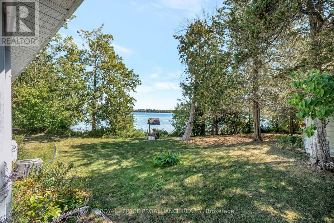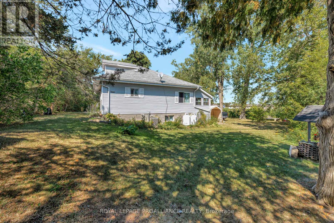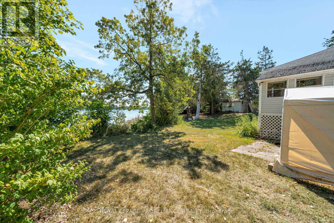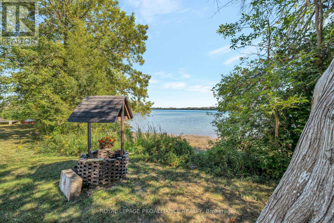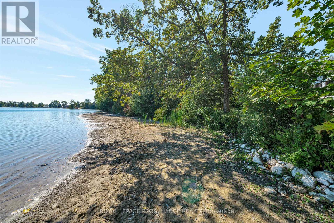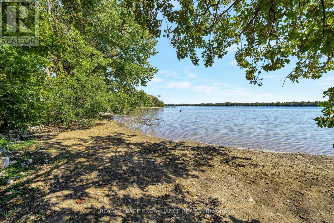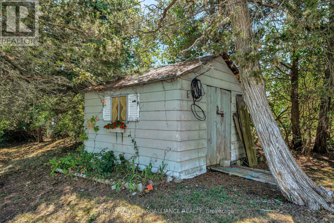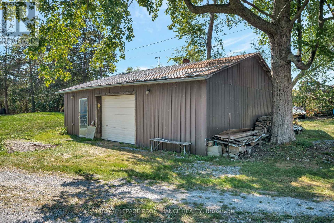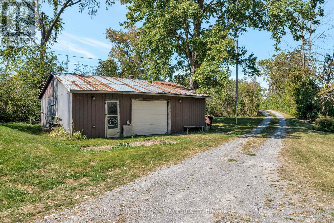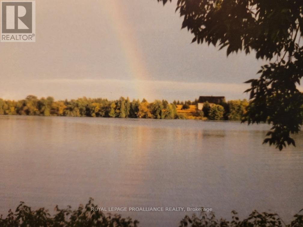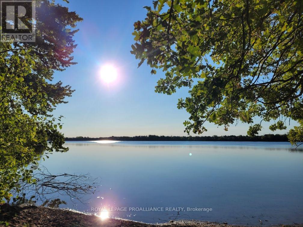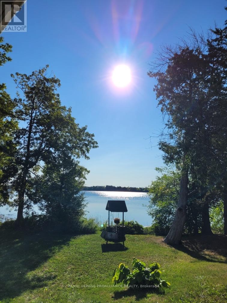473 County Rd 19 Prince Edward County, Ontario K0K 1A0
$624,900
Welcome to your serene waterfront escape! This delightful 3-bedroom bungalow perfectly blends cozy charm with modern convenience, offering peaceful views and year-round comfort. Nestled along a tranquil shoreline, the home features an open-concept layout, warm natural light, and picturesque vistas. The spacious living area flows effortlessly into an eat-in kitchen. A bonus loft provides the perfect space for a home office, guest room, or creative retreat. Enjoy morning coffee or evening sunsets from the enclosed front porch, a cozy haven with panoramic views. Outside, step into your own slice of paradise with direct water access, ideal for kayaking, fishing, or simply unwinding by the shore. Whether you're looking for a full-time residence or a weekend getaway, this charming bungalow is a rare find. (id:50886)
Property Details
| MLS® Number | X12411614 |
| Property Type | Single Family |
| Community Name | Ameliasburg Ward |
| Amenities Near By | Park |
| Easement | Easement, None |
| Equipment Type | Propane Tank |
| Features | Irregular Lot Size, Sump Pump |
| Parking Space Total | 11 |
| Rental Equipment Type | Propane Tank |
| Structure | Porch, Shed |
| View Type | Lake View, Direct Water View |
| Water Front Type | Waterfront |
Building
| Bathroom Total | 1 |
| Bedrooms Above Ground | 3 |
| Bedrooms Total | 3 |
| Age | 51 To 99 Years |
| Appliances | Water Heater, Dryer, Microwave, Stove, Washer, Refrigerator |
| Architectural Style | Bungalow |
| Basement Type | Full, Partial |
| Construction Style Attachment | Detached |
| Cooling Type | Central Air Conditioning |
| Exterior Finish | Vinyl Siding |
| Fire Protection | Smoke Detectors |
| Fireplace Present | Yes |
| Fireplace Type | Woodstove |
| Foundation Type | Block |
| Heating Fuel | Propane |
| Heating Type | Forced Air |
| Stories Total | 1 |
| Size Interior | 700 - 1,100 Ft2 |
| Type | House |
| Utility Water | Dug Well |
Parking
| Detached Garage | |
| Garage |
Land
| Access Type | Public Road |
| Acreage | No |
| Land Amenities | Park |
| Sewer | Septic System |
| Size Frontage | 136 Ft ,7 In |
| Size Irregular | 136.6 Ft ; +/- |
| Size Total Text | 136.6 Ft ; +/-|1/2 - 1.99 Acres |
| Zoning Description | Lsr |
Rooms
| Level | Type | Length | Width | Dimensions |
|---|---|---|---|---|
| Second Level | Other | 4.82 m | 2.84 m | 4.82 m x 2.84 m |
| Main Level | Living Room | 6.84 m | 4.73 m | 6.84 m x 4.73 m |
| Main Level | Kitchen | 3.83 m | 3.46 m | 3.83 m x 3.46 m |
| Main Level | Bedroom | 3.96 m | 2.63 m | 3.96 m x 2.63 m |
| Main Level | Bedroom | 4.5 m | 2.24 m | 4.5 m x 2.24 m |
| Main Level | Bedroom | 3.35 m | 2.49 m | 3.35 m x 2.49 m |
Utilities
| Electricity | Installed |
| Wireless | Available |
Contact Us
Contact us for more information
Lorraine O'quinn
Salesperson
oquinnteam.ca/
www.facebook.com/theoquinnteam/
(613) 394-4837
(613) 394-2897
www.discoverroyallepage.com/
Ryan O'quinn
Salesperson
(613) 394-4837
(613) 394-2897
www.discoverroyallepage.com/
Brandon O'quinn
Salesperson
www.oquinnteam.ca/
(613) 394-4837
(613) 394-2897
www.discoverroyallepage.com/

