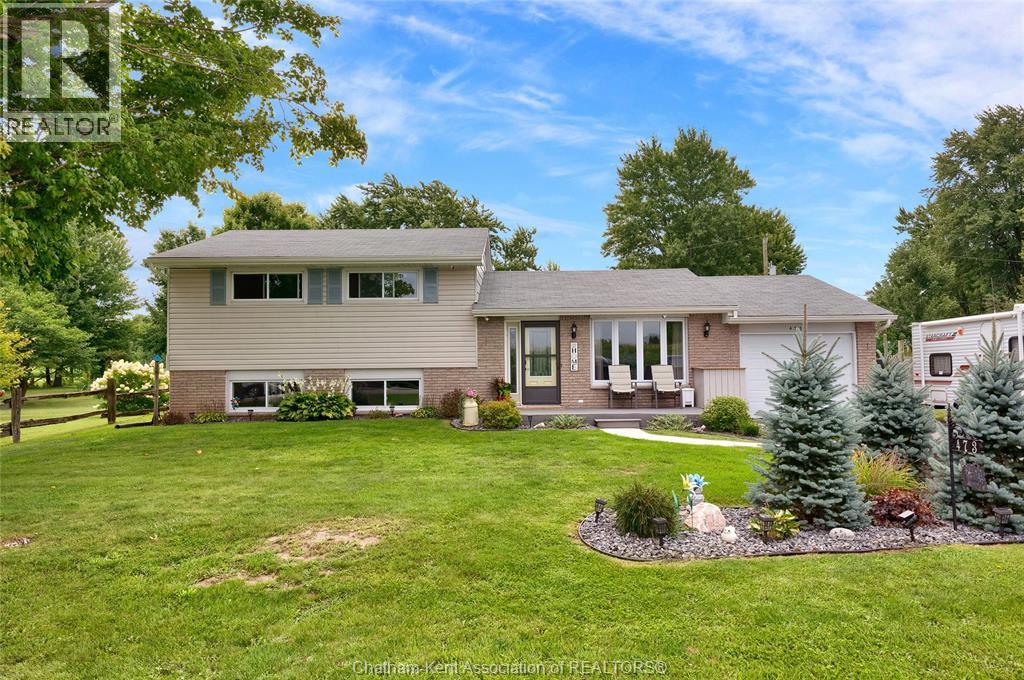473 Elm Street East Bothwell, Ontario N0P 1C0
$409,900
Welcome to 473 Elm Street East in charming Bothwell, Ontario—where comfort, space, and tranquility meet. This move-in-ready 3-bedroom, 1.5-bath home is ideal for young families seeking room to grow and retirees craving peace and simplicity. Nestled on a spacious-acre lot with farmland views, it offers a fenced back yard perfect for kids, pets, or gardening dreams. Inside, enjoy a bright kitchen with ample storage, and a cozy lower-level family room with a gas fireplace—great for movie nights or quiet evenings. Stylishly updated principal bathroom. Step out onto the large deck with gazebo for summer BBQs or morning coffee in the fresh country air. With a mudroom, workshop potential, and easy access to local parks, schools, and shops, this property blends small-town charm with practical living. Whether you're starting your next chapter or slowing down to savor life, 473 Elm Street East is ready to welcome you home. (id:50886)
Property Details
| MLS® Number | 25021928 |
| Property Type | Single Family |
| Features | Paved Driveway |
Building
| Bathroom Total | 2 |
| Bedrooms Above Ground | 3 |
| Bedrooms Total | 3 |
| Appliances | Dishwasher, Dryer, Freezer, Microwave Range Hood Combo, Refrigerator, Stove, Washer |
| Architectural Style | 3 Level |
| Constructed Date | 1974 |
| Construction Style Attachment | Detached |
| Construction Style Split Level | Sidesplit |
| Cooling Type | Central Air Conditioning |
| Exterior Finish | Aluminum/vinyl, Brick |
| Fireplace Fuel | Gas |
| Fireplace Present | Yes |
| Fireplace Type | Direct Vent |
| Flooring Type | Carpeted, Laminate |
| Foundation Type | Block |
| Half Bath Total | 1 |
| Heating Fuel | Natural Gas |
| Heating Type | Forced Air |
| Size Interior | 1,300 Ft2 |
| Total Finished Area | 1300 Sqft |
| Type | House |
Parking
| Garage |
Land
| Acreage | No |
| Fence Type | Fence |
| Landscape Features | Landscaped |
| Sewer | Septic System |
| Size Irregular | 106.33 X 142.43 / 0.34 Ac |
| Size Total Text | 106.33 X 142.43 / 0.34 Ac|under 1/2 Acre |
| Zoning Description | Rl2 |
Rooms
| Level | Type | Length | Width | Dimensions |
|---|---|---|---|---|
| Second Level | 4pc Bathroom | Measurements not available | ||
| Second Level | Bedroom | 13 ft ,6 in | 10 ft | 13 ft ,6 in x 10 ft |
| Second Level | Bedroom | 12 ft ,1 in | 11 ft ,4 in | 12 ft ,1 in x 11 ft ,4 in |
| Second Level | Bedroom | 12 ft ,1 in | 12 ft ,2 in | 12 ft ,1 in x 12 ft ,2 in |
| Lower Level | Storage | 11 ft ,3 in | 9 ft ,3 in | 11 ft ,3 in x 9 ft ,3 in |
| Lower Level | Laundry Room | 4 ft ,5 in | 10 ft | 4 ft ,5 in x 10 ft |
| Lower Level | 2pc Bathroom | Measurements not available | ||
| Lower Level | Family Room/fireplace | 23 ft ,8 in | 12 ft ,6 in | 23 ft ,8 in x 12 ft ,6 in |
| Main Level | Living Room | 19 ft ,6 in | 12 ft ,3 in | 19 ft ,6 in x 12 ft ,3 in |
| Main Level | Kitchen/dining Room | 19 ft ,6 in | 12 ft ,3 in | 19 ft ,6 in x 12 ft ,3 in |
https://www.realtor.ca/real-estate/28803937/473-elm-street-east-bothwell
Contact Us
Contact us for more information
Ron Collins
Sales Person
425 Mcnaughton Ave W.
Chatham, Ontario N7L 4K4
(519) 354-5470
www.royallepagechathamkent.com/





































































































