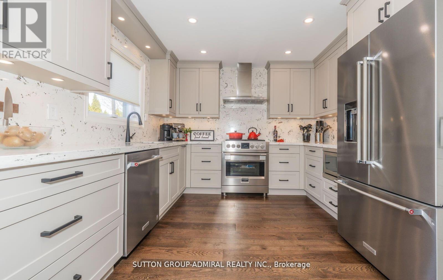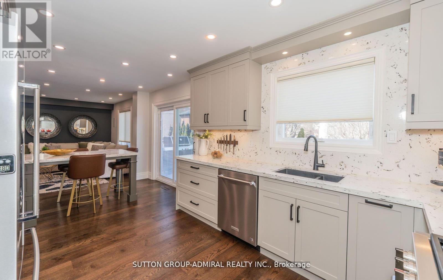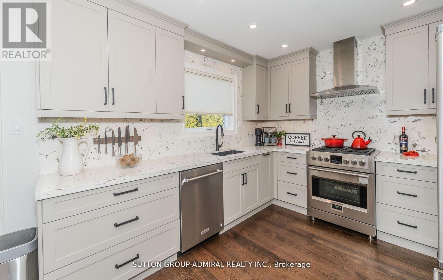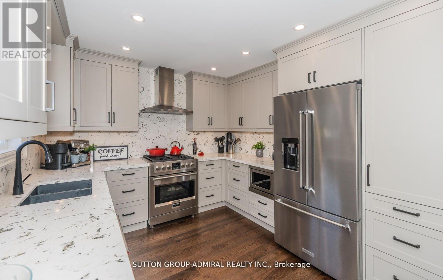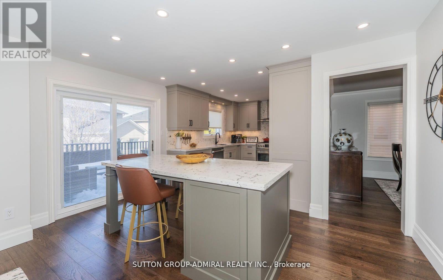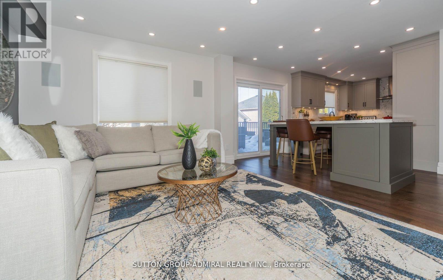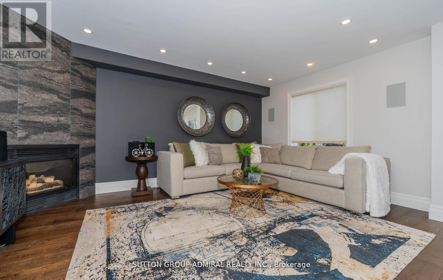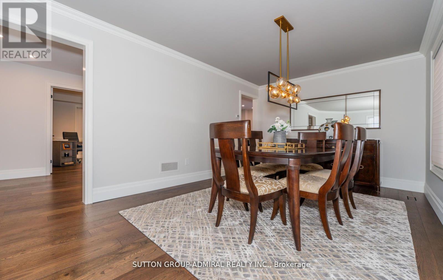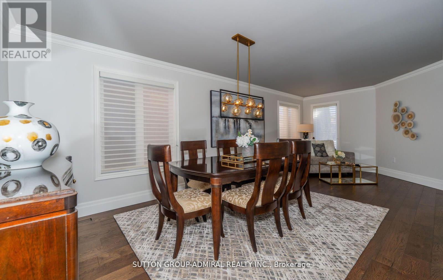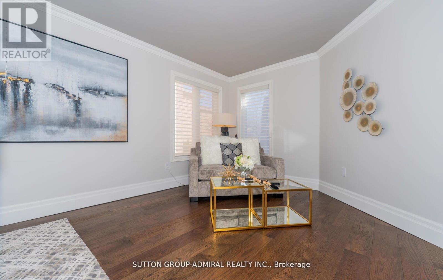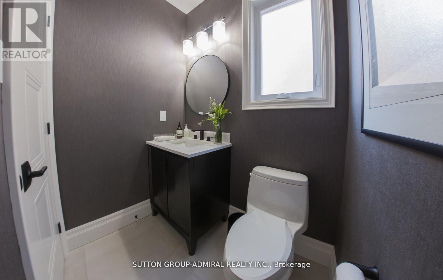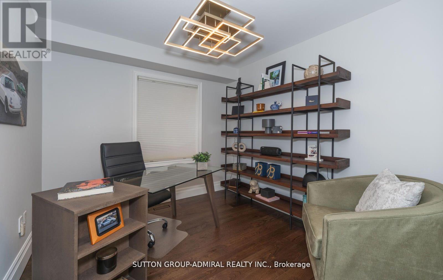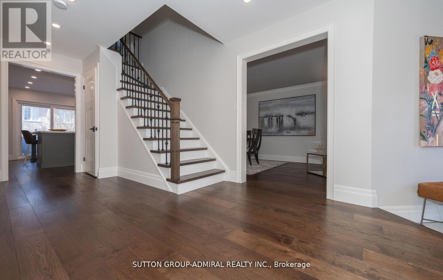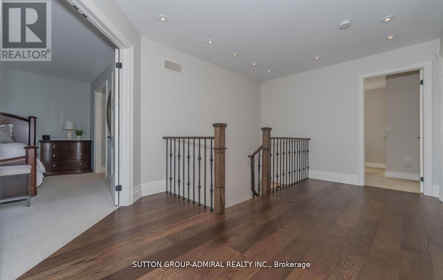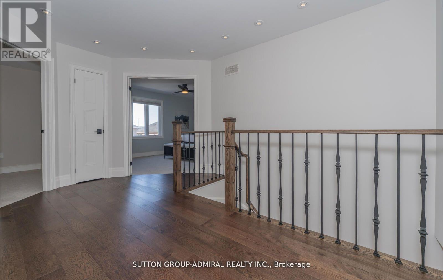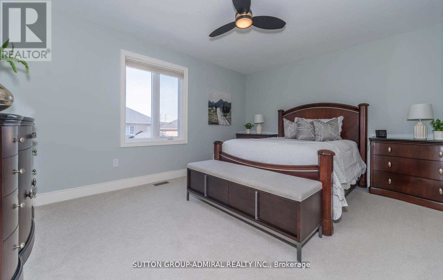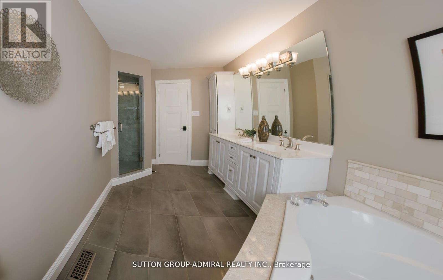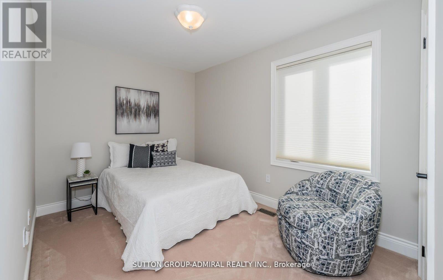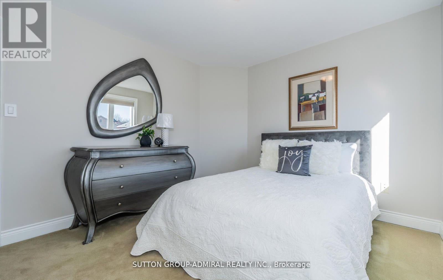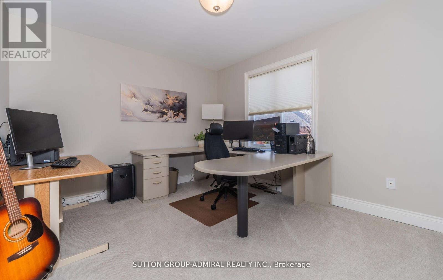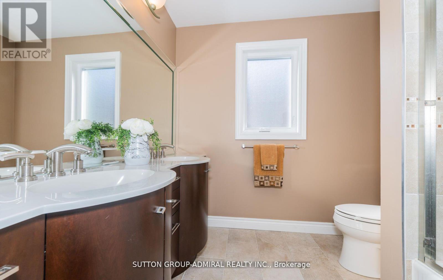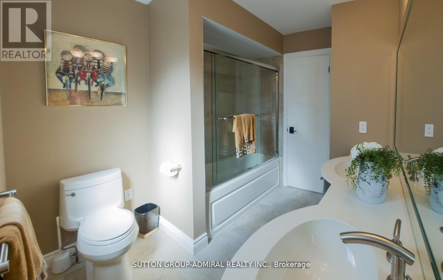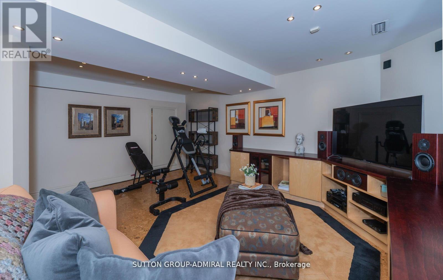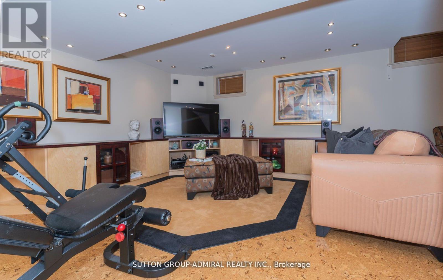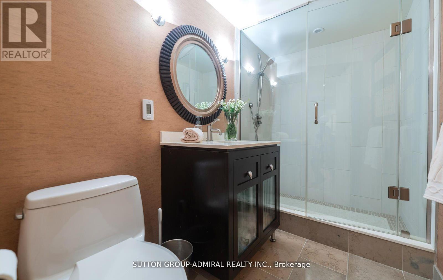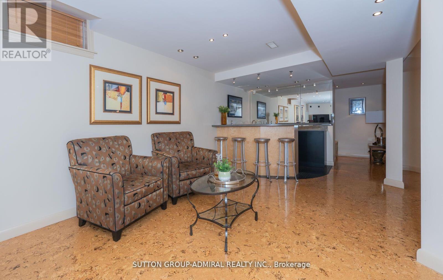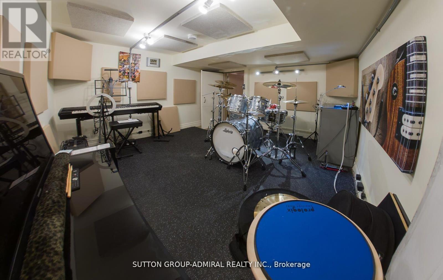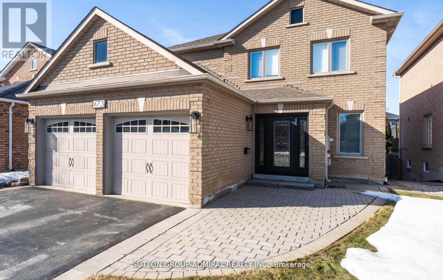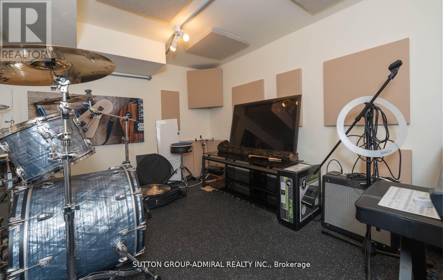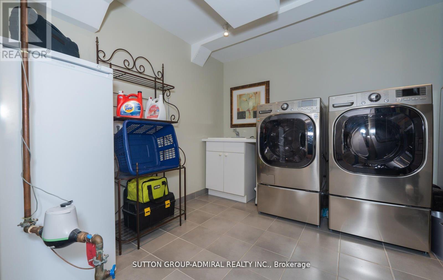473 Highcliffe Drive Vaughan, Ontario L4J 8L3
$1,899,000
Prime Bathurst Flamingo location! Spectacular Executive 4 bdrm, 4 bthrms home. Professionally redesigned & renovated in 2022. Custom design and high-end finishes thru-out: Wide-plank Oak hardwood floors, smooth ceilings, quartz counters, high baseboards, upgraded doors and hardware throughout. Windows (2020); Roof (2020); Furnace (2019). Bright and spacious, this house offers the elegance, beauty and functionality you have been waiting for! Open main floor concept large combined LR/DR main floor office, Gorgeous eat-in kitchen with walk-out to elevated deck overlooking family room. Well-proportioned primary bedroom, with 5 piece spa-like ensuite and walk-in closet + two other closets. Professionally finished basement featuring a private soundproof music/entertainment/game room, open concept rec room with wet bar. Custom design and high-end finishes throughout: plank oak hardwood floors, smooth ceilings, quartz counters, high baseboards, upgraded hardware. 2312 SQFT as per MPAC. Zoned for top schools. Steps to public transportation, Community Centre, shopping! 2 minute drive to Highways 7; ETR/407. (id:50886)
Property Details
| MLS® Number | N12063617 |
| Property Type | Single Family |
| Community Name | Uplands |
| Amenities Near By | Hospital, Public Transit, Schools |
| Community Features | Community Centre |
| Parking Space Total | 5 |
Building
| Bathroom Total | 4 |
| Bedrooms Above Ground | 4 |
| Bedrooms Below Ground | 1 |
| Bedrooms Total | 5 |
| Appliances | Cooktop, Dryer, Hood Fan, Microwave, Oven, Washer, Window Coverings, Refrigerator |
| Basement Development | Finished |
| Basement Type | Full (finished) |
| Construction Style Attachment | Detached |
| Cooling Type | Central Air Conditioning |
| Exterior Finish | Brick |
| Fireplace Present | Yes |
| Fireplace Total | 1 |
| Flooring Type | Hardwood, Laminate, Carpeted |
| Half Bath Total | 1 |
| Heating Fuel | Natural Gas |
| Heating Type | Forced Air |
| Stories Total | 2 |
| Size Interior | 2,000 - 2,500 Ft2 |
| Type | House |
| Utility Water | Municipal Water |
Parking
| Attached Garage | |
| Garage |
Land
| Acreage | No |
| Land Amenities | Hospital, Public Transit, Schools |
| Sewer | Sanitary Sewer |
| Size Depth | 99 Ft ,4 In |
| Size Frontage | 41 Ft ,1 In |
| Size Irregular | 41.1 X 99.4 Ft |
| Size Total Text | 41.1 X 99.4 Ft |
Rooms
| Level | Type | Length | Width | Dimensions |
|---|---|---|---|---|
| Second Level | Primary Bedroom | 4.78 m | 4.25 m | 4.78 m x 4.25 m |
| Second Level | Bedroom 2 | 4.42 m | 2.72 m | 4.42 m x 2.72 m |
| Second Level | Bedroom 3 | 3.66 m | 3.13 m | 3.66 m x 3.13 m |
| Second Level | Bedroom 4 | 3.54 m | 3.42 m | 3.54 m x 3.42 m |
| Basement | Media | 3.49 m | 3.44 m | 3.49 m x 3.44 m |
| Basement | Recreational, Games Room | 10 m | 6.03 m | 10 m x 6.03 m |
| Main Level | Living Room | 7.3 m | 3.3 m | 7.3 m x 3.3 m |
| Main Level | Dining Room | 7.3 m | 3.3 m | 7.3 m x 3.3 m |
| Main Level | Kitchen | 6.05 m | 4.73 m | 6.05 m x 4.73 m |
| Main Level | Family Room | 5.26 m | 3.26 m | 5.26 m x 3.26 m |
| Main Level | Library | 3.63 m | 3 m | 3.63 m x 3 m |
https://www.realtor.ca/real-estate/28124462/473-highcliffe-drive-vaughan-uplands-uplands
Contact Us
Contact us for more information
Ian B. Maged
Salesperson
www.magedpartners.com
1206 Centre Street
Thornhill, Ontario L4J 3M9
(416) 739-7200
(416) 739-9367
www.suttongroupadmiral.com/
Sarah Maged
Salesperson
www.magedpartners.com/
1206 Centre Street
Thornhill, Ontario L4J 3M9
(416) 739-7200
(416) 739-9367
www.suttongroupadmiral.com/

