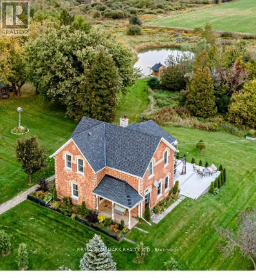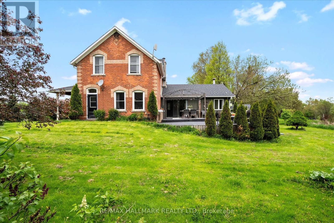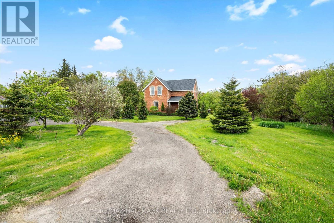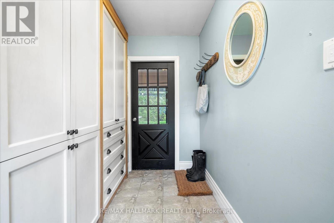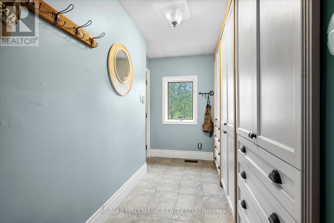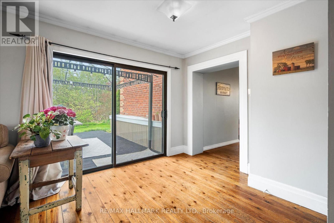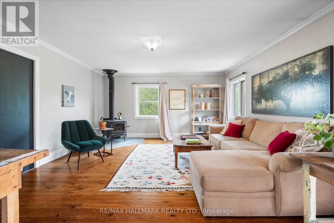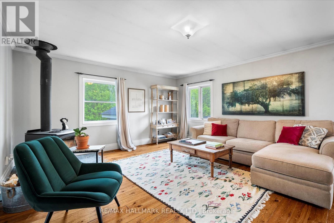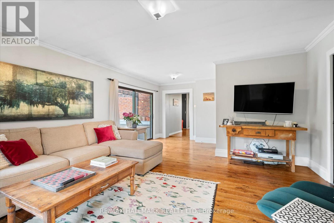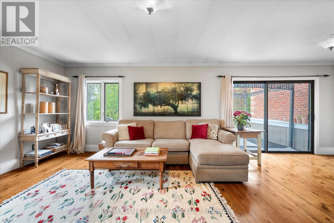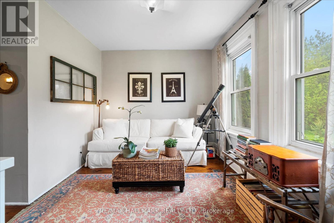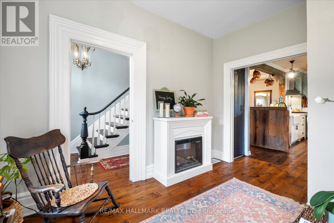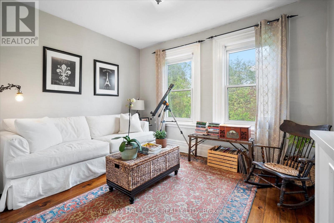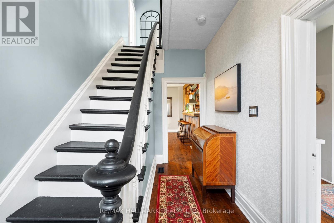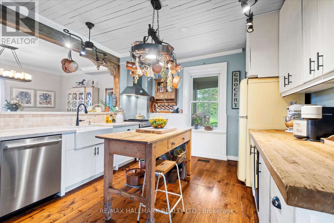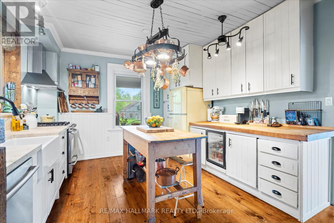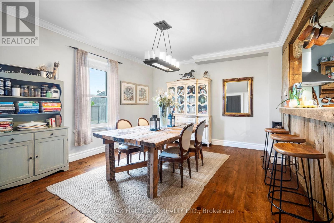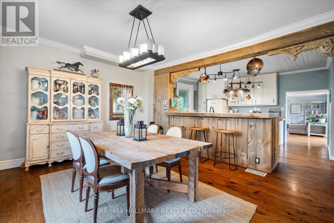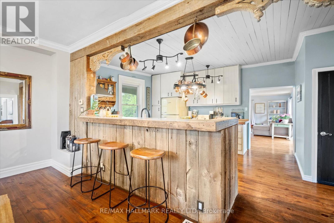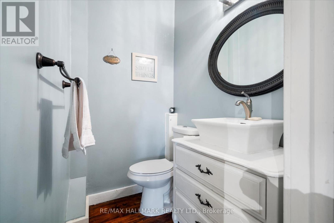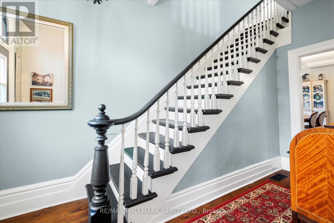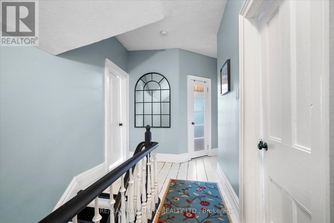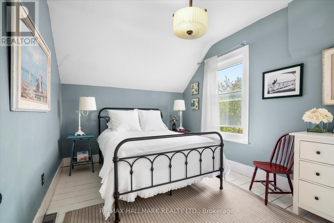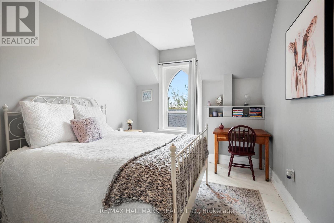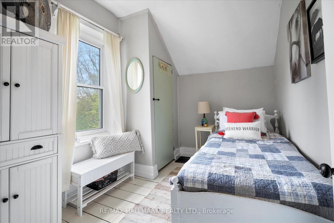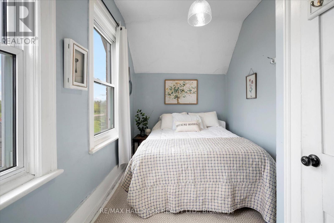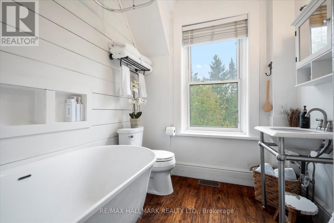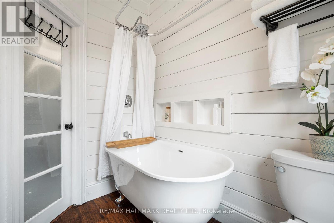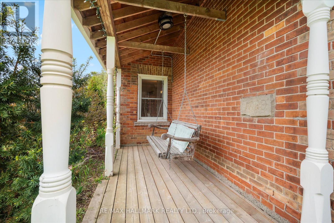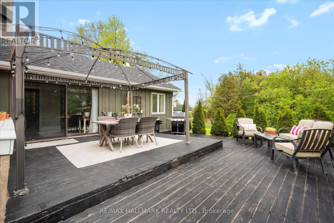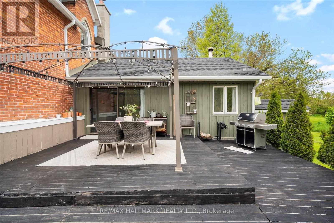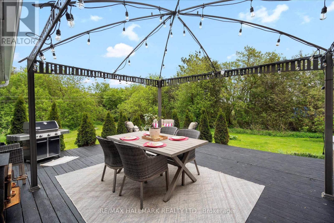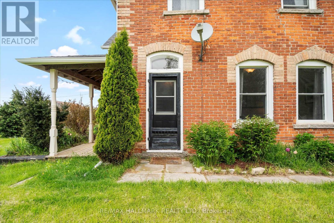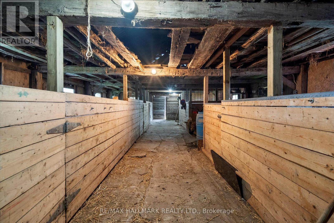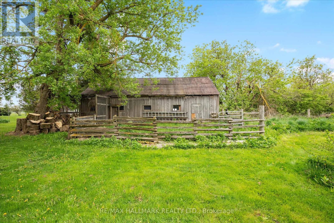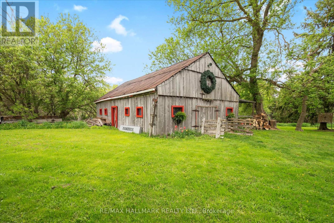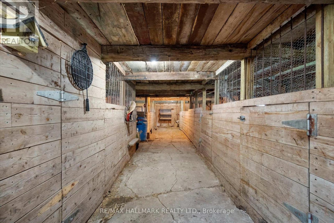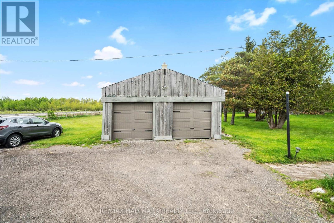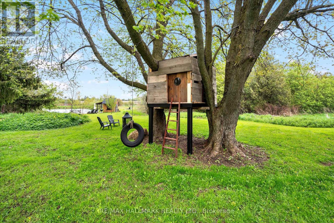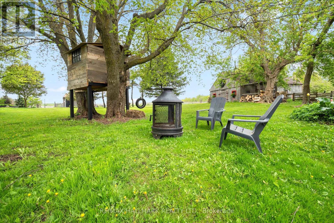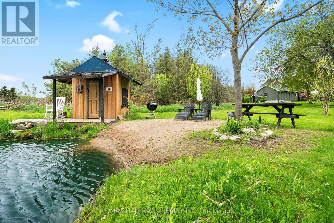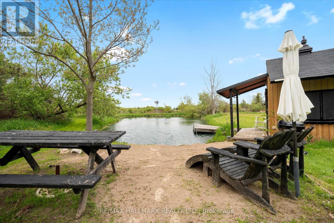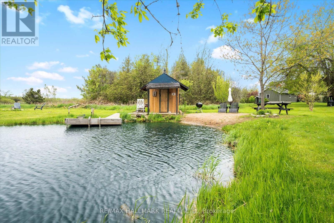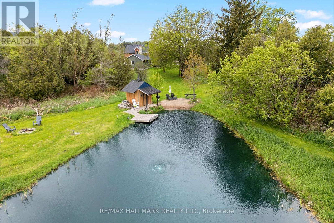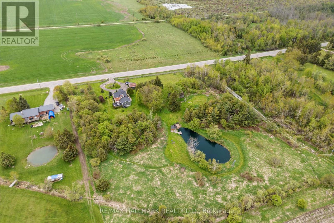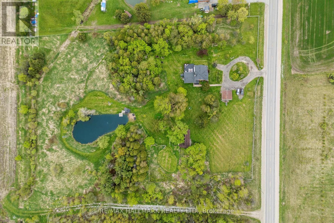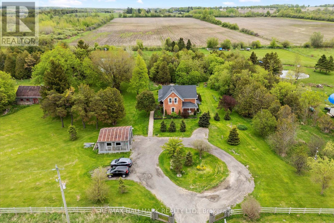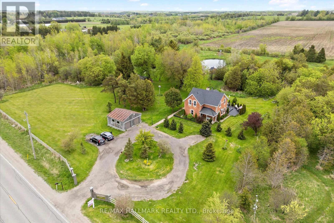473395 County Road 11 Amaranth, Ontario L9W 0R3
$1,199,000
Beautifully Renovated Victorian Style Farmhouse On A Massive 5+ Acres Of Land W/ Barn, Detached 2 Car Garage, Spring Fed Swimming Pond, Beach Bunk House, Fenced In Paddocks, Chicken Coop And Potential For So Much More! This Well Appointed Family Home Features 4 Beds & 2 Baths And A Spacious Main Floor Layout W/Breathtaking Country Views. Excellent Upgrades And Unique Features, Throughout Including Hand Crafted Crown Mouldings, Custom Built In Closet & Storage In Mudroom, Country Style Kitchen With New Appliances & Wood Beams & Breakfast Bar. Cozy Living Room W/ Rare Wood Burning Stove. Enjoy The Peace & Privacy Of Country Cottage Living With The City Life Ameneties At Your Fingertips. Only 5 minutes from the Town of Orangeville - Large Supermarkets, Great High schools & French Immersion Primary Schools, Health Clubs, The Headwaters Hospital & Just 30 Minutes From Pearson International Airport! (id:50886)
Property Details
| MLS® Number | X12159056 |
| Property Type | Single Family |
| Community Name | Rural Amaranth |
| Amenities Near By | Schools |
| Features | Wooded Area, Conservation/green Belt, Country Residential |
| Parking Space Total | 12 |
| Structure | Barn |
Building
| Bathroom Total | 2 |
| Bedrooms Above Ground | 4 |
| Bedrooms Total | 4 |
| Age | 100+ Years |
| Appliances | Water Heater, Dishwasher, Stove, Refrigerator |
| Basement Development | Unfinished |
| Basement Features | Separate Entrance |
| Basement Type | N/a (unfinished) |
| Exterior Finish | Wood, Brick |
| Fireplace Present | Yes |
| Flooring Type | Hardwood |
| Foundation Type | Concrete |
| Heating Fuel | Propane |
| Heating Type | Forced Air |
| Stories Total | 2 |
| Size Interior | 2,000 - 2,500 Ft2 |
| Type | House |
| Utility Water | Dug Well |
Parking
| Detached Garage | |
| No Garage |
Land
| Acreage | Yes |
| Fence Type | Fenced Yard |
| Land Amenities | Schools |
| Sewer | Septic System |
| Size Depth | 563 Ft |
| Size Frontage | 392 Ft |
| Size Irregular | 392 X 563 Ft |
| Size Total Text | 392 X 563 Ft|5 - 9.99 Acres |
| Surface Water | Lake/pond |
| Zoning Description | Rural Residential |
Rooms
| Level | Type | Length | Width | Dimensions |
|---|---|---|---|---|
| Main Level | Kitchen | 4.56 m | 3.37 m | 4.56 m x 3.37 m |
| Main Level | Dining Room | 4.85 m | 4 m | 4.85 m x 4 m |
| Main Level | Family Room | 5.19 m | 4.56 m | 5.19 m x 4.56 m |
| Main Level | Living Room | 3.86 m | 3.05 m | 3.86 m x 3.05 m |
| Upper Level | Primary Bedroom | 3.94 m | 3.14 m | 3.94 m x 3.14 m |
| Upper Level | Bedroom 2 | 4 m | 3.09 m | 4 m x 3.09 m |
| Upper Level | Bedroom 3 | 4.23 m | 2.27 m | 4.23 m x 2.27 m |
| Upper Level | Bedroom 4 | 3.46 m | 2.52 m | 3.46 m x 2.52 m |
Utilities
| Electricity | Installed |
https://www.realtor.ca/real-estate/28336059/473395-county-road-11-amaranth-rural-amaranth
Contact Us
Contact us for more information
Allister John Sinclair
Salesperson
www.alsinclair.com/
2277 Queen Street East
Toronto, Ontario M4E 1G5
(416) 699-9292
(416) 699-8576

