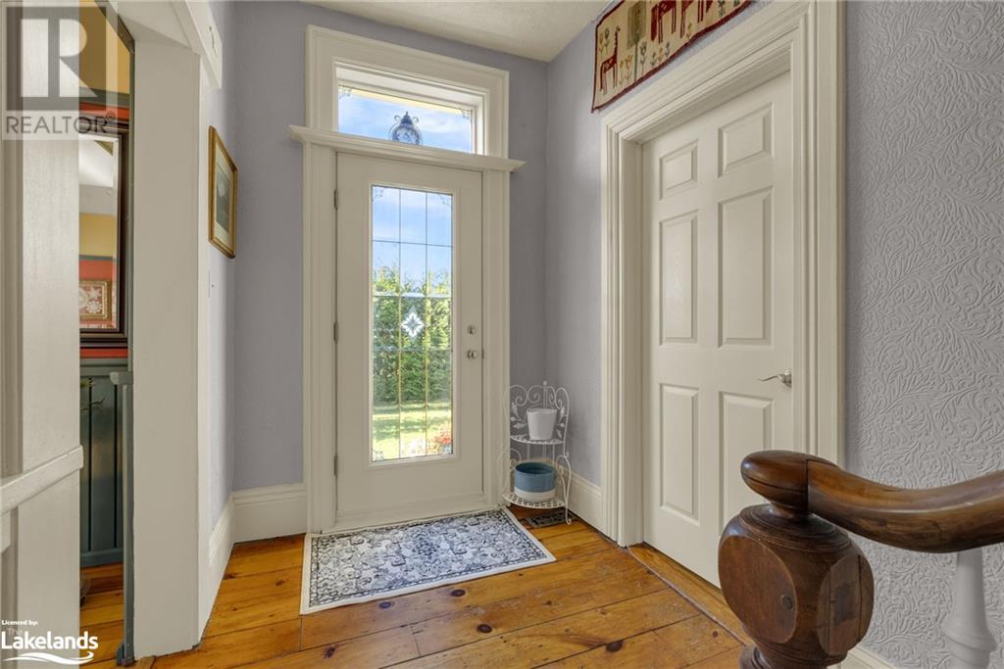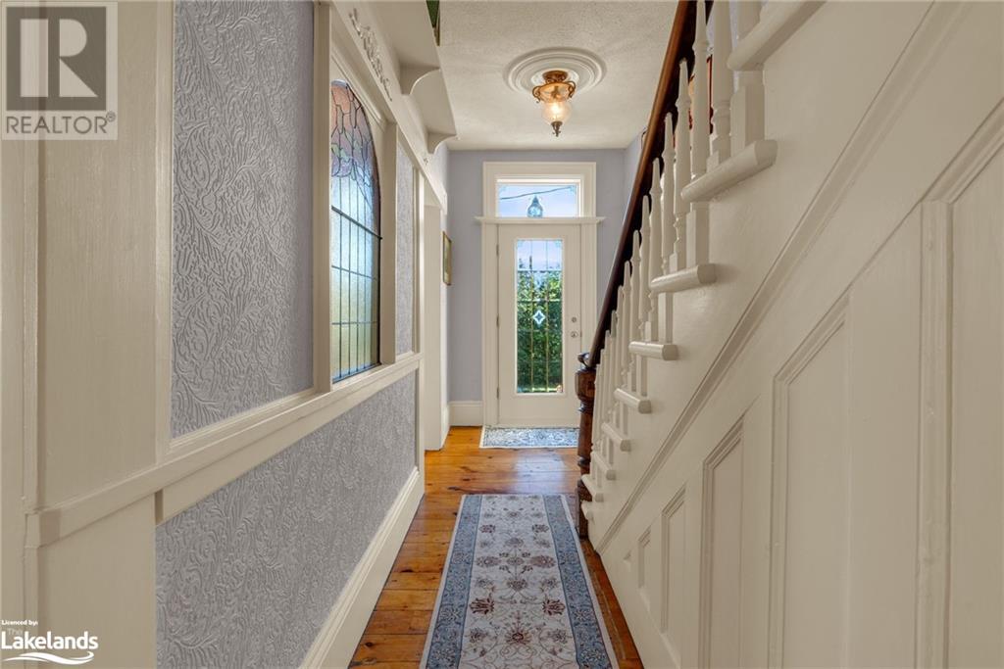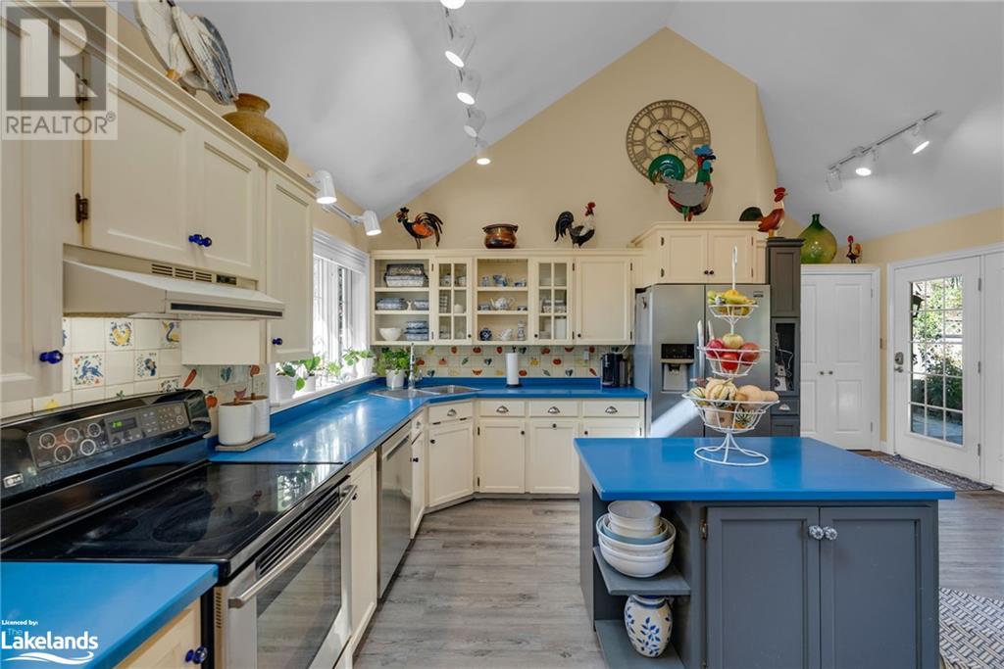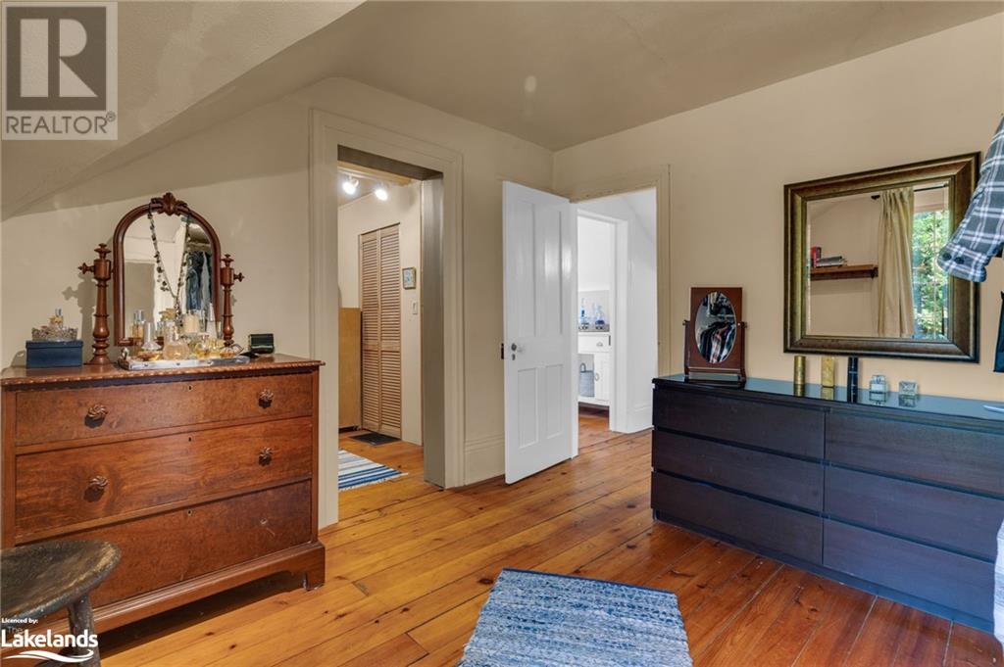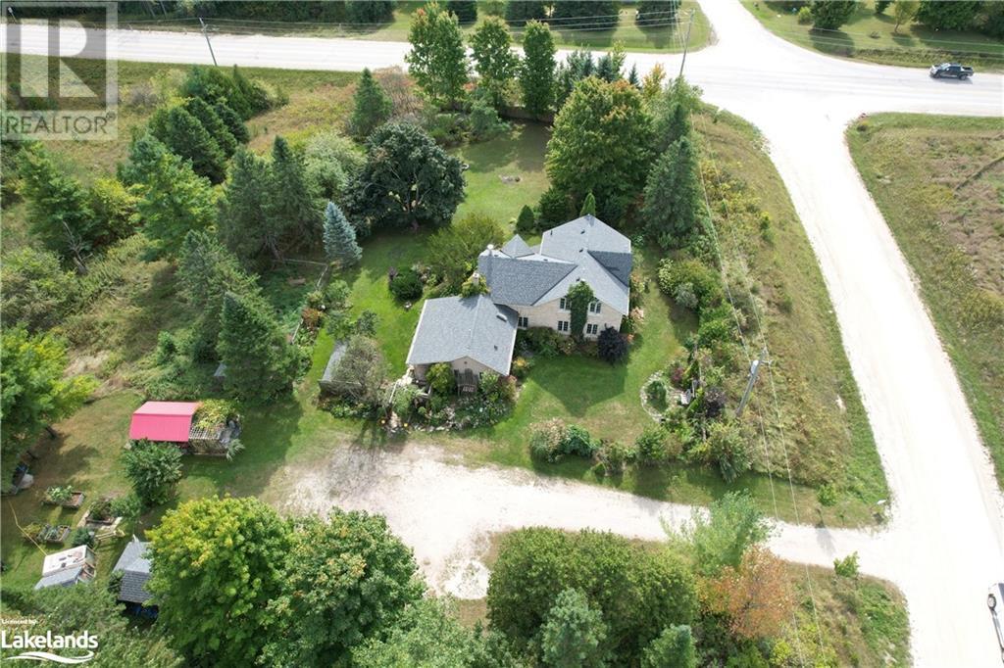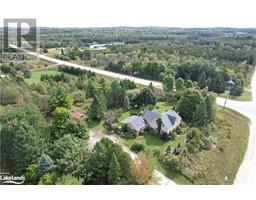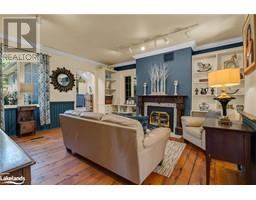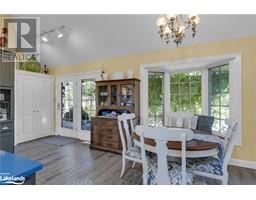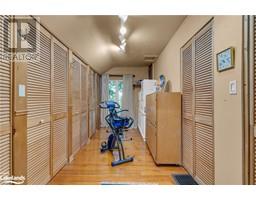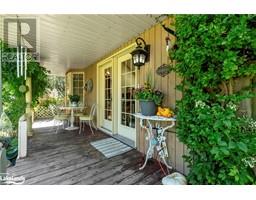473561 Camp Oliver Road Priceville, Ontario N0C 1K0
$799,000
Live close to walking trails, lakes, waterfall and surrounded by enchanting countryside on this private 2.58 acre property with charming century home. Built in 1890, this 5-bedroom, 2-bathroom home spans 2,531 square feet, offering a unique blend of historic character and modern updates. The moment you step inside, you're greeted by the warmth of original pine floors flowing throughout the home, large windows that bathe the rooms in natural light, and delightful features like crown mouldings, stained glass window, antique door hardware and a wood-burning fireplace with a carved wood mantle. The home's magical ambiance continues into the sunroom, where exposed brick walls and a gentle afternoon breeze create a perfect space for relaxation. The bright, spacious eat-in kitchen offers vaulted ceilings, an antique stove, and a bay window that invites nature indoors. Separate living & family room on the main floor offers the ability for family and visitors to spread out and feel at home. Convenience of a main floor primary suite with laundry, or use this space as a formal dining room. Upstairs are 4 more spacious bedrooms with lots of closet space, and a shared 4 piece spa-like bathroom including stunning claw foot soaker tub. Outside, the property feels like a fairy-tale retreat, with lush gardens, a charming covered porch, Japanese trees, sugar maples, and grapevines. Various outbuildings provide opportunities for workshops or creative spaces, inspiring the gardener, artist or hobby farmer in you. With modern updates like a geothermal furnace (2021) and a water treatment system (2023), this home is the perfect balance of historic charm and modern comfort. Located minutes from local amenities and outdoor activities, it offers a serene, storybook-like setting with every modern convenience. (id:50886)
Property Details
| MLS® Number | 40649782 |
| Property Type | Single Family |
| CommunityFeatures | Quiet Area, School Bus |
| Features | Corner Site, Country Residential |
| ParkingSpaceTotal | 8 |
| Structure | Workshop, Shed, Porch |
Building
| BathroomTotal | 2 |
| BedroomsAboveGround | 5 |
| BedroomsTotal | 5 |
| Appliances | Dishwasher, Dryer, Refrigerator, Stove, Washer, Window Coverings |
| ArchitecturalStyle | 2 Level |
| BasementDevelopment | Unfinished |
| BasementType | Partial (unfinished) |
| ConstructionStyleAttachment | Detached |
| CoolingType | Central Air Conditioning |
| ExteriorFinish | Brick |
| FireplaceFuel | Wood |
| FireplacePresent | Yes |
| FireplaceTotal | 1 |
| FireplaceType | Other - See Remarks |
| FoundationType | Stone |
| HalfBathTotal | 1 |
| HeatingFuel | Geo Thermal |
| StoriesTotal | 2 |
| SizeInterior | 2531 Sqft |
| Type | House |
| UtilityWater | Well |
Land
| Acreage | Yes |
| FenceType | Partially Fenced |
| Sewer | Septic System |
| SizeDepth | 135 Ft |
| SizeFrontage | 289 Ft |
| SizeTotalText | 2 - 4.99 Acres |
| ZoningDescription | A2 Restricted Agriculture |
Rooms
| Level | Type | Length | Width | Dimensions |
|---|---|---|---|---|
| Second Level | Bedroom | 10'6'' x 9'8'' | ||
| Second Level | Bedroom | 10'6'' x 8'6'' | ||
| Second Level | Bedroom | 12'2'' x 10'6'' | ||
| Second Level | Bedroom | 10'6'' x 10'2'' | ||
| Second Level | 4pc Bathroom | Measurements not available | ||
| Main Level | Bedroom | 22'2'' x 10'6'' | ||
| Main Level | Mud Room | Measurements not available | ||
| Main Level | Sunroom | Measurements not available | ||
| Main Level | Kitchen | 17'9'' x 16'1'' | ||
| Main Level | Family Room | 16'5'' x 14'2'' | ||
| Main Level | Living Room | 11'1'' x 17'9'' | ||
| Main Level | 2pc Bathroom | Measurements not available |
https://www.realtor.ca/real-estate/27500131/473561-camp-oliver-road-priceville
Interested?
Contact us for more information
John Walkinshaw
Broker
200 Manitoba St - Unit 3 - Suite 335
Bracebridge, Ontario P1L 2E2






