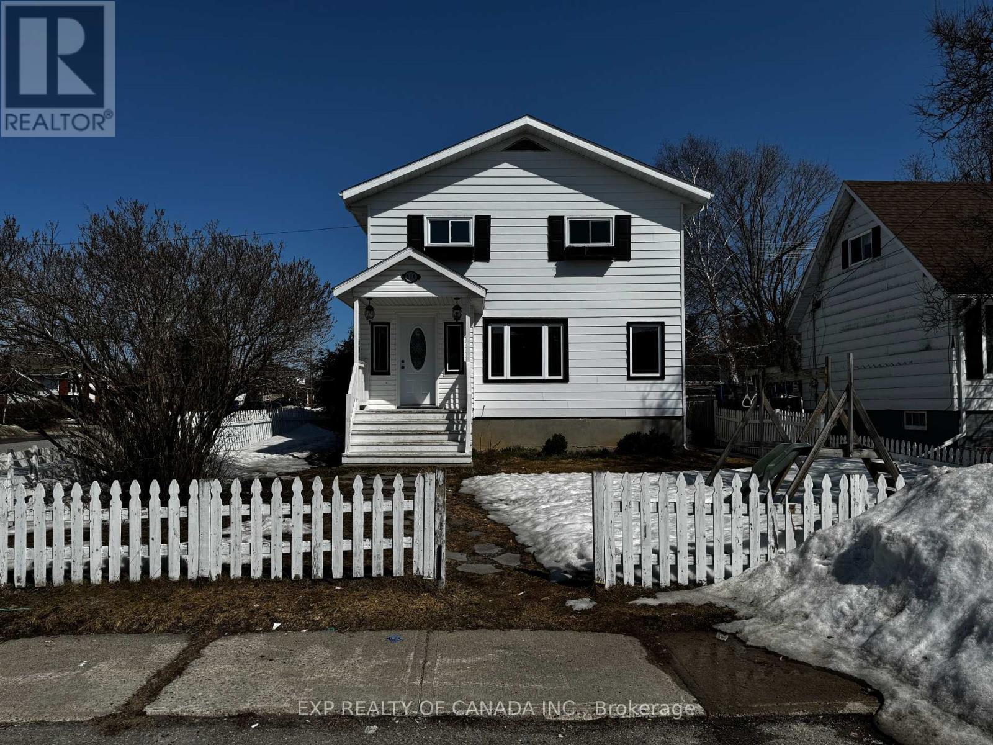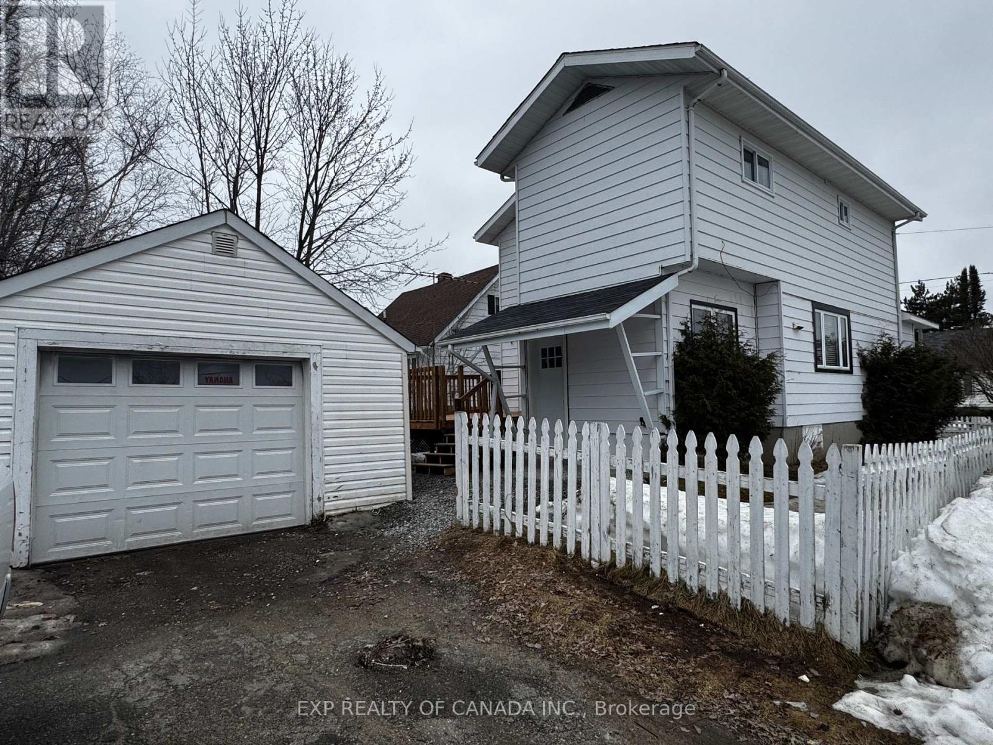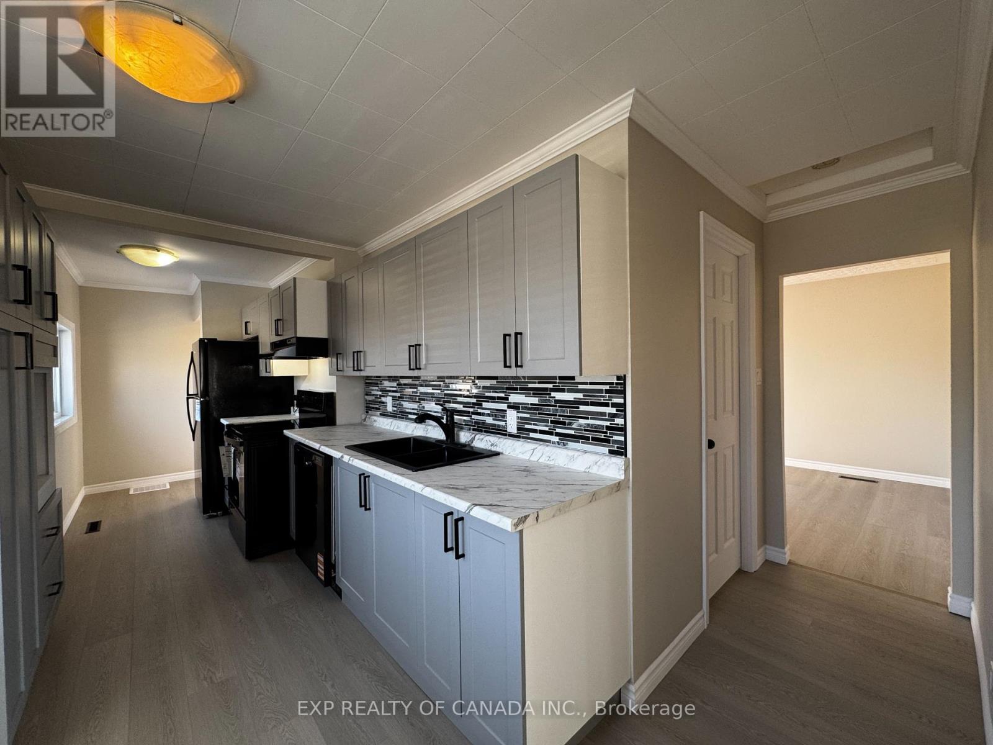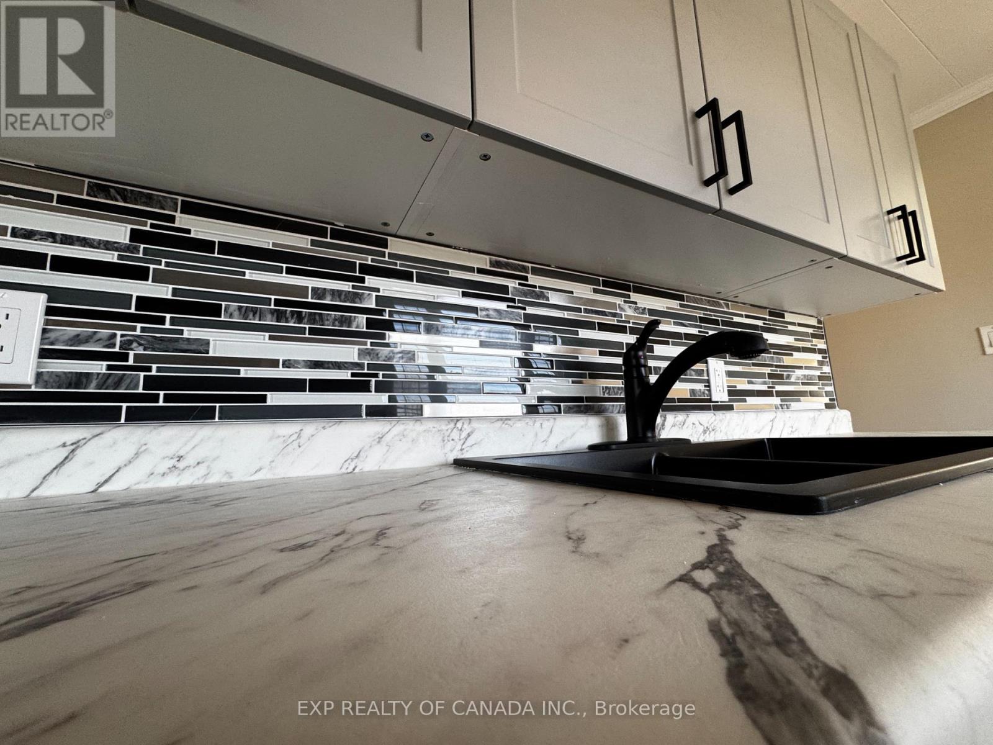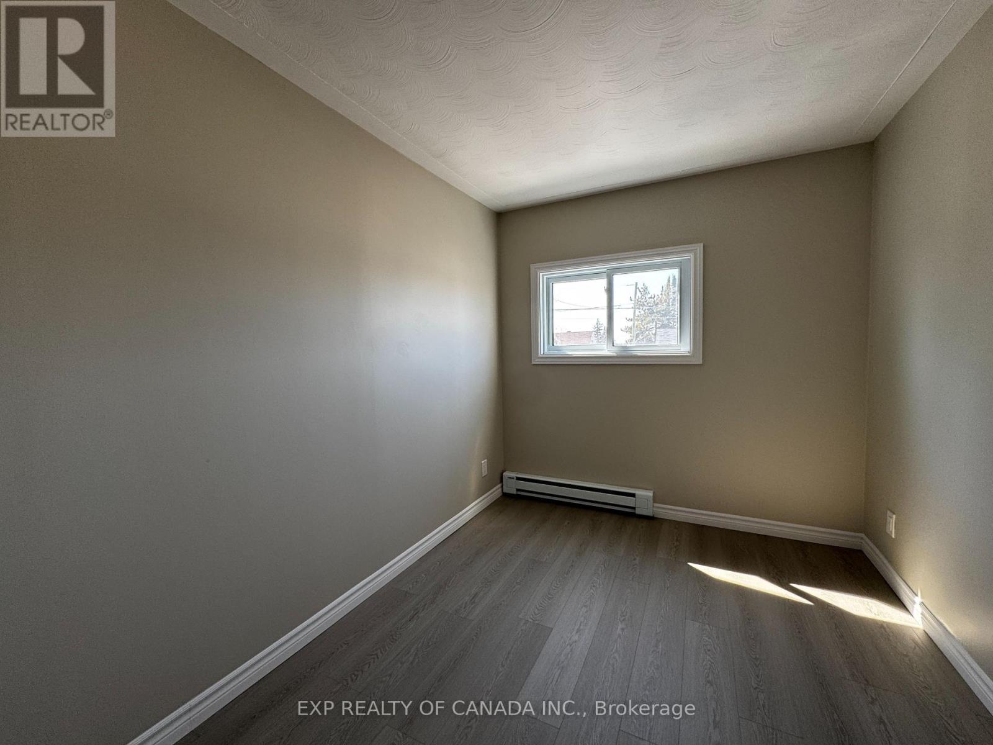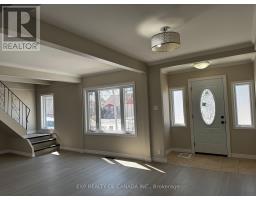474 Elm Street S Timmins, Ontario P4N 1X9
$330,000
Newly renovated 4 bedroom, 1.5 bathroom home with a detached Garage (15 feet x 21 feet). Features of this turn key home include a newly renovated kitchen and bathrooms, throughout the house you will enjoy new flooring and a fresh coat of paint. Other features include, new exterior doors and patio doors and a window. The house shows well with modern interior doors, new closet doors , and the house was completely painted with new hardware and doors and closets and cabinets. The dining has a patio door that leads to a large refurbished deck, the perfect place for summer BBQs. Appliances included in the sale are as follows; new fridge, new stove, new dishwasher, new range hood. See realtor remarks for Sellers Directions. (id:50886)
Open House
This property has open houses!
11:30 am
Ends at:1:00 pm
11:30 am
Ends at:1:00 pm
Property Details
| MLS® Number | T12100372 |
| Property Type | Single Family |
| Community Name | TS - SE |
| Features | Irregular Lot Size |
| Parking Space Total | 3 |
Building
| Bathroom Total | 2 |
| Bedrooms Above Ground | 4 |
| Bedrooms Total | 4 |
| Amenities | Fireplace(s) |
| Appliances | Dishwasher, Hood Fan, Stove, Refrigerator |
| Basement Development | Finished |
| Basement Type | N/a (finished) |
| Construction Style Attachment | Detached |
| Exterior Finish | Vinyl Siding |
| Fireplace Present | Yes |
| Fireplace Total | 1 |
| Foundation Type | Poured Concrete |
| Half Bath Total | 1 |
| Heating Fuel | Natural Gas |
| Heating Type | Forced Air |
| Stories Total | 2 |
| Size Interior | 1,500 - 2,000 Ft2 |
| Type | House |
| Utility Water | Municipal Water |
Parking
| Detached Garage | |
| Garage |
Land
| Acreage | No |
| Sewer | Sanitary Sewer |
| Size Depth | 100 Ft ,7 In |
| Size Frontage | 42 Ft |
| Size Irregular | 42 X 100.6 Ft ; Back Of The Lot 38.57 Ft (near Garage) |
| Size Total Text | 42 X 100.6 Ft ; Back Of The Lot 38.57 Ft (near Garage) |
| Zoning Description | Na R3 |
Rooms
| Level | Type | Length | Width | Dimensions |
|---|---|---|---|---|
| Second Level | Bedroom | 3 m | 3.6 m | 3 m x 3.6 m |
| Second Level | Primary Bedroom | 3.4 m | 5.8 m | 3.4 m x 5.8 m |
| Second Level | Bedroom 2 | 2.7 m | 3.6 m | 2.7 m x 3.6 m |
| Second Level | Bedroom 3 | 3 m | 2.4 m | 3 m x 2.4 m |
| Basement | Bathroom | 1.2 m | 1.5 m | 1.2 m x 1.5 m |
| Basement | Recreational, Games Room | 7 m | 2 m | 7 m x 2 m |
| Basement | Laundry Room | 3 m | 3 m | 3 m x 3 m |
| Main Level | Kitchen | 1.8 m | 6.1 m | 1.8 m x 6.1 m |
| Main Level | Living Room | 3.4 m | 7.3 m | 3.4 m x 7.3 m |
| Main Level | Dining Room | 4 m | 3 m | 4 m x 3 m |
| Main Level | Bathroom | 2.4 m | 1.8 m | 2.4 m x 1.8 m |
Utilities
| Cable | Available |
| Sewer | Installed |
https://www.realtor.ca/real-estate/28206998/474-elm-street-s-timmins-ts-se-ts-se
Contact Us
Contact us for more information
Michel Blais
Broker
16 Cedar St. S.
Timmins, Ontario P4N 2G4
(866) 530-7737
Brooklyn Hack
Salesperson
16 Cedar St. S.
Timmins, Ontario P4N 2G4
(866) 530-7737

