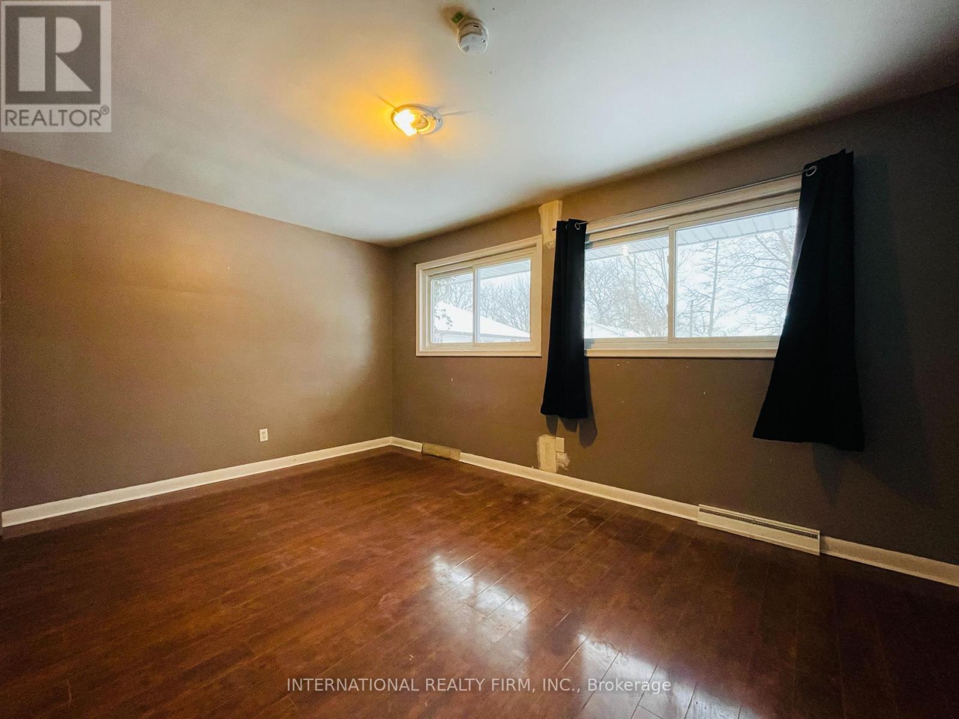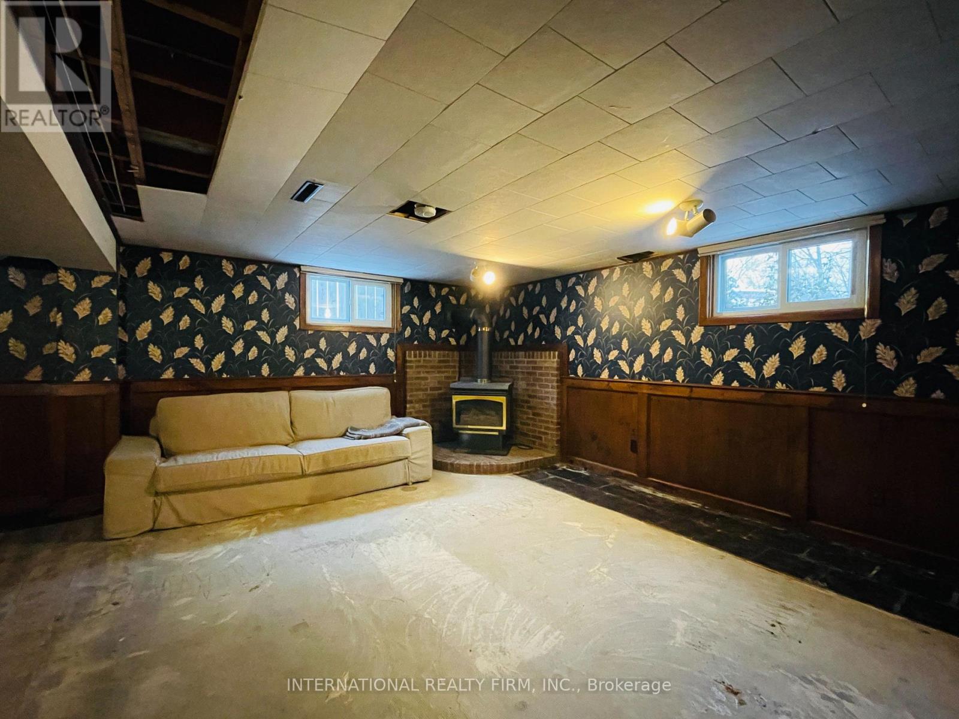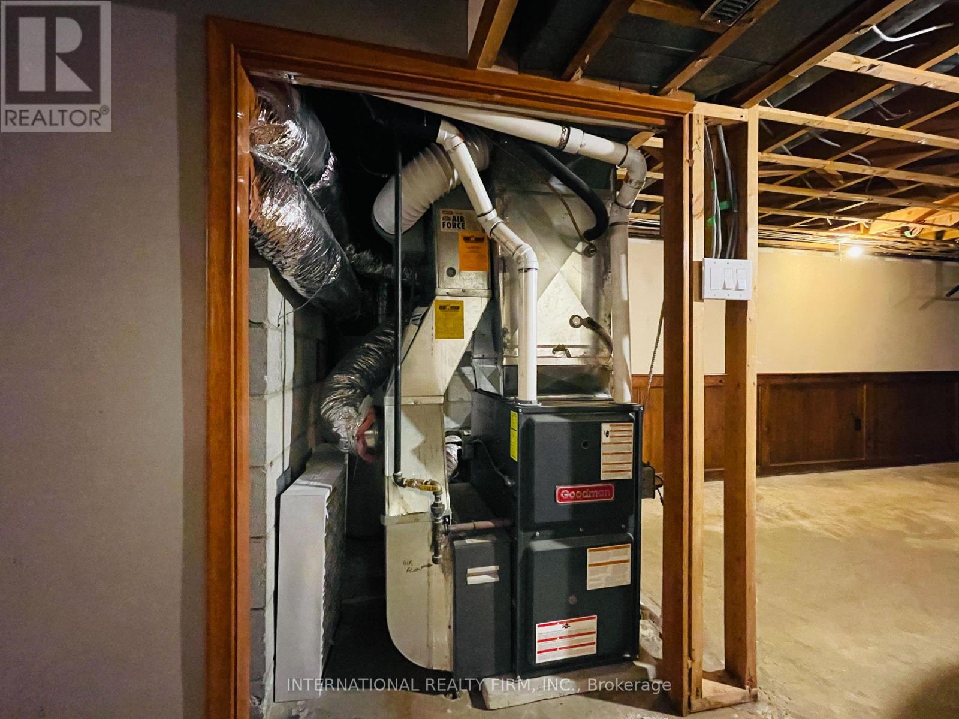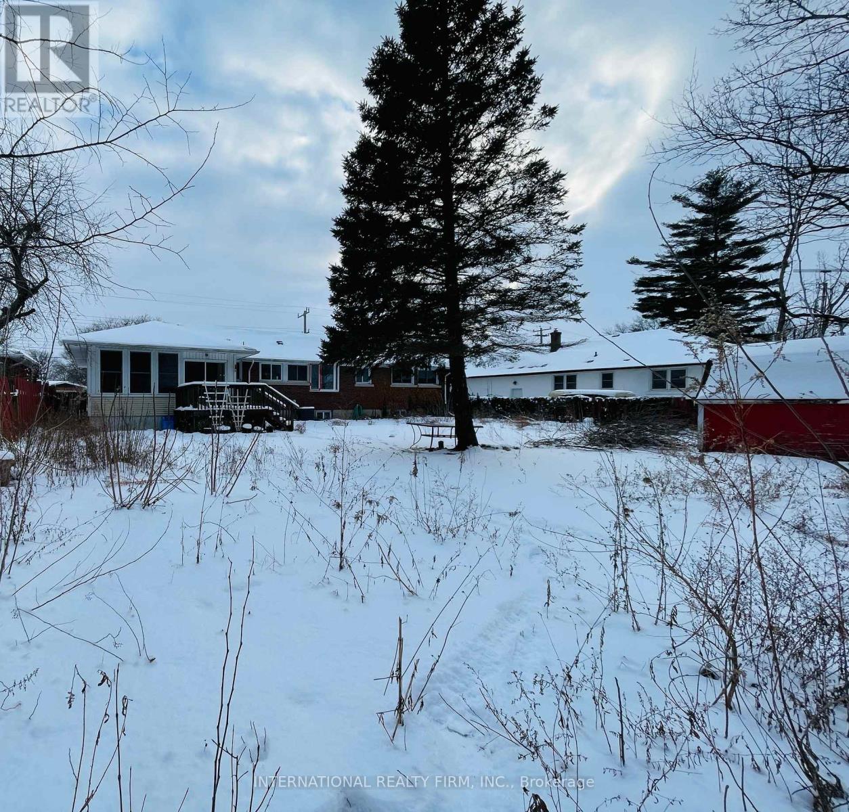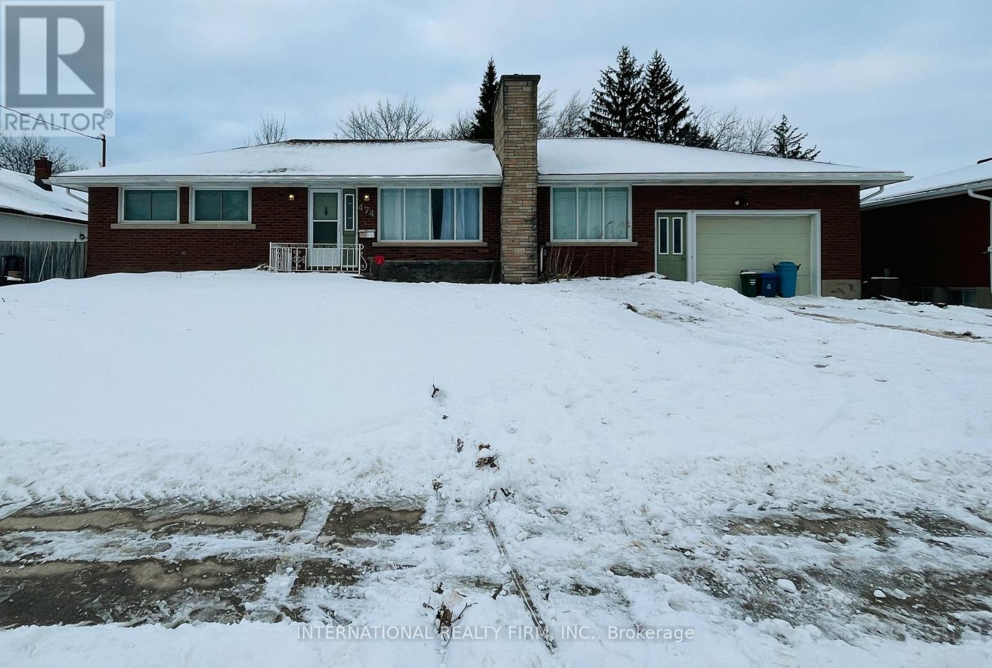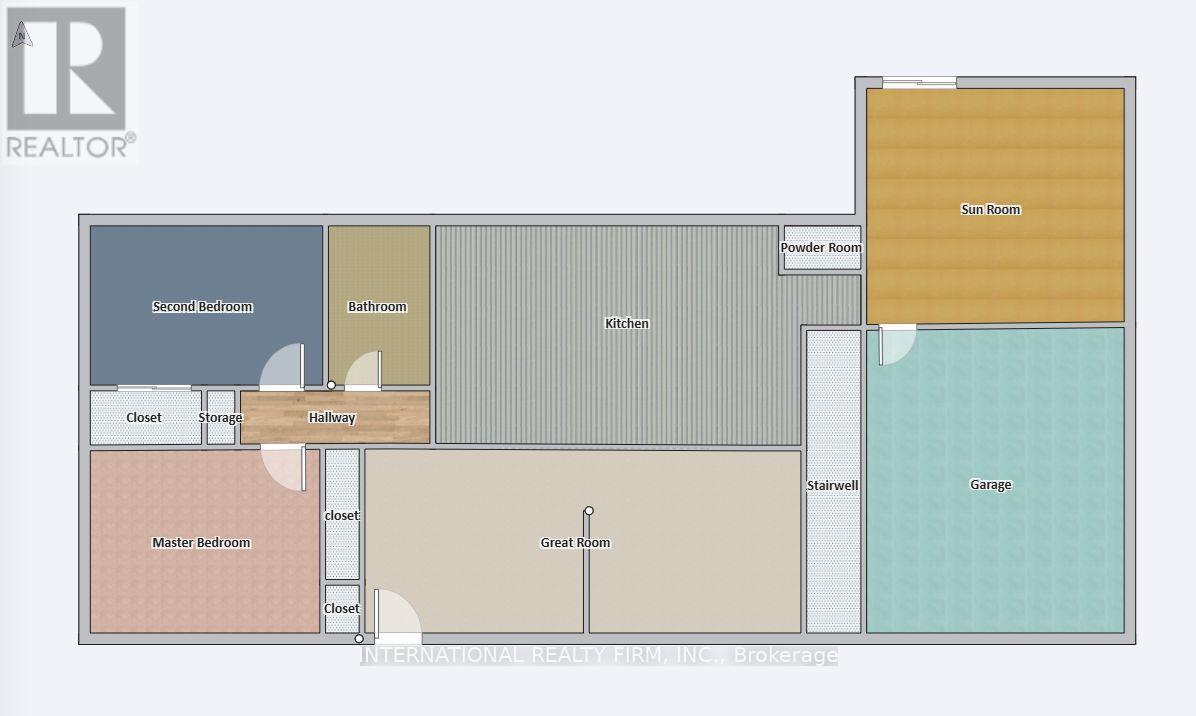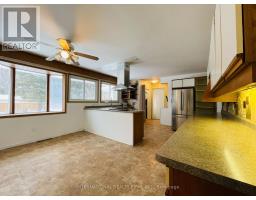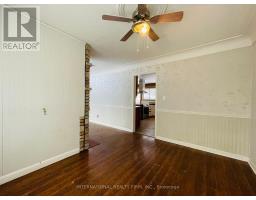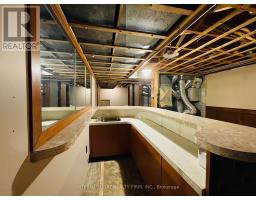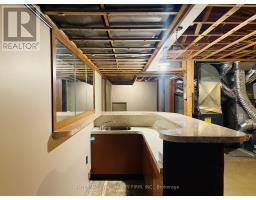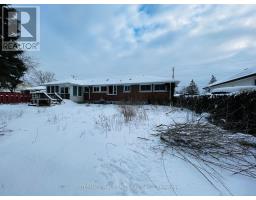474 Fitch Street Welland, Ontario L3C 4W9
$586,900
Handyman Special Fixer-Upper with Huge Potential in Welland! Attention contractors, renovators, and investors! This spacious 3,000 sq. ft. bungalow (ground floor + basement) sits on a massive 75 x 150 ft. lot, offering incredible potential for a profitable flip, rental conversion, or custom renovation. This is a true fixer-upper with solid bones, perfect for those looking to add sweat equity and maximize value. Whether you're planning to update and resell for a profit, create a high-cash-flow rental, or build an Accessory Dwelling Unit (ADU) or duplex, the opportunities here are endless. Key Updates Already Done: New furnace, HRV system, stove, and island range hood (2024) Interconnected smoke & CO detectors for safety compliance Exterior waterproofing on three sides for long-term durability. The large, sun-filled kitchen and oversized backyard provide a perfect foundation for your vision. Renovated homes in this area sell for top dollar, making this a prime investment opportunity in Wellands growing market. Yes, it needs work, but that's exactly why its priced to sell. Bring your tools, your vision, and turn this property into a money-maker! Act now-scheduled your showing today! (id:50886)
Property Details
| MLS® Number | X11942924 |
| Property Type | Single Family |
| Community Name | 769 - Prince Charles |
| Equipment Type | Water Heater |
| Parking Space Total | 6 |
| Rental Equipment Type | Water Heater |
| Structure | Shed |
Building
| Bathroom Total | 3 |
| Bedrooms Above Ground | 2 |
| Bedrooms Below Ground | 1 |
| Bedrooms Total | 3 |
| Amenities | Fireplace(s) |
| Appliances | Water Heater, Water Meter, Dishwasher, Dryer, Refrigerator, Stove, Washer |
| Architectural Style | Bungalow |
| Basement Development | Partially Finished |
| Basement Type | Full (partially Finished) |
| Construction Style Attachment | Detached |
| Cooling Type | Central Air Conditioning, Ventilation System |
| Exterior Finish | Brick Facing |
| Fire Protection | Smoke Detectors |
| Fireplace Present | Yes |
| Foundation Type | Poured Concrete |
| Half Bath Total | 1 |
| Heating Fuel | Natural Gas |
| Heating Type | Forced Air |
| Stories Total | 1 |
| Size Interior | 1,500 - 2,000 Ft2 |
| Type | House |
| Utility Water | Municipal Water |
Parking
| Attached Garage |
Land
| Acreage | No |
| Sewer | Sanitary Sewer |
| Size Depth | 150 Ft ,4 In |
| Size Frontage | 75 Ft ,2 In |
| Size Irregular | 75.2 X 150.4 Ft |
| Size Total Text | 75.2 X 150.4 Ft |
| Zoning Description | Rl1 |
Rooms
| Level | Type | Length | Width | Dimensions |
|---|---|---|---|---|
| Basement | Laundry Room | 3.9 m | 3.48 m | 3.9 m x 3.48 m |
| Basement | Recreational, Games Room | 7.93 m | 5.5 m | 7.93 m x 5.5 m |
| Basement | Utility Room | Measurements not available | ||
| Basement | Bedroom 3 | 3.9 m | 4.32 m | 3.9 m x 4.32 m |
| Basement | Cold Room | 2.8 m | 2.06 m | 2.8 m x 2.06 m |
| Ground Level | Great Room | 8.79 m | 3.66 m | 8.79 m x 3.66 m |
| Ground Level | Kitchen | 6.93 m | 4.29 m | 6.93 m x 4.29 m |
| Ground Level | Bedroom | 4.57 m | 3.63 m | 4.57 m x 3.63 m |
| Ground Level | Bedroom 2 | 4.57 m | 3.05 m | 4.57 m x 3.05 m |
| Ground Level | Solarium | 5.13 m | 4.65 m | 5.13 m x 4.65 m |
Contact Us
Contact us for more information
Marie Tsai
Salesperson
(647) 829-7761
2 Sheppard Avenue East, 20th Floor
Toronto, Ontario M2N 5Y7
(647) 494-8012
(289) 475-5524
www.internationalrealtyfirm.com/











